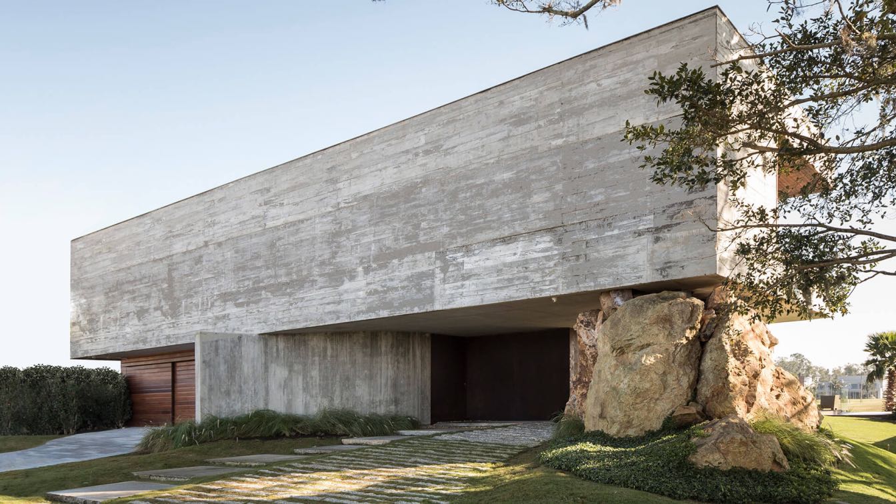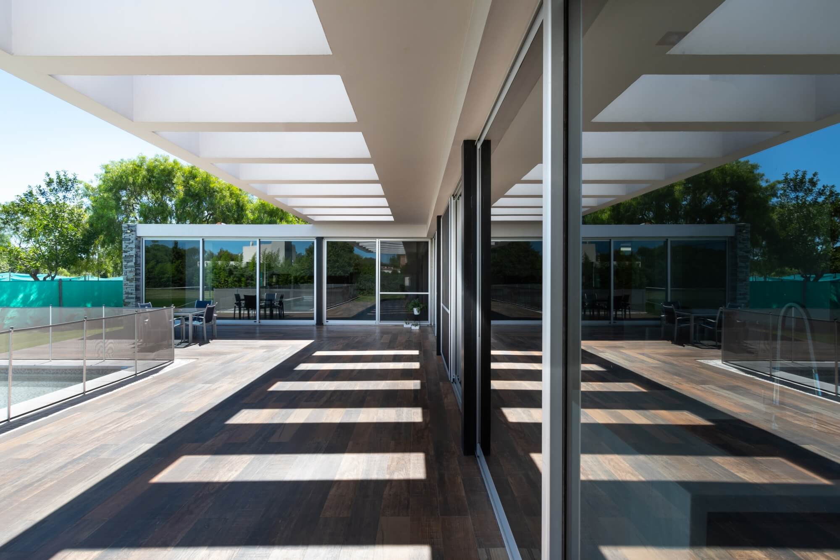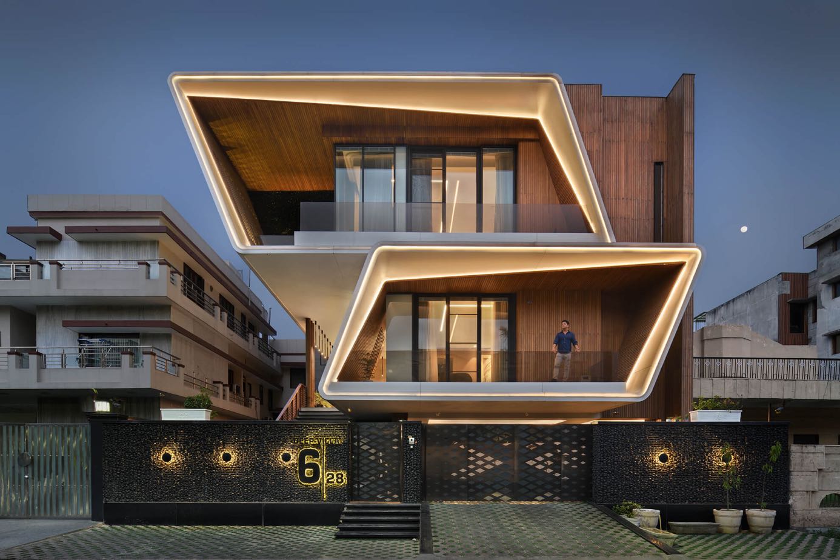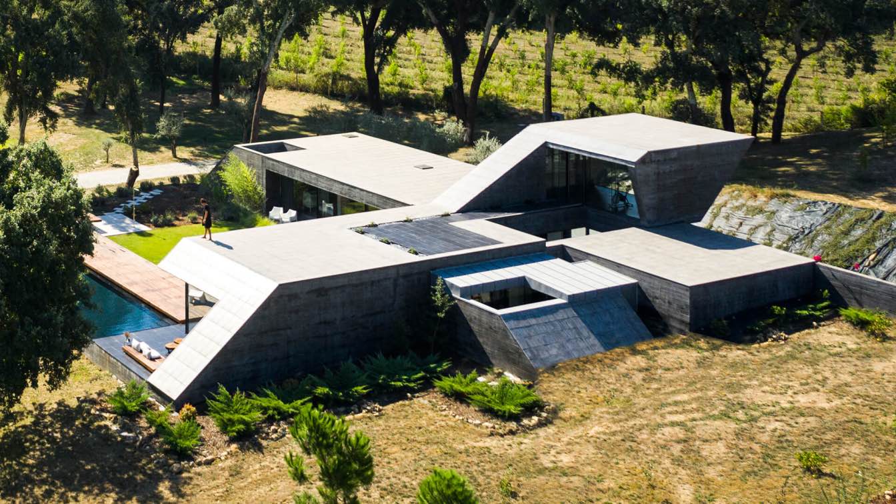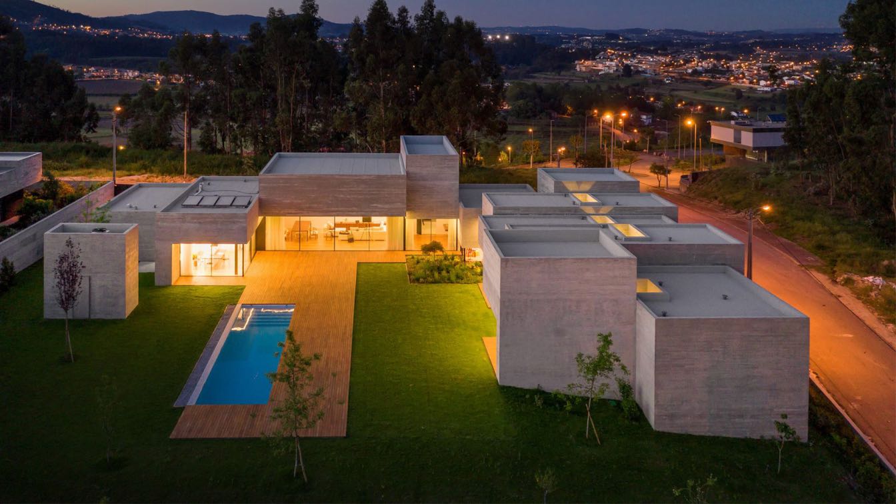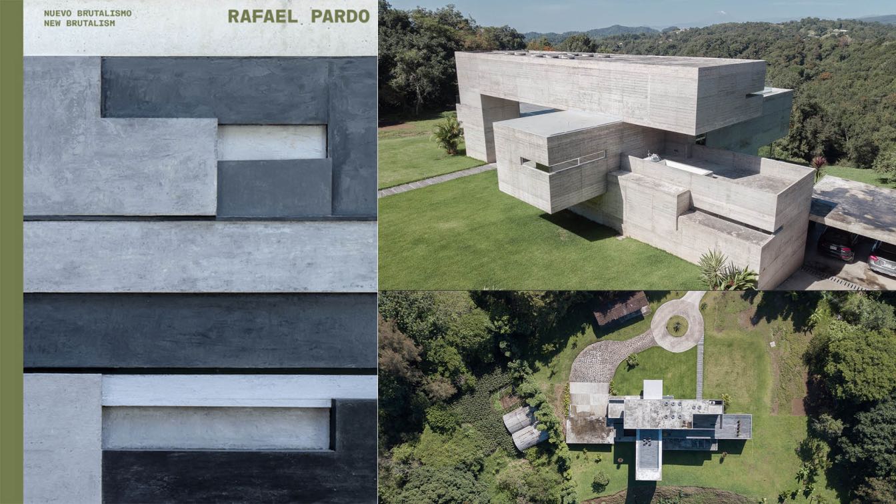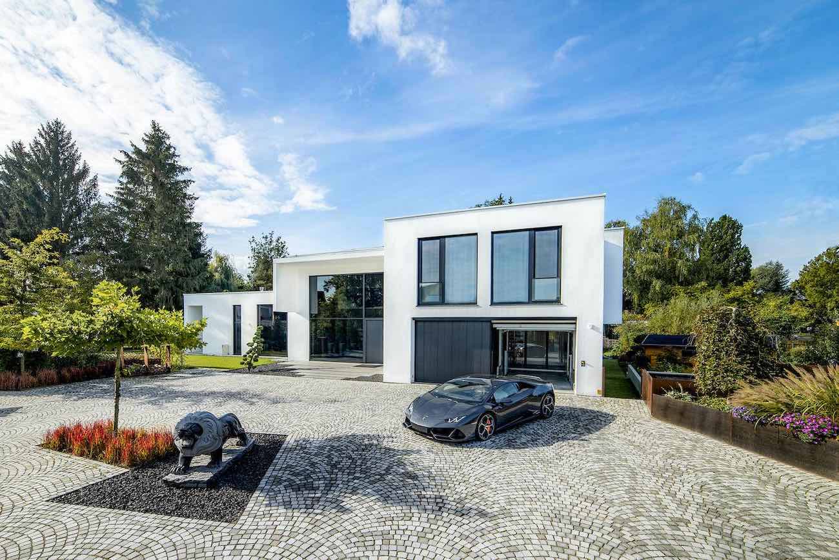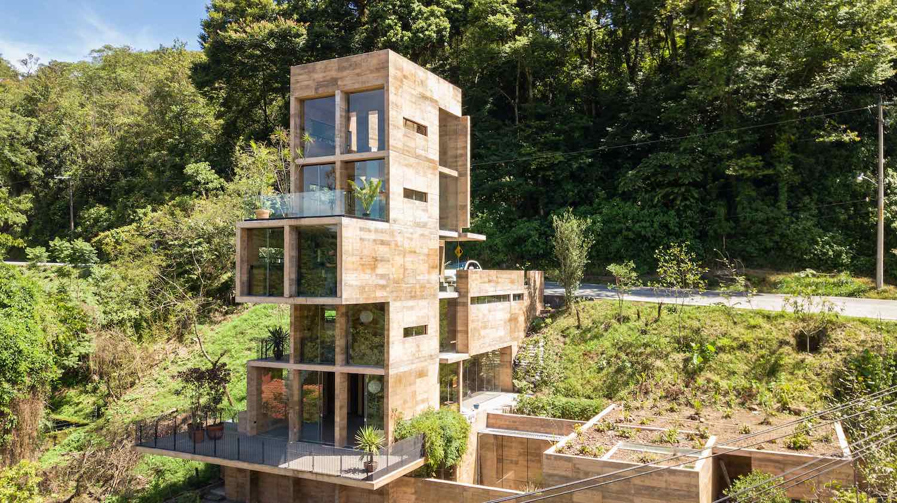Designed by Brazilian architecture firm Stemmer Rodrigues Arquitetura, Casa Da Figueira is a house where a sculptural fig tree contrasts with the hardness of the concrete structure on the façade.
Project name
Fig House (Casa Da Figueira)
Architecture firm
Stemmer Rodrigues Arquitetura
Location
Eldorado do Sul, Rio Grande do Sul, Brazil
Photography
Marcelo Donadussi
Principal architect
Paulo Henrique Rodrigues, Roberto Stemmer, Ingrid Stemmer
Design team
Francine Azevedo, Renata Lui
Structural engineer
Pedro Chapon
Material
Concrete, Corten steel, Wood, Glass
Typology
Residential › House
MZ Arquitectos: The commission was simple. On a 2000 m² corner lot we had to design a comfortable home for a couple of respected health and law professionals in Villa Allende, Córdoba province. The main requirement on the part of the clients was clear: A pool closely linked to the house. That requirement, added to the north orientation, ended up cl...
Project name
Vivienda unifamiliar en Villa Allende
Architecture firm
MZ Arquitectos
Location
Villa Allende, Córdoba, Argentina
Photography
Gonzalo Viramonte
Principal architect
Guillermo Marchetti, Emiliano Zuliani
Collaborators
Mattiuz-Lozano, Cálculo estructural
Tools used
Adobe Photoshop, Adobe Lightroom
Material
Concrete, Wood, Glass, Stone
Typology
Residential › House
Standing in the dense urban suburb of Delhi, Deep Villa is an architectural landmark on its own, designed by Indian architecture & interior design firm Atrey & Associates.
Architecture firm
Atrey & Associates
Location
Pitampura, New Delhi, India
Photography
Bharat Aggarwal
Principal architect
Arun Sharma
Design team
Atrey & Associates
Collaborators
HVAC: Mascot Engineer, Paint: SIRCA, Glass: ART N GLASS, Windows: AXSYS, Sanitary Fixture: KOHLER, GROHE , HANSGROHE ,TOTO
Interior design
ATREY& ASSOCIATES
Landscape
Atrey & Associates
Structural engineer
Kishore Khattar
Civil engineer
Atrey & Associates
Lighting
FLOS, DELTA ,BROKIZ
Supervision
Atrey & Associates
Visualization
Atrey & Associates
Tools used
AutoCAD, SketchUp, Autodesk ds Max
Material
Du Point Corian, Thermoash, Concrete
Typology
Residential › Houses
A project that respected the Cork Oak in Celorico de Basto, Portugal, designed by Portuguese architecture firm Hugo Pereira Arquitetos. The objective of the project was the construction of a single-family house on a plot of extraordinary morphological characteristics, which remained almost intact and unchanged.
Project name
Cork Oak House
Architecture firm
Hugo Pereira Arquitetos
Location
Celorico de Basto, Portugal
Photography
Ivo Tavares Studio www.ivotavares.net
Principal architect
Hugo Pereira and Diogo Jordão
Tools used
Adobe Photoshop, Adobe Lightroom
Material
Concrete, Wood, Glass
Typology
Residential › House
The Portuguese architecture and design studio Spaceworkers® led by Henrique Marques and Rui Dinis has designed ''MF House'' located in Portugal.
Architecture firm
Spaceworkers®
Photography
Fernando Guerra | FG+SG
Principal architect
Henrique Marques, Rui Dinis
Design team
Marco Santos, Marta Silva, Tiago Maciel
Structural engineer
Born Consulting
Tools used
Adobe Photoshop, Adobe Lightroom
Material
Exposed Concrete, Glass
Typology
Residential › House
Architect Rafael Pardo's buildings are almost sculptural: concrete prisms intersecting to form domestic spaces. In each of his projects he seeks to push the properties of concrete to the limit to achieve greater formal expressiveness, so that the material becomes structure, wall and finish. This publication narrates the premises and processes of hi...
Title
Rafael Pardo - New Brutalism
Buy
https://www.arquine.com/producto/rafael-pardo-nuevo-brutalismo
Language
English, Spanish
The key for a unique house? IdealPark car lift, Exploring a Bauhaus villa in Germany by UUR Bau GmbH
Project name
Bauhaus Villa
Architecture firm
UR Bau GmbH
Photography
Betulla Studio
Collaborators
Peter Bodenmüller
Interior design
Davide Conti
Civil engineer
Ulrich Geiger
Typology
Residential, Villa
The Mexican architecture firm Rafael Pardo Arquitectos led by Rafael Pardo Ramos has recently completed Zoncuantla Apartments, a seven storey residential building located on the outskirts of Coatepc city, Veracruz, Mexico.
Project name
Zoncuantla Apartments
Architecture firm
Rafael Pardo Arquitectos
Location
Coatepec, Veracruz, Mexico
Photography
Naser Nader Ibrahim
Principal architect
Rafael Pardo Ramos
Built area
50 m² (4844 ft²)
Site area
760 m² (8180 ft²)
Interior design
Rafael Pardo Arquitectos
Environmental & MEP engineering
Rafael Pardo Arquitectos
Structural engineer
Rafael Gonzalo Jorge Zaldo Martínez
Construction
Rafael Pardo Arquitectos
Tools used
AutoCAD, Adobe Photoshop, Adobe Lightroom, Dji Mavic Pro
Typology
Residential › Apartments

