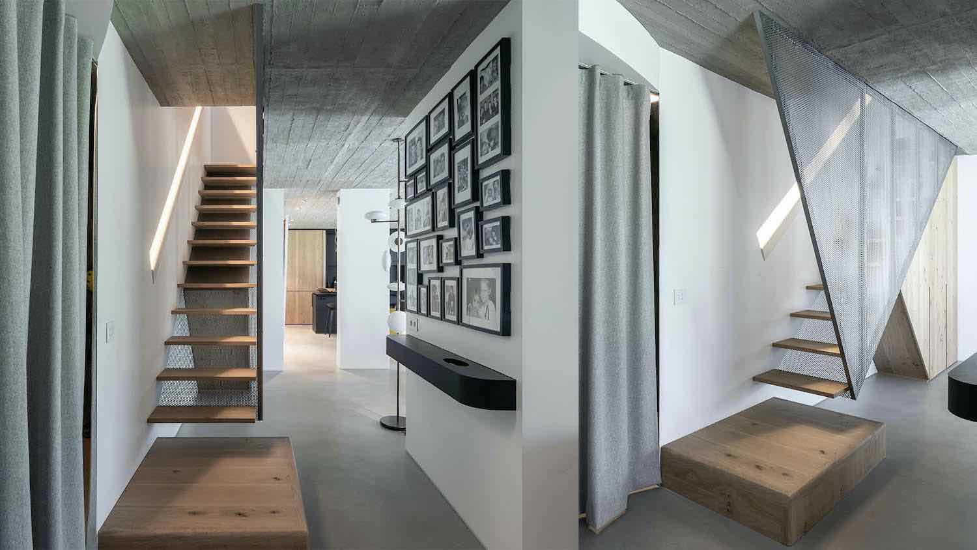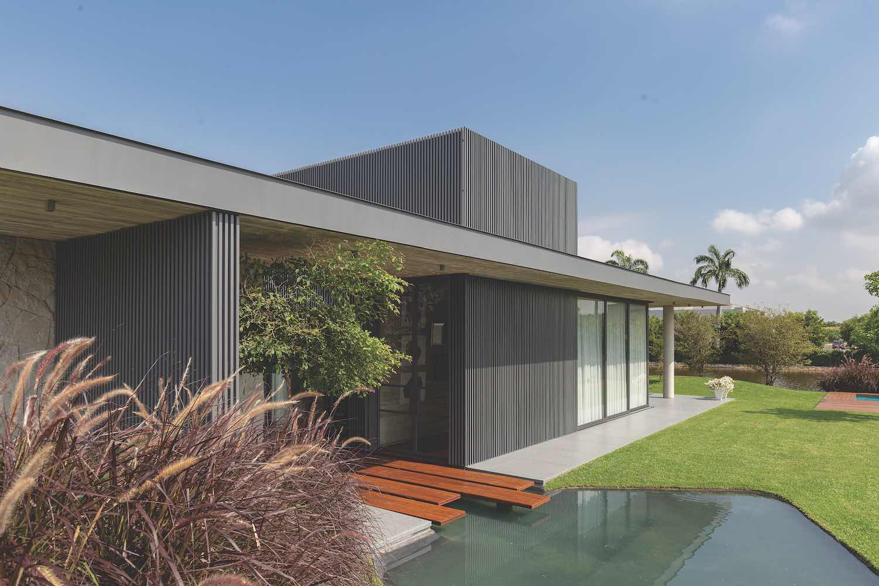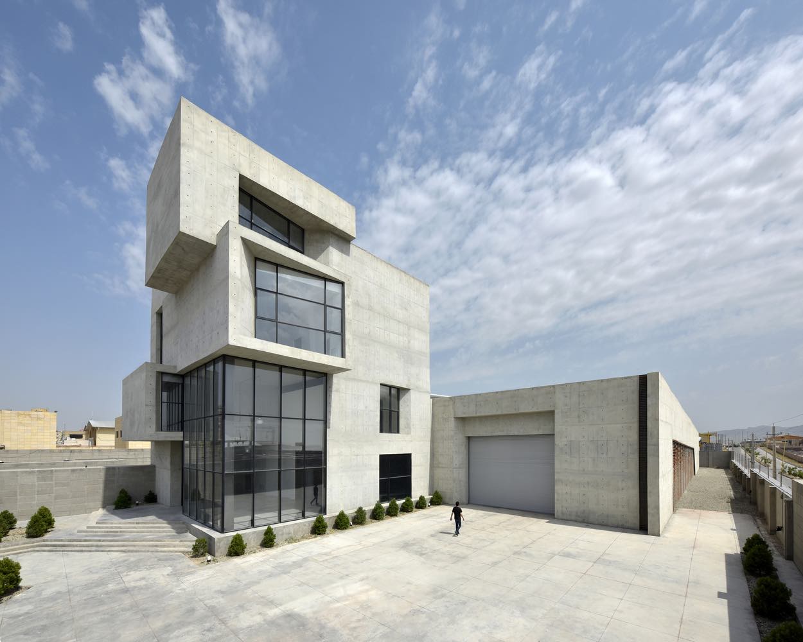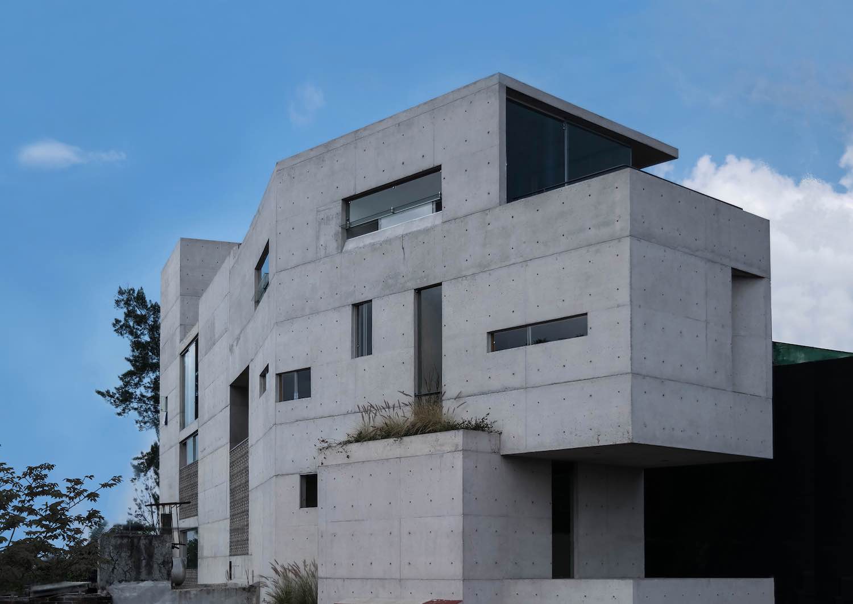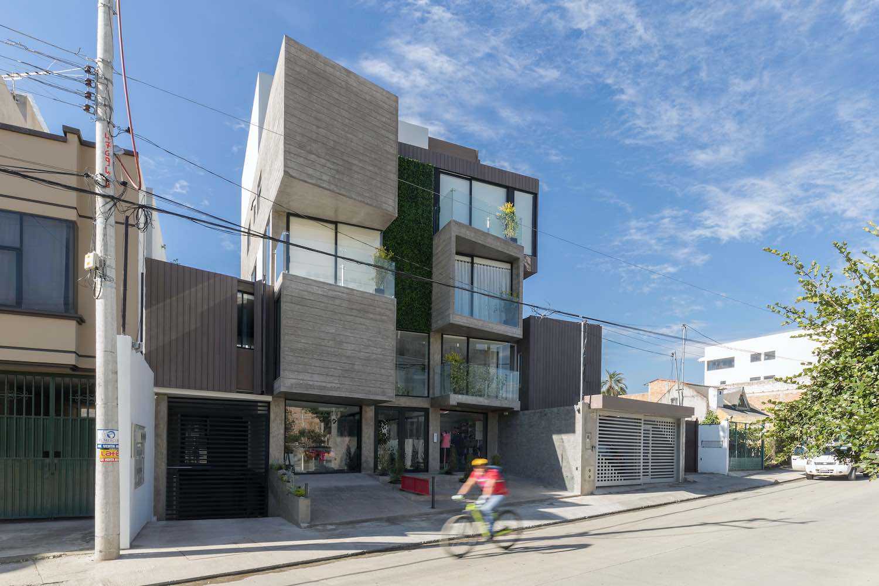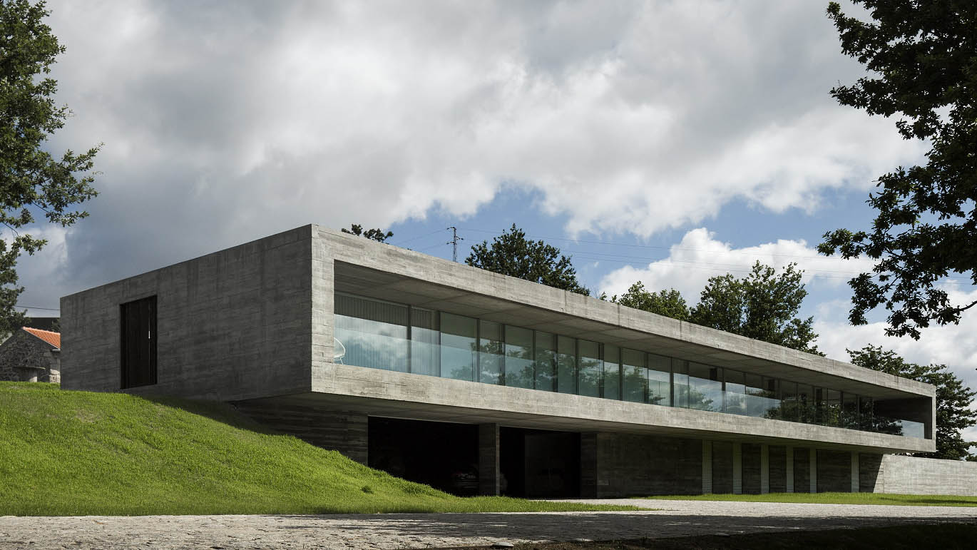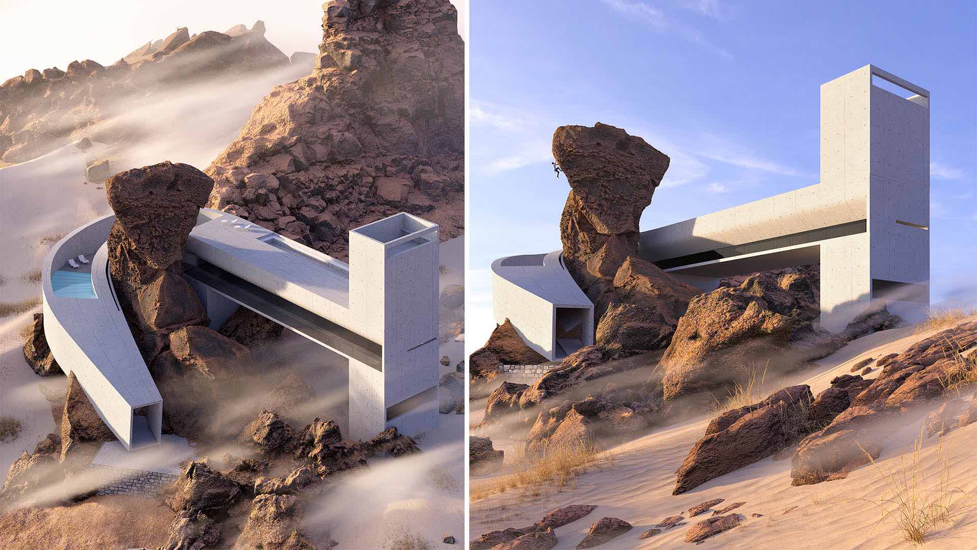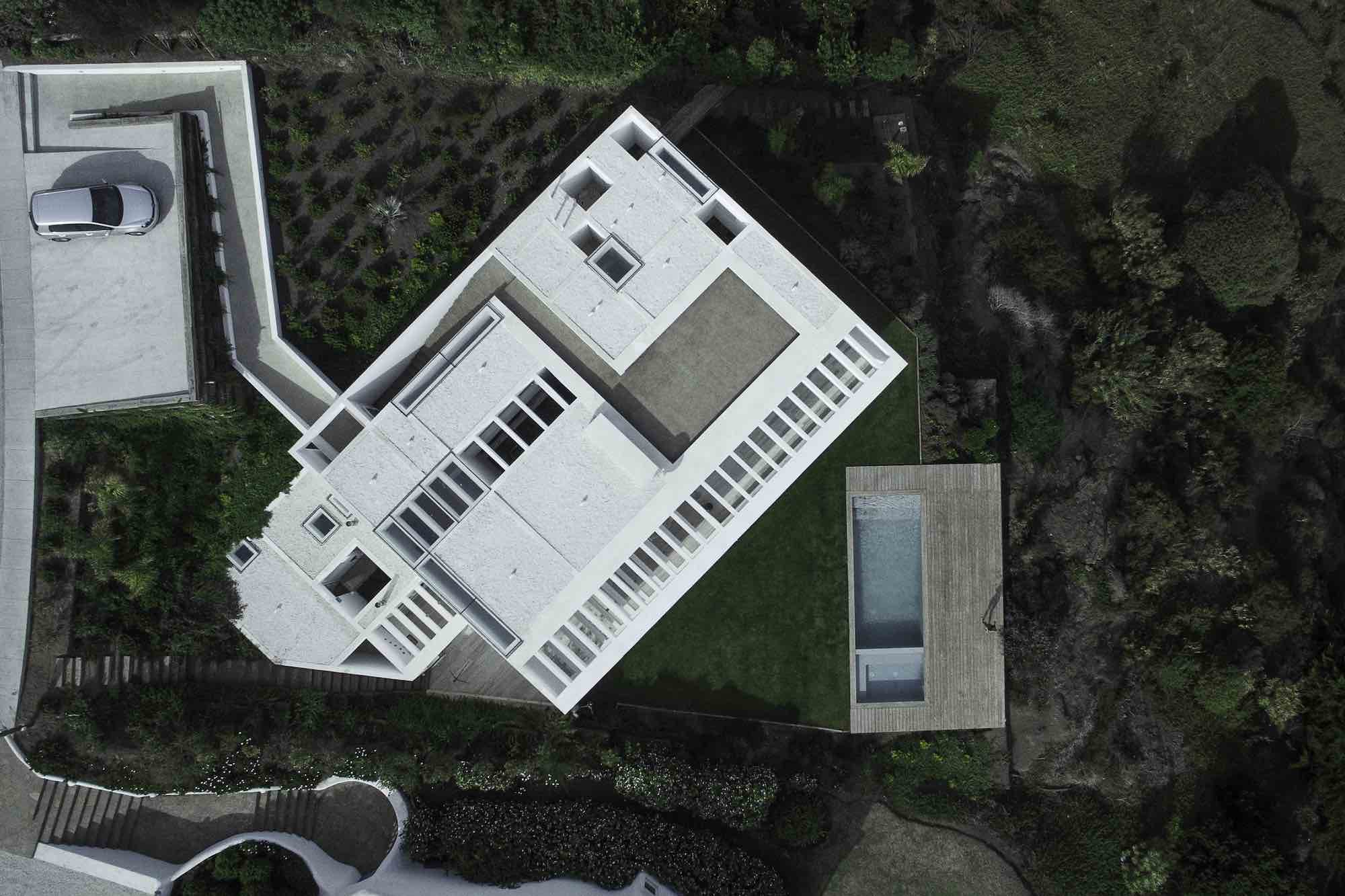The French architect Gabrielle Toledano from Toledano + architects has recently completed renoavation of an apartment in Paris, France.
Project name
M Garden Duplex
Architecture firm
Toledano + Architects
Photography
Salem Mostefaoui
Principal architect
Gabrielle Toledano
Interior design
Toledano + Architects
Environmental & MEP engineering
N/A
Structural engineer
Mark Malinowski-Groupe Alto
Tools used
AutoCAD, Rhinoceros 3D
Typology
Duplex garden apartment in a building from the 70’s
The Ecuadorian architecture studio Jannina Cabal & Arquitectos has recently completed ''6M House'' a single-family home located in Samborondón, Guayas province, Ecuador.
Architecture firm
Jannina Cabal & Arquitectos
Location
Samborondón, Ecuador
Principal architect
Jannina Cabal
Typology
Residential, Houses
Cubes is located on a plot of land with an area of 5015 square meters in Shamsabad Industrial Park, 5 km away from Imam Khomeini International Airport in the south of Tehran. Most of the buildings in the park are aesthetically lacking metal structures.
Project name
Cubes Warehouse
Architecture firm
Nazar Idea Paidar Company
Principal architect
Nushin Samavaki
Design team
Nazar Idea Paidar Company
Collaborators
Mohammad Nazarnia (Project Manager)
Interior design
Nazar Idea Paidar Company
Built area
3787 m². Area Office Building: 1023 m². Area 2 Warehouses: 2764 m²
Civil engineer
Mohammad Nazarnia
Structural engineer
Ramin Haji Mohammadrezaei
Tools used
Autocad, Revit, SketchUp, Autosedk 3D Studio Max, Etabs, Sap, Safe, MS Project
Construction
Mohammad Nazarnia
Material
Concrete, Steel, Glass
Typology
Industrial › Warehouse
Designed by Mexican architecture studio Rafael Pardo Arquitectos, Flavia building is located in Xalapa, Veracruz, Mexico. Flavia was born under the premise of dignifying the minimum living space in a condominium within a land of limited dimensions typical of the downtown area of the city and promoting alternative transportation.
Architecture firm
Rafael Pardo Arquitectos
Location
Xalapa, Veracruz, Mexico
Photography
Naser Nader Ibrahim, courtesy of Rafael Pardo Arquitectos
Principal architect
Rafael Pardo Ramos
Environmental & MEP engineering
Structural engineer
Rafael Gonzalo Jorge Zaldo Martínez
Designed by Cuenca-based architecture studio Ruptura Morlaca Arquitectura, Isabela Building is located in Cuenca, Ecuador.
Project description by architect:
The project raised a great challenge and in turn a great opportunity for the program because it is located in an area of high added value...
Designed by Portuguese architecture and design studio Spaceworkers®, Sambade House is a private single-family home that is located in Penafiel, Portugal.
Project description by architect:
Based on the genetic of the place, the intervention holds, as the main goal, the creation of a contemporar...
Desret house is a hypothetical design proposal by Vancouver-based designer Amey Kandalgaonkar, situated in Wadi Rum, Jordan.
Project description by the architect:
Through architectural intervention in form of a residence, the project aims to highlight coexisting dualities of corporeal landsca...
The AV house is located in a steep slope. It is an uneven terrain next to a gorge that looks to the south, and it does not face the sea at the east. In order to not miss this view and to protect it from the wind, the house was partially rotated facing east, offering direct visual access to the Pacific Ocean.
Architecture firm
Romero Valente Architects
Location
Maitencillo, Marbella, Valparaíso Region, Chile
Photography
Pablo Casals Aguirre
Principal architect
Cristián Romero Valente
Structural engineer
Ruiz y Saavedra
Material
Reinforced concrete, Steel, Glass
Typology
Residential › House

