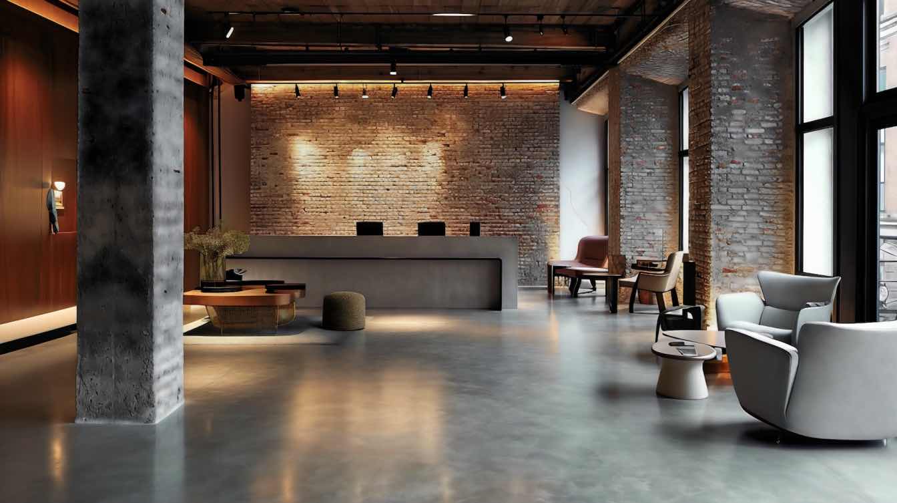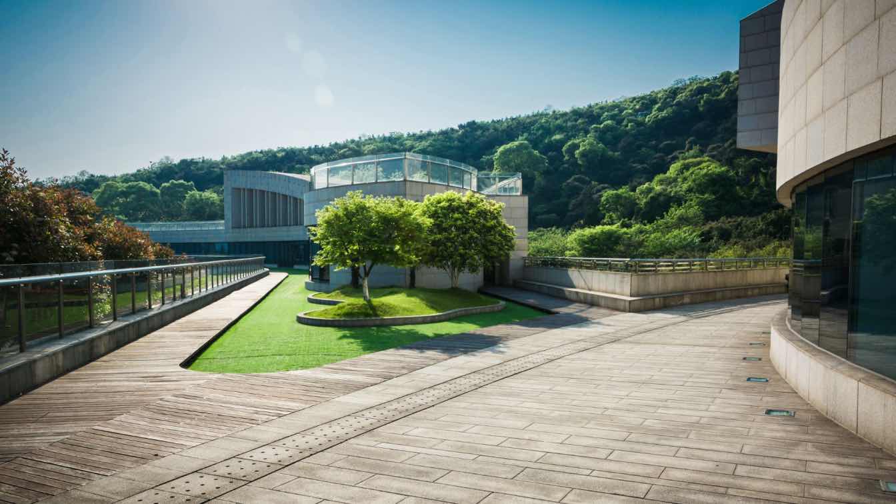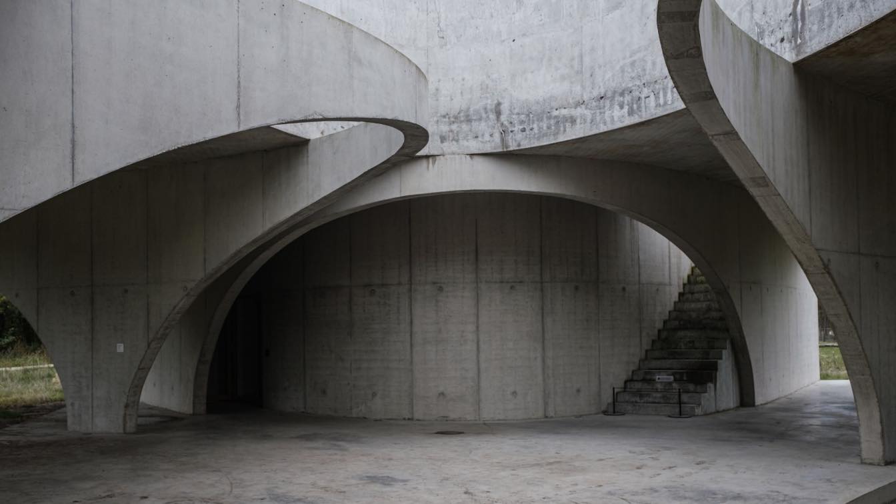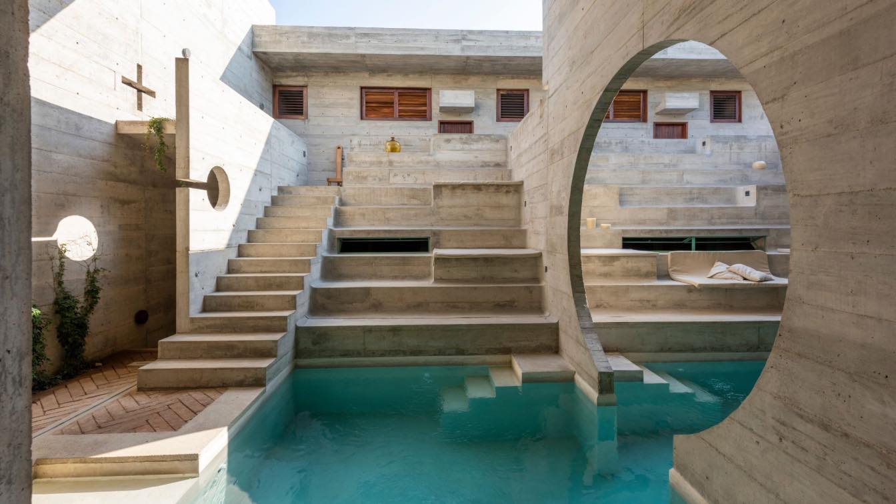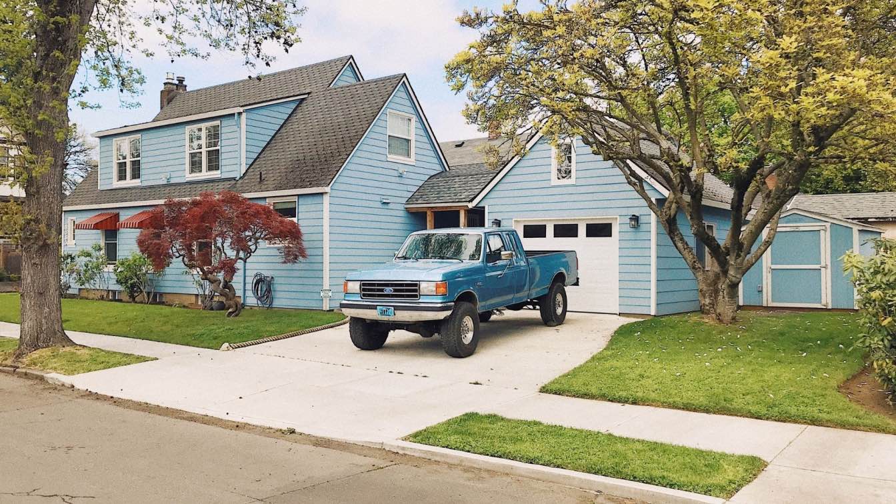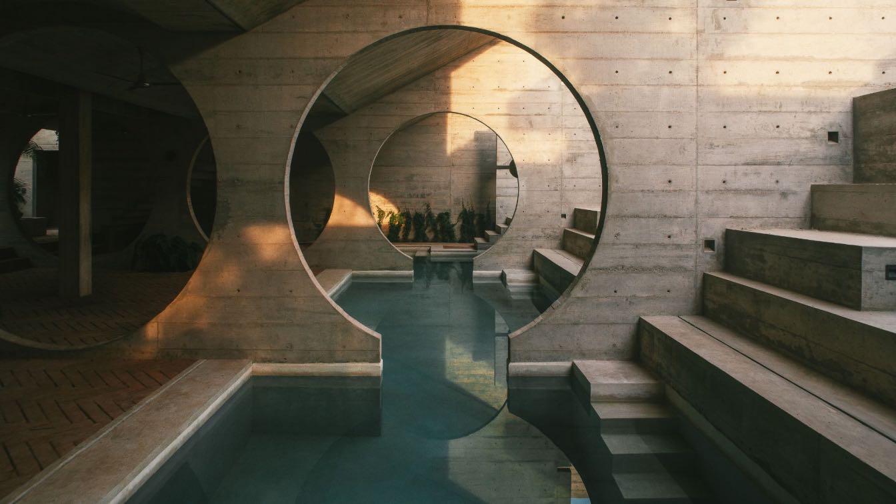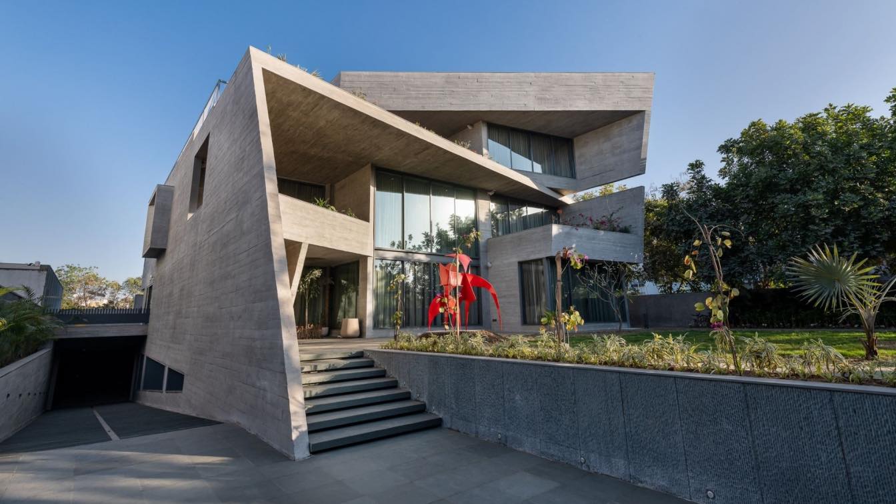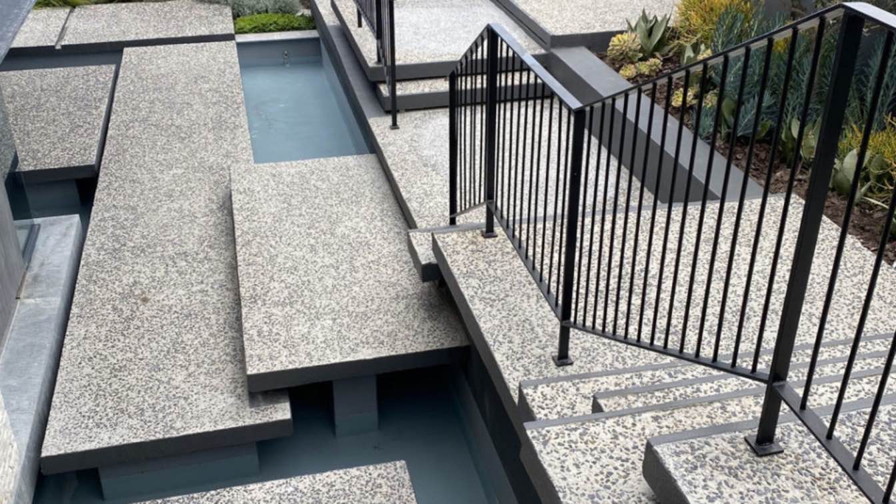Concrete. It evokes images of sturdy bridges, utilitarian dams, and perhaps even bland parking structures. It's often seen as the workhorse of the building industry, valued for its raw strength and resilience, but rarely associated with elegance or beauty.
Written by
Liliana Alvarez
Make this the year you actualize a patio vision that exceeds expectations by tapping into concrete's vast potential - pair imaginative design and leading-edge finishes with pro tips to create an artistic, technology-enhanced backyard sanctuary customized to your lifestyle through innovations that transform concrete from basic to beautiful.
Choosing the right concrete type for your project is essential, as it can greatly impact the structure's longevity, performance, and cost. Whether you opt for the versatility of OPC concrete, the strength of high-strength concrete, or the innovation of self-consolidating concrete, understanding your options is the first step toward a successful con...
Located in La Punta Zicatela, at the southernmost point of Puerto Escondido, Oaxaca, Casa TO is a boutique hotel that crystalizes a genuine experience of contemplative hospitality with a vision of environmental consciousness and social responsibility. The project, by the renowned architect Ludwig Godefroy, was developed under the watchword of simpl...
Architecture firm
Ludwig Godefroy
Location
La Punta Zicatela, Puerto Escondido, Oaxaca, Mexico
Photography
Jaime Navarro
Principal architect
Ludwig Godefroy
Design team
Surreal Estate
Interior design
Daniel Cinta
Landscape
Gisela Kenigsberg and Daniel Cinta
Material
Concrete, steel, clay, and wood
Typology
Hospitality › Boutique Hotel
The practicality of any home isn’t just about the house itself but the outside space too. And a driveway is one of the biggest components that makes it functional and well-suited to modern living. Concrete has long been the material of choice for homeowners and builders thanks to its strength and hardness.
Photography
Zachary Keimig (cover image), Max Vakhtbovych
Located in La Punta Zicatela, at the southernmost point of Puerto Escondido, Oaxaca, Casa TO is a boutique hotel that crystalizes a genuine experience of contemplative hospitality with a vision of environmental consciousness and social responsibility.
Architecture firm
Ludwig Godefroy
Location
Punta Zicatela, Oaxaca, Mexico
A journey of brutalism in congruence with Indianness. The idea was to design in such a way that CONCRETE has an impact. This project involved creating a simple, functional home for a small entrepreneurial family with an appreciable creative streak. The client runs a thriving business, but is also an enthusiastic poet, while his son is an avid wildl...
Project name
BETON BRUT (French term means Raw Concrete)
Architecture firm
tHE gRID Architects
Location
Ahmedabad, Gujarat, India
Photography
Photographix | Sebastian, Video credits: Vinay Panjwani
Principal architect
Snehal Suthar, Bhadri Suthar
Design team
Snehal Suthar, Bhadri Suthar, Vishvajit Hada, Keyur Patel, Ruchik Rathod, Dishank Suthar, Ankita Mevada
Collaborators
Bhupendra mistry
Interior design
tHE gRID Architects
Civil engineer
Hariom Thakkar
Structural engineer
SETU Infrastructure
Environmental & MEP
Ravi Engineering
Landscape
tHE gRID Architects
Lighting
tHE gRID Architects
Supervision
Hariom Thakkar
Visualization
tHE gRID Architects
Construction
HN projects, Hariom Thakkar
Material
Concrete, Steel, Glass, Wood, Stone
Typology
Residential › House
One of the most preferred decorative concrete types is exposed aggregate concrete. Some homeowners don't understand the qualities that made the exposed aggregate concrete so famous. In this article, you are going to learn more about it.

