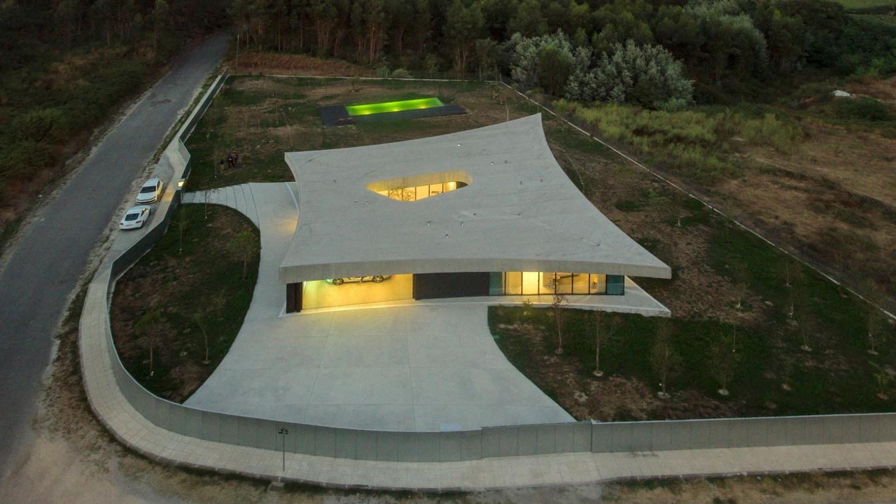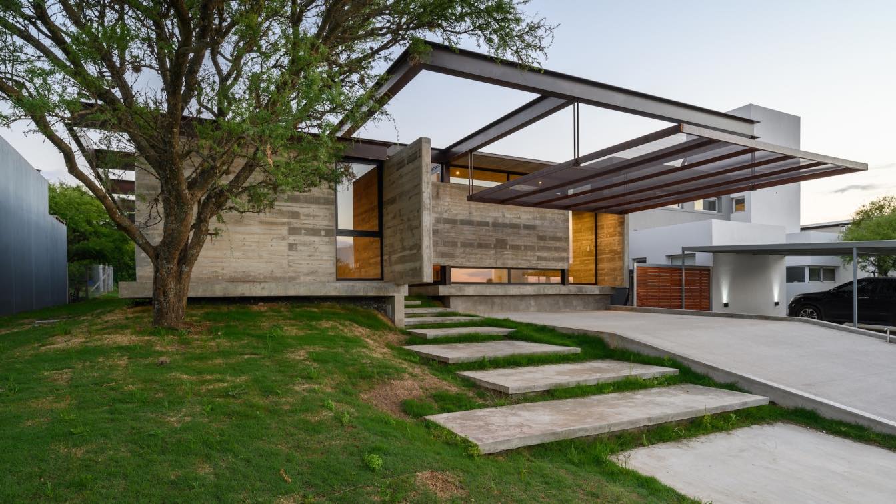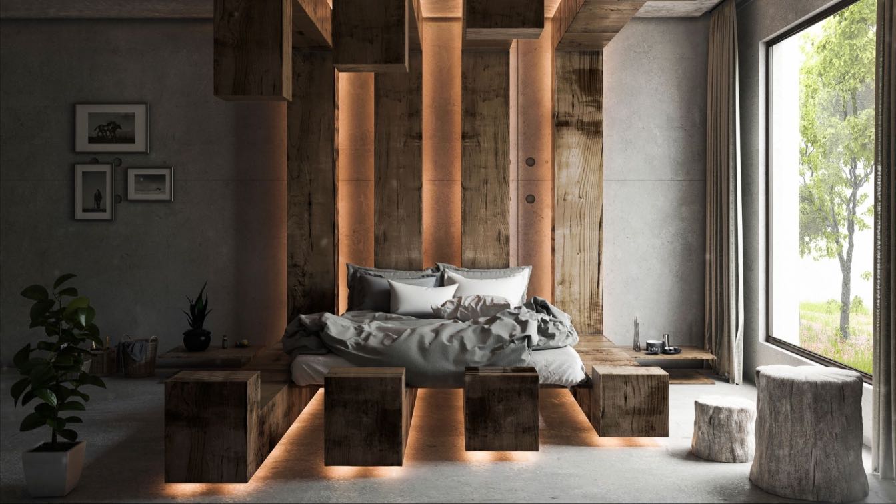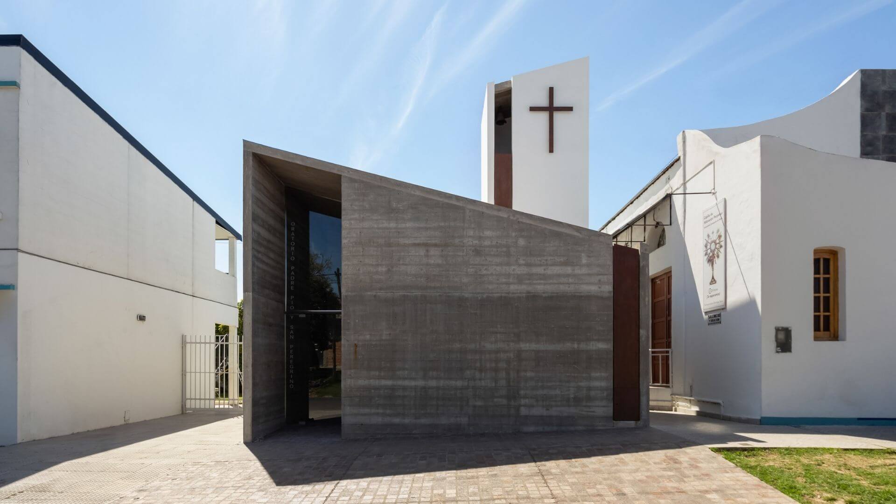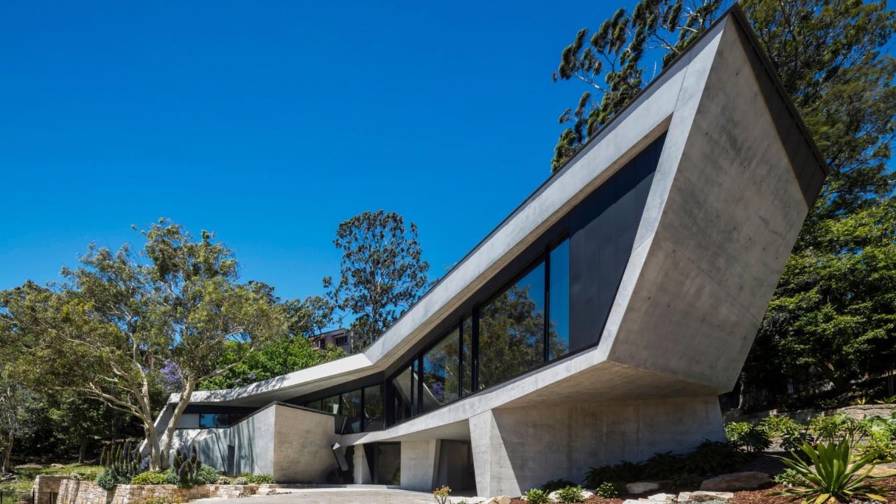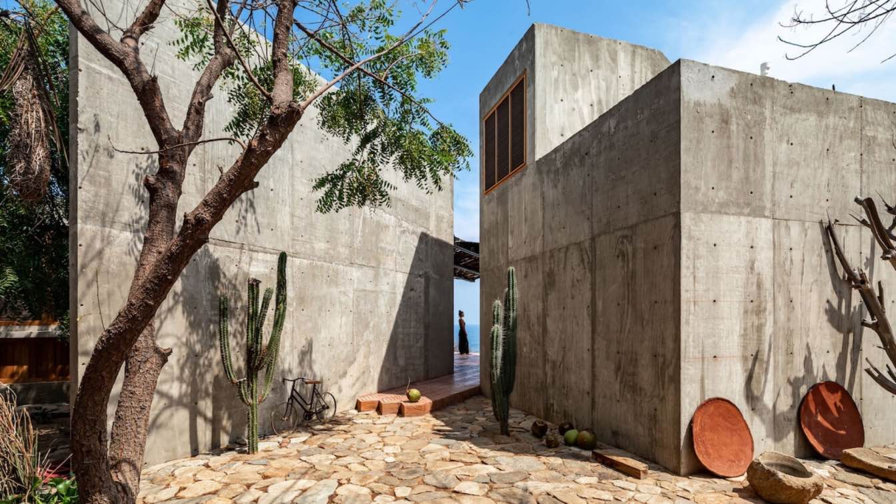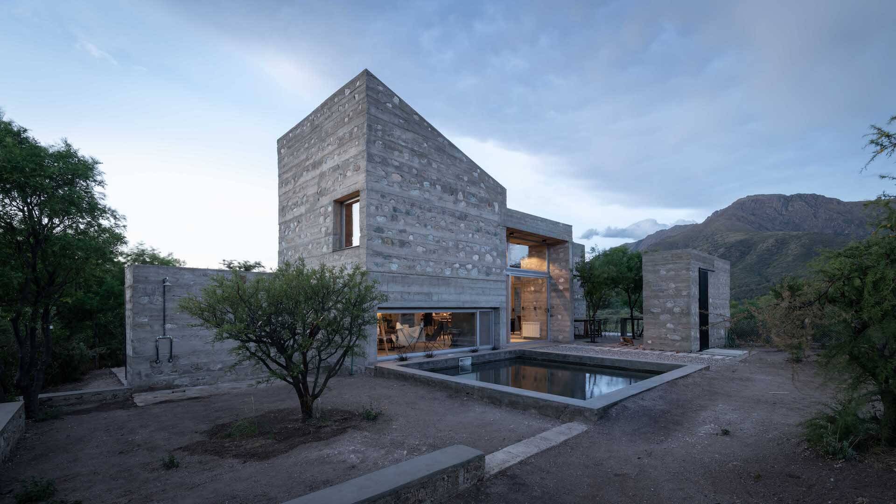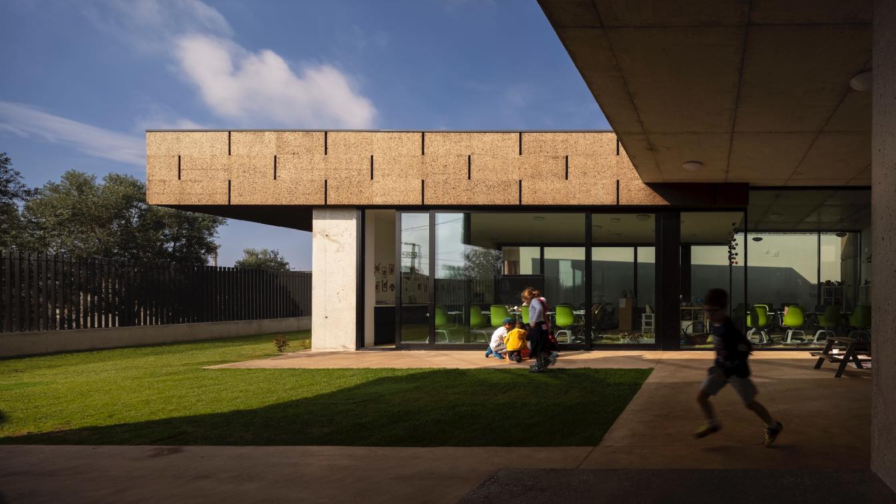Cabo de vila is a house for a young couple that wanted a house that doesn't look like a regular house. When we first meet the place for the house, the approach to the location give us the central mote for the project. We wanted a shape that can fill the void left by the valley and at the same time we wanted this new shape to embrace and reflects th...
Project name
Cabo de Vila House
Architecture firm
spaceworkers®
Location
Paredes, Portugal
Photography
Fernando Guerra | FG+SG, Building Pictures (video)
Principal architect
Henrique Marques, Rui Dinis
Design team
Rui Dinis, Sérgio Rocha, Rui Miguel
Collaborators
Bairro Design® (Furniture Design), Carla Duarte - cfo (finance director)
Structural engineer
ana&pedro
Tools used
Autodesk 3ds Max, AutoCAD
Material
Concrete, glass, steel, wood
Typology
Residential › House
Like every project entrusted to us, the needs of the clients are the triggers that give function, shape and texture to the beginning of each idea. Raw housing was born from the intention of creating a refuge, a different idea in the neighborhood where it was built, which stands out without makeup or color, only with materials that prove to be stron...
Project name
Vivienda En Bruto (Gross House)
Architecture firm
IASE Arquitectos
Location
B° Las Cañitas – Malagueño, Córdoba, Argentina
Photography
Gonzalo Viramonte
Principal architect
Vilchez German, Maria Vega, Lucas Asensio
Material
Concrete, glass, wood, steel
Typology
Residential › House
In this project, we were looking for maximum simplicity, so we worked the whole walls, ceiling, and floor in concrete, and we worked on the front window in a way that framing the trees in the back yard.
Project name
Concrete Bedroom
Architecture firm
Milad Eshtiyaghi Studio
Location
Mosha, Damavand, Iran
Tools used
Autodesk 3ds Max, V-ray, Adobe Photoshop
Principal architect
Milad Eshtiyaghi
Visualization
Milad Eshtiyaghi Studio
Typology
Residential › House
The project is located in a very consolidated urban sector, on a busy street south of the city of Paraná. Initially, the place was an undeveloped and depopulated area in which a small temple was erected, with a gabled roof and side tower.
Project name
San Peregrino Oratory
Architecture firm
ASÍ! Arquitectura
Location
Paraná, Entre Ríos Province, Argentina
Principal architect
Adrían Peretti, Sebastián Cagliero, Iván Peker
Design team
Adrían Peretti, Sebastián Cagliero, Iván Peker
Collaborators
Pbro. Walter Minigutti – Parroquia Santo Domingo Savio
Structural engineer
Emmanuel Yones
Construction
Néstor Ruiz Díaz, Daniel Mendieta, Elías Ruiz Díaz, Juan Cruz Morantes, Joel Ignacio López. Pablo Bregant (PB Soluciones); Maximiliano Bence (Herrerías MB); Arq. Ramira Pablo y Fernando Mengui (SEI Aberturas de Aluminio); Romina Spiedo (Studio Gráfico Vector Paraná).
Material
Concrete, glass, wood, steel
Client
Parroquia Santo Domingo Savio – Paraná, Entre Ríos, Argentina
Typology
Religious › Oratory
The house is built entirely of concrete with a deliberately indeterminate form with no clear geometric figure – powerful on the one hand but equally never challenging the centrality of the landscape. The platform led to a clear arrangement of program – private functions downstairs and to the rear, and the gathering spaces for the family on the upp...
Project name
Castle Cove House
Architecture firm
Terroir
Location
Castle Cove, Sydney, New South Wales, Australia
Photography
Brett Boardman Photography
Principal architect
Scott Balmforth, Gerard Reinmuth
Interior design
TERROIR in collaboration with Pascale Gomes-McNabb Design
Structural engineer
Kevin Mongey Simpson Design Associates (SDA Structures)
Environmental & MEP
Steve Nee - CandSnee (Electrical), Innerwest Plumbing (Plumbing)
Lighting
TERROIR in collaboration with Pascale Gomes-McNabb Design
Material
Concrete, glass, wood, steel, stone
Typology
Residential › House
In today's modern world, concrete has become a very commonly used substance in construction. Watch any building being built, and you will most likely see a lot of concrete being poured and formed to create walls, slabs for floors, sidewalks, roads, bridges, and so on.
Photography
La Casa del Sapo ( Onnis Luque, Fabian Martinez)
A House: A Village. All architecture carries implicitly its vocation of ruin, and such condition is the final form with which architecture enters in communion with nature and returns to it.
Architecture firm
Nanzer | Vitas
Location
Capilla del Monte, Córdoba, Argentina
Photography
Gonzalo Viramonte
Principal architect
Cristián Nanzer, Carolina Vitas
Design team
Cristián Nanzer, Carolina Vitas, María Laura Herrera
Interior design
María Laura Herrera
Material
Concrete, glass, wood, steel, stone
Typology
Residential › House
It starts from the imaginary of the treehouse, where the main idea of being in contact with nature and discovery, allows to stimulate learning from a concept that meets the methodology used in school.
Project name
Casa da Árvore
Architecture firm
Contaminar Arquitetos
Location
Leiria, Portugal
Photography
Fernando Guerra | FG+SG
Principal architect
Joel Esperança, Ruben Vaz, Eurico Sousa and Joaquim Duarte
Design team
Joel Esperança, Ruben Vaz, Eurico Sousa and Joaquim Duarte
Collaborators
Filipa Pimpão, Ana Carolina and Sara Fernandes
Civil engineer
Dimeng, Lda
Structural engineer
Dimeng, Lda
Construction
Irmãos Couto e Coito, Lda
Material
Concrete, glass, wood, steel
Tools used
ZWCAD and ArchiCAD
Client
O Jardim dos Fraldinhas
Typology
Educational › 1st Cycle School of Basic Education

