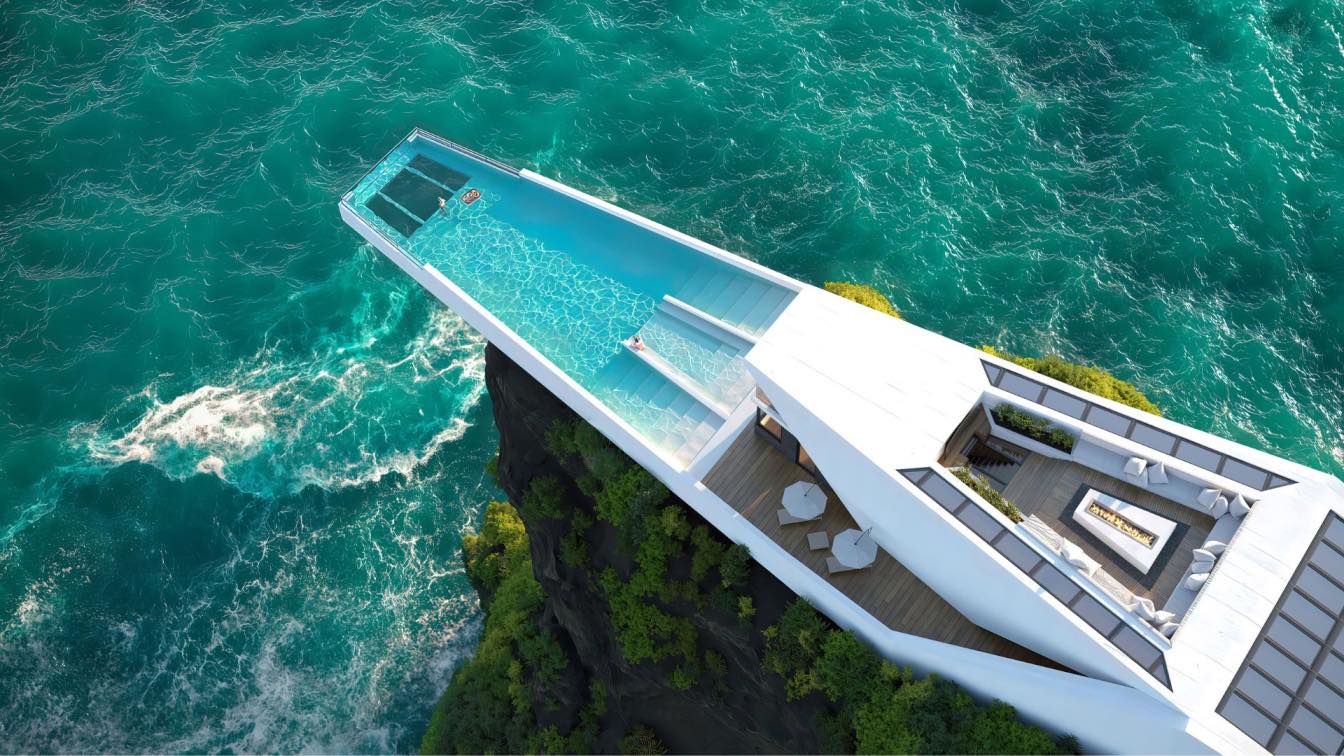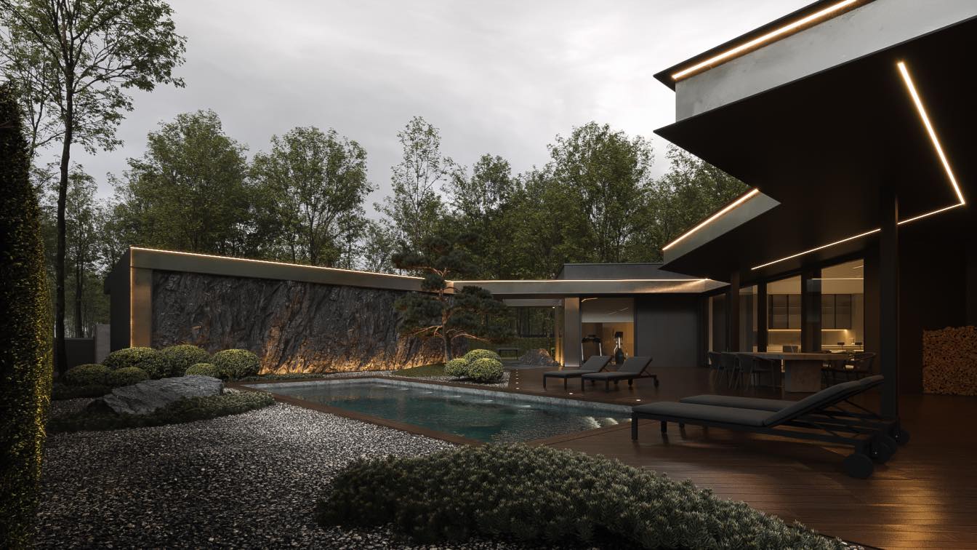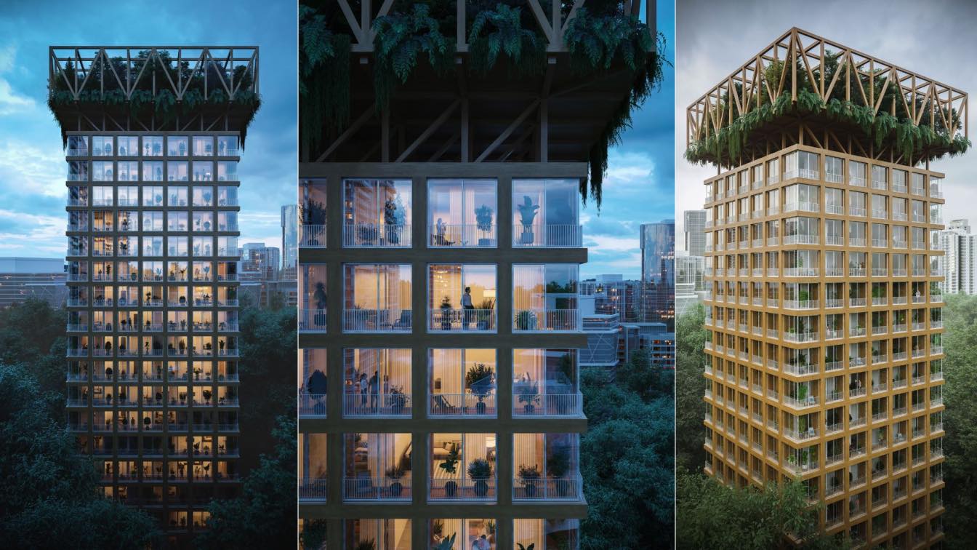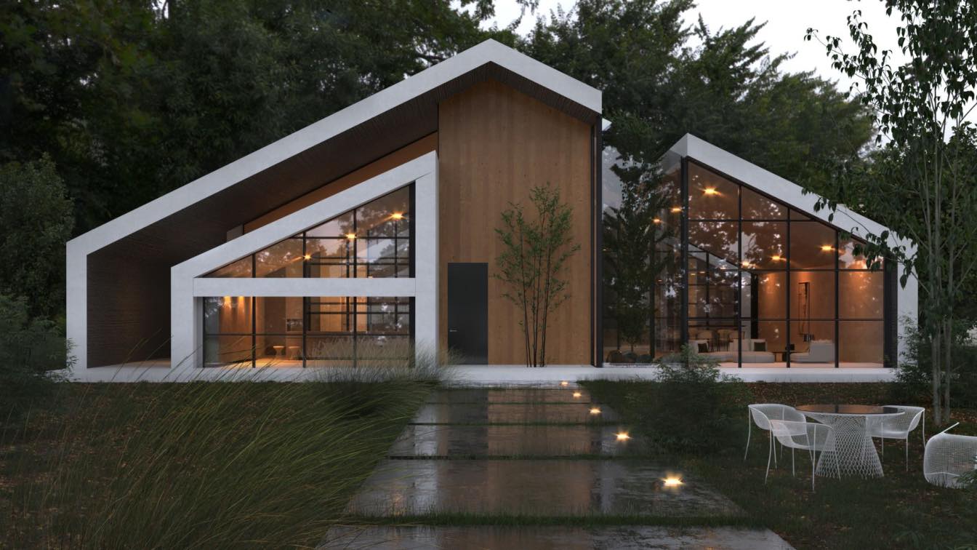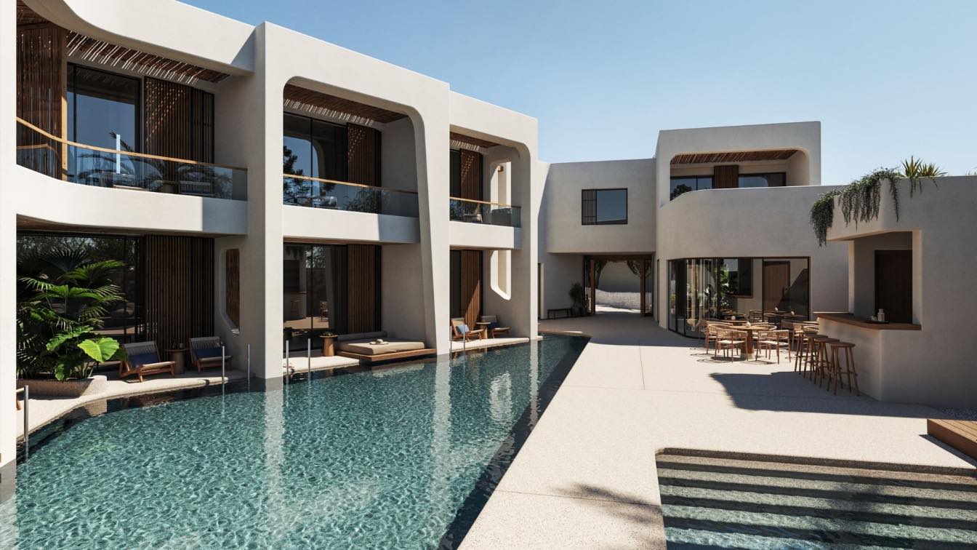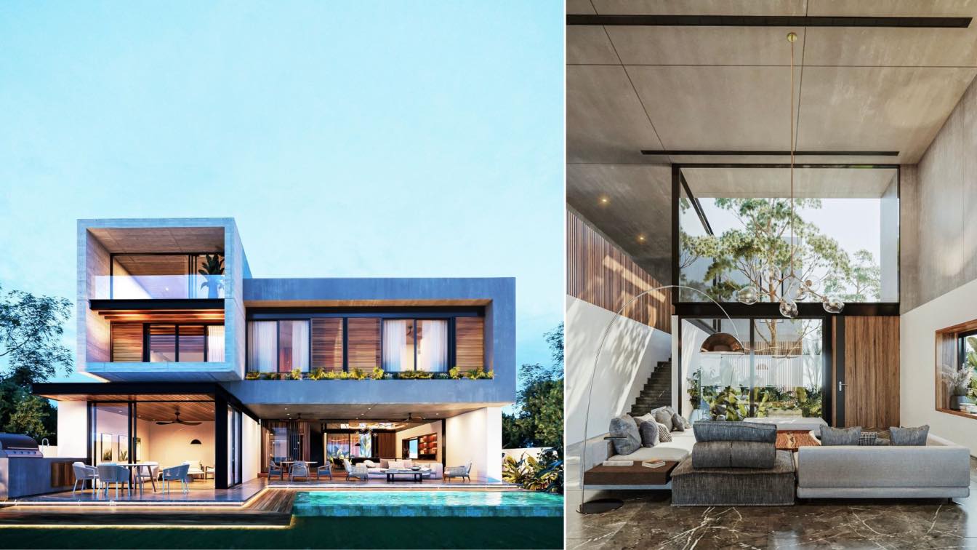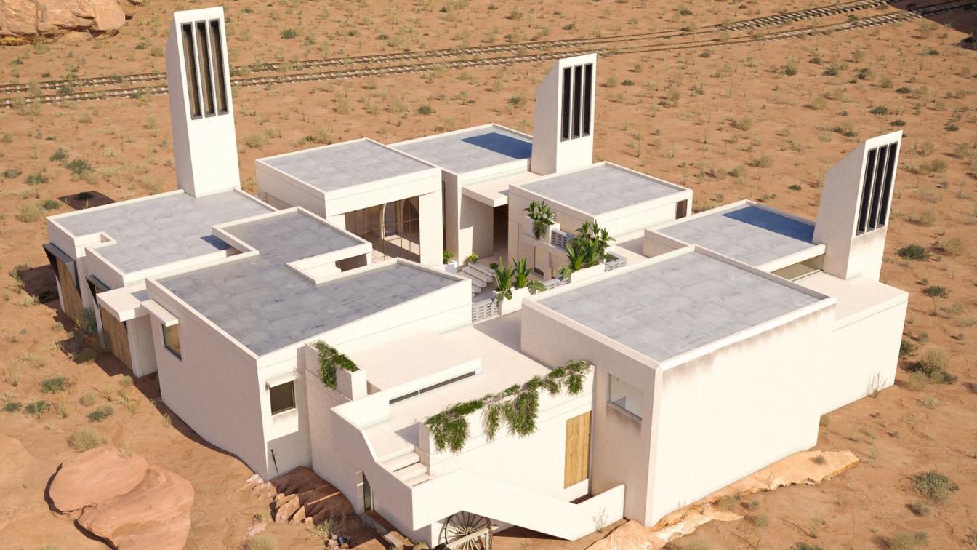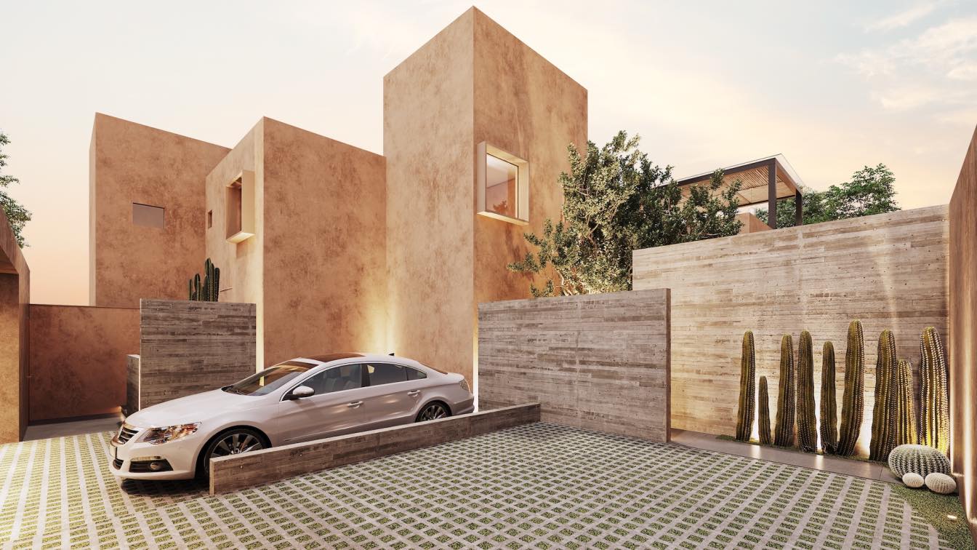The idea of the project when came up with I came across Þrídrangar lighthouse photos on the internet and I was immediately impressed by its pristine area. the violent waves that I wanted to have in my work and this were the hardest and most challenging part of my work.
Project name
White building
Architecture firm
Hossein Yadollahpour
Location
Þrídrangaviti Rock Islets, Iceland
Tools used
Autodesk 3ds Max, Corona Renderer, ZBrush, Phoenix FD, Marvelous Designer, Adobe Photoshop
Principal architect
Hossein Yadollahpour
Visualization
Hossein Yadollahpour
Typology
Residential › House
Elements House is a one-story, modern house that is in synergy with the environment. A house for a person characterized by minimalism and dark, muffled tones. The project aims to create a natural division and transition between interior and house areas, creating a sense of continuous spatial flow throughout the household.
Project name
Elements House
Location
Kharkiv, Ukraine
Tools used
ArchiCAD, Autodesk 3ds Max, Corona Renderer, Adobe Photoshop
Principal architect
Denis Davydov, Anton Derkach, Mykyta Tynynyka
Collaborators
Veronika Chertova (Landscape design)
Visualization
Eugene Mironenko, Iryna Riasnianska
Typology
Residential › House
Project name
Norwegian Tower
Architecture firm
Luigi Esposito
Tools used
Autodesk 3ds Max, Corona Renderer, Adobe Photoshop
Principal architect
Luigi Esposito
Visualization
Hossein Yadollahpour
Typology
Residential › Apartment
Transforming the boundary between private and public space into a space that will increase the quality level of the house and also blur the inside and outside of the project.
Architecture firm
Neda Raghaebi Studio
Tools used
Rhinoceros 3D, Autodesk 3ds Max, Corona Renderer, Adobe Photoshop
Principal architect
Neda Raghaebi
Visualization
Mohsen Hamzelouie
Typology
Residential › House
This 15 room hotel is located only a few meters away from the beach of Platis Gyalos in Mykonos. The main purpose of the design was to create a peaceful atmosphere like being in front of the water of the sea. The forms and materiality are inspired by the plasticity and characteristics of island’s architecture.
Project name
Hotel in Platys Gyalos, Mykonos
Architecture firm
Chorografoi Architects
Location
Platys Gialos, Mykonos, Greece
Tools used
ArchiCAD, Autodesk 3ds Max, Corona Renderer
Principal architect
Katerina Papasifaki
Design team
Katerina Papasifaki, Katerina Dounavi, Minas Bougiouris
Collaborators
Minas Bougiouris
Visualization
500s Studio
Typology
Hospitality › Hotel
This project is developed in Mérida, Yucatán, within an extensive 325-hectare club surrounded by a natural environment and many services that allow you to be close to home. Combines a modern and sober style, thanks to apparent and gray materials, colors and lighting and gray materials.
Architecture firm
Desnivel Arquitectos
Location
Carretera Mérida-Progreso km. 15.5 Merida, Yucatan, Mexico
Tools used
Autodesk 3ds Max, Corona Renderer, Adobe Photoshop
Visualization
Alvizarq, José Ángel López Beltrán, Herberth Arias Arceo
Status
Preliminary phase design
Typology
Residential › House
The Angel House is located on the hot, dry plains of the California-Nevada border. This house is designed with the weather in mind. In this house, the central courtyard has been used to create two winter and summer fronts in the north and south of the map.
Architecture firm
Sajad Motamedi
Location
California-Nevada, USA
Tools used
Autodesk 3ds Max, Corona Renderer, Adobe Photoshop
Principal architect
Sajad Motamedi
Visualization
Sajad Motamedi
Typology
Residential › House
Designed by the architect Ángel Márquez Núñez, founder of the emerging firm Proyecto Vertical, the Akko-Tlani house is in the magical town of Tlayacapan located in the State of Morelos, 85 kilometers away from Mexico City and 45 minutes from the city of Cuernavaca.
Project name
Akko-Tlani House
Architecture firm
Proyecto Vertical
Location
Tlayacapan, Morelos, Mexico
Tools used
Autodesk AutoCAD, Autodesk Revit, Autodesk 3ds Max, Adobe Photoshop, Corona Renderer, Affinity
Principal architect
Ángel Márquez Núñez
Design team
Ángel Márquez, Marco Antonio Díaz, Gabriela Mahali Cinta, Nicolás Sabaini, Víctor Acoltzi
Client
Juan Carlos Castillo, Ivonne Ballesteros
Status
Under Construction
Typology
Residential › House

