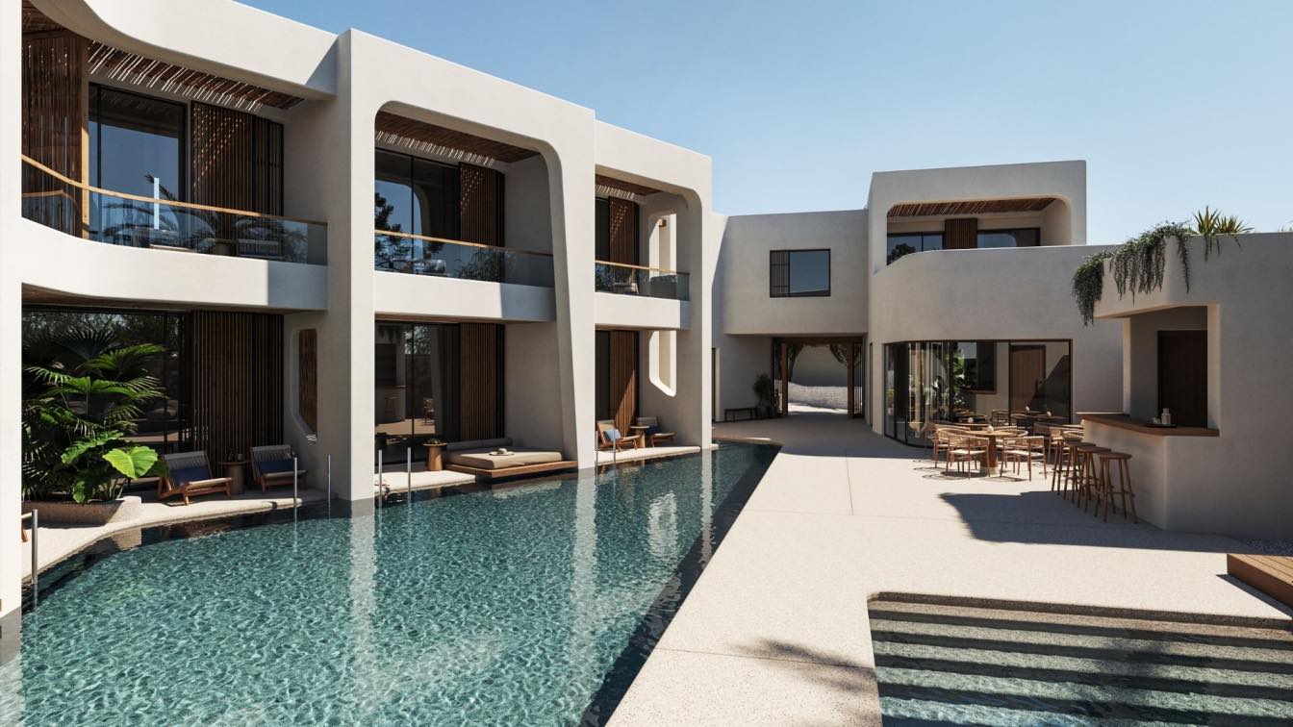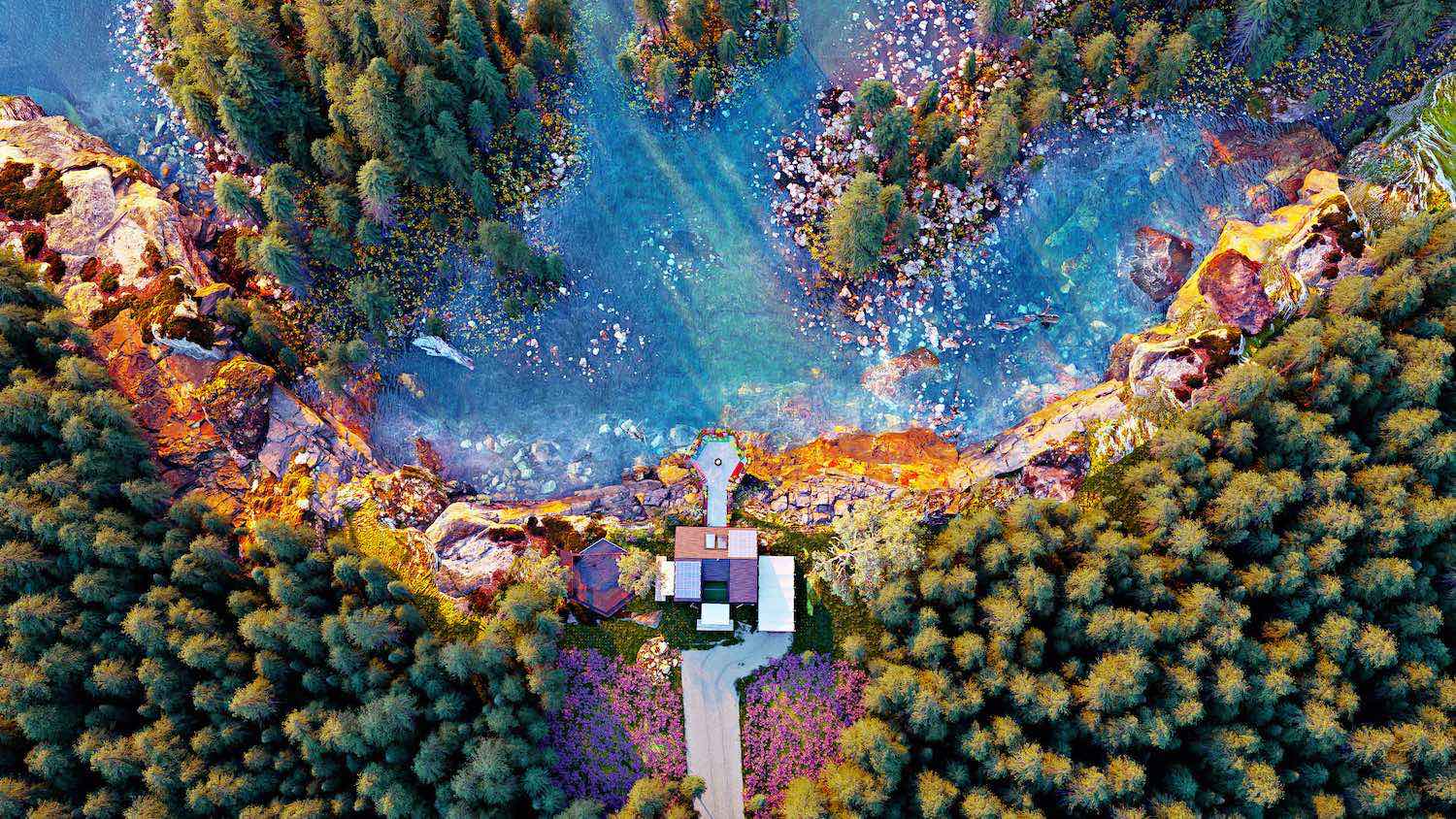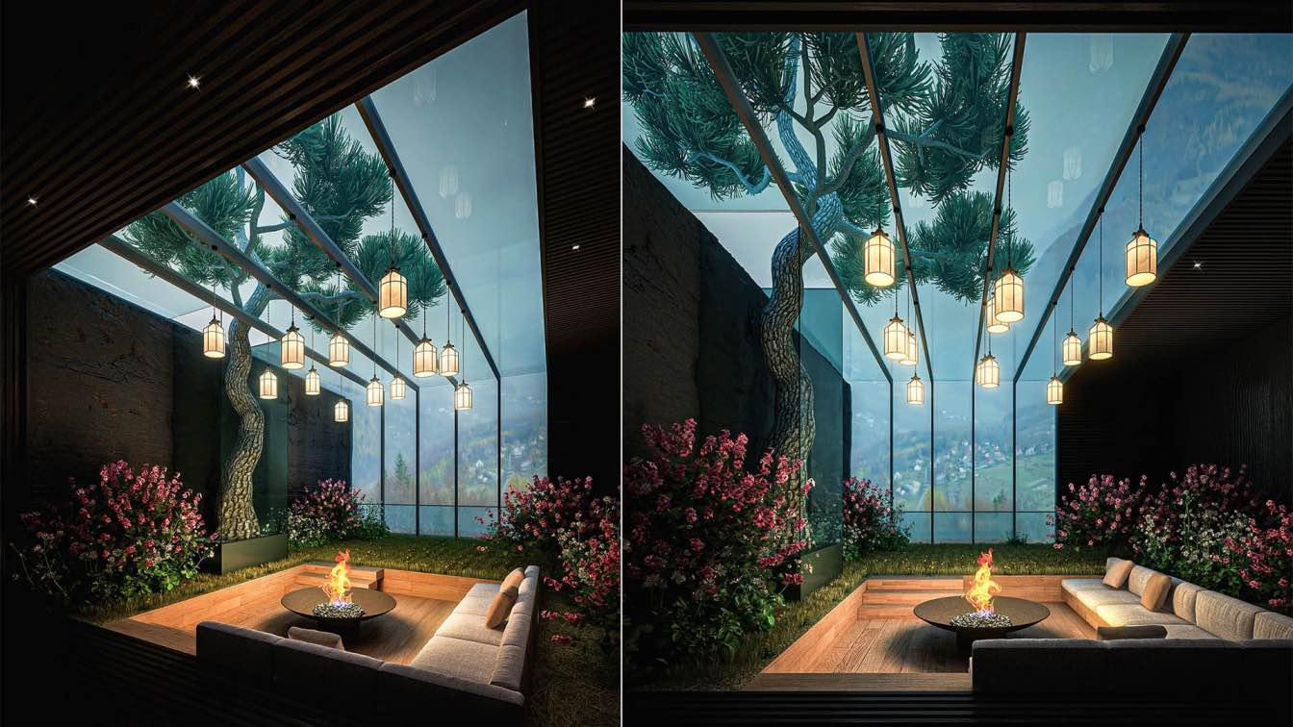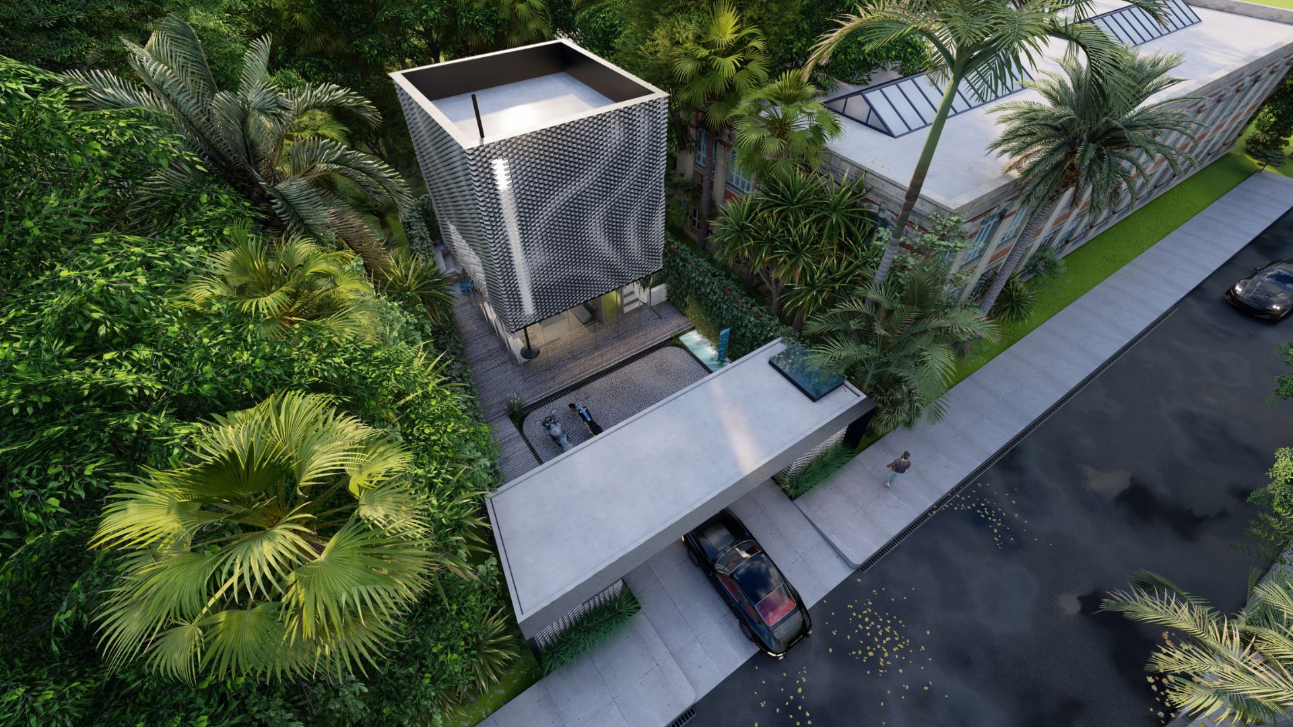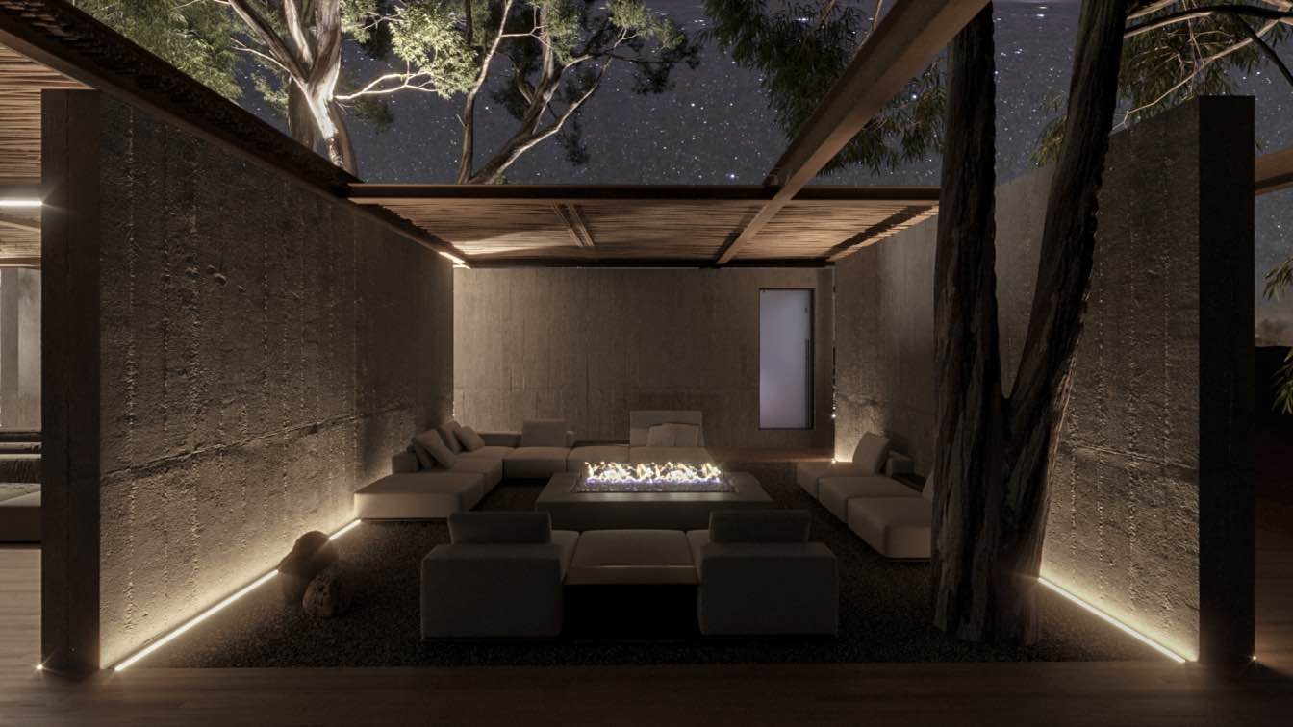Chorografoi Architects: This 15 room hotel is located only a few meters away from the beach of Platis Gyalos in Mykonos. The main purpose of the design was to create a peaceful atmosphere like being in front of the water of the sea. The forms and materiality are inspired by the plasticity and characteristics of island’s architecture.
The heart of the hotel is the water area that attempts to cultivate a sense of calmness and relaxation, sheltered from the winds and the crowded space of the beach. The communal spaces and the rooms are developing in contact with the water. The ground floor rooms have direct access to the pool and those on the first floor overlook the inner yard and enjoy the quite of their private balcony. Each room accommodates 2-3 visitors and is decorated with natural tones, wooden elements and handcrafted furniture. The hotel also provides wellness facilities to their guests like gym, spa and sauna areas.












