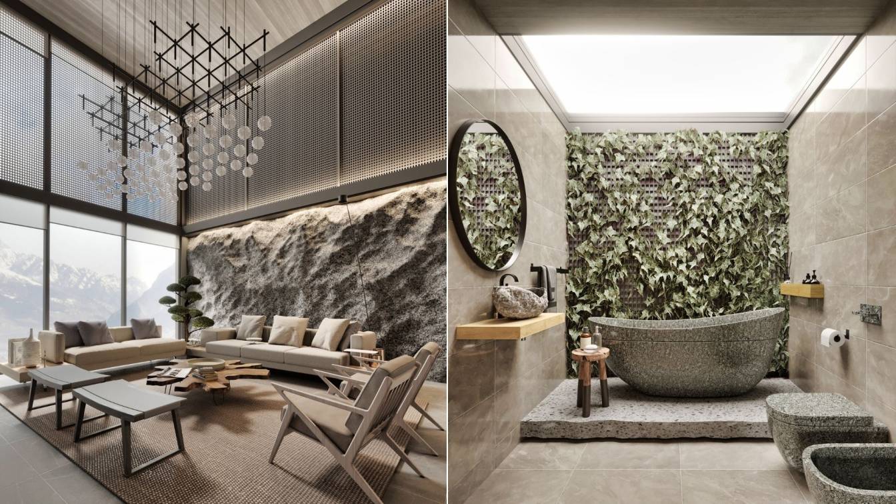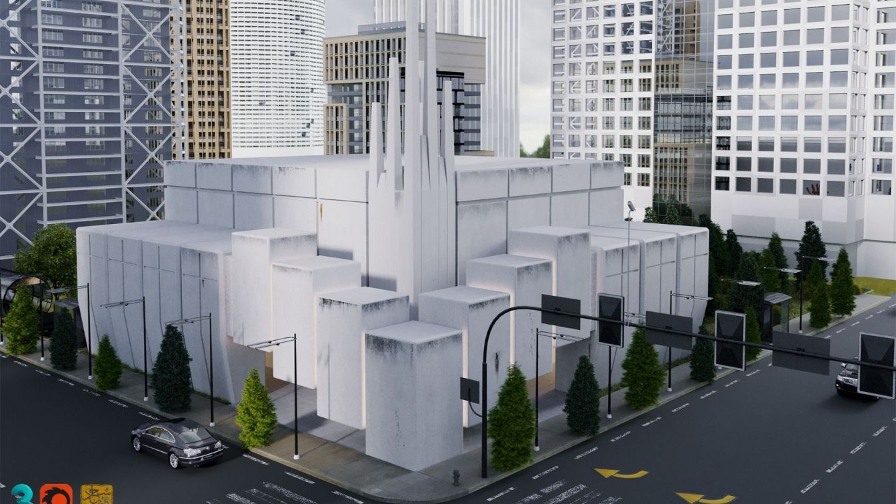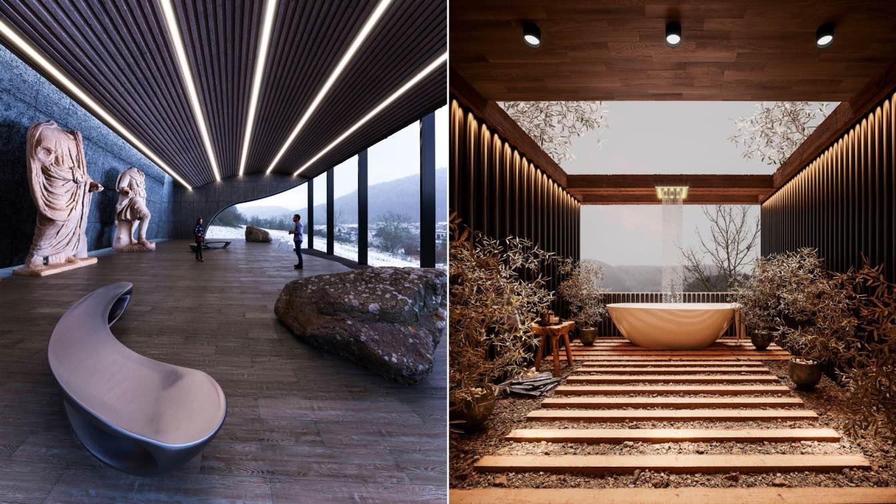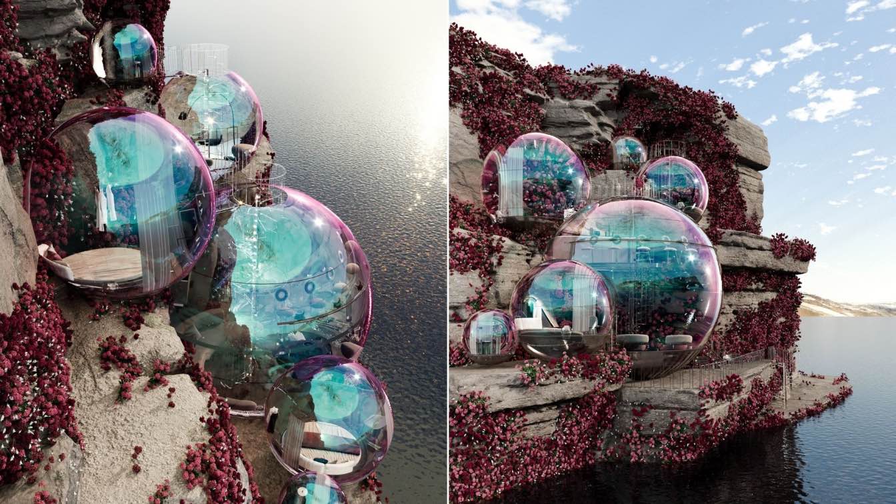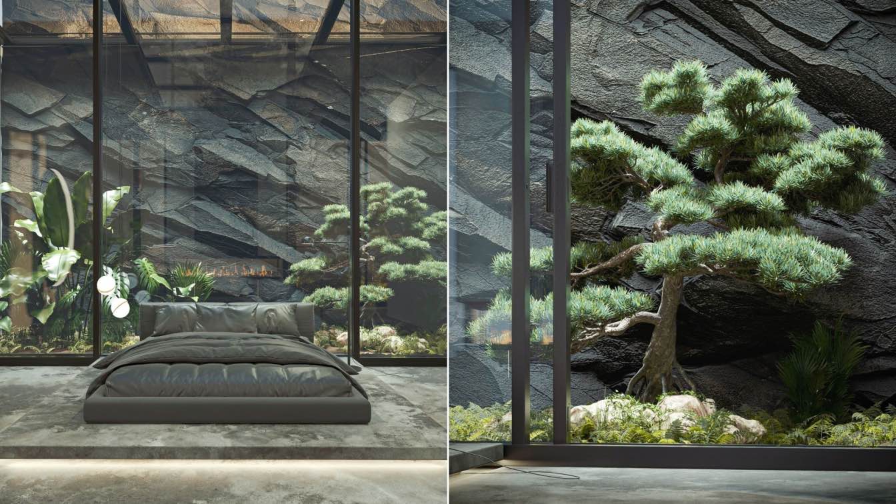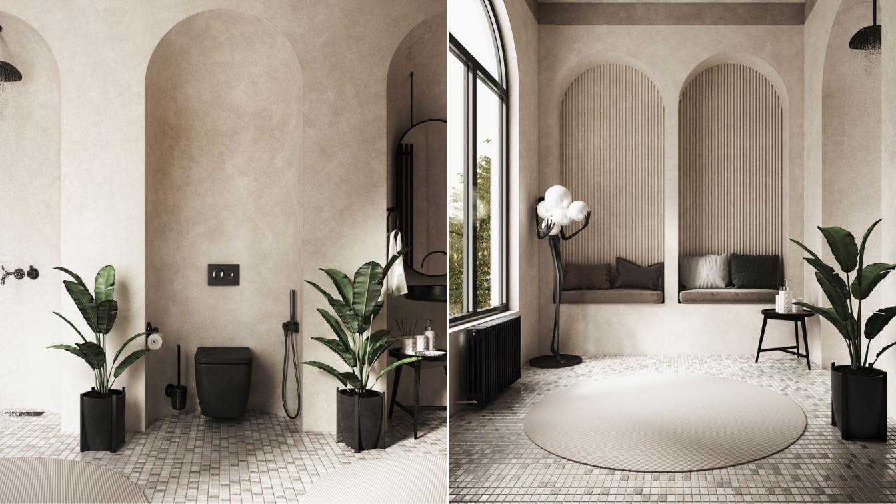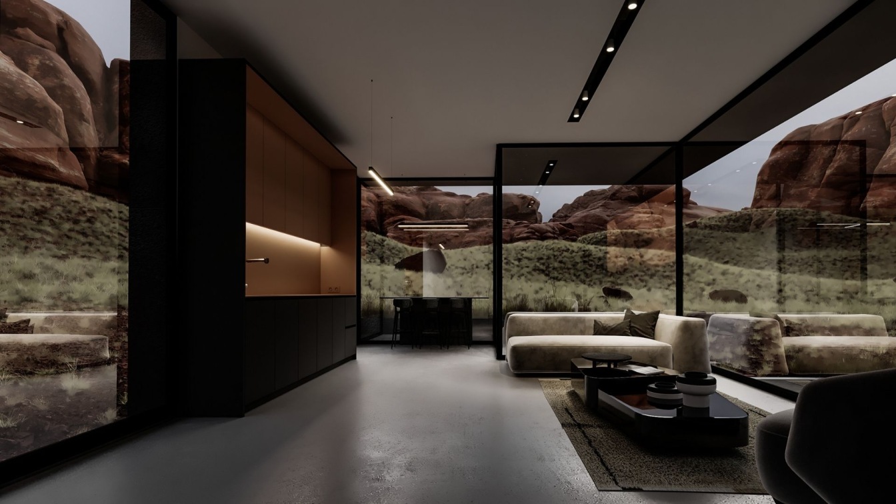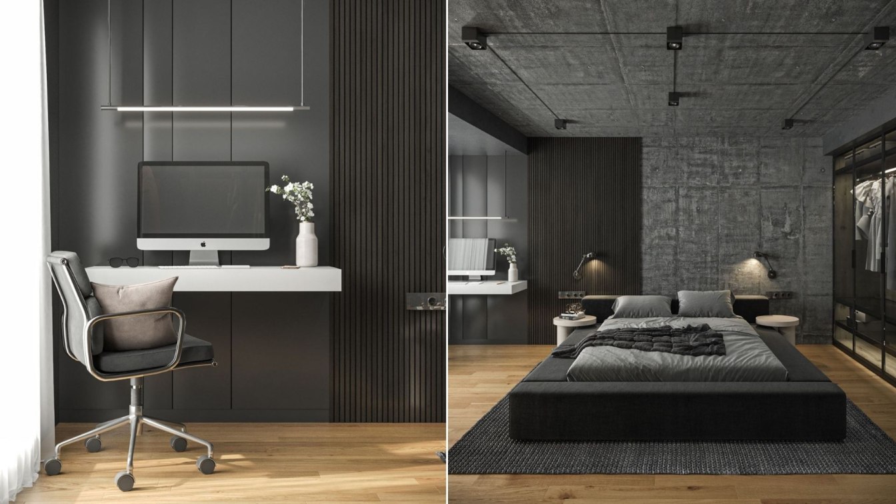Interior architecture bridges interior design and pure architecture together
This project is designed for modern people with a subtle sense of style. The living room and kitchen area imply an open space. As you know, living room is one of the most valuable designs today in modern style and other styles as well. Especially since, unlike in the past...
Project name
Livingroom and kitchen
Architecture firm
Pham Hieu
Tools used
Autodesk 3ds Max, Corona Renderer, Adobe Photoshop
Collaborators
Designer and 3Dmodeler: Phu Nguyen
Visualization
Mohammad Hossein Rabbani Zade
Typology
Residential House - Interior Design
The Church Welcomes Modern Architecture. The church contains elements of a traditional church, such as the tall bell tower, the exterior of the church is white and decorated with regular angular shapes and sharp edges, but the altar of the church is simple.
Project name
Emmanuel Church
Architecture firm
Sajad Motamedi
Location
New York, New York, USA
Tools used
Autodesk 3ds Max, Corona Renderer
Principal architect
Sajad Motamedi
Visualization
Sajad Motamedi
Typology
Religious Architecture Church
e house in Oslo, Norway, is one of the few houses located on the top of the hill. The nature of the site, between a cliff and a large mountain, defines the position and form of the new shelter, which is built along the ridge above the cliff, fitting in with the topography of the site.
Architecture firm
Tc.arquitectura
Tools used
AutoCAD, Autodesk 3ds Max, Autodesk Maya, Corona Renderer, Adobe Photoshop
Principal architect
Thomas Cravero
Visualization
Thomas Cravero
Typology
Residential › House
This house represents the fundamental idea of a soap bubble, it rests on a rocky cliff covered with pink blossoms, overlooking the Atlantic ocean in Ireland. The spherical forms create sensuous interior spaces when they intersect, creating six bubbles with different interior spaces surrounded by transparent glass, where you can feel nature in ever...
Project name
The Bubble House
Architecture firm
Sarah Habib Designs
Tools used
Autodesk 3ds Max, Corona Renderer, Adobe Photoshop
Principal architect
Sarah Habib
Visualization
Sarah Habib Designs
Typology
Residential › House
Modern and luxury bedroom design for villa in forest. We used dark mode color harmony to make a luxurious feeling. There were rocks around the villa that entered our design site and we decided to use it creatively as part of the design and as you can see we framed it in one part and used it as a painting, and in the other part (back Bed) as a beaut...
Tools used
Autodesk 3ds Max, Corona Renderer, Adobe Photoshop
Principal architect
Mohanna Kazemi
Visualization
Taha Estabar
Typology
Residential › House
This project does not have a lot of details and interior items, this is a plus, here you can see that minimalism and arches are not boring and not old, but concise and stylish. The arch has a high weight bearing capacity and strength, which is one of the extraordinary features of arches.
Project name
Minimalism Arch Style Bathroom
Architecture firm
Noor Design
Tools used
Autodesk 3ds Max, Corona Renderer, Adobe Photoshop
Principal architect
Bahador Noori
Visualization
Bahador Noori
Typology
Residential › House
The project is located in the middle of Grand Canyon, USA. There was a giant destroyed container in the construction site. So we tried to use some parts of it combining with concrete, for building pool and windows frames.
Architecture firm
Iltecor Studio
Location
Grand Canyon, USA
Tools used
Autodesk 3ds Max, Corona Renderer, Adobe Photoshop, Adobe Lightroom, Megascane
Visualization
Iltecor Studio
Typology
Residential › House
Generally our clients don't like dark colors, especially BLACK. But when used right, shades of black bring elegance and class to every single space. A little bit of white to break the rules and make some contrast at right dosage, wood to warm it up and glass of course to glam the space to its highest.
Project name
"Nothing beats BLACK" bedroom
Architecture firm
NeY’ Smart / Ney Architects
Location
Skopje, Macedonia
Tools used
Autodesk 3ds Max, Corona Renderer, Adobe Photoshop
Visualization
Omid Merkan
Typology
Residential › House

