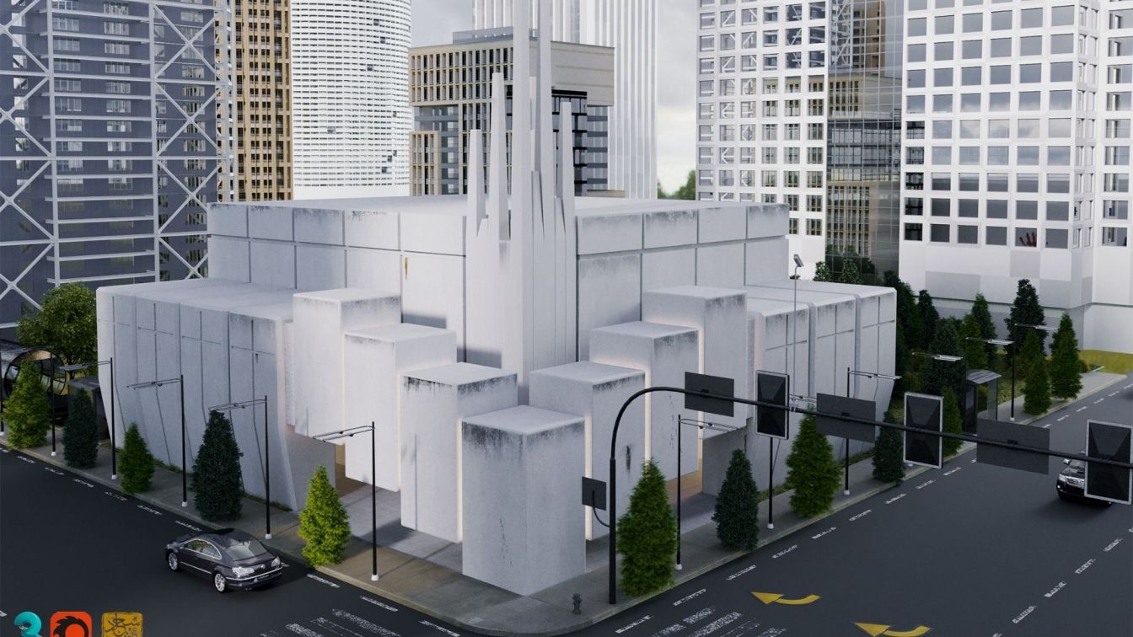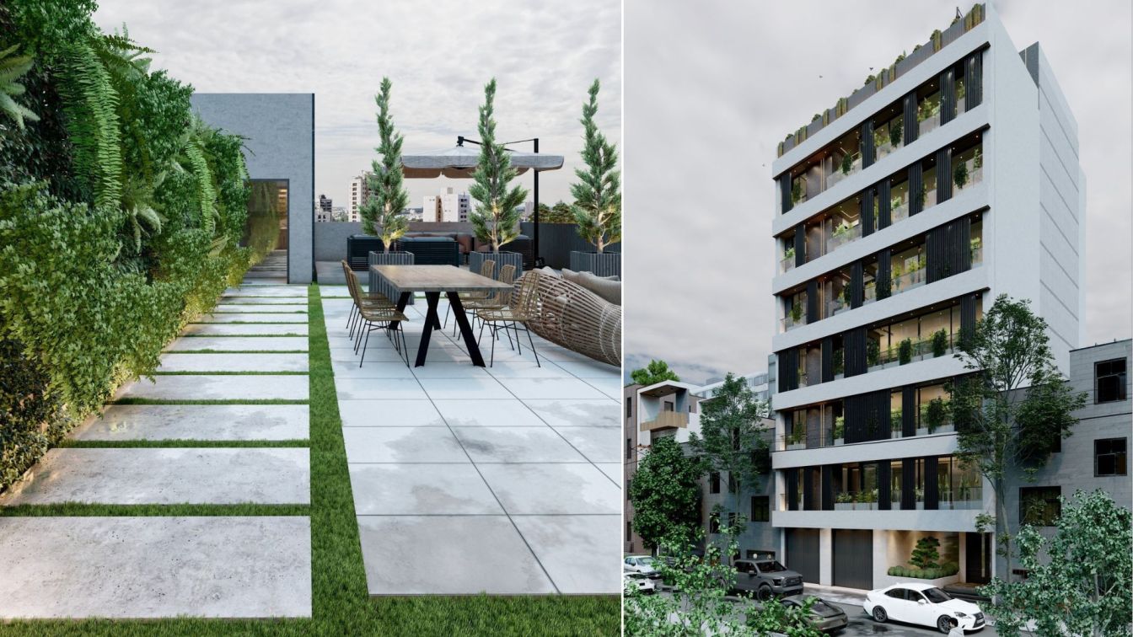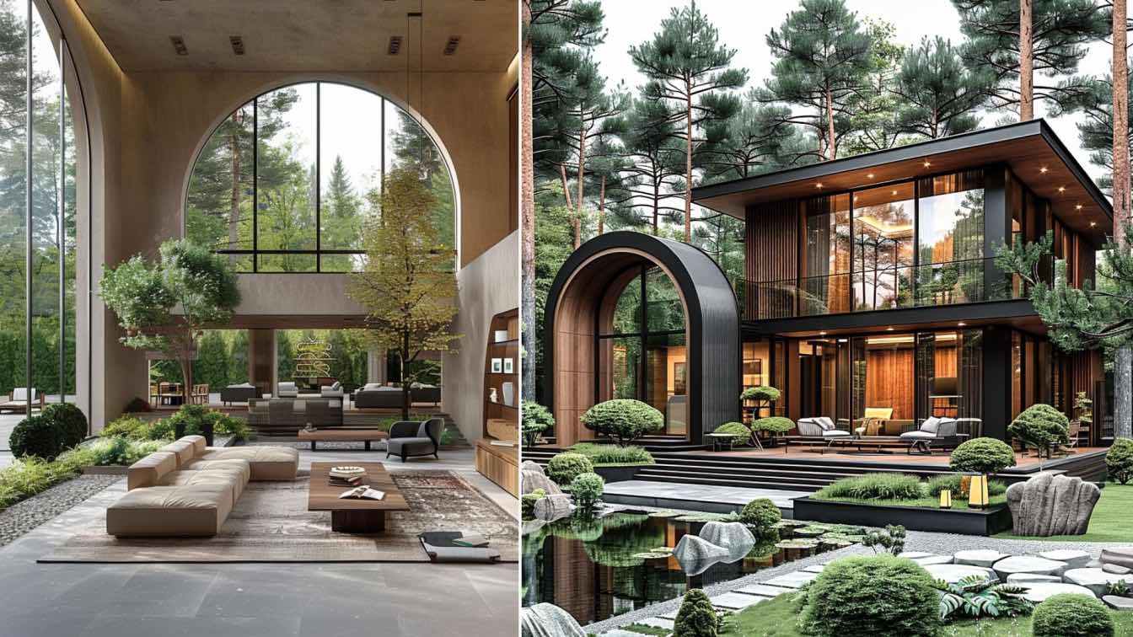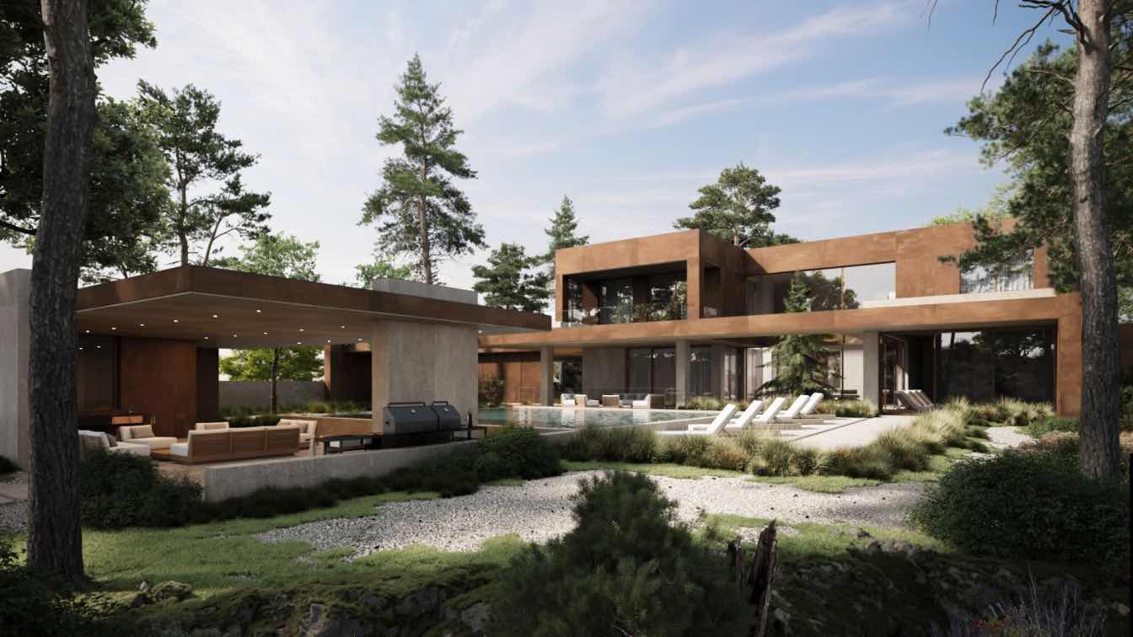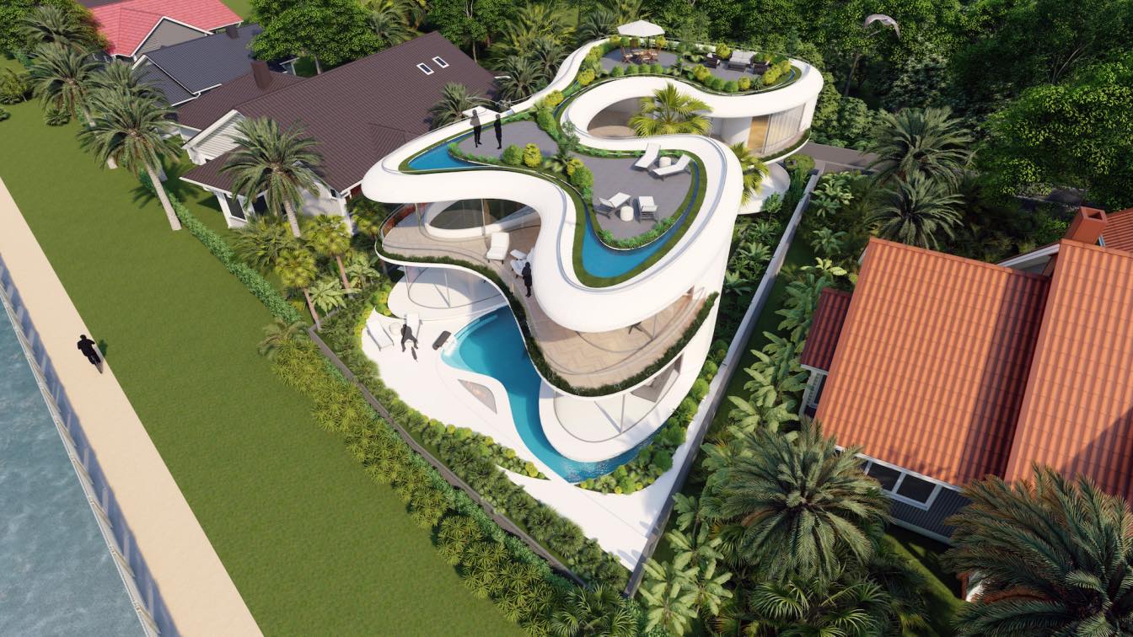Sajad Motamedi: The Church Welcomes Modern Architecture. The church contains elements of a traditional church, such as the tall bell tower, the exterior of the church is white and decorated with regular angular shapes and sharp edges, but the altar of the church is simple. The building is surrounded by tall buildings. There is a staircase in the volume of the building which is a sign of reaching God. The body of the building is completely covered with concrete with an uneven surface, which is a sign of hardship and whiteness is a sign of hope.










