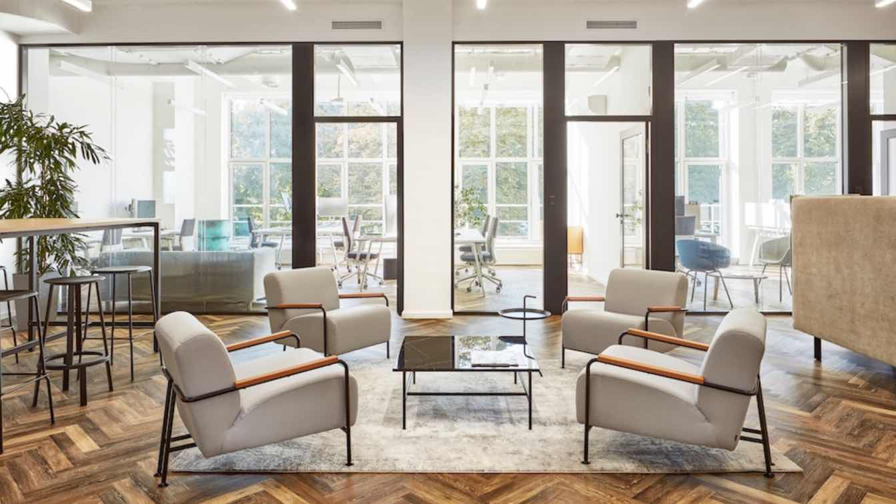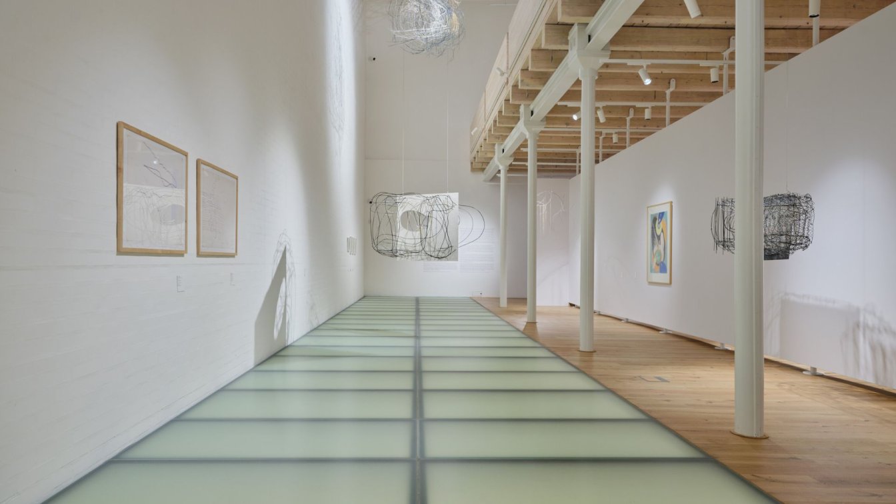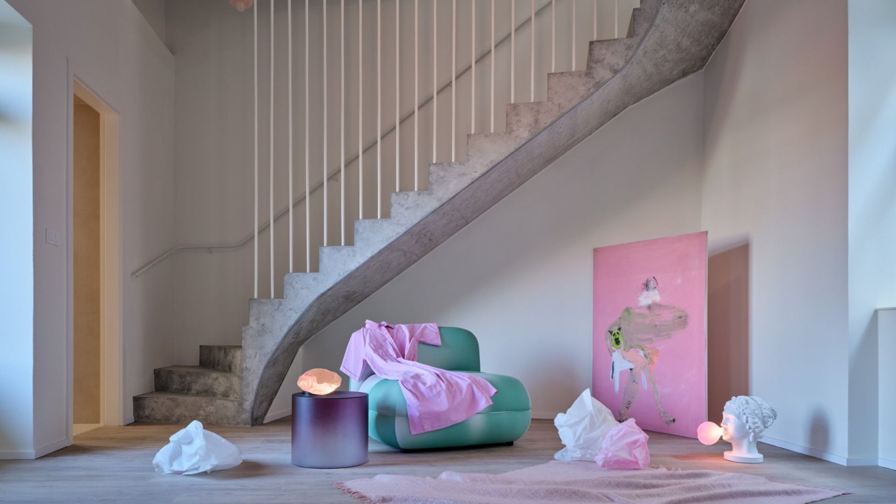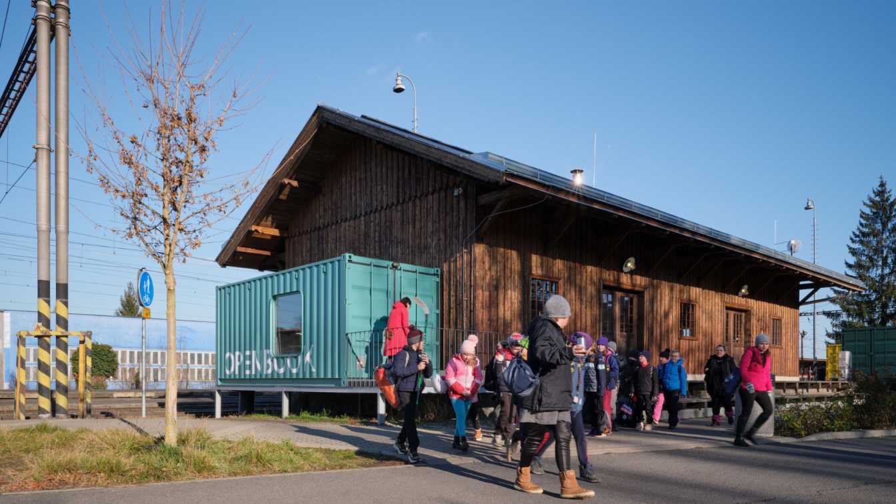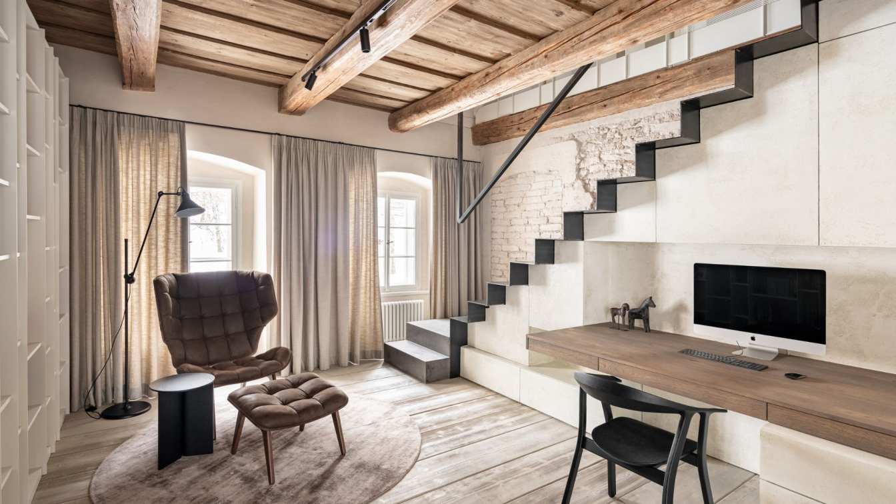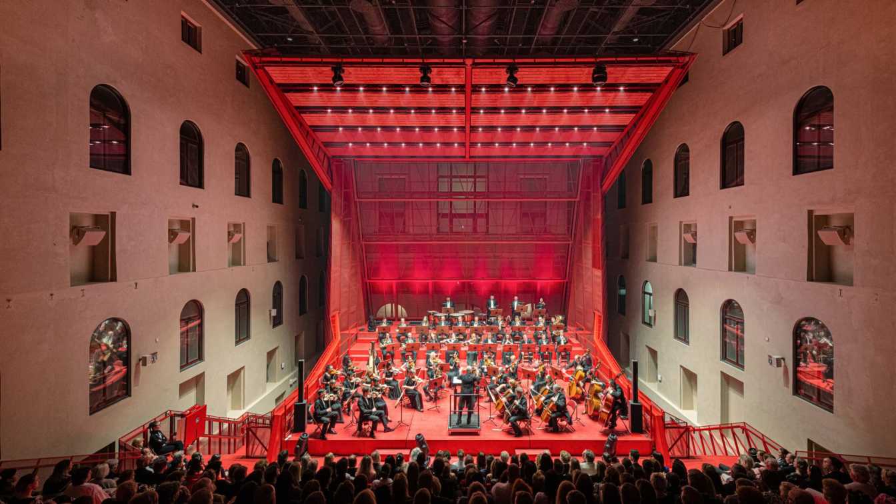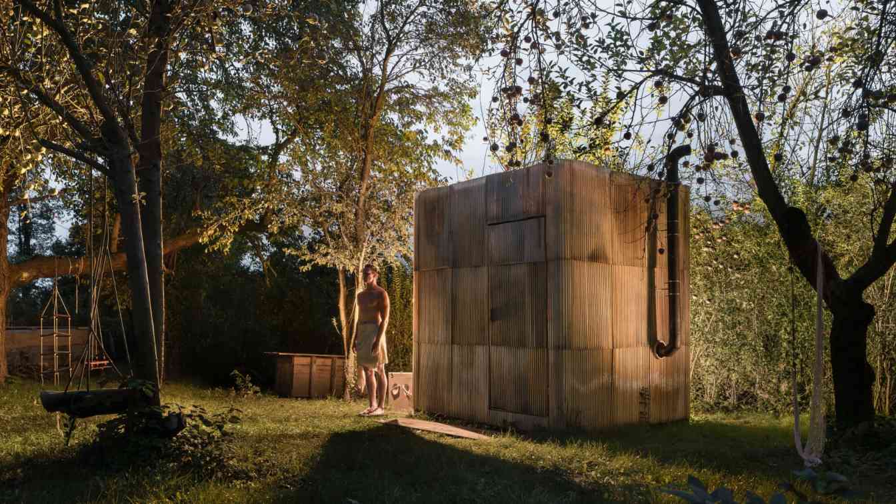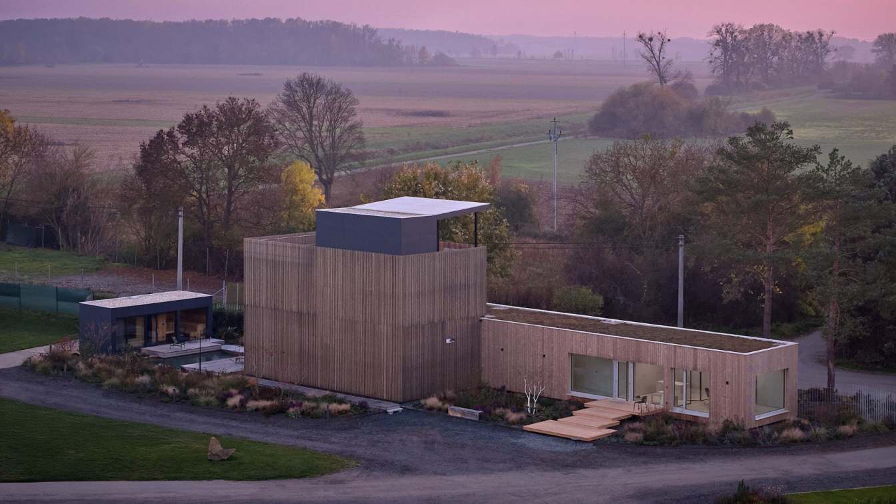McCann's advertising agency is located in an exceptional building in Prague’s Riegrovy Sady Park. The client’s vision was to create a new space that would facilitate communication throu-ghout the agency and seamlessly unify all floors into a cohesive whole.
Project name
McCann Prague Offices
Architecture firm
Atelier Kunc Architects
Location
Prague, Czech Republic
Principal architect
Michal Kunc
Design team
Michal Matějíček, Jana Šandallová
Interior design
Michal Kunc, Michal Matějíček, Jana Šandallová
Material
Wood, Concrete, Glass Partitions, Acoustic Panels
Typology
Commercial › Office
Restoration of a national cultural monument – a significant industrial building and city landmark designed by architect Josef Gočár. The project respects the structural and spatial characteristics of the original construction while adapting it for gallery use, meeting high standards for interior climate control, collection security, and sustainable...
Project name
Gočár Gallery in the Automatic Mills
Architecture firm
TRANSAT architekti
Location
Automatické mlýny 1961, 530 02 Pardubice, Czech Republic
Principal architect
Petr Všetečka
Design team
Kajetán Všetečka, Monika Šafářová, Petr Žák
Collaborators
Lighting supplier: Etna, Consultations: Josef Pleskot, Jan Žemlička, Structural engineering project: Stabil, Heating, cooling, and ventilation project: Optimal Engineering, Fire suppression system project: TRASER, Graphic design: Men at Work, Main construction contractor: Association for the Restoration of the Automatic Mills in Pardubice [Metrostav and Chládek & Tintěra], Main interior contractor: Dřevozpracující výrobní družstvo Jaroměřice, 2 Windows: Alglas
Built area
Built-up area 827 m²; Gross floor area 3,808 m²
Material
external wall structure – supplemented with exposed brick masonry and artificial stone. new passageway portals – fired bricks with an engobed surface. new underground structures – watertight concrete. supplemented interior load-bearing structures – exposed reinforced concrete. interior wall insulation – calcium silicate. interior accumulation and exhibition plinths – fired ceramic whitewashed bricks, sand-lime bricks in depositories. roof insulation and beam support – foam glass. roof skylights – custom aluminum profiles with dithermal glazing and aluminum louvers with motorized control. new interior windows added to the historical ones – stainless steel profiles with dithermal glazing and motorized control. screen blinds between windows – polyester, custom-made, automated control. interior partitions and doors – steel, safety glass, solid larch wood. interior railings – steel, solid larch wood. flooring – cement screeds, large-format oak planks. entrance hall, exhibition, and library furnishings – solid oak, custom-designed. event hall – acoustic wood-based wall claddi
Typology
Cultural Architecture > Gallery
The reconstruction of a courtyard gallery building in Prague's Nusle district.
Project name
Boleslavova 3
Architecture firm
Plus One Architects
Location
Boleslavova 141/3, Prague, Czech Republic
Principal architect
Petra Ciencialová, Kateřina Průchová, Tereza Thérová
Collaborators
Consultant: Henceforth. General contractor: PBW group. Artwork: Kamila Najbrtová. Art object: Lucie Jindrák Skřivánková
Client
Developer: Castle Rock Investments
Typology
Residential Building › Apartments
The reconstruction of the former station warehouse started with a request to repurpose the dilapidated sheds at the station for community use. We created a vibrant community center for events and gatherings.
Architecture firm
Sodomka Sodomková Architekti
Location
Pod Lipami 265, 252 30 Řevnice, Czech Republic
Principal architect
Šárka Sodomková
Built area
Built-up area 230 m²; Gross floor area 246 m²; Usable floor area 207 m²
Collaborators
Realization of the fireplace insert: Krby Urban Waste bins supplier: Obal Centrum. Compact boards supplier: Taun.
Structural engineer
Václav Jandáček
Construction
1st stage: ISP. 2nd stage: Invessales
Material
Spruce wood – structure and facade of wooden house. Trapezoidal sheet metal – structure and facade of containers. Pine plywood – interior lining of containers. Stainless perforated sheet metal – accessories. Steel sheet metal – fireplace insert casing. Foam grid – walkways for containers. Corrugated fiberglass – lampshades. Linoleum – flooring in containers
Sensitive reconstruction of a fortification guard house with an emphasis on preserving as many of the original elements as possible.
Principal architect
Radka Valova, Petr Vlach
Material
Steel – staircase railings, arches - ground floor portals, kitchen viewing areas, furniture shelf construction, dining room chests of drawers, study and kitchen cabinets, shelves (sheets) in bathrooms, stairs to the attic. Brass – furniture details. Stainless steel – kitchen worktop. Solid wood – windows, doors, stair cladding, floorboards, kitchen units, furniture, benches made of beams, roof coverings, ceilings Wood veneer – furniture in rooms, beds. Stone – stair treads. Ceramic tiles and floor tiles – bathrooms, floors on the ground floor. Glazed plasters – the entire interior. Trowels – bathrooms, furniture. Coatings – floors, railings, reactive stain on ceilings. Textile – shading, furniture
Typology
Residential › House
The atrium of the historical Imperial Spa in Karlovy Vary, once the technical heart of the building, has been transformed into a modern multifunctional hall featuring state-of-the-art technologies and adaptable acoustics, breathing new life into this architectural landmark.
Project name
Concert Hall in the Imperial Spa
Architecture firm
Petr Hájek Architekti
Location
Mariánskolázeňská 306/2, 360 01 Karlovy Vary, Czech Republic
Photography
Benedikt Markel, Pavel Nasadil, Petr Polák
Principal architect
Petr Hájek, Nikoleta Slováková, Martin Stoss
Collaborators
Acoustic design and audiovisual technology: AVT Group [Petr Vlček, Martin Vondrášek]. Structural steelwork and mechanical technologies: GRADIOR TECH [Robert Nos, Martin Matoušek]
Built area
Usable floor area 492 m² courtyard
Material
Steel – structural elements. Expanded metal – shell. Plywood – flooring. 3D-milled plywood – acoustic rotating panels. 2 Glass wool – acoustic rotating panels. MDF – acoustic rotating panels
Budget
Total reconstruction costs of the Imperial Spa, including the hall construction: 59,5 mil. €
Client
Karlovy Vary Region
Typology
Cultural Architecture > Concert Hall
This sauna was created as a weekend DIY project, born from our decision to give old materials a second chance. Pallets, wooden sleepers, cement-bonded particle boards, sheep wool, and other second-hand treasures—every piece used in this sauna has its own story, now forming part of a functional whole.
Project name
Upcycled Sauna
Architecture firm
ika.architekti
Location
Brno, Czech Republic
Principal architect
Tomáš Dvořák, Lenka Bažík
Built area
Built-up area 6 m²; Gross floor area 4 m²; Usable floor area 4 m²; Dimensions 2,3 m x 2,5 m x 2,5 m
Material
Wood – wooder sleepers, pallets, planks, beams. Insulation – sheep wool, mineral wool. Flooring – cement-bonded particle boards. Façade – fibreglass
Typology
Healthcare › Sauna
Eko modular showcases the possibilities and benefits of modular timber architecture at its family and corporate headquarters in Tvrdonice, Czech Republic. The buildings are timber structures built to passive house standards, equipped with advanced technologies that provide a high-quality environment for everyday living and work.
Project name
Family and Company Headquarters Eko modular
Architecture firm
Concept and technical solutions, interior design of the family house: Eko Modular. Urbanism, architectural design of the administration building and family house: Semela Ateliers.
Location
Rybáře 39/25, 691 53 Tvrdonice, Czech Republic
Principal architect
Gabriela Juřenčáková [Eko modular]. Pavel Šánek, Monika Zvonková [Semela Ateliers]
Collaborators
Engineering and project documentation: Atelier 3 [Jakub Král a Jaroslav Pospíšil], 2 Greenery concept: Atelier Gaia [Barbora Hubková], Solid structural timber supplier: JAF Holz, Custom-made furniture and interior wood cladding: KJ Kvint, HVAC project and equipment supplier: Evora, Exterior shading supplier: Olisun, Lighting supplier: Danlux, Staircase and solid wood elements: Truhlářství Šmarda Extensive green roofs: Flora Urbanica, Electrical contractor: Elvorev, Plumbing contractor: Petr Švrček, Furniture and interior furnishing supplier: Lino Design, Photovoltaics installation: Solelektro, Vegetation planting: mezi břehy [Kateřina Pešlová], Plasterboard components supplier: Rigiform
Built area
Built-up area 103 m² family house 128 m² administration building Gross floor area 167 m² family house 104 m² administration building Usable floor area 149 m² family house 101 m² administration building
Landscape
Vegetation planting: mezi břehy [Kateřina Pešlová]
Environmental & MEP
Electrical contractor: Elvorev
Budget
family house (w/o VAT): 620 000 €; administration building (w/o VAT): 290 000 €
Typology
Office Building › Modular office

