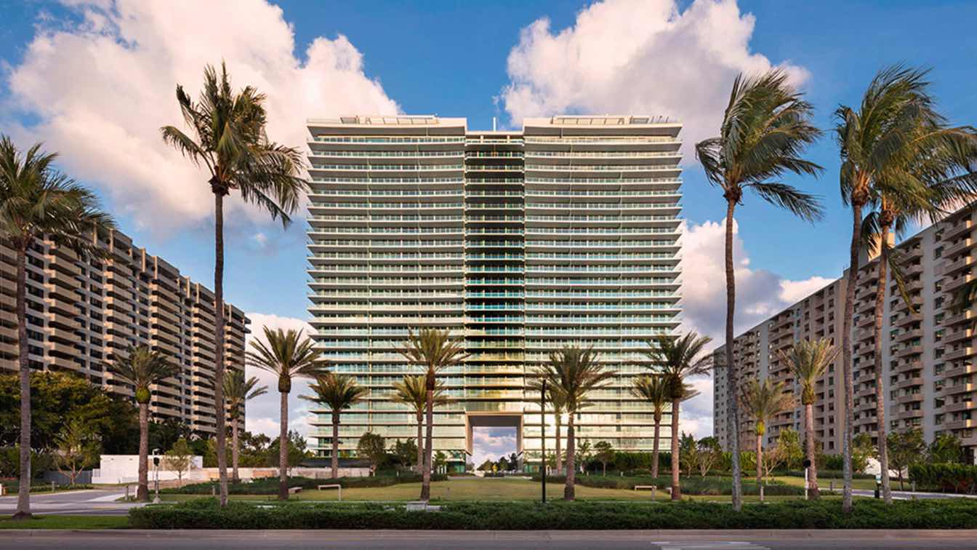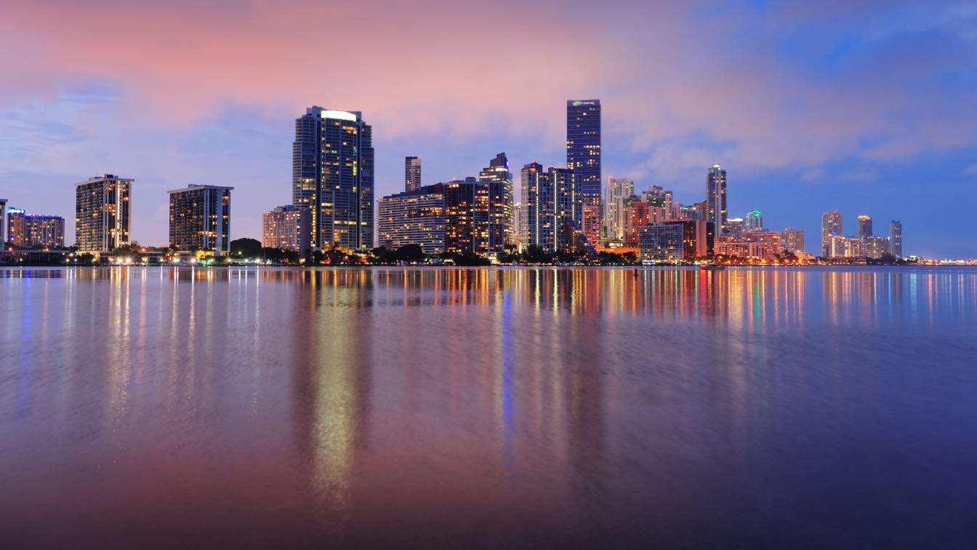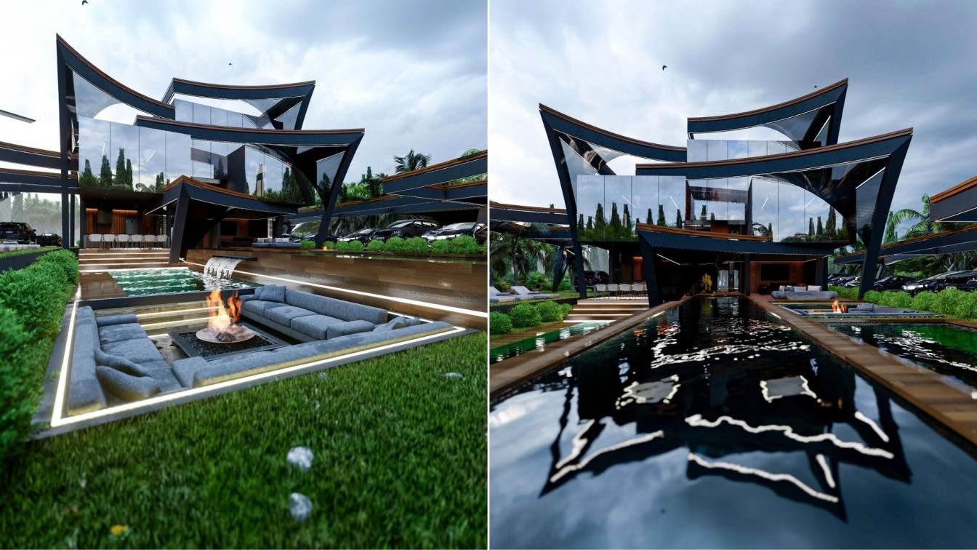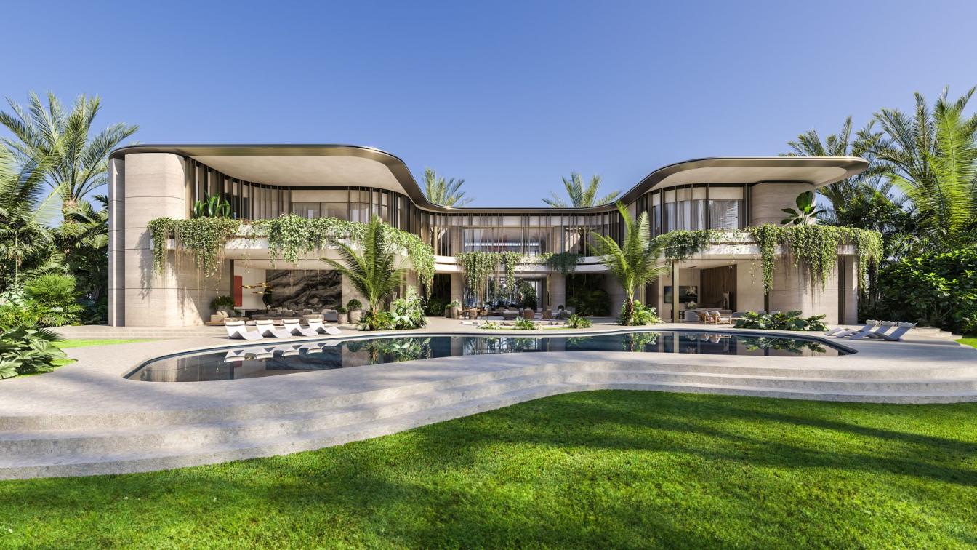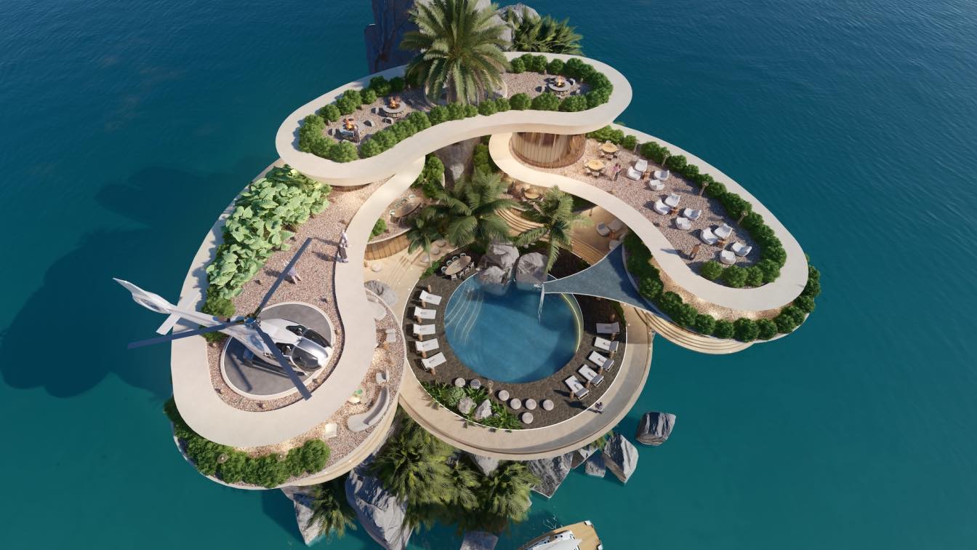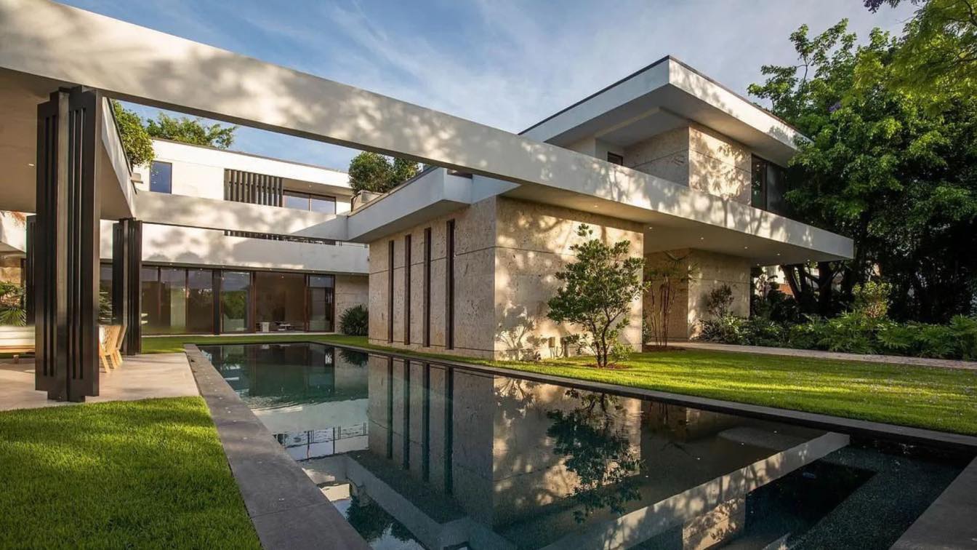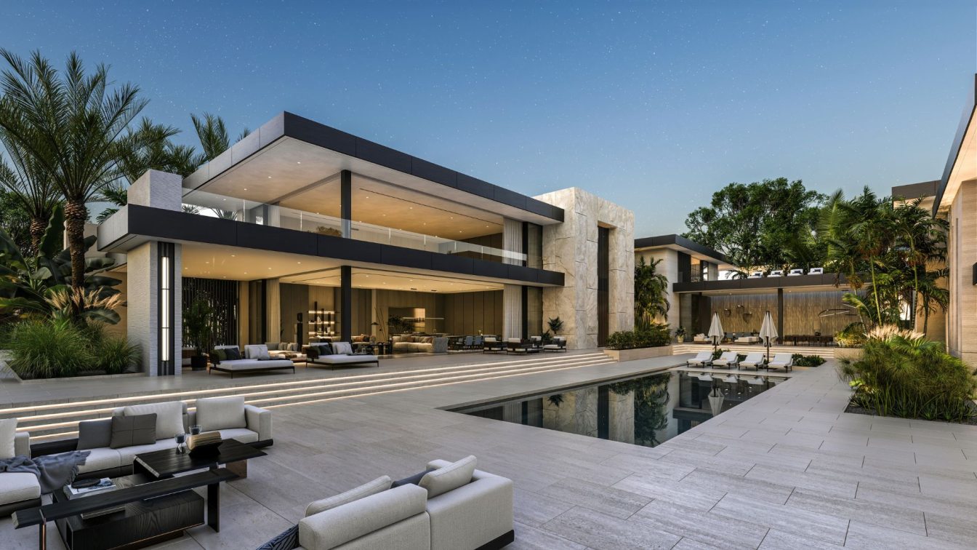In the journey of long-distance moving from Toronto to Miami, the significance of diligence and active participation cannot be overstated. While entrusting professionals with the task eases the bulk of the burden, the responsibility to ensure everything goes as planned still rests with you.
Indeed, Oceana Bal Harbour takes the concept of luxury living to a new level by seamlessly incorporating health and wellness into the equation. Here, residents are not just investing in a luxury property. They are investing in an elevated lifestyle that promotes well-being.
Photography
Arquitectonica
Whether you are a property owner seeking resolution or someone navigating the complexities of a personal injury claim, this commitment to high-quality service ensures your rights are safeguarded. Regarding property insurance disputes in Miami, this legal ally is not just a legal entity; it's a partner in your journey toward justice and peace of min...
Immerse yourself in a two-story architectural marvel that defies convention. Imagine a place where straight geometric shapes merge with graceful curves, creating a space that redefines perception
Project name
Black Dahlia House
Architecture firm
Veliz Architecto
Location
Miami, Florida, United States
Tools used
SketchUp, Adobe Photoshop , Lumion
Principal architect
Jorge Luis Veliz Quintana
Design team
Jorge Luis Veliz Quintana
Visualization
Veliz Architecto
Typology
Residential › House
The residence will be located on the canal in Miami. The lot is approximately 30,000 square feet. The house is arranged in such a way that 4 cars can be placed on the side of the entrance, and a beautiful swimming pool can be placed on the inside of the facade. The entrance is made in the form of a portal with a lot of glass to give a great view of...
Architecture firm
Van Good Design
Location
Miami, Florida, USA
Tools used
ArchiCAD, Autodesk 3ds Max, Corona Renderer, Adobe Photoshop, Nikon D5 Body XQD Black
Principal architect
Ivan Hud
Collaborators
Tetiana Ostapchuk
Visualization
Van Good Design
Status
Under Construction
Typology
Residential › Private House
Cristiano Ronaldo's resting mansion uniquely located on a large artificial rock in the shape of a majestic "C" seen from the air, paying tribute to the footballer's name. This exclusive property has a helipad that allows you to arrive in style and comfort, guaranteeing the privacy of guests.
Project name
Cristiano Ronaldo Mansion
Architecture firm
Veliz Arquitecto
Location
Miami, Florida, United States
Tools used
SketchUp, Lumion, Adobe Photoshop
Principal architect
Jorge Luis Veliz Quintana
Visualization
Veliz Arquitecto
Typology
Residential › House
This project reverses the notion of front and rear garden in response to its context. Located on a corner lot adjacent to Biscayne Boulevard and a mid rise commercial district to the West. It was designed orienting the main living areas, pool and gardens towards the front yard, around a pool courtyard.
Project name
Reverse Garden House
Architecture firm
Praxis Architecture
Location
Bay Point, Miami , Florida, USA
Photography
Blanco Design Build
Principal architect
Jose Ludovino Sanchez, AIA
Design team
Felix Ruiz, Javier Arriola, Roberto Ruiz.
Interior design
Blanco Design Build
Structural engineer
Panamerican engineering
Environmental & MEP
Praxis Architecture
Landscape
Blanco Design Build
Lighting
Blanco Design Build
Construction
Blanco Design Build
Material
Concrete Blocks, Concrete Slabs, Oolitic Keystone, Aluminum Fins, Cement Stucco
Client
Vittorio Prinetto & Blanco Design Build
Typology
Residential › Single family House
The charm of a private residence in West Palm Beach nestled amidst the lush greenery and pristine beaches of Florida, is a hidden gem that offers the perfect blend of luxury, tranquility and bustling city life. With its warm tropical climate, stunning waterfront views and rich cultural scene, West Palm Beach has become a desirable destination for b...
Project name
White Prince
Architecture firm
VAN GOOD Design
Location
West Palm Beach, Florida, USA
Tools used
ArchiCAD, Autodesk 3ds Max, Corona Renderer, Adobe Photoshop, Nikon D5 Body XQD Black
Principal architect
Ivan Hud
Design team
VAN GOOD Design
Collaborators
Tetiana Ostapchuk
Visualization
VAN GOOD Design
Client
Redblue point construction
Status
Under Construction
Typology
Residential › Private House


