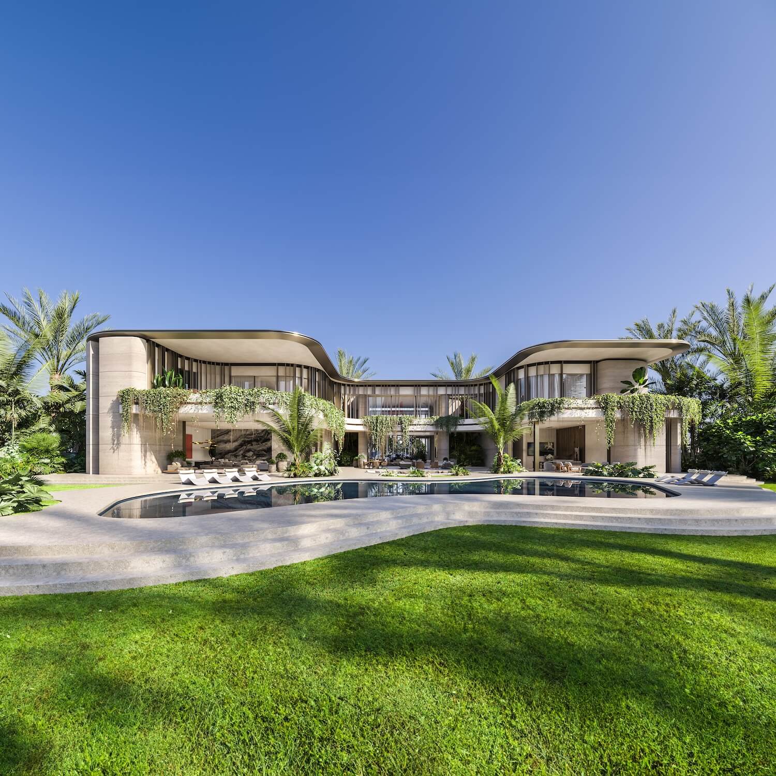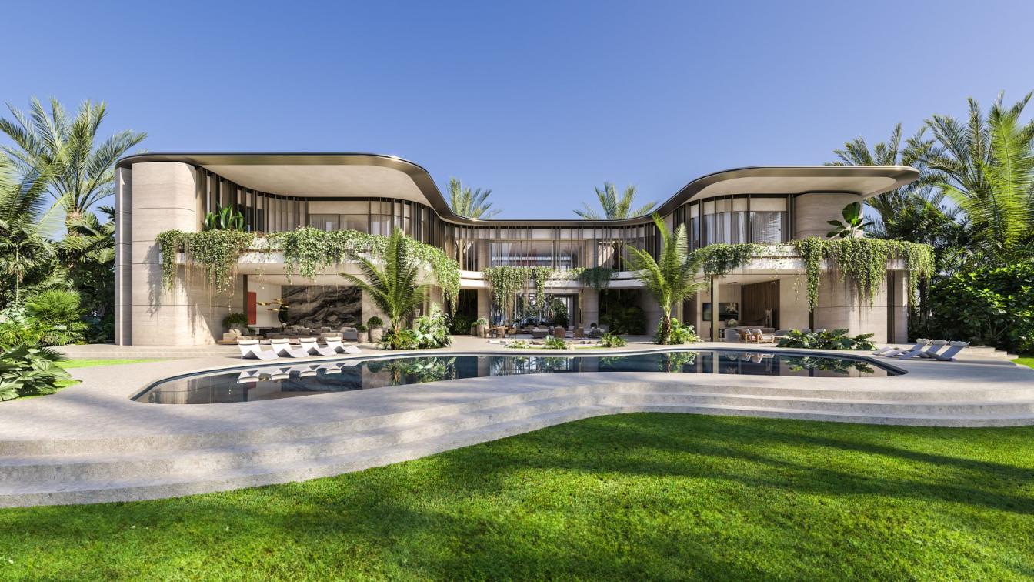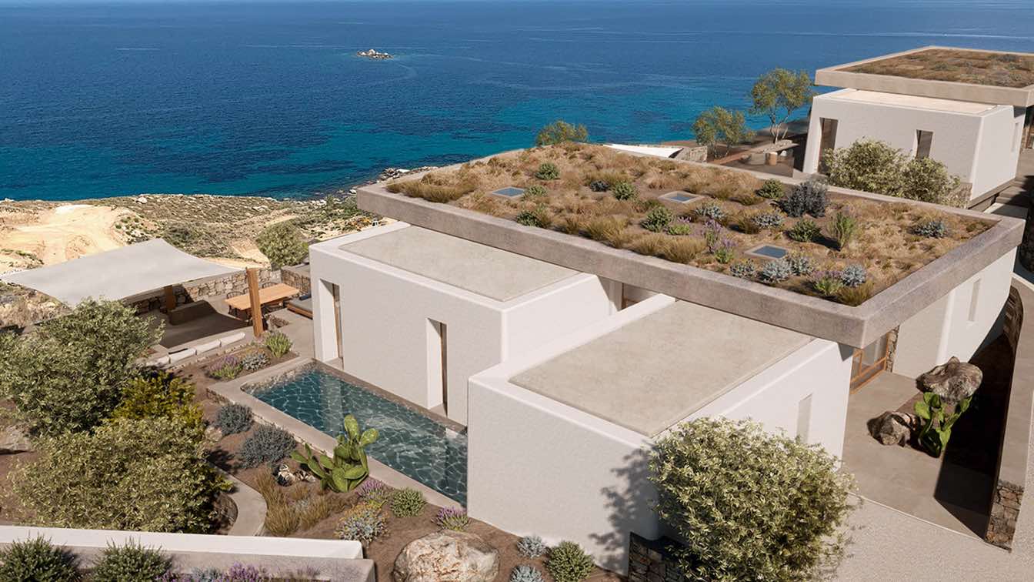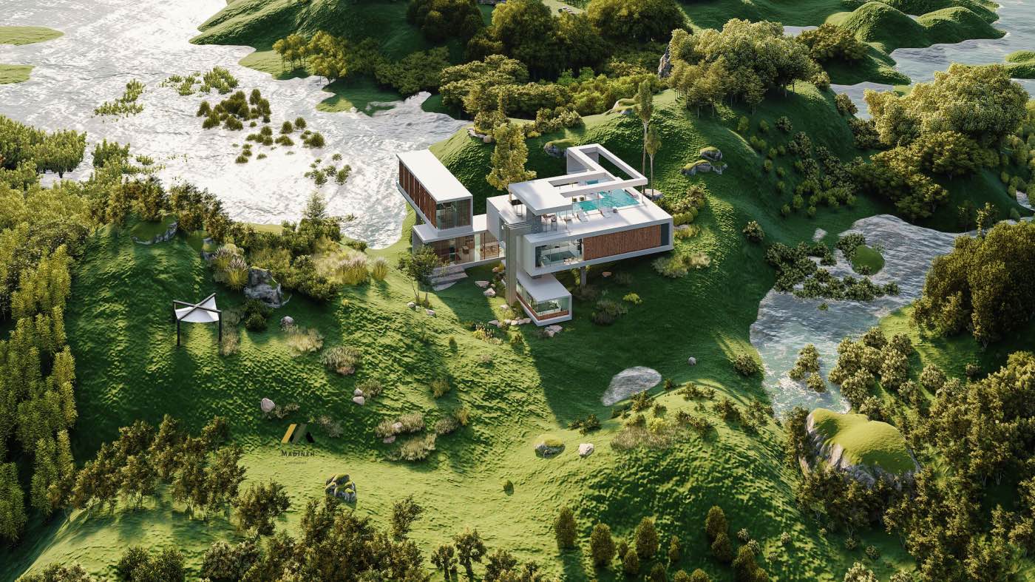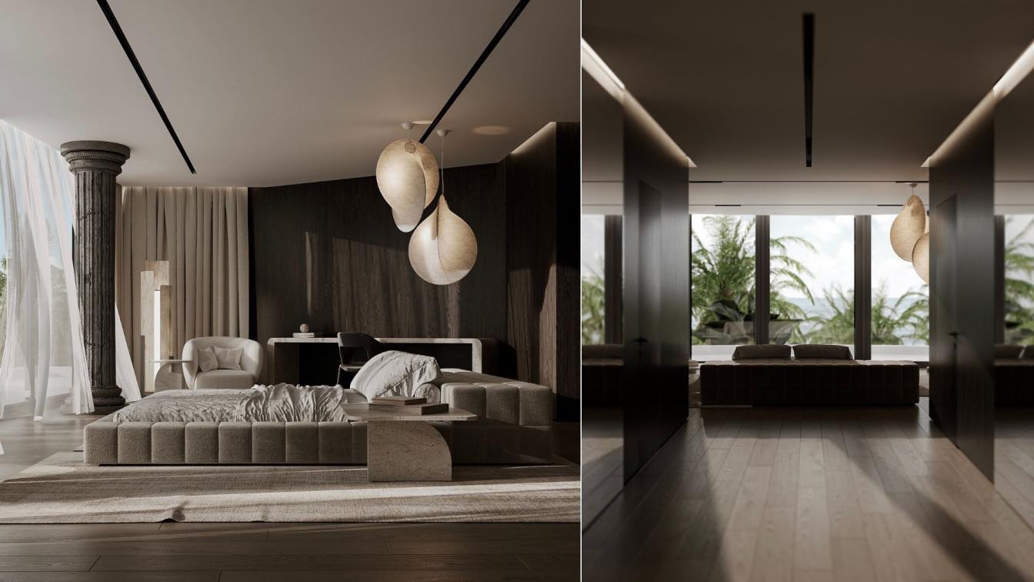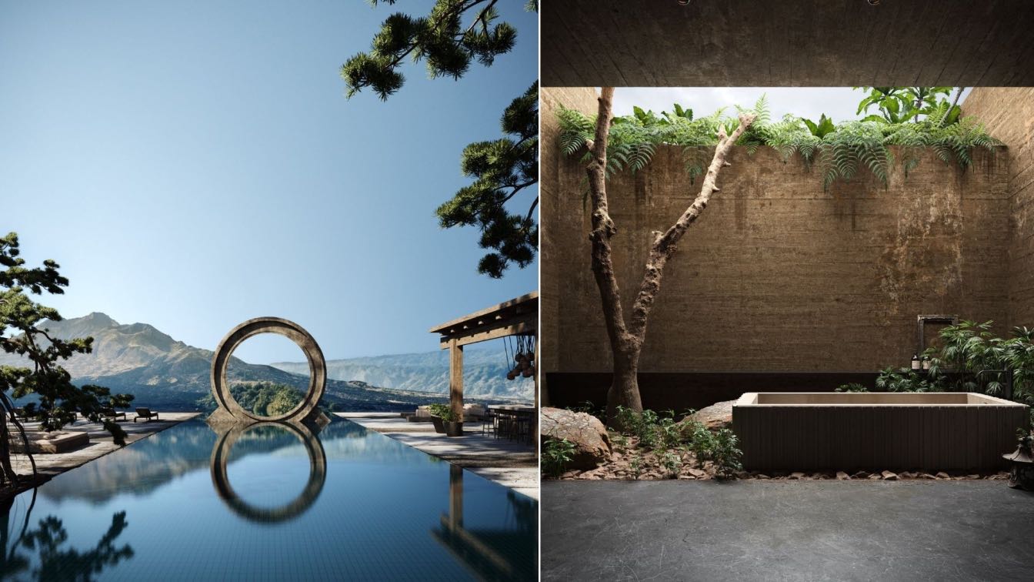Van Good Design: The residence will be located on the canal in Miami. The lot is approximately 30,000 square feet. The house is arranged in such a way that 4 cars can be placed on the side of the entrance, and a beautiful swimming pool can be placed on the inside of the facade. The entrance is made in the form of a portal with a lot of glass to give a great view of the yacht. On the first floor of the house there is a garage for 6 cars, a luxurious kitchen with a living room and two family rooms for recreation.
On the second floor, we placed another family room and two children's rooms. There are also 3 master bedrooms on the second floor. There are a total of 7 bathrooms in the building. The Heaven Villa Is A Testament To Thoughtful Architectural Design That Recognizes The Unique Attributes Of Its Florida Setting. With its canal-side location, abundant greenery, consideration of the climate, and the seamless fusion of modernity and nature, it offers residents an unparalleled living experience that truly captures the essence of Florida living.
The Heavenly Villa is a modern architectural project that redefines contemporary living. Its innovative use of rounded lines, panoramic windows, a wonderful swimming pool, travertine, a waterfall wall, and the embrace of abundant greenery and natural elements create an unparalleled living experience. This villa is not just a dwelling; it's a masterpiece that invites residents to immerse themselves in a world where modernity and nature coexist in perfect harmony.
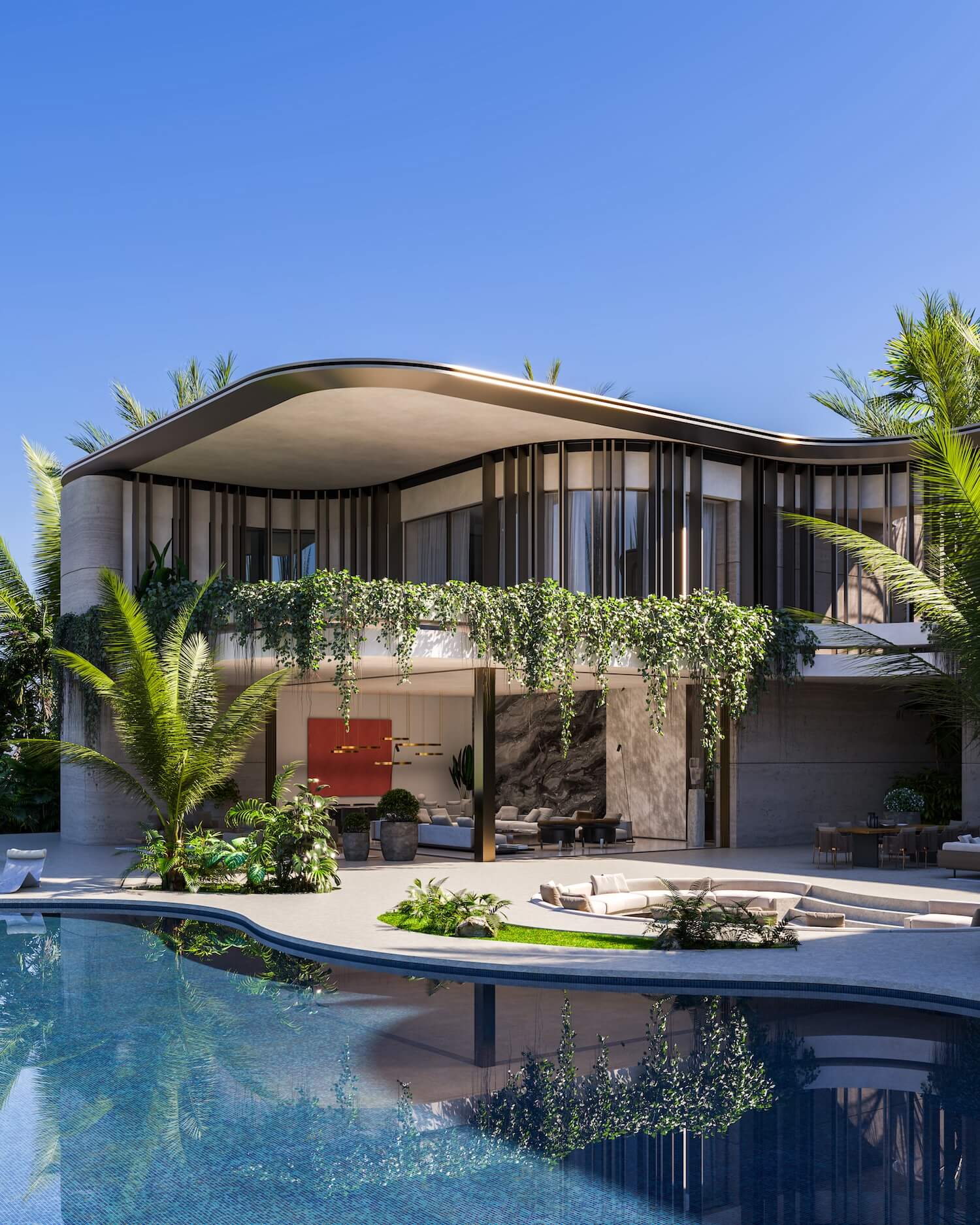
CONCEPT
An Architectural Concept For A Private House In Miami, Where The Interplay Of Circular Shapes, Travertine, Symmetry And Freedom Of Movement Creates A Special Visual Language. The considered architectural concept provides a holistic approach to the design of a private house, emphasizing the interrelationship of various elements. Miami's architectural landscape is dynamic, influenced by a diverse population and constant changes in global design trends. Round shapes in architecture go beyond aesthetics, symbolizing unity, fluidity and a sense of completeness. Miami's warm climate inspires open floor plans that seamlessly blend indoor and outdoor spaces.
DETAILS
The Design Goal Is To Create A Luxurious Yet Functional Living Space That Reflects The Owner's Unique Personality. The Heavenly Villa welcomes you with its graceful and unique architectural design defined by rounded lines. Unlike traditional angular structures, these elegant curves create a sense of fluidity and harmony with the environment. They give the villa a distinct personality, setting it apart as a work of art. The villa's extensive use of panoramic windows serves both functional and aesthetic purposes. These expansive glass panels act as visual portals to the lush greenery outside, transforming the interior into an ever-changing landscape painting. Beyond their aesthetic appeal, these windows flood the living spaces with natural light, reducing the need for artificial lighting during the day, thereby enhancing energy efficiency.
The swimming pool in the Heavenly Villa is more than just a place to swim; it's a central feature that redefines relaxation. Its design is carefully thought out to create a serene atmosphere. Surrounded by verdant vegetation, the pool area offers privacy and tranquility, making it a perfect place for leisurely swims, sunbathing, or simply unwinding with a book by the water's edge.

The pool isn't just a luxury; it's a lifestyle enhancement. The extensive use of travertine, a natural stone known for its timeless elegance, adds a touch of sophistication to the villa. From the polished floors to decorative elements, travertine imbues the interior and exterior with warmth and character. Its earthy tones and unique patterns complement the villa's contemporary design, creating a seamless blend of traditional and modern aesthetics.
The inclusion of a waterfall wall in the villa's main view is a testament to the attention to detail in its design. This feature serves a dual purpose: as a visually captivating element and as a source of soothing auditory ambiance. The gentle cascade of water creates a calming effect, turning the villa into a sensory haven where residents can connect with nature without leaving the comfort of their home. The villa's strategic location overlooking a serene canal is a significant asset. This natural feature adds an extra layer of tranquility to the villa's atmosphere. Residents can enjoy the soothing sounds of water, the ever-changing reflections, and the presence of aquatic life. It's a reminder that in the Heavenly Villa, the boundary between indoor and outdoor living is beautifully blurred.
The presence of lush greenery surrounding the Heavenly Villa is more than just a backdrop; it's an integral part of the design. The carefully landscaped gardens and vegetation enhance the villa's connection with nature. They provide shade, privacy, and a sense of seclusion, ensuring that every corner of the property feels like an oasis of green.






