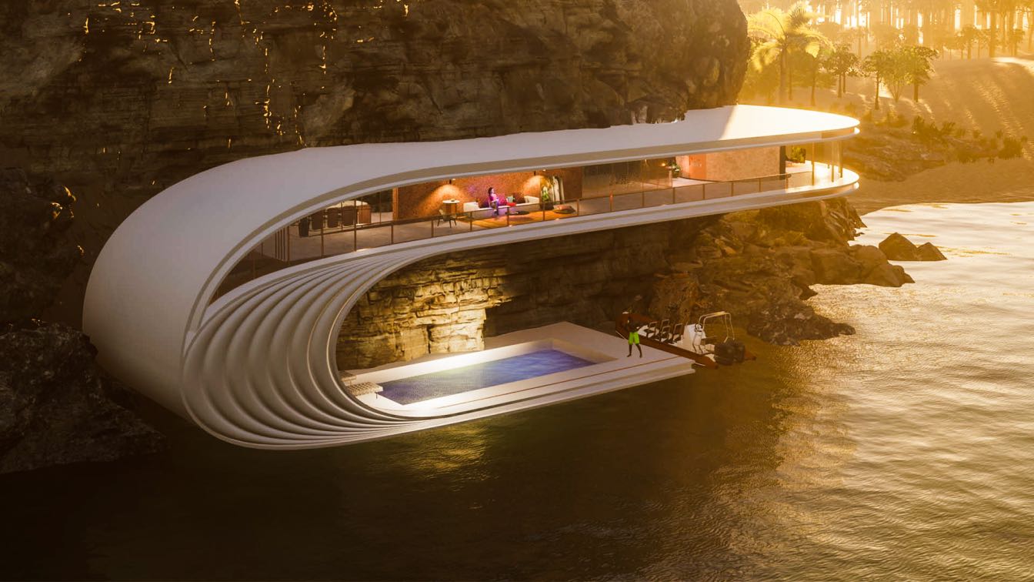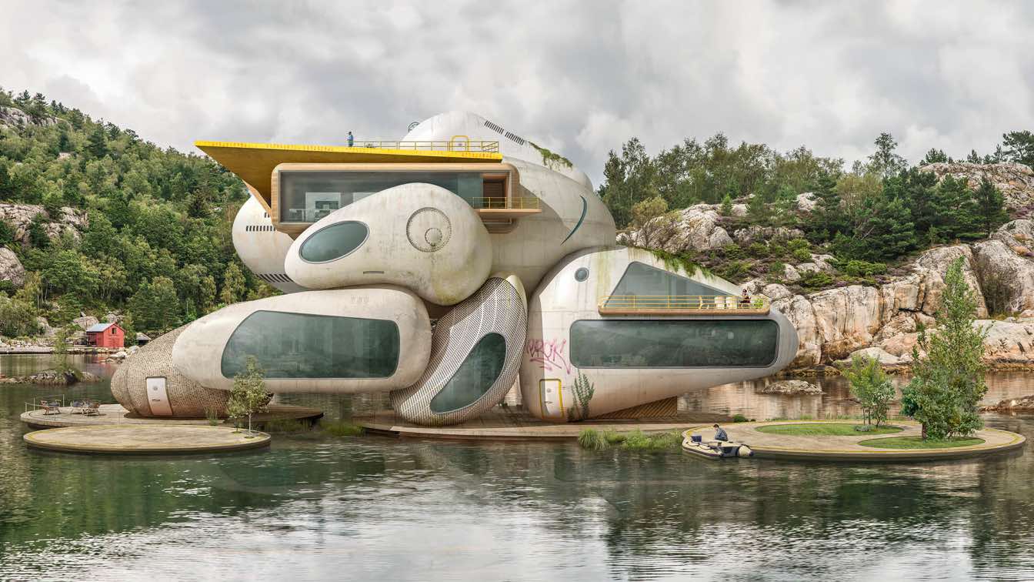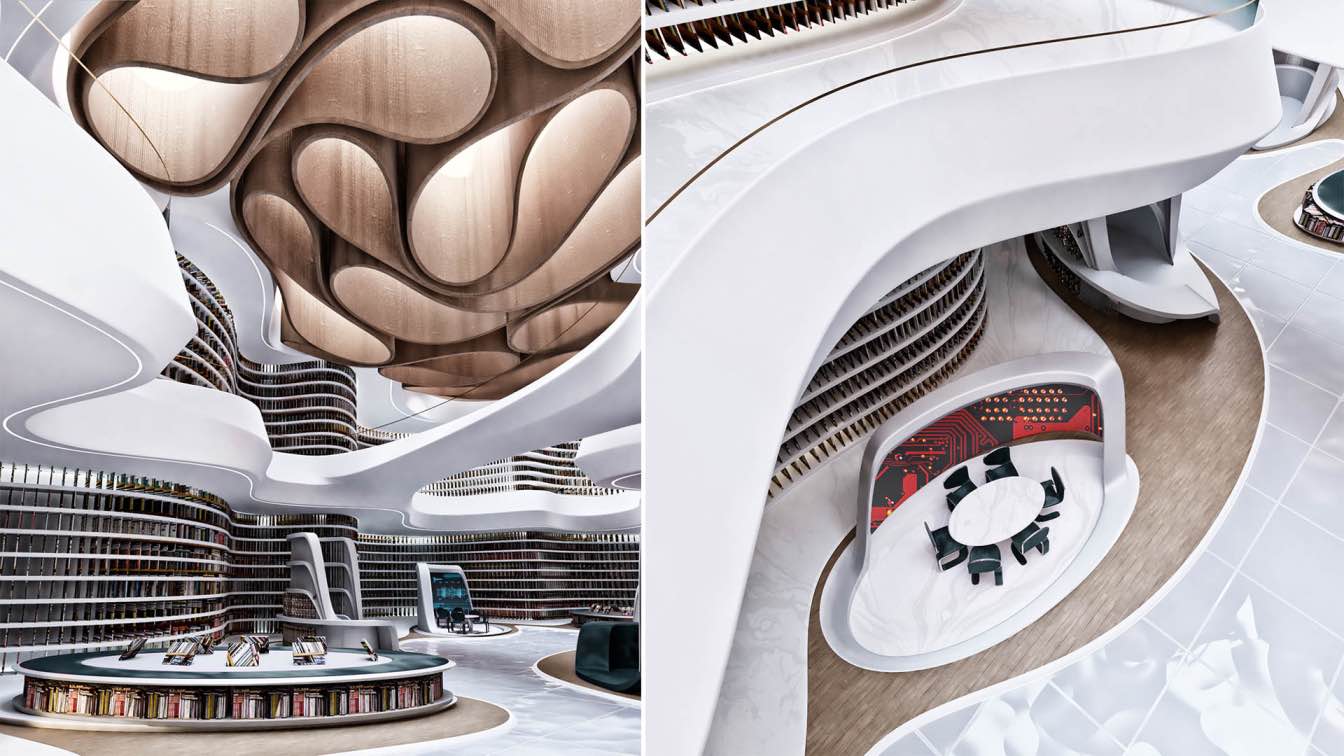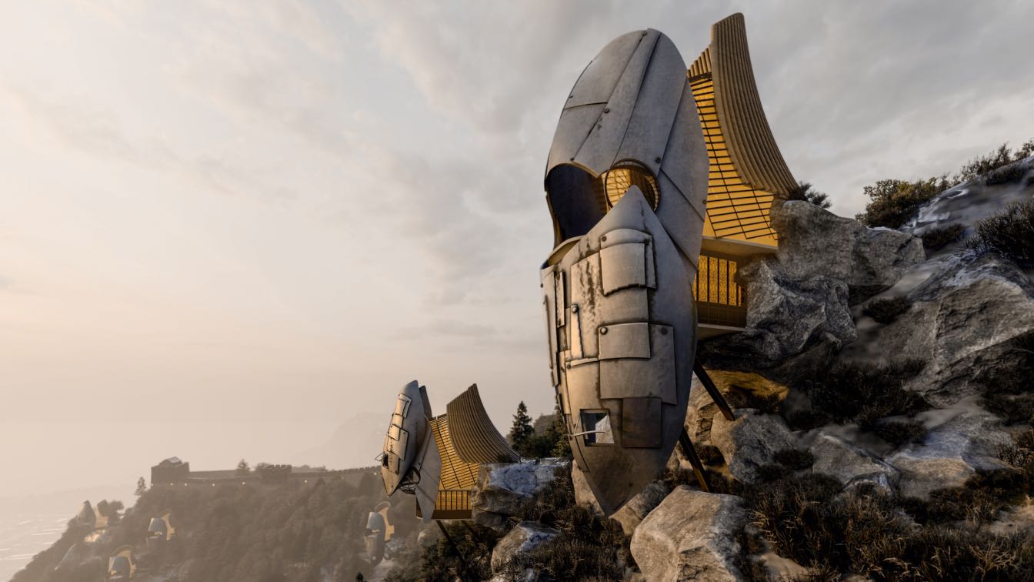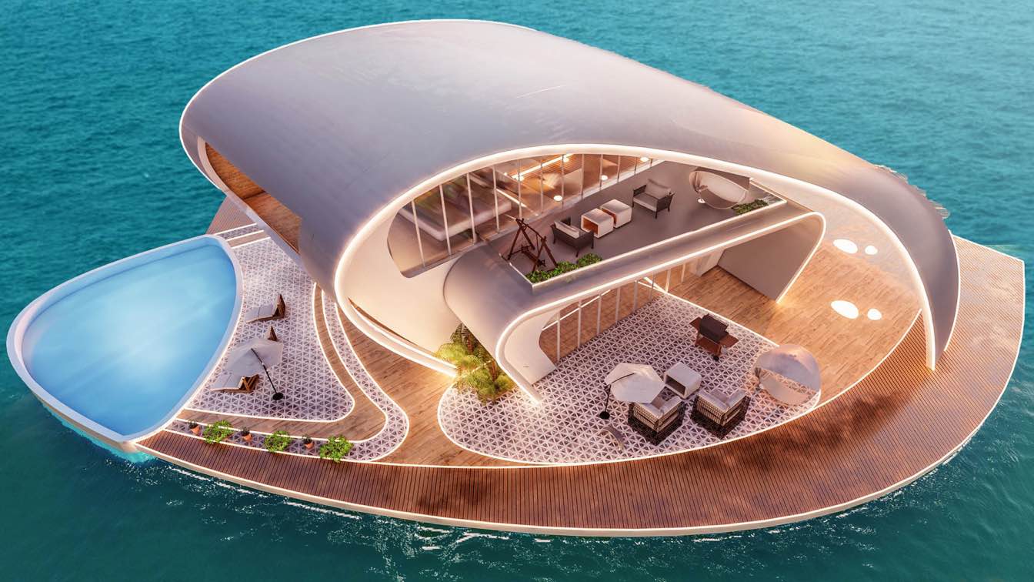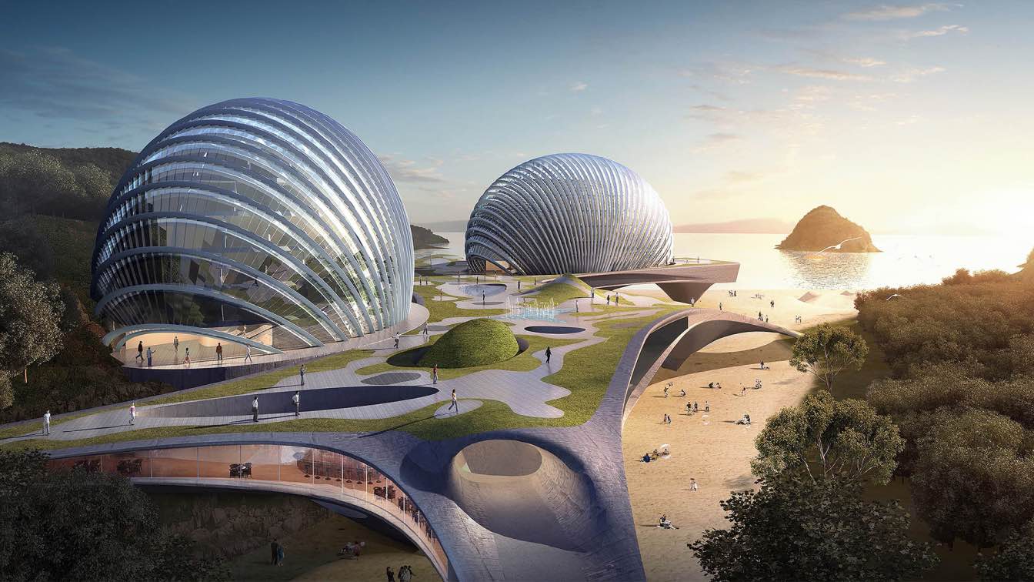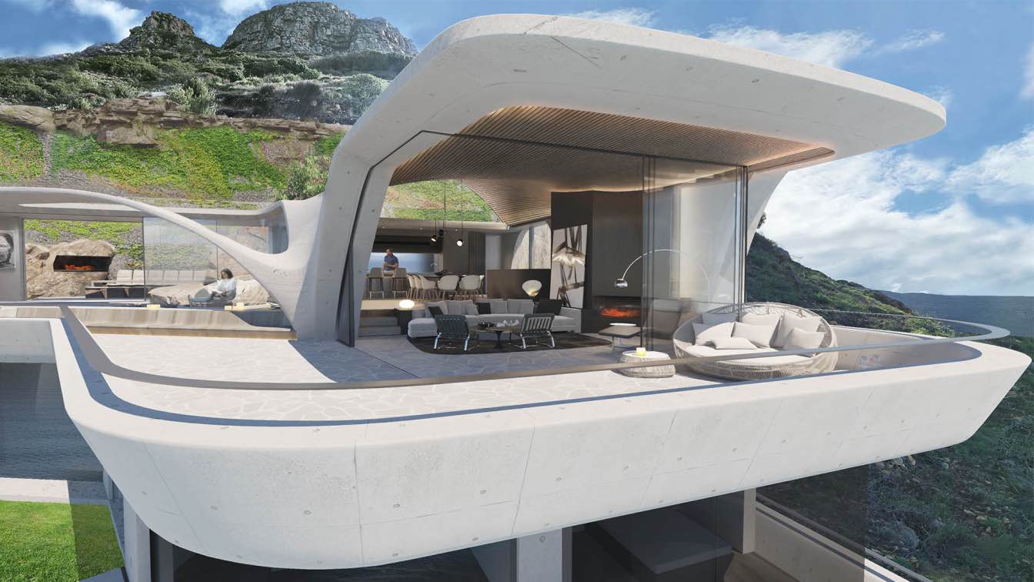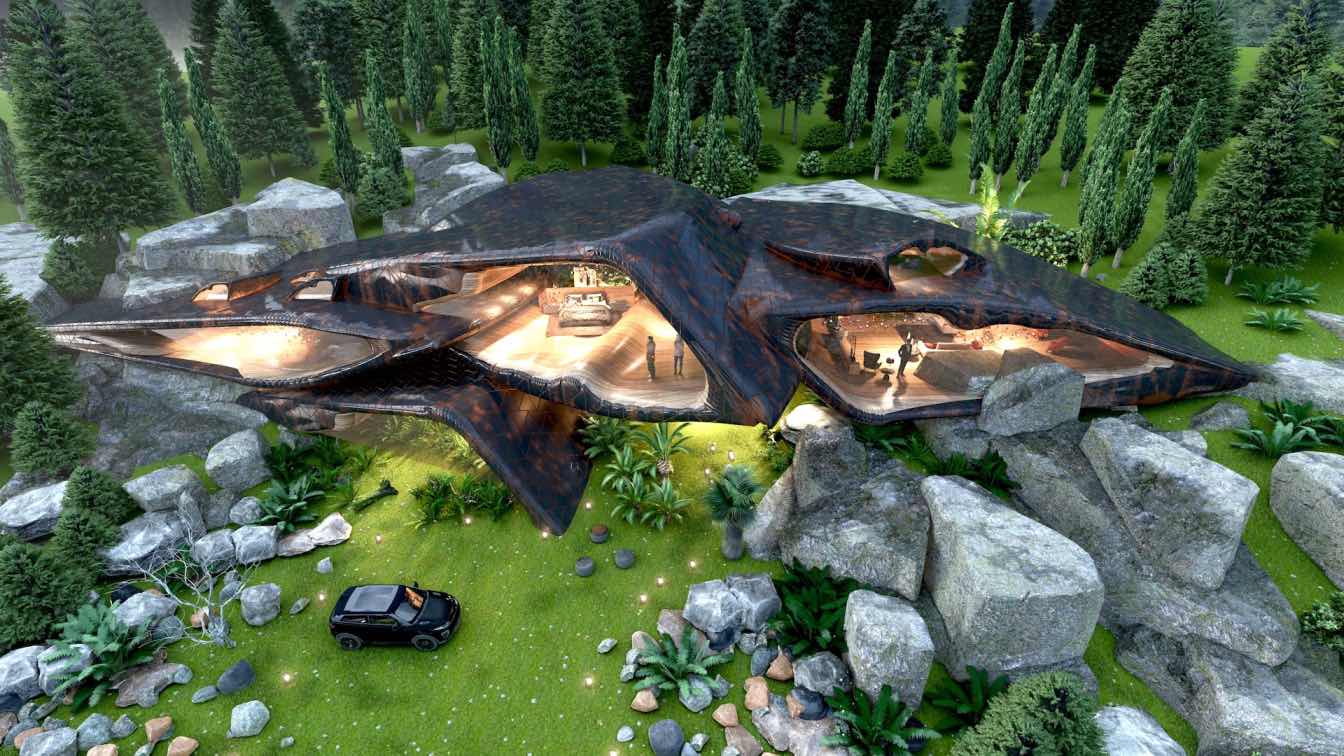‘The House of Ides’ is a conceptual design idea for a dwelling that’s neither on the land nor on the water. It is located at the border of Eastern and Western culture in an attempt to embrace both worlds.
Project name
House of Ides
Architecture firm
Slika Studios
Tools used
Rhinoceros 3D, Twinmotion
Principal architect
Milan Bogovac
Design team
Milan Bogovac
Visualization
Milan Bogovac
Typology
Residential › Holiday House
his series, Wittgenstein ́s Cabin, analyses that early structural plan of architecture, the cabin. Today, still, unaffected, genuine concepts operate on wooden houses, relating them to late romantic objects which project debates surrounding singularity and frankness.
Project name
Wittgenstein's Cabin
Architecture firm
Dionisio González y Asociados
Location
Norwegian Fjords
Tools used
AutoCAD, Autodesk 3ds Max, Adobe Photoshop, C. Print DIASEC mounting
Principal architect
Dionisio González
Visualization
Dionisio González
Typology
Residential › House
An interior design project for the futuristic library in London. The concept of the library breaks free from the rigid aisles and shelving of libraries and accommodates more open - free-flowing spaces for reading, interaction, collaboration, and meeting.
Architecture firm
Mind Design
Location
London, United Kingdom
Tools used
Autodesk Maya, Houdini, Rhinoceros 3D, V-ray, Adobe Photoshop
Principal architect
Miroslav Naskov, Roshni Gera, Michelle Naskov
Visualization
Mind Design
Typology
Educational › Library
In a world where we did not stop evolving and continued the luxurious lifestyle, nature fought its way back against us by wiping away our lands and punishing us for not taking care of it the way we were meant to. We are in the year 2051 and the world is in ruins.
Project name
On The Rocks
Architecture firm
Abhijit Prasanth, Asjad Ahmed, Manoj Pandian
Location
The Great Wall of China
Tools used
Rhinoceros 3D, SketchUp, Lumion, Adobe Photoshop
Design team
Abhijit Prasanth, Asjad Ahmed, Manoj Pandian
Visualization
Abhijit Prasanth
Status
Concept - Design, Competition Proposal
Montana Villa is a two floors villa that brings art and architecture in the structure and connects the first floor with the last with lines that give interior shade from the south facade and open for the north with a clear facade for the view of nature.
Project name
Montana Villa
Architecture firm
Gravity Studio
Tools used
Rhinoceros 3D, Lumion, Adobe Photoshop
Principal architect
Mohanad Albasha
Visualization
Mohanad Albasha
Typology
Residential › House
The Hotel Nudibranch is a key part of the Nanji international tourism island development in Zhejiang, in the East China Sea. The site is called Dashaao, which means ‘grand sandy bay’. The design is inspired by sea creatures, which the island is famous for, such as nudibranch and other shellfish.
Project name
Hotel Nudibranch
Architecture firm
SpActrum
Location
Dashaao, Dongping, Dongtou District, Wenzhou, Zhejiang Province, P.R.China
Principal architect
Yan Pan
Design team
Zhen Li, Yu Zheng, Hao Chen, ShAil Paragkum Patel, Nan Sun, and Yuchen Qiu
Client
Pingyang (Nanji Island) Tourism Investment Co.
Typology
Hospitality › Hotel, Urban Facility, Playground, Restaurants, Bars, Spa and swimming pool
At the far end of Fish Hoek, perched under the rock face of Elsies Peak, is the unique location for this unique project.
Challenged by the incredible beauty on offer from the highest point on the site, we took the bold decision to raise the building as high as possible and to set it back as deep as possible where the breath-taking panoramic view...
Architecture firm
Wright Architects
Location
Fish Hoek, Cape Town, South Africa
Tools used
Rhinoceros 3D, Grasshopper, ArchiCAD, Adobe Photoshop, Blender
Principal architect
Greg Wright
Design team
Greg Wright, Christian Cook, Suzaan De Kock
Visualization
Simon Abrahams
Typology
Residential › House
Reptile House is a project located on the shores of a lake in an environment outside the chaos of the city, where the main objective is to camouflage itself in the environment and create an organic form that adapts to the forms of the landscape.
Project name
Reptile House
Architecture firm
Veliz Arquitecto
Tools used
SketchUp, Lumion, Adobe Photoshop
Principal architect
Jorge Luis Veliz Quintana
Visualization
Reptile House
Typology
Residential › House

