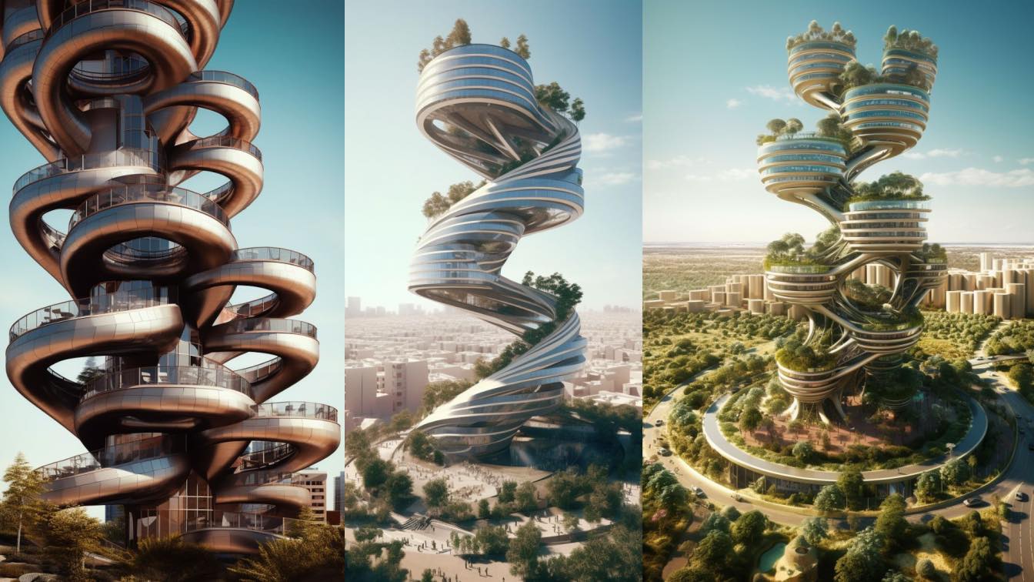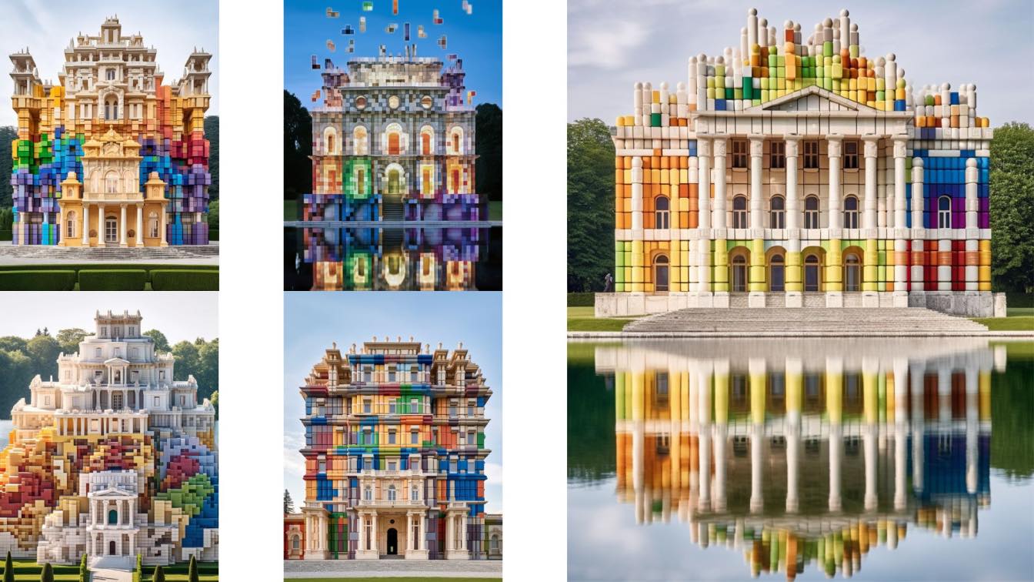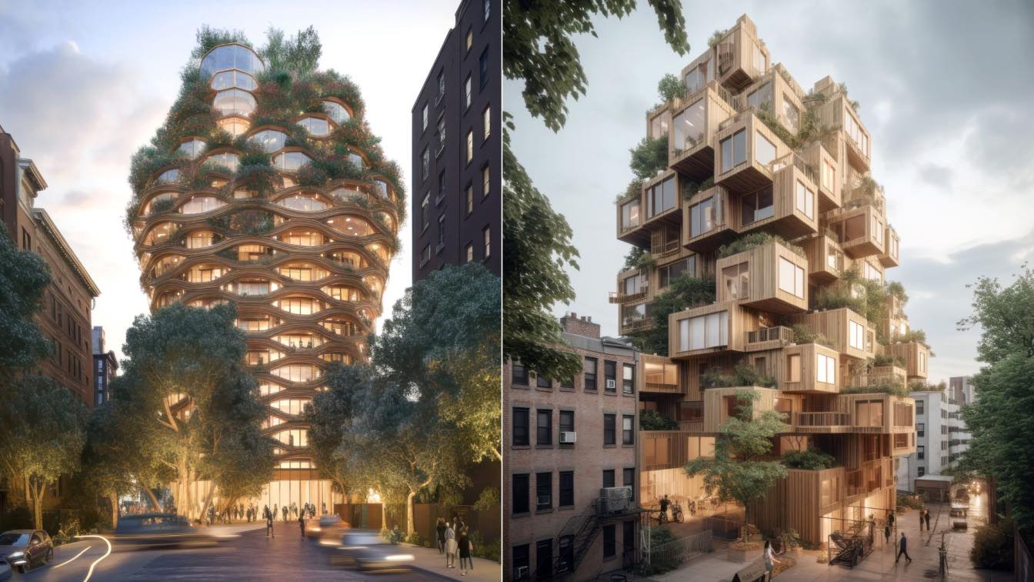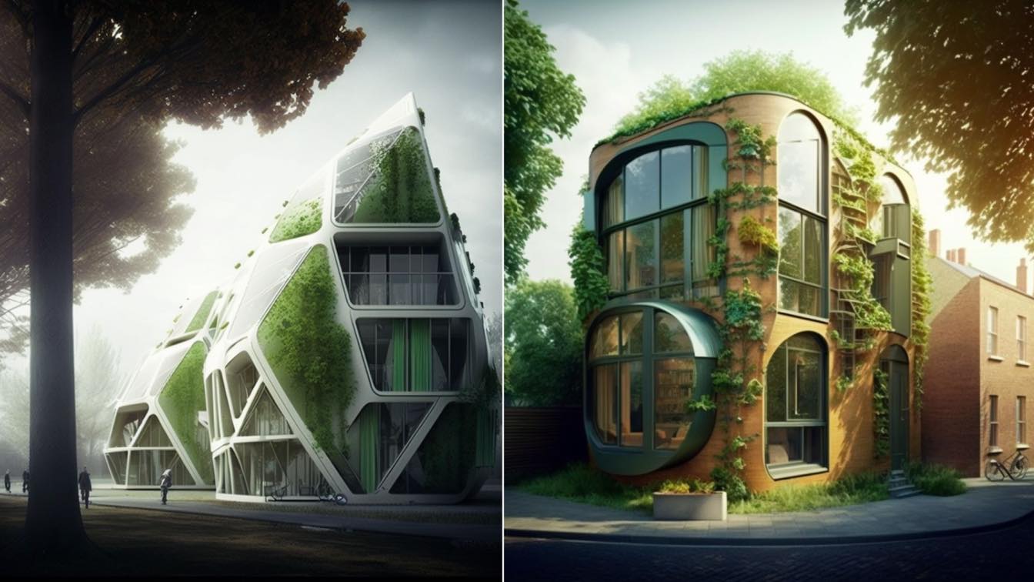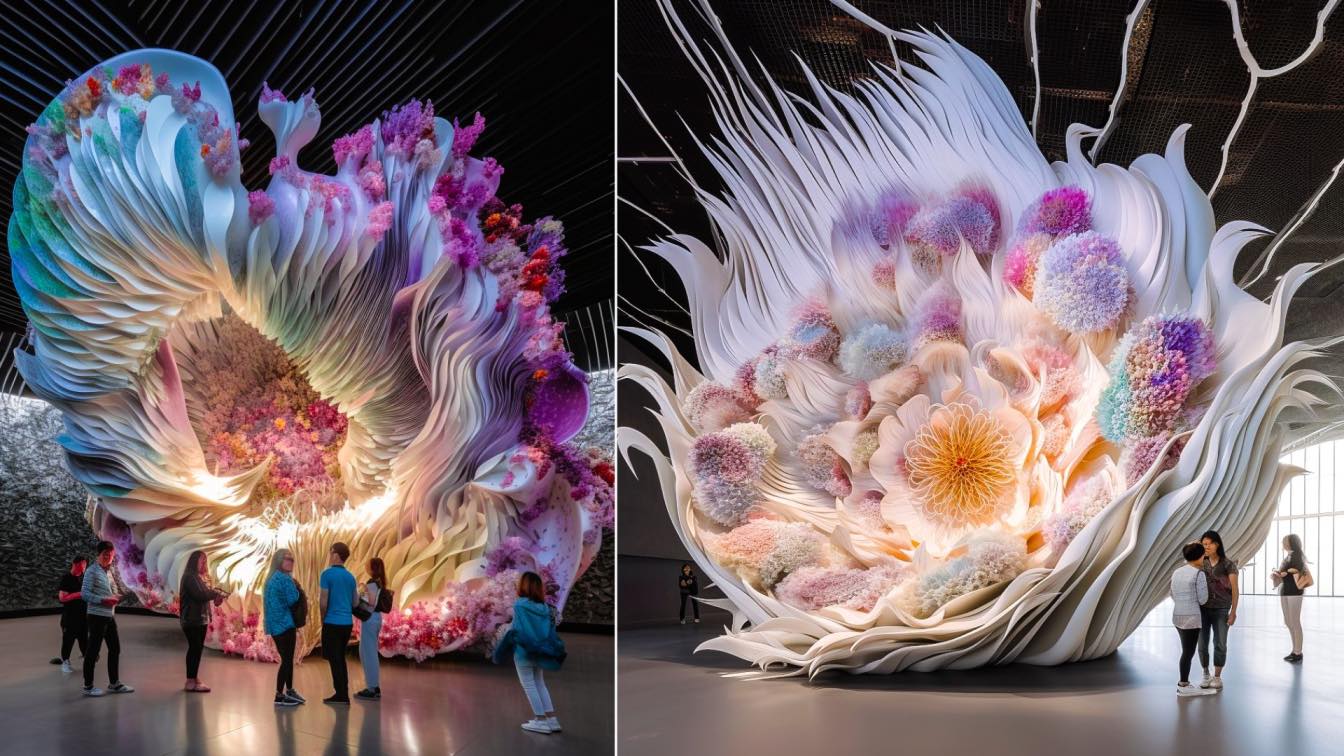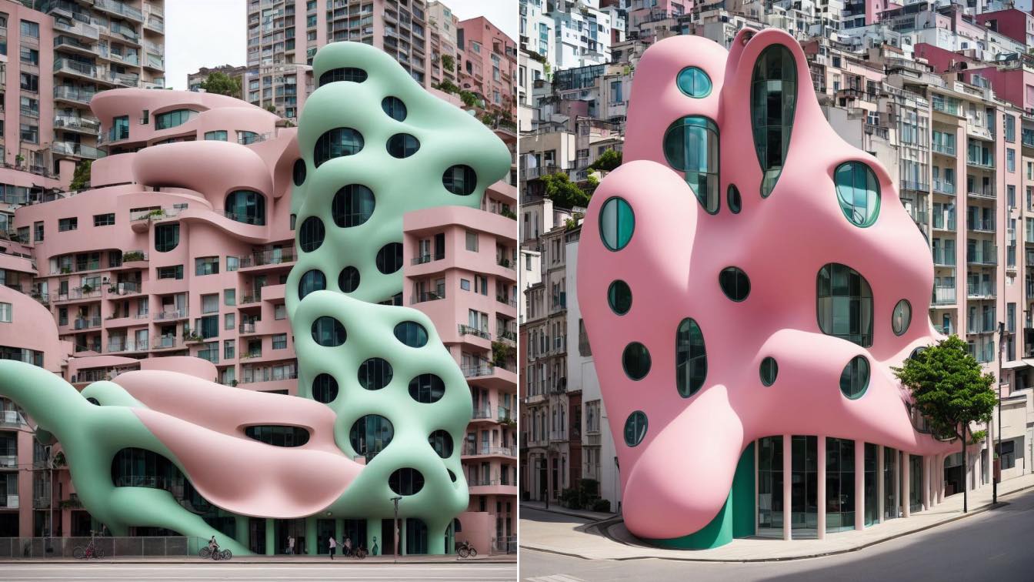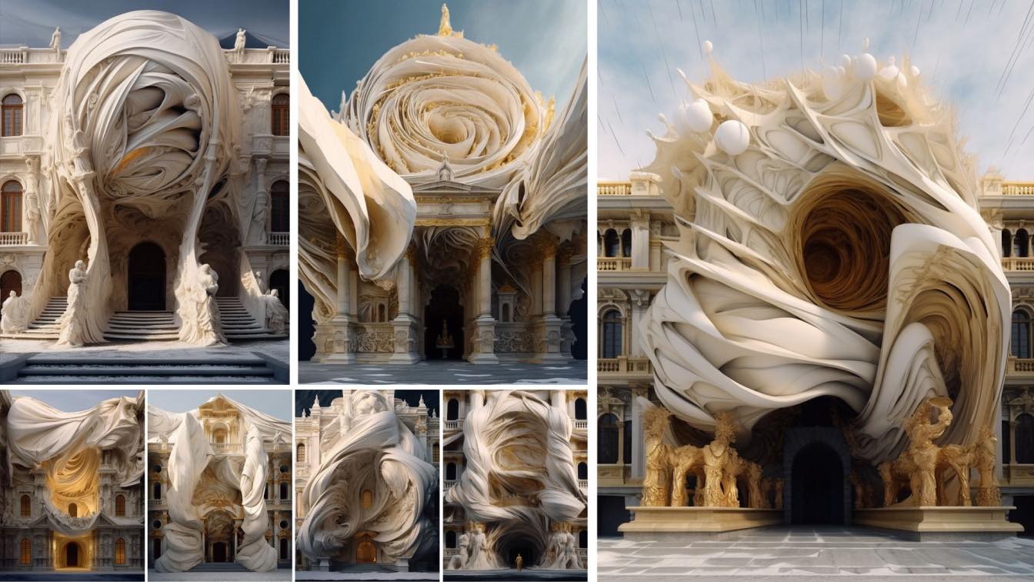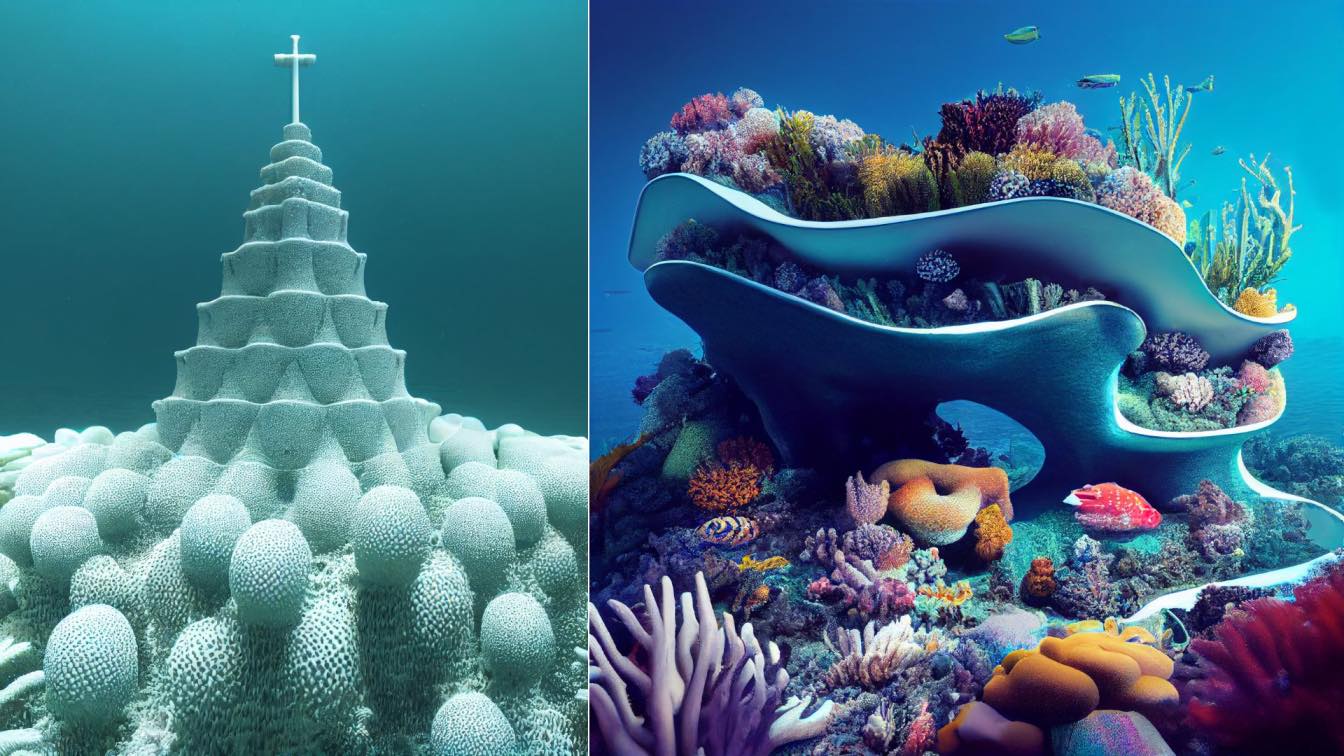Imagine standing at the precipice of a vast desert, its serenity disrupted only by the specter of towering vertical cities shimmering against the horizon. This is not an architectural blueprint or a city planning project, but rather an artistic expedition, inspired and orchestrated by the potent synergy between human creativity and artificial intel...
Project name
Endless Vertical Cities
Architecture firm
Hassan Ragab
Principal architect
Hassan Ragab
Visualization
Hassan Ragab
Typology
Future Architecture
The Midjourney image series represents a captivating exploration of the concept of building perfection and the profound satisfaction derived from witnessing the precise alignment of pieces, reminiscent of the classic and beloved game that has captured the hearts of many.
Student
Mohammad Qasim Iqbal
University
Nottingham Trent University
Project name
Tetris Villa's
Typology
Futuristic Architecture
Climate responsive vertical villages, towards net-zero future of mid-rise living, for a healthier, cleaner, cooler and sober New York City & United States Of America. The "New York’s Green New Deal" provides for an 85% reduction in greenhouse gas emissions by 2050 compared to 1990. The remaining 15% could be offset by financing projects deemed bene...
Project name
Treescrapers
Architecture firm
Vincent Callebaut Architectures
Location
New York City, U.S.A.
Principal architect
Vincent Callebaut
Visualization
Vincent Callebaut Architectures
Typology
Futuristic Architecture
Comparethemarket uses AI to predict what our homes could look like in the future. The home insurance team at Comparethemarket partnered with Chris Lawson, owner of an architecture firm, to find out the future trends and materials in house-building. With this information, the team was able to use an AI tool to predict what homes in the UK could look...
Photography
Comparethemarket: Utilising expert commentary we fed key-words to the AI tool MidJourney which created the images
In this series, I tried to create some abstract parametric-style monument ideas which are harmoniously blended with flowers.
Project name
Monumental Blossoms
Architecture firm
J’s Archistry, Jenifer Haider Chowdhury
Tools used
Midjourney, Adobe Photoshop
Principal architect
Jenifer Haider Chowdhury
Visualization
Jenifer Haider Chowdhury
Typology
AI Architecture, Futuristic
Will the cities that we are building stand the test of time? Are we eluded by the fantasy of ‘novelty’, confusing it with ‘beauty’? If our metropolises are over-saturated and polluted due to our short sightseeing or how little we were informed, how does that speak to our current urban and architectural practices?
Project name
The Cities We Build
Architecture firm
Hassan Ragab
Tools used
Stable Diffusion
Principal architect
Hassan Ragab
Visualization
Hassan Ragab
Typology
AI Architecture, Futuristic
With Midjourney's latest version 5 model, I embarked on a journey to rediscover the silk and stone tectonics that I had previously explored. The software bridges the gap between the creative flair of the version 3 model and the realism of the version 4 model, enabling me to create a refined and cohesive output.
Student
Mohammad Qasim Iqbal
University
Nottingham Trent University
Project name
Sculptural Silk & Stone Facades
Typology
AI Architecture, Futuristic
Neo Coral City is a fictional architecture project that was created via Midjourney. The project unfolds from an imaginary setting that Amphitrite 3.0 (underwater AI design/build practice) is commissioned to revitalize part of the-once-called-great-reef area that has been devastated by the rise of ocean temperature and acidification.
Project name
Neo Coral City
Architecture firm
Yongwook Seong
Principal architect
Yongwook Seong
Visualization
Yongwook Seong
Typology
AI Architecture, Futuristic, Sustainable Architecture

