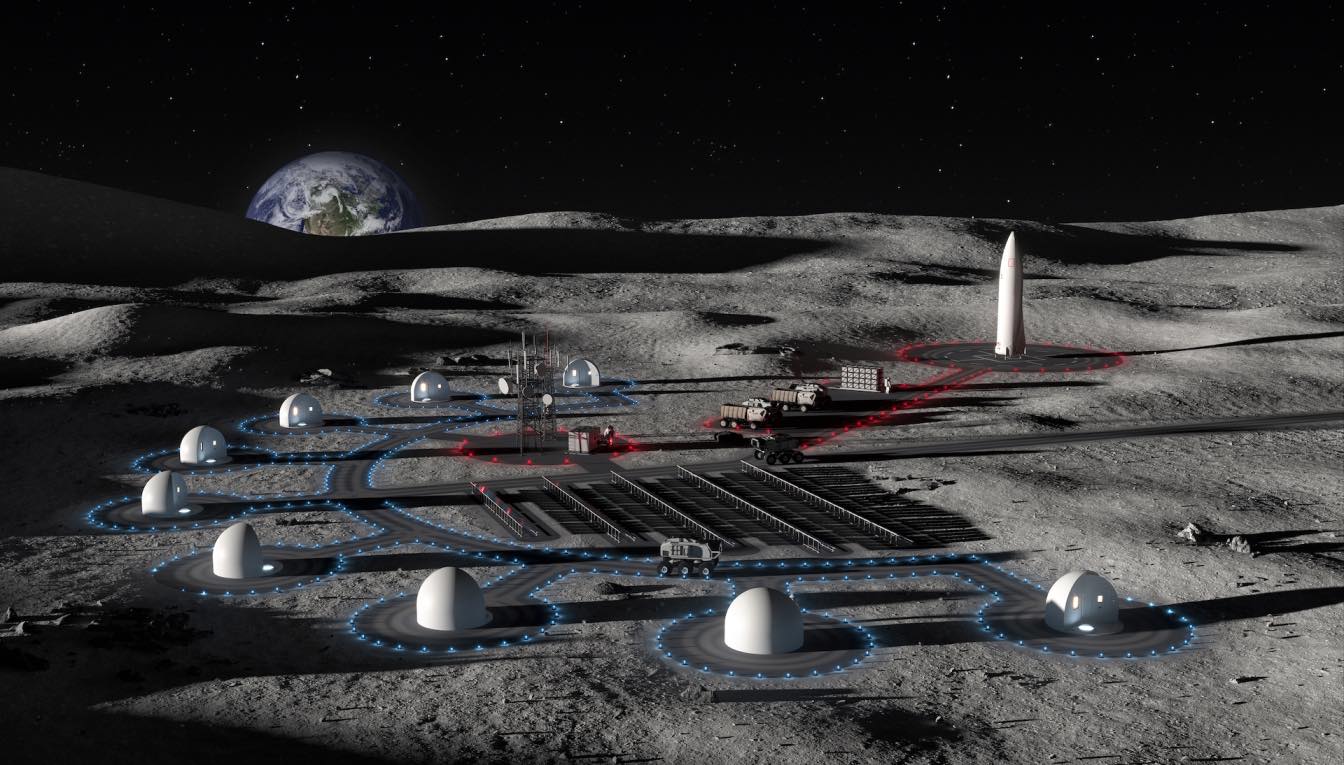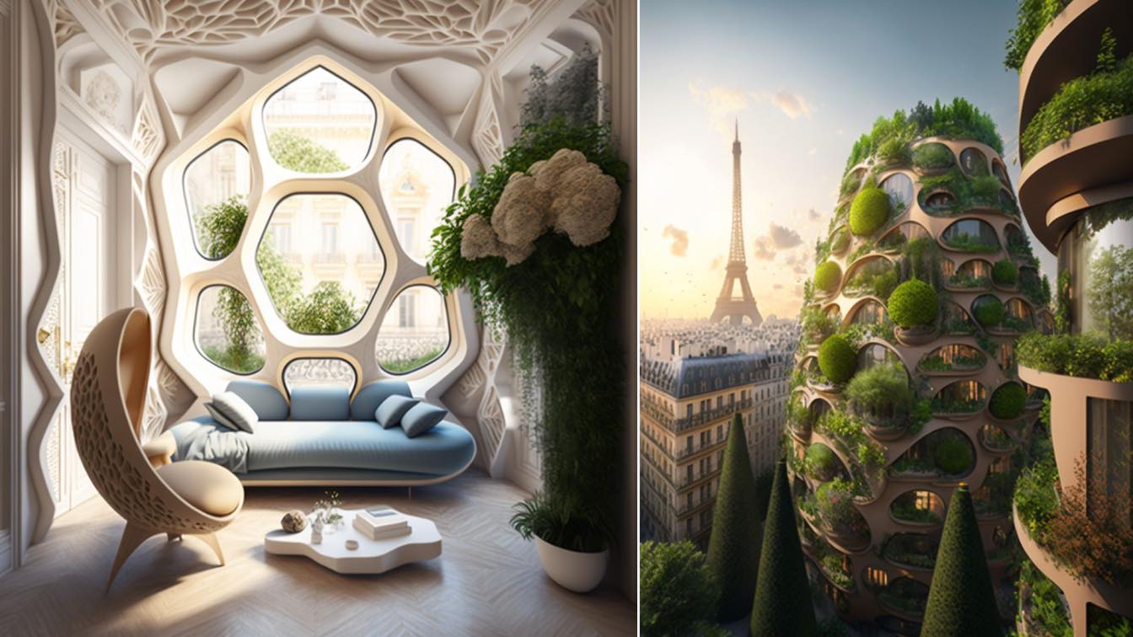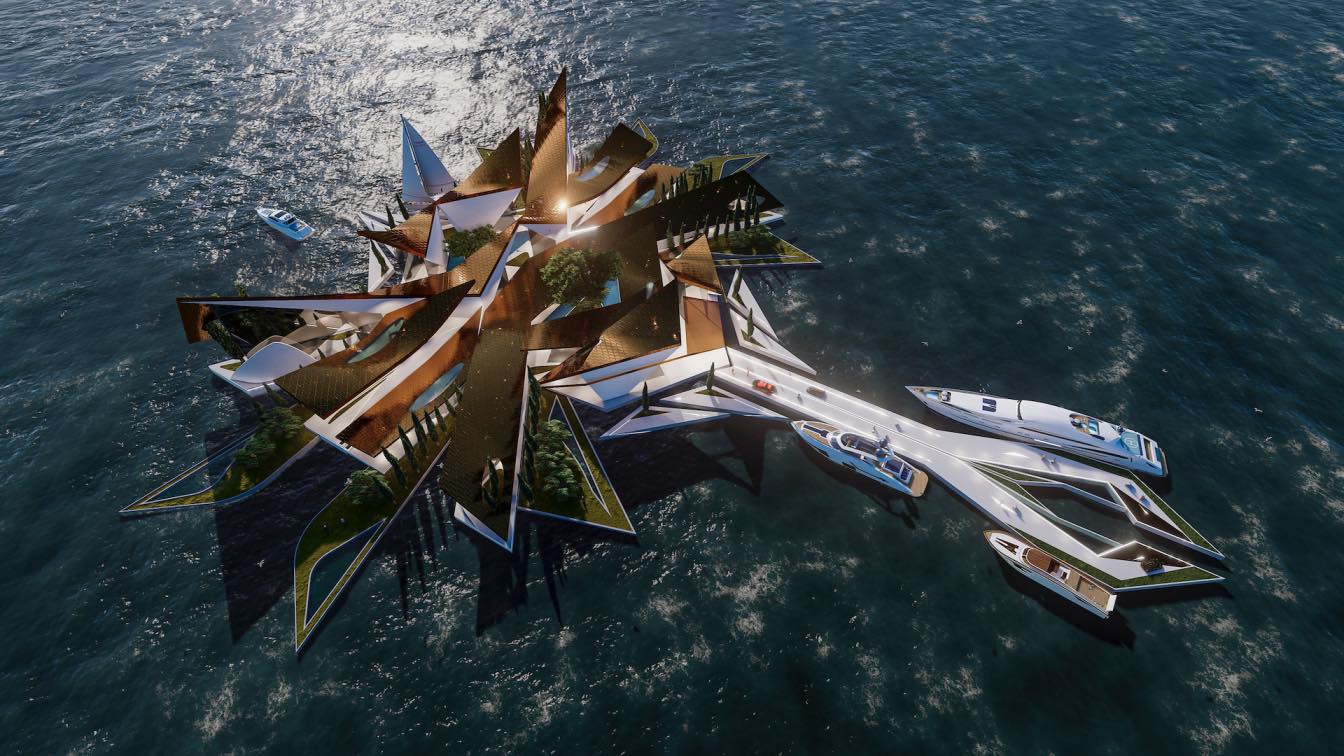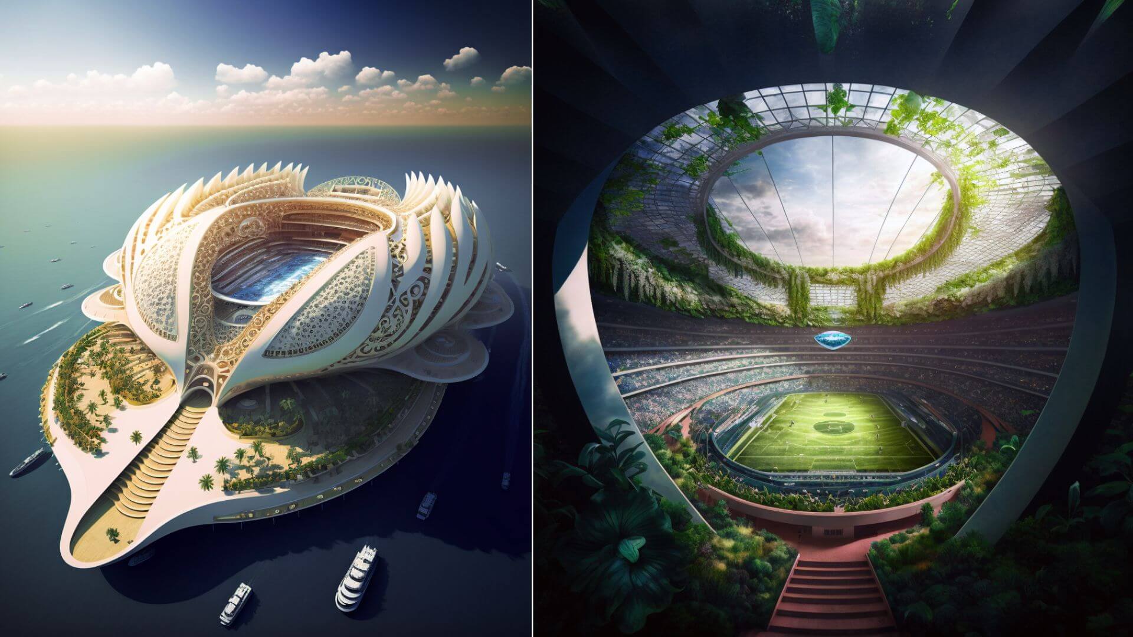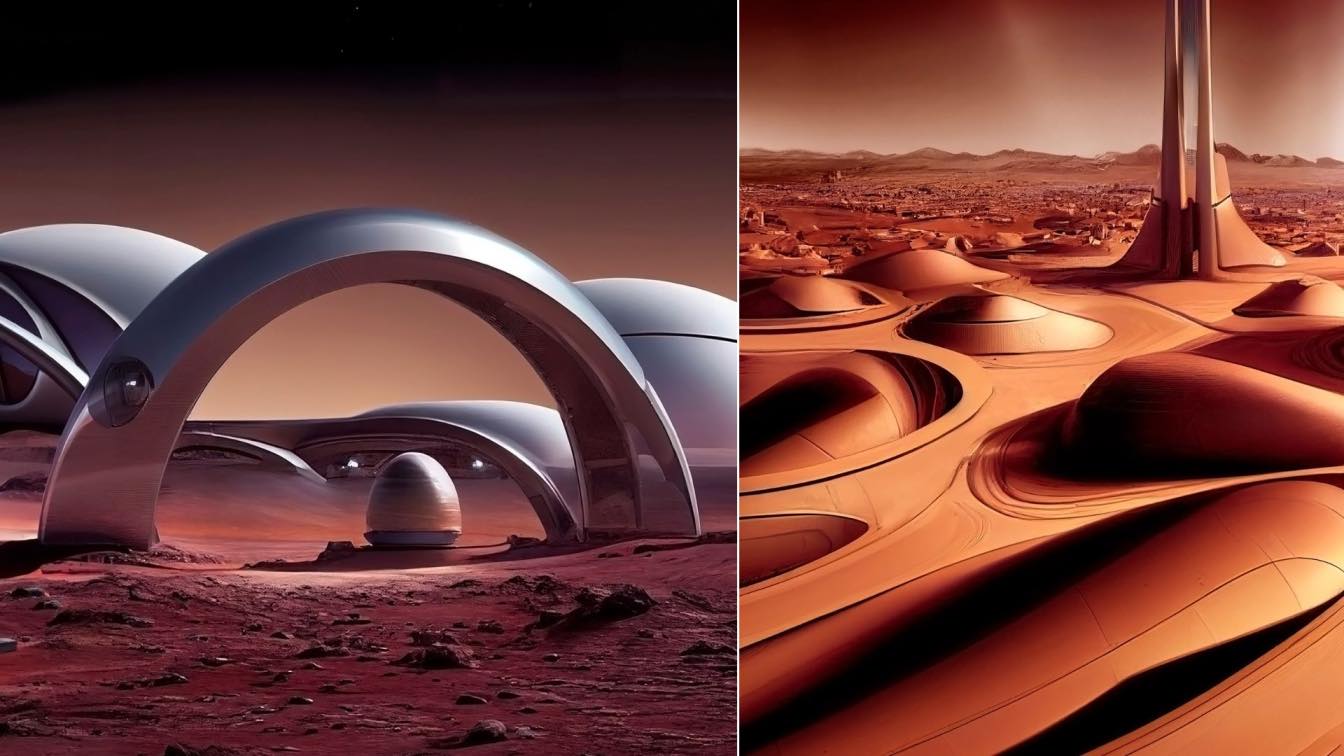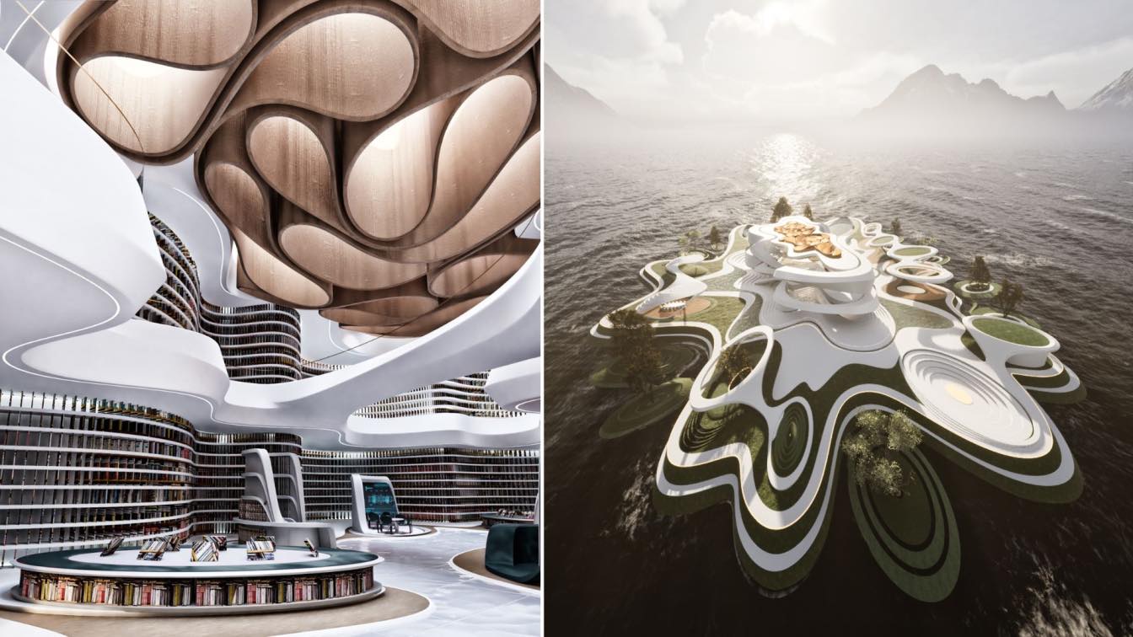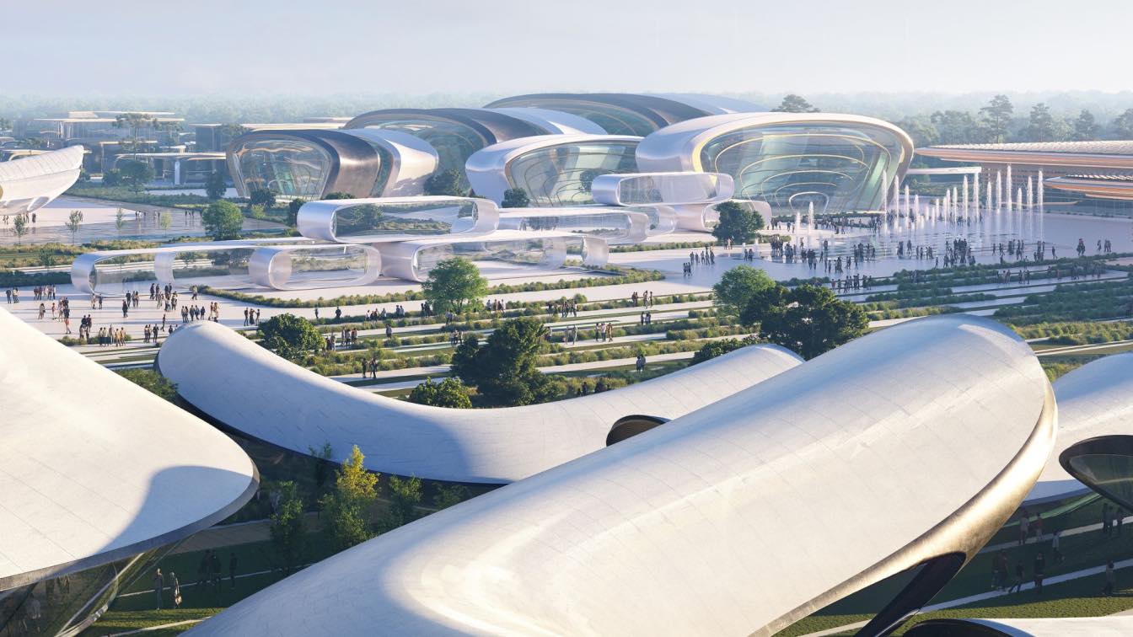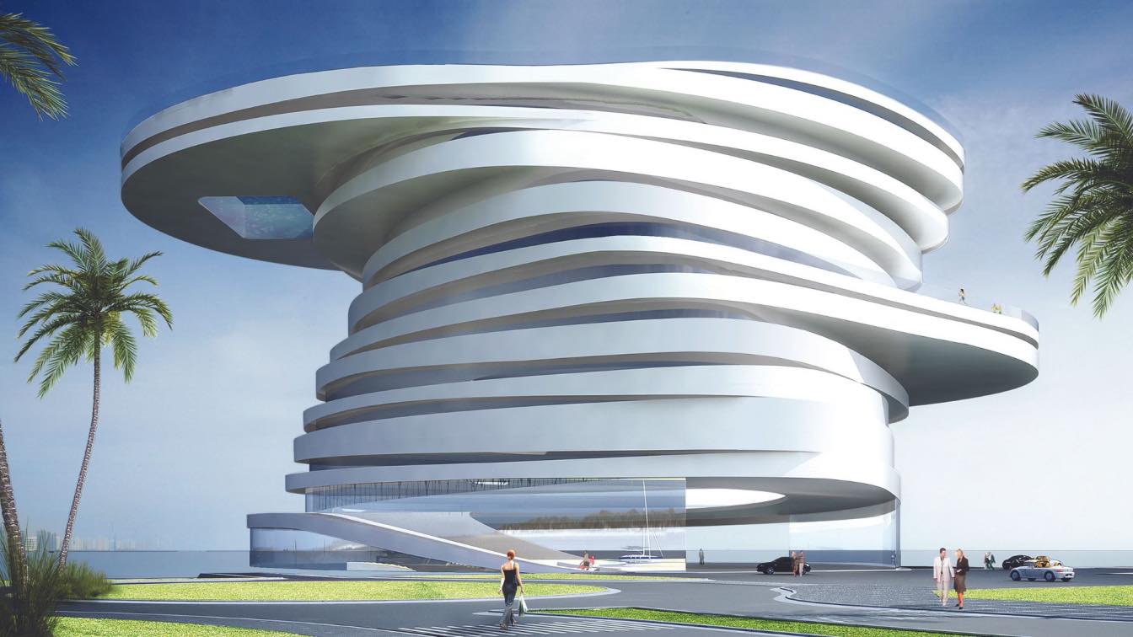Architectural concept, for 2 astronauts to live on the surface of the moon. There's no atmosphere on the moon, and enormous temperature variations, reaching plus 127 during the day, dropping to minus 173 after sunset. High doses of cosmic rays and solar radiation are detrimental to humans and living organisms.
Project name
Lunar Capsule
Architecture firm
Cosmo Render
Tools used
Autodesk 3ds Max, Adobe Illustrator, Corona Renderer, Adobe Photoshop
Principal architect
Dilshod Sharipov
Visualization
Cosmo Render
Typology
Space Architecture
Prefect of the Seine from 1853 to 1870, Baron Haussmann directed the transformations of Paris during the Second Empire under the aegis of Napoleon III, by deepening the vast renovation plan established by the Simeon commission. The transformations are such that we speak of "Haussmannian" buildings for the many buildings built along the wide avenues...
Written by
Vincent Callebaut
Photography
Vincent Callebaut Architectures
Imagine a place surrounded by the sea where the only access is by sea or air, where you can enjoy the 360° views, spend one day on vacation or have work meetings, All of this is possible… in real life or in the metaverse, it’s up to you to choose.
Project name
The Golden Roof Island
Architecture firm
Veliz Arquitecto
Tools used
SketchUp, Lumion, Adobe Photoshop
Principal architect
Jorge Luis Veliz Quintana
Visualization
Veliz Arquitecto
Typology
Residential › Town Planning
These Oceaniums, true stadiums of the oceans, would be built using only biosourced and recycled materials such as solid wood, recycled aluminum, green algae and plastic waste from the 7th continent concentrated in the five oceanic gyres.
Architecture firm
Vincent Callebaut Architectures
Principal architect
Vincent Callebaut
In the next fifty years, humanity will start building base cities on Mars. We are sure that taking into account various climatic and radiation factors, architecture on the red planet will be different from the earth. Among the main and important tasks of architects and scientists will be the use of local Martian resources
Project name
Architecture on Mars
Architecture firm
Lenz Architects
Tools used
Dall-E2, Midjourney, Adobe Photoshop
Principal architect
Damir Ussenov
Design team
Lenz Architects
Typology
Futuristic Architecture
Mind Plus, a virtual exploration space, part of DOM World metaverse. An extraordinary rich in natural beauty virtual island is created as a favourite destination for those who want to interact explore an communicate ideas.
Architecture firm
Mind Design
Location
Dom World Metaverse
Tools used
Autodesk Maya, Unreal Engine 5, Adobe Photoshop
Principal architect
Miroslav Naskov
Design team
Jan Wilk, Michelle Naskov
Visualization
Mind Design
Typology
Futuristic Architecture › Virtual, Public, Community Centre
Zaha Hadid Architects joined the delegation representing Odesa, Ukraine at the 171st General Assembly of the Bureau International des Expositions (BIE) in Paris to present the ODESA EXPO 2030 bid proposal.
Project name
ODESA EXPO 2030
Architecture firm
Zaha Hadid Architects (ZHA)
Principal architect
ZHA Project Director: Manuela Gatto. ZHA Project Associate: Yevgeniya Pozigun. ZHA Project Leads: Thomas Bagnoli
Design team
Ghanem Younes, Yun Yu Huang, Malek Pierre Arif, Zixin Ye, Catherine McCann, Jose Pareja-Gomez, Delyan Georgiev, Bowen Miao, Vera Kichanova, Yaniv Hatiel
Collaborators
Landscape Design: West 8. Sustainability: Atelier Ten. Urban Planning: Public Urbanism Personal Architecture
Visualization
MIR, NORVISKA, JK Lab Architects, Zaha Hadid Architects, Beehive (Animation), Morean GmbH (Multimedia & Animation)
Client
NGO 'Civic Council of the EXPO 2030 Odesa'
Typology
Cultural › Exhibition, Pavilion
Leeser Architecture, an internationally recognized design firm, has won a invited competition for a five-star luxury hotel in the Zayed Bay in Abu Dhabi, UAE.
Architecture firm
Leeser Architecture
Location
Zayed Bay, Abu Dhabi, United Arab Emirates
Principal architect
Thomas Leeser
Visualization
Leeser Architecture
Client
Al Qudra Real Estate
Status
1st place in international competition
Typology
Hospitality › Hotel

