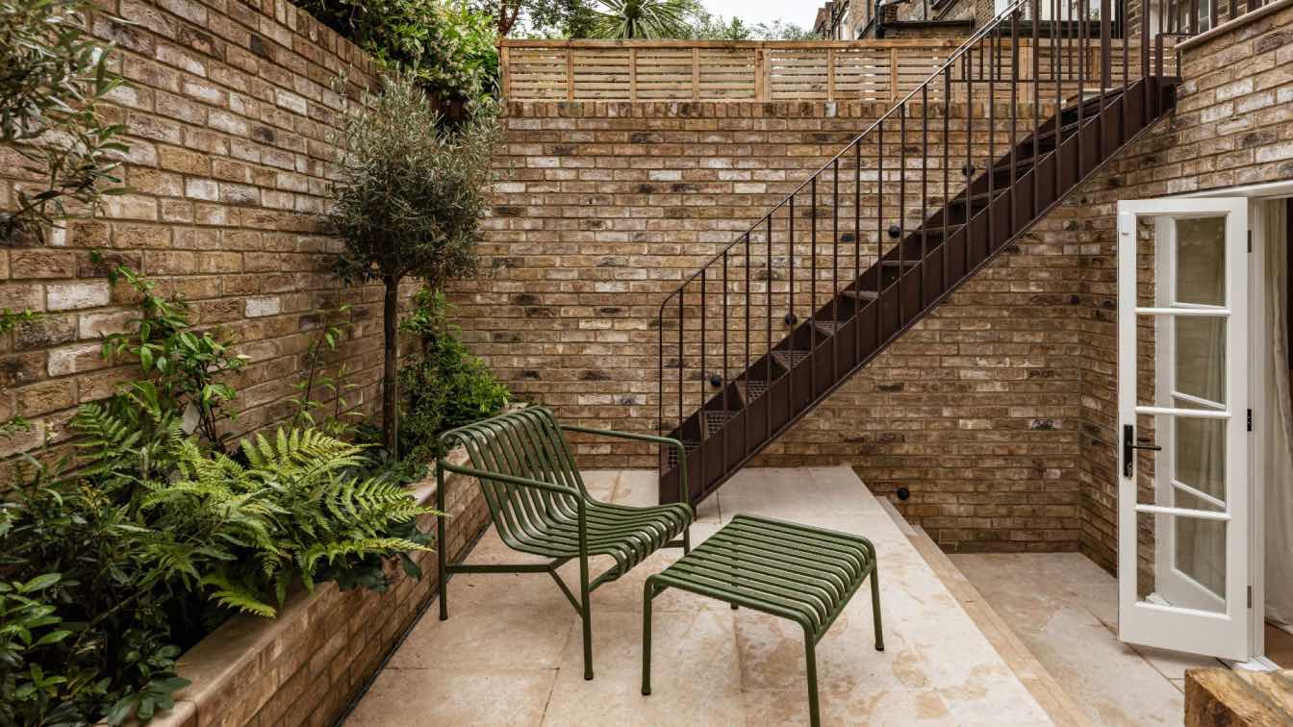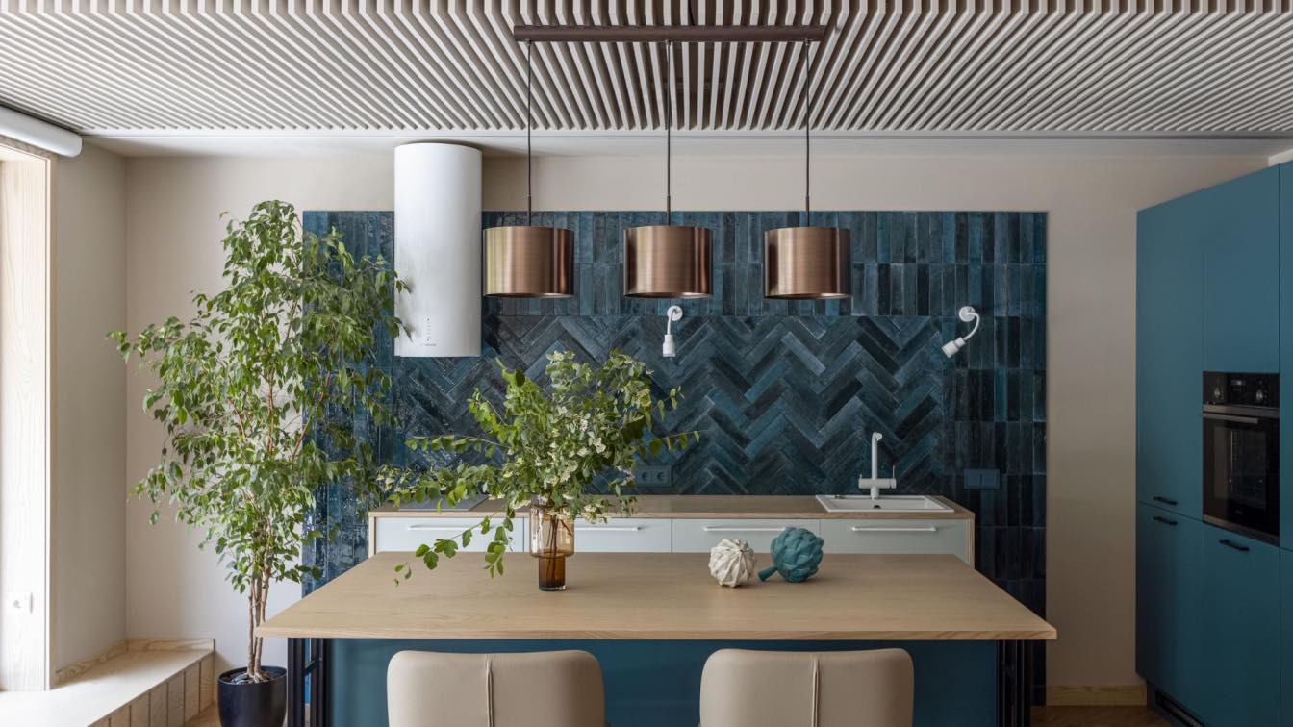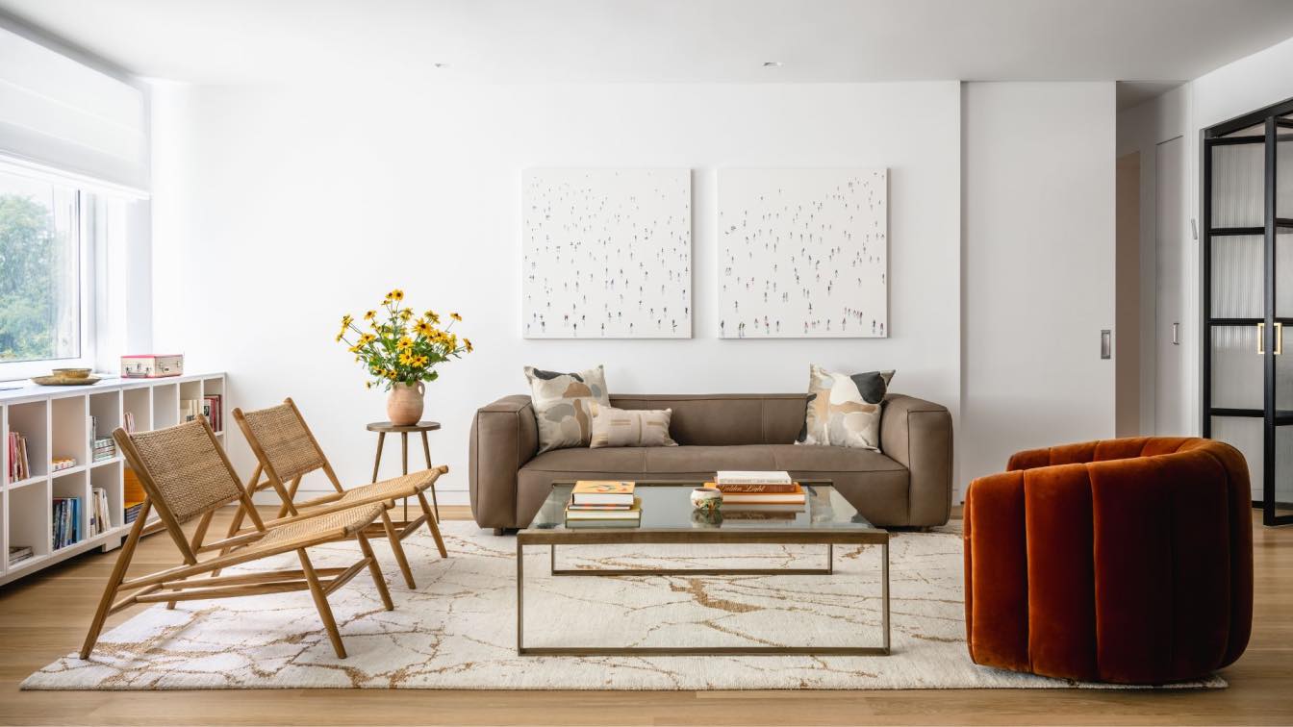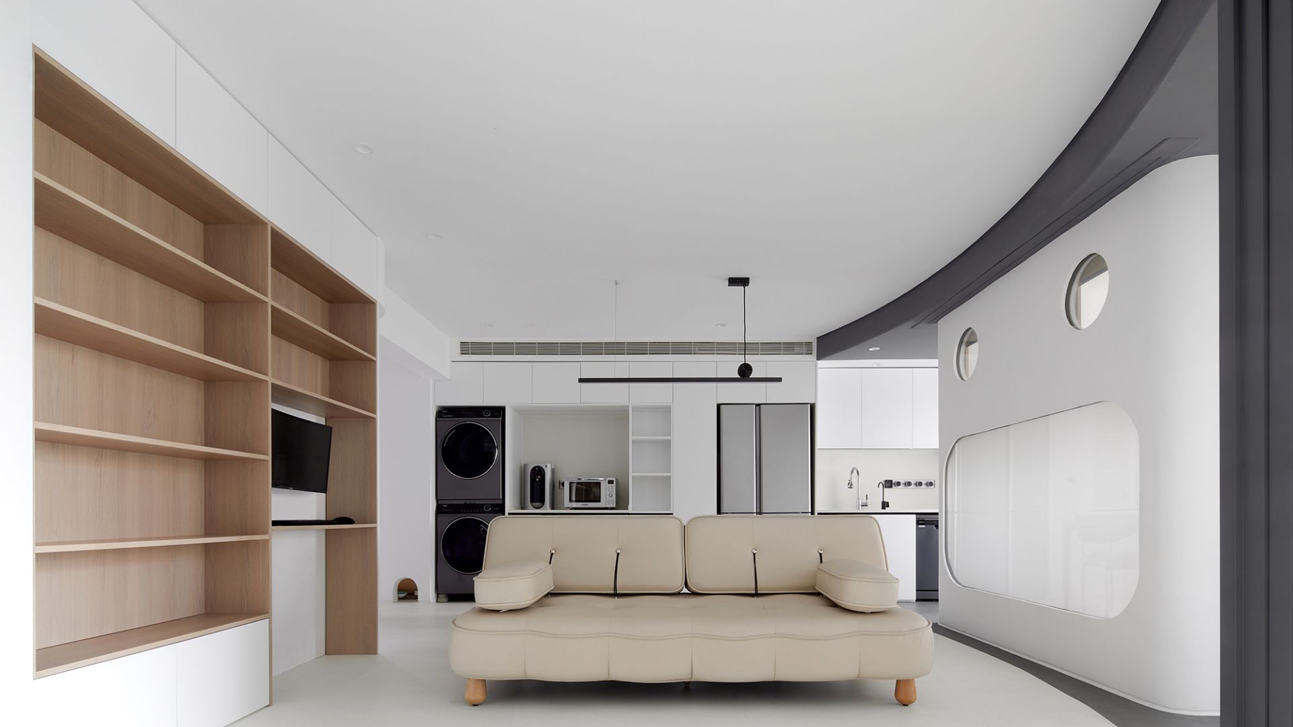WER Studio: Located in the traditional neighborhood of Notting Hill in London, this townhouse is part of a terrace of houses built around 1840 as single-family dwellings. The Grade II listed property has been completely renovated and extended at the rear. The primary challenge was to preserve its original features while modernizing it for the new family.
Among the residents’ goals was to bring natural light indoors and to recreate the spaces by eliminating partitions and visually uniting them to accommodate the social program. The bedroom were moved to the lower ground floor giving space to an open space on the top floor were you enter into the apartment. Architecturally significant elements were preserved, and the interventions such as the wooden beans complement these features, establishing a harmonious dialogue.
On the main floor, the living room, dining area, and kitchen have been integrated into a continuous axis, emphasizing the physical and visual permeability between the different spaces. The open layout enhances natural light, and the furniture arranged to define the program.

The material palette creates a sense of unity. The new hardwood flooring runs throughout all areas, while the tones and finishes of the cabinetry harmonize with the beams in the dining room. White half-height boiseries envelop the living room. On the main wall, a cabinet seamlessly integrated among the panels, with its base serving as a sideboard for decorative objects and hides a TV in the lift bracket.
The curation of furniture, lighting, and art pieces adorning the living room emphasizes a few carefully selected items that narrate the clients’ memories – some being sourced antiques or part of the residents' personal collection. Highlights include a vintage Scandinavian armchair from the 1960s, the Alky armchair by Giancarlo Piretti and an Armitage floor lamp by Joe Armitage, inspired by the original floor lamp designed in 1952 by architect Edward Armitage.
In the kitchen, new openings created to maximize natural light, including replaced windows that open to the rear patio and a new skylight. The main countertop extends across the entire space, unfolding to the limit as a countertop for quick meals. The composition features a pair of vintage bar stools by Charlotte Perriand designed for the ski resort Les Arcs with a chrome-plated tubular frame and leather seating, and a Tassel sconce by Apparatus Studio.

The cabinetry was skillfully designed to increase storage capacity while integrating the spaces. The kitchen cabinets feature retractable door panels. When closed, they create the feeling of a continuous panel; when opened, they reveal the conveniences inside.
The new cabinets respect the building's conditions and previously unused spaces, such as corners and voids, stairs landings, adapting the design to the limitations imposed by the structure of the building.
Intelligent solutions utilize wasted space, from drawers positioned beneath the dining room sofa to cabinets above the staircase walls, within the architectural voids, and built-in doors.
To comply with local legislation regarding the insulation of vertical circulation core, the fire door that delineates the areas of the entrance hall maintains an aesthetic continuity with the living room panels from the inside and can be fully retracted into the walls.
A complex excavation was undertaken to lower the basement level and maximize ceiling height, addressing the challenges posed by groundwater levels and the city’s sewage system. This approach allows the bedrooms on the lower level to enjoy comfortable ceiling heights and direct access to the rear patio, ensuring an abundance of natural light.

The master suite cabinetry features modular fabric panels with wooden frames extending from the headboard to the closet doors.
The walls and floors of the bathrooms were fully clad in large marble slabs. The transportation and installation of the stone in a residence in this part of London involved a complex logistical operation. The result highlights the beauty of the natural materials.
The facades retain their pre-existing characteristics. In the rear patio, landscaping preserves garden beds that bring greenery indoors. A new metal staircase provides access to the main floor, but its design and materiality maintain a discreet intervention, even with a contemporary touch it appears to belong to the original architectural design.
As a result, the project respects the historical character of the architecture while offering practical, contemporary, and technological solutions for the program's as a comfortable home.





























































