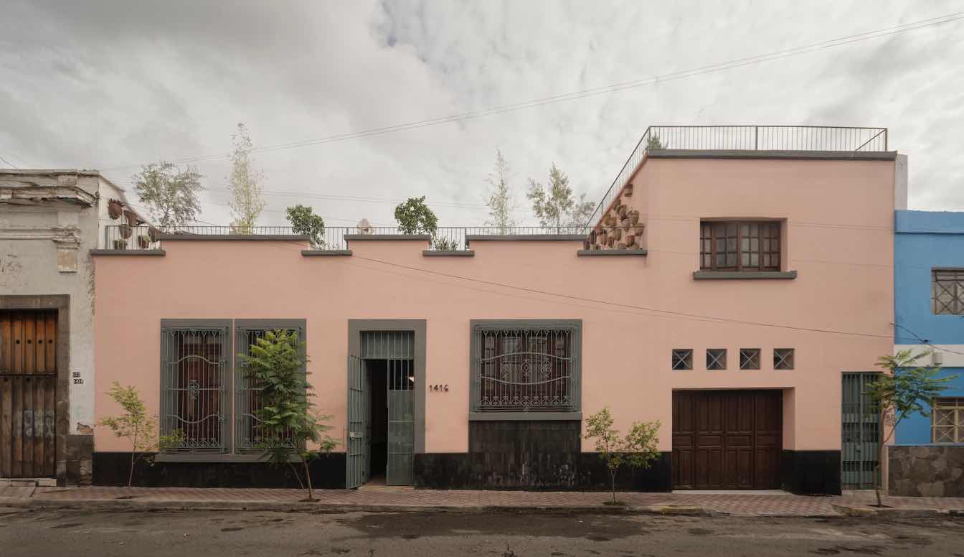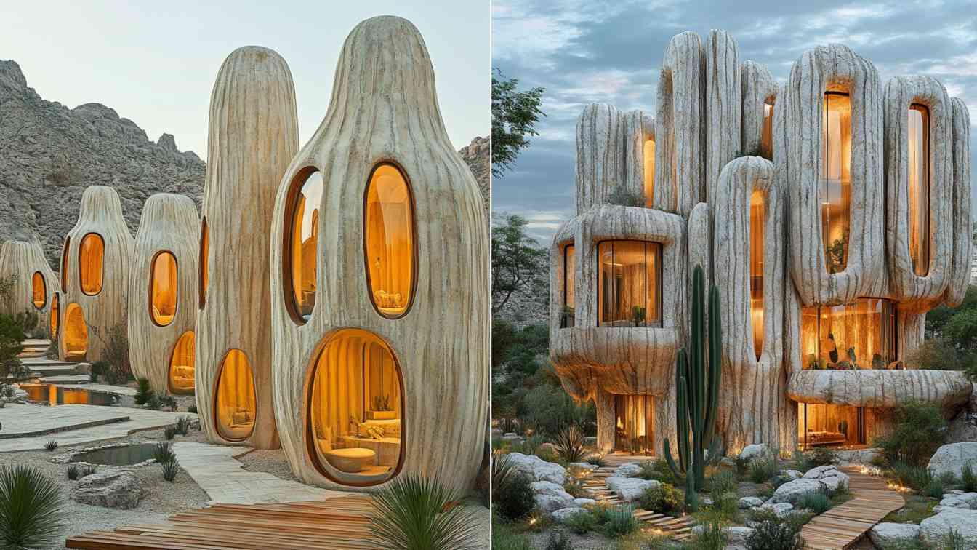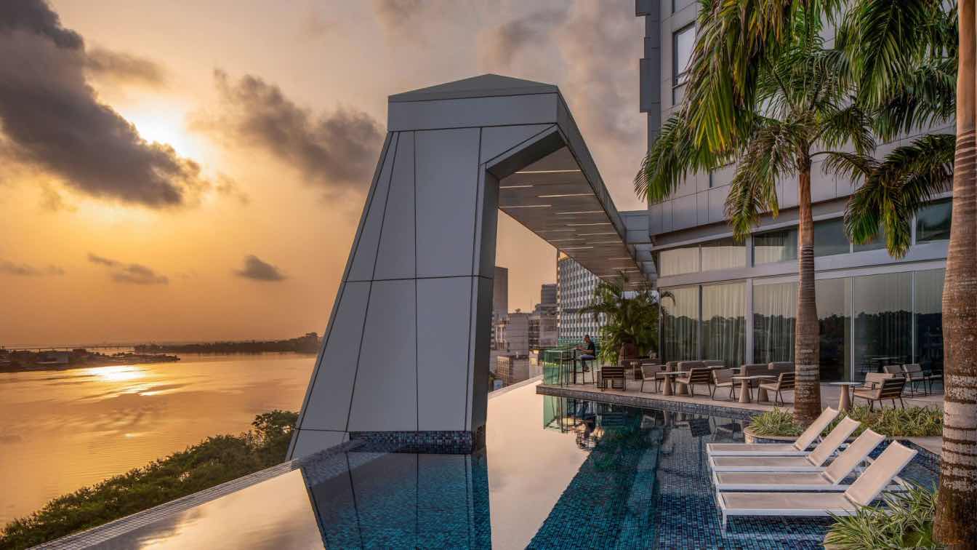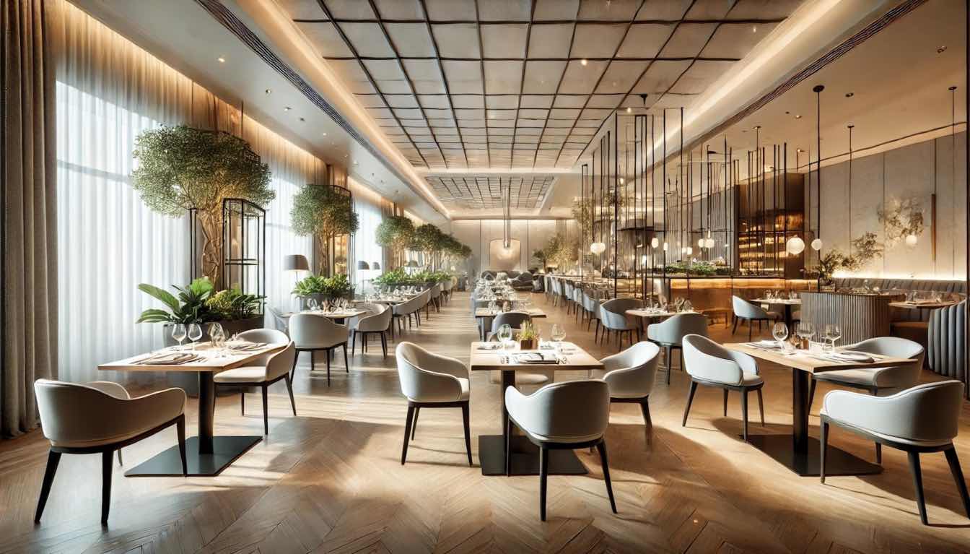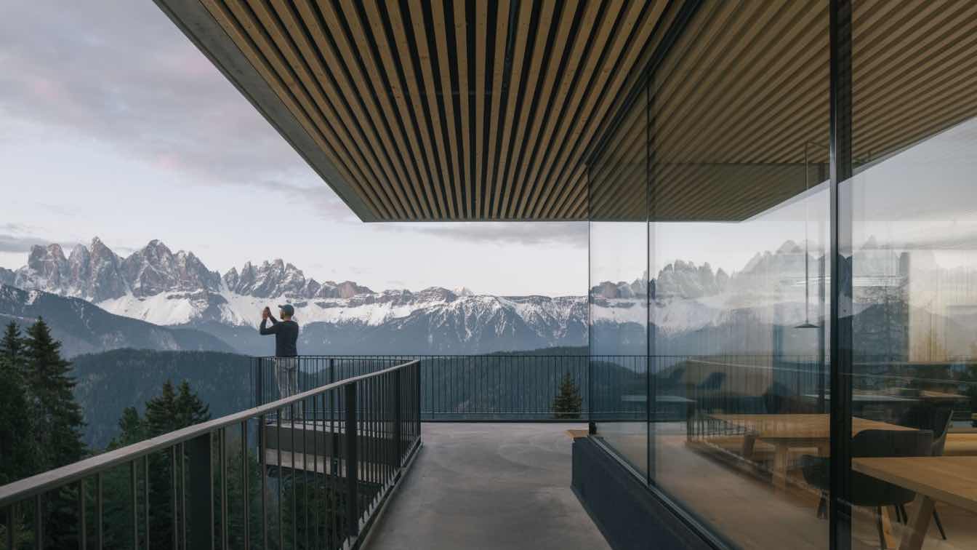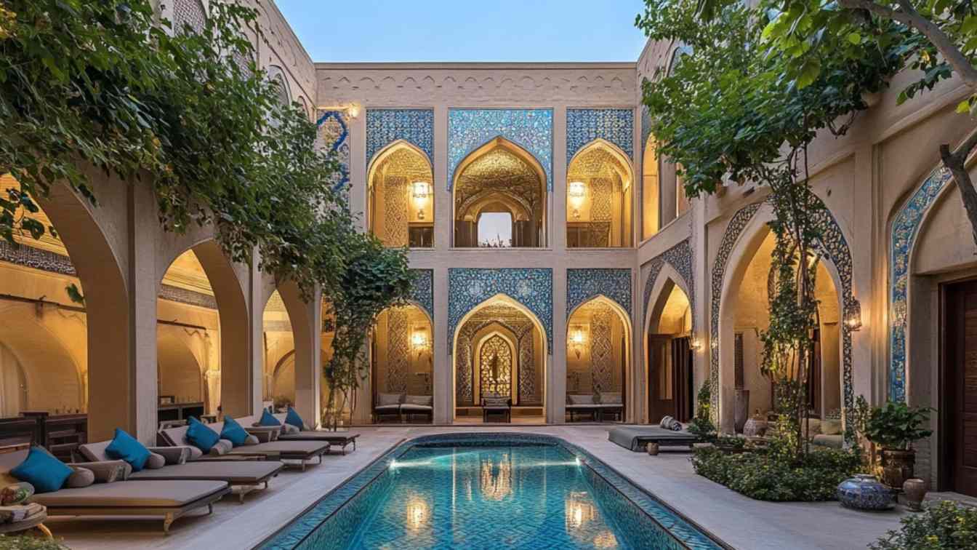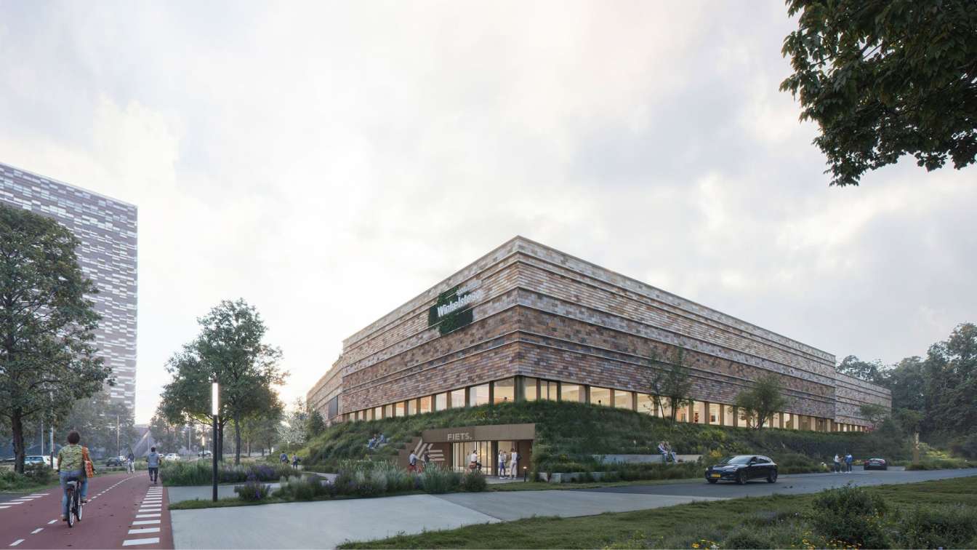Libertad 1416 was created in the search to live in the center and to create harmony between the past and the present, seeking to engage in a direct conversation with the guest. Leaving behind the chaos of the city and creating an oasis within the complex.
Project name
Hotel Libertad 1416
Architecture firm
Baja Architectural Design
Location
Calle Libertad 1416, Colonia Americana, Americana, Guadalajara, Jalisco, Mexico
Photography
César Bélio, Magali Espinoza
Principal architect
Carlos Elizondo Valladares
Design team
Gireh Navarro, Sofia Acevedo
Collaborators
Carpenter: Veta Estudio. Solar Energy: Zenergia. Furniture: Prima Materia
Interior design
Areca Taller Creativo
Civil engineer
José Muñoz Aguilar
Structural engineer
José Muñoz Aguilar
Environmental & MEP
Enrique Elizondo
Landscape
Carlos Elizondo Valladares
Supervision
Gireh Navarro
Visualization
Baja Architectural Design
Tools used
AutoCAD, Autodesk 3ds Max, Revit
Construction
Baja Architectural Design
Client
Dr. Carlos Sandoval Castro
Typology
Hospitality › Hotel
The Desert Flower Project is a eco-camp located in the heart of the dry and vast deserts of Texas. This project is inspired by the Pilosocereus pachycladus cactus, which plays a significant role in the design due to its cylindrical shape and unique texture.
Project name
The Desert Flower
Architecture firm
Redho_ai
Location
Deserts of Texas, USA
Tools used
Midjourney AI, Adobe Photoshop
Principal architect
Parisa Ghargaz
Design team
Redho_ai Architects
Visualization
Parisa Ghargaz
Typology
Hospitality › Eco-Resort or Eco-Tourism Facility
Nestled in Küsnacht on Zurich's sunlit Gold Coast, Gasthof OXEN blends five centuries of heritage with contemporary allure.
Written by
The Aficionados
Photography
Courtesy of The Aficionados
In the vibrant heart of Abidjan, where the Plateau region meets the languid sweep of the Ébrié Lagoon, a striking new silhouette has emerged against the skyline.
Project name
Noom Hotel Abidjan Plateau
Location
Abidjan, Ivory Coast
Design team
Philip Olmesdahl, Bobby Hugill, Leah Johnson, Senzo Philips, Lwandile Maki, Duke Williams, Riaz Ebrahim
Collaborators
Julia Freemantle (Text), HSIP (Project Manager & Quantity Surveyor ), Mangalis Hotel Group (Operator)
Environmental & MEP
GIBB (Electrical Engineer), Lethaba Green & Integrate (Mechanical Engineer)
Client
Inaugure Hospitality
Typology
Hospitality › Hotel
Keyvendors is giving you the best and top restaurant interior design ideas so that you can make your restaurant impressive and appealing for your customers.
Written by
Liliana Alvarez
Photography
Amazing Architecture
These exclusive, design-forward retreats offer comfort, elegance, and adventure across Switzerland, Austria, and Italy.
Written by
The Aficionados
Photography
The Aficionados
This project showcases a luxurious hotel design that draws deep inspiration from traditional Iranian architecture, merging elegance with cultural heritage. The grand entrance sets a majestic tone, featuring tall arches adorned with intricate tile patterns that echo Iran’s storied architectural legacy.
Project name
Negarineh Hotel
Architecture firm
Sarvenaz Nazarian
Tools used
Midjourney AI, Adobe Photoshop
Principal architect
Sarvenaz Nazarian
Visualization
Sarvenaz Nazarian
Typology
Hospitality › Hotel
The new Winkelsteeg sports and residential complex, located near Goffertpark and Goffert station, is designed to connect the vibrant energy of Nijmegen with the tranquility of nature in nearby Goffertpark. Its excellent location makes the complex highly accessible.
Project name
Sports and Residential Complex
Architecture firm
Burgland Bouw, Hellebrekers, Slangen+Koenis Architects, Orange Architects, Felixx Landscape Architects
Location
Winkelsteeg, Nijmegen, Netherlands
Built area
40,000 m² (sports center) + 20,000 m² (housing and commercial)
Client
Municipality of Nijmegen
Typology
Sports Center › Sports Hall, Swimming Pool, Hospitality, (Public) Parking, Landscape, Residential Development (Vision), Commercial Spaces (Vision)

