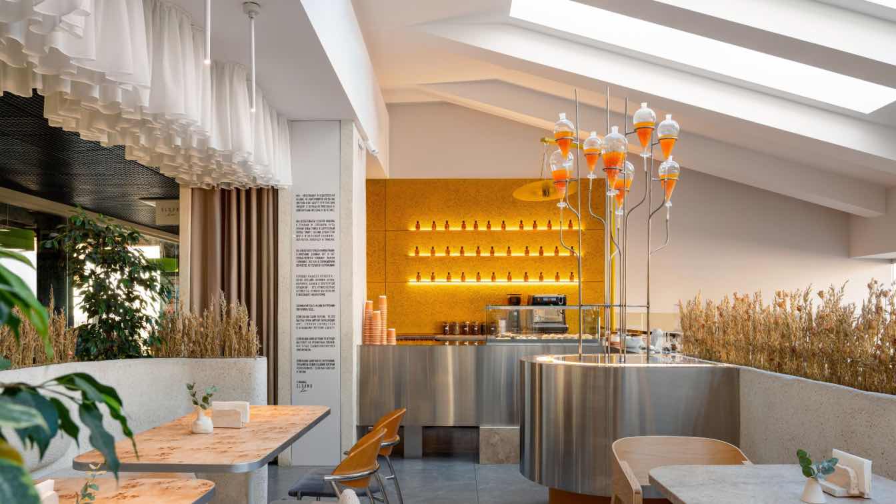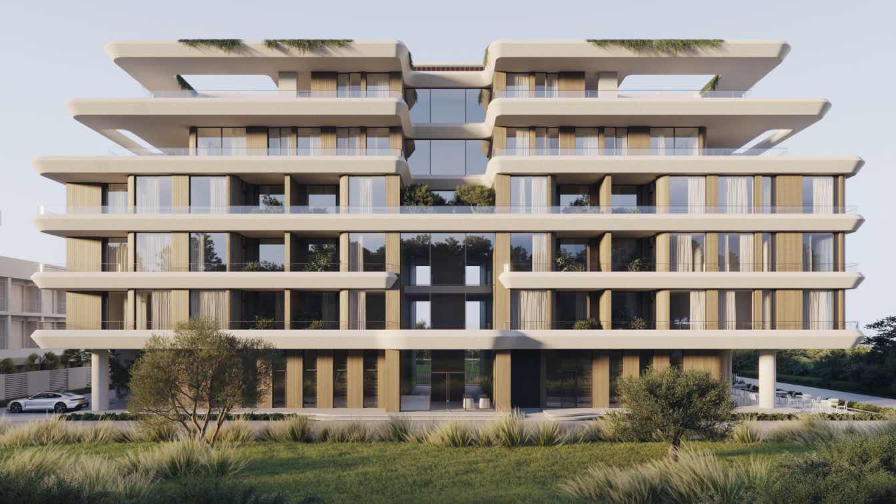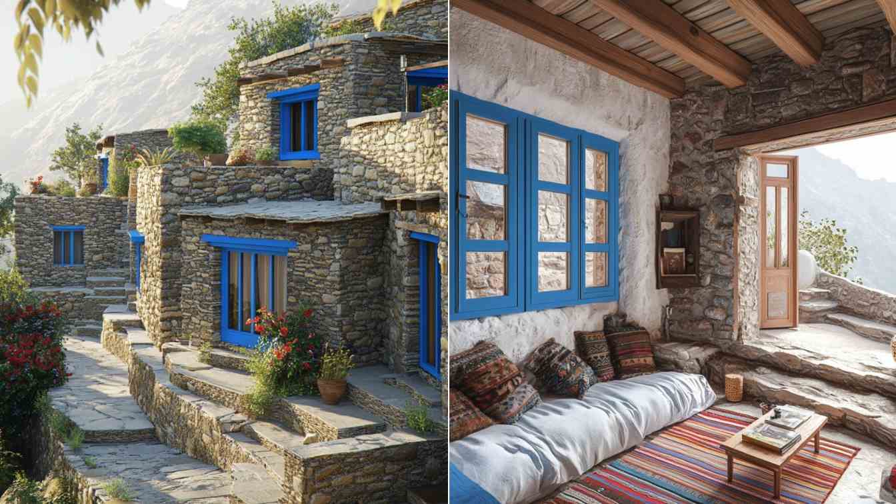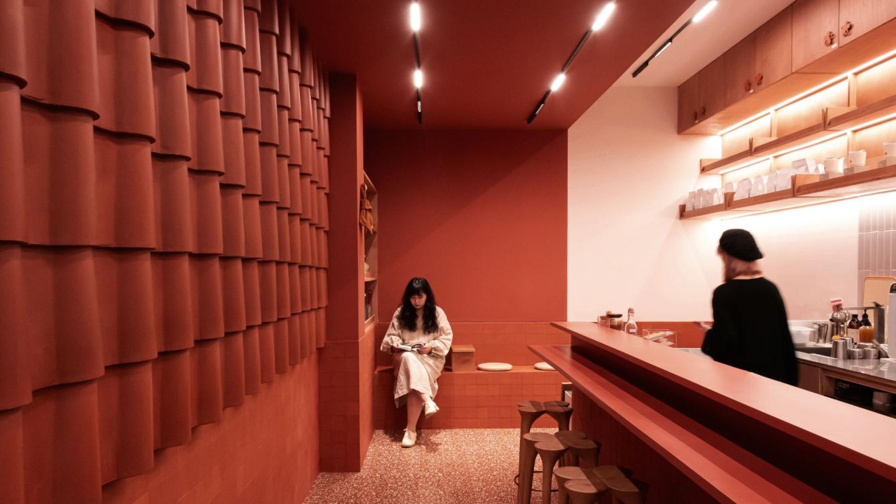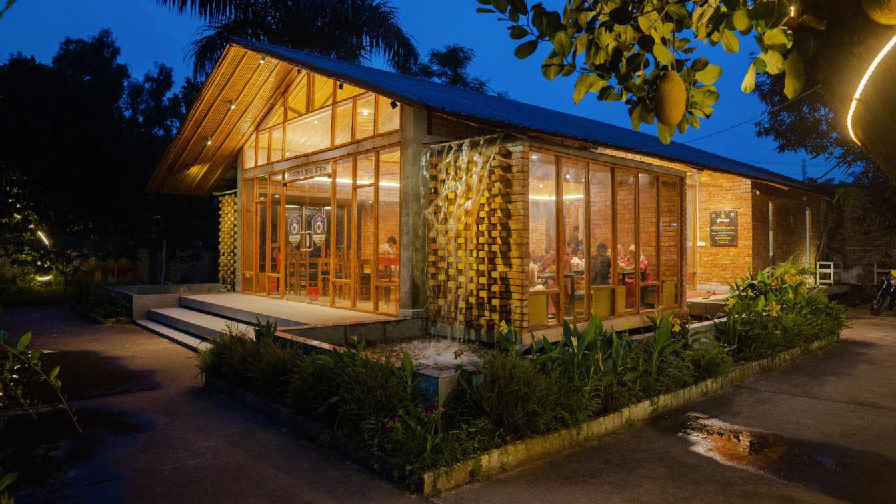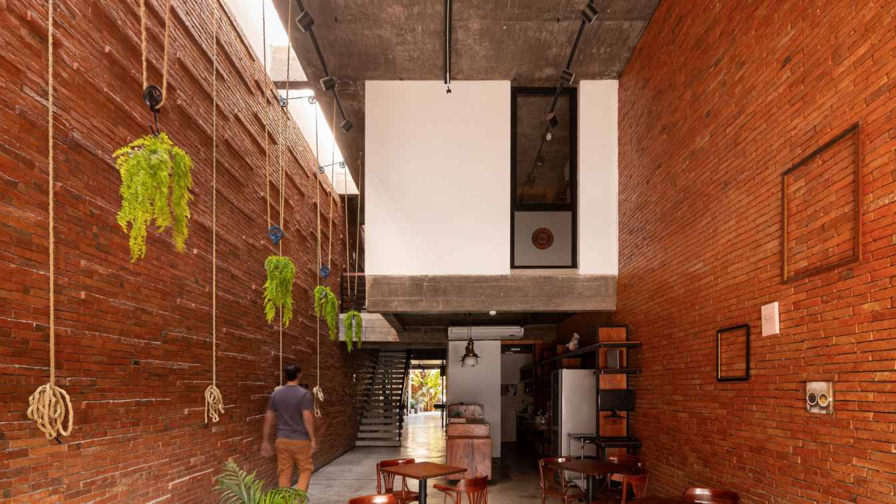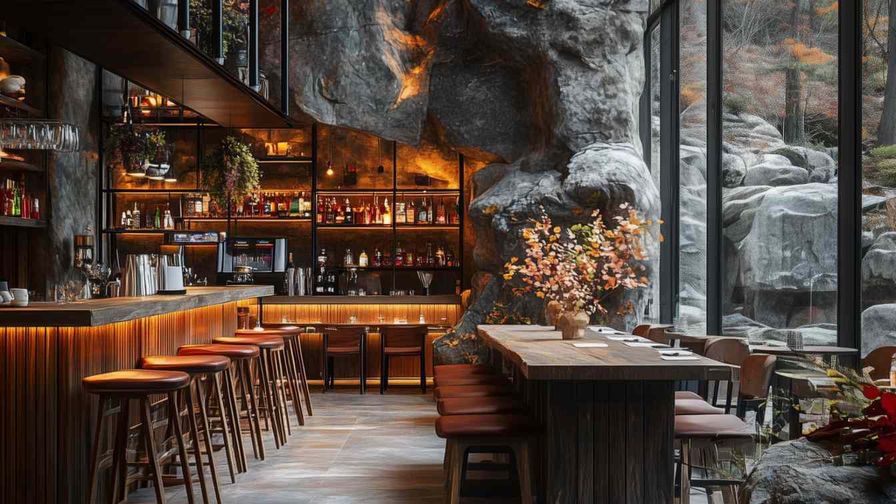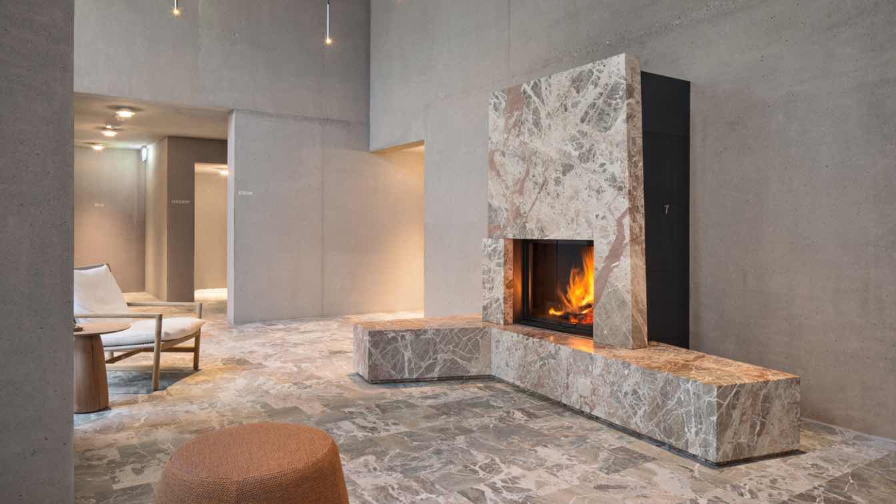The audience of the patisserie are modern girls in search of their unique style. They combine elements of femininity and masculinity, have intelligence and strength. These girls are romantic but not infantile,
Project name
Slovno v Mae
Architecture firm
Raimer Bureau
Location
Vladimir, Russia
Photography
Mariya Voinova
Principal architect
Raimer Kirill
Design team
Raimer К., Zabrodina A., Evseeva V., Golubeva A.
Supervision
Raimer К., Zabrodina A.
Tools used
ArchiCAD, SketchUp, Adobe Photoshop
Material
Aluminum, natural marble, countertop - poplar veneer
Typology
Hospitality › Cookery
The award-winning architectural bureau Babayants Architects designed an aparthotel located on the seashore in Gagra, Abkhazia.
Project name
Aquavillas Aparthotel
Architecture firm
Babayants Architects
Location
Gagra, Abkhazia, Georgia
Tools used
Autodesk 3ds Max, Corona Renderer, Adobe Photoshop
Principal architect
Artem Babayants
Design team
Babayants Architects
Visualization
Babayants Architects
Status
Under Construction
Typology
Hospitality › Hotel
Set against the rugged beauty of the Oramanat Mountains, this mountain lodge is a tribute to the rich heritage and stunning landscape of the region. Designed with a deep respect for Oramanat’s traditional architecture and local climate, this project seeks to immerse guests in the spirit of the area. Every element of the lodge.
Project name
Oramanat Mountain Lodge
Architecture firm
Delnia Yousefi
Location
Hawraman, Kurdistan
Tools used
Midjourney AI, Adobe Photoshop
Principal architect
Delnia Yousefi
Visualization
Delnia Yousefi
Typology
Hospitality › Tourist Accommodation
On Xiangyang South Road in the French Concession of Shanghai, a variety of coffee shops gather, surrounded by bustling crowds and the rich atmosphere of local markets. ALOHA COFFEE's second store has also chosen to settle here.
Project name
ALOHA Coffee Xiangyang South Road Store
Architecture firm
Atelier IN
Location
No. 269, Xiangyang South Road, Xuhui District, Shanghai, China
Principal architect
Zhouxi Bi, Sen Yan, Dawei Xu, Jinlong Li
Completion year
September 2024
Construction
Shanghai Taoming Decoration Design Co., Ltd.
Typology
Hospitality › Cafe, Coffee Shop
Police Cafe, an innovative cafe project idea, initiated by The Sirajganj District Police Cooperative Society aimed at strengthening positive relationships between the law enforcement agency and the community.
Architecture firm
Bangal Sthapati
Location
Sirajganj, Bangladesh
Photography
Sabirul Islam Tanjil, Ahmad Fahimul Absar
Principal architect
Tariquel Islam Opu
Design team
Arman Ur Rahman Sabeer, Md. Robiul Hossain, Ahmad Fahimul Absar
Interior design
Bangal Sthapati
Structural engineer
Julker Nayen Rafi
Landscape
Bangal Sthapati
Lighting
Tariquel Islam Opu
Visualization
Ahmad Fahimul Absar
Tools used
Autodesk AutoCAD, SketchUp, Adobe Photoshop, Adobe Illustrator
Supervision
Tariquel Islam Opu
Material
Brick, Glass, Tiles, Aluminum Window
Client
Sirajganj District Police Co-operative Society
Typology
Hospitality › Restaurant, Café
An ambitious commercial project was developed on a narrow plot of land measuring 5.65 metres wide by 34.20 metres long, with an east-west orientation, located in a central but neglected urban area. The challenge included the need to create a building without architectural barriers.
Project name
Paddy - Espacios y Café
Architecture firm
ODB Arquitectos
Location
Corrientes, Argentina
Collaborators
Mauricio Ortiz, Alvaro Di Bernardo
Structural engineer
José Luis Mancuso
Material
Brick, Concrete, Wood, Metal and Glass
Typology
Hospitality › Cafe
In the heart of a beautiful garden, it will take you to a peaceful and pleasant world. This place is not just a café, but also a haven for all nature and design lovers, built with natural materials, and every corner tells a story of nature.
Project name
Autumn Cafe Restaurant Design
Architecture firm
Nature Architect
Tools used
Midjourney AI, Adobe Photoshop
Principal architect
Sahar Ghahremani Moghadam
Design team
Nature Architect
Visualization
Sahar Ghahremani Moghadam
Typology
Hospitality › Cafe, Restaurant
With a deep connection to its surroundings and a commitment to authentic hospitality, this Swiss boutique hotel offers exclusive lodges, fine dining, and an exceptional spa experience.
Written by
The Aficionados
Photography
Montamont and Courtesy of Hotel Maistra 160

