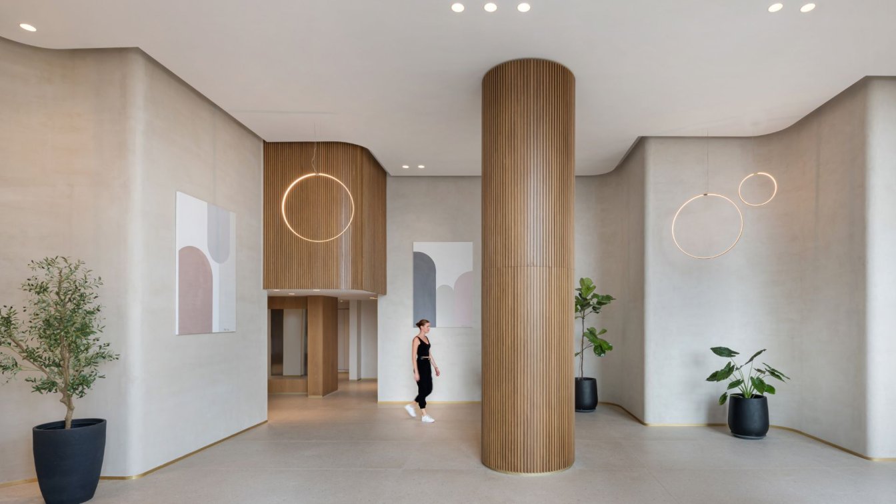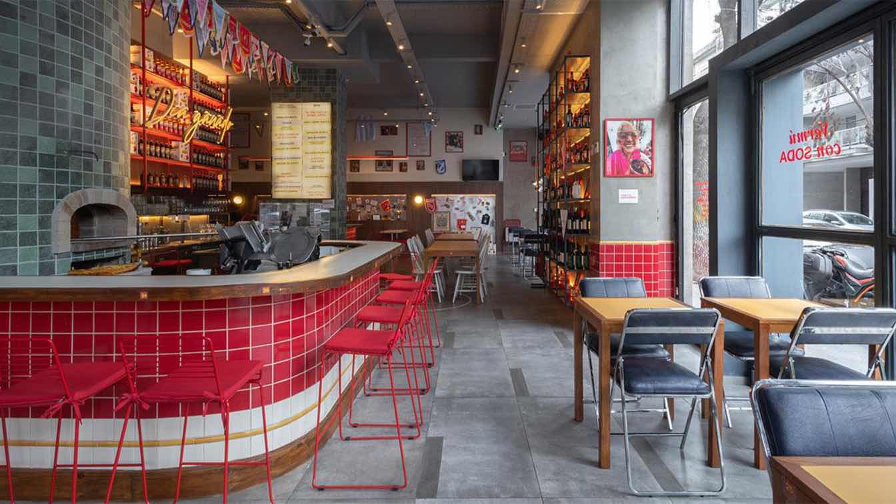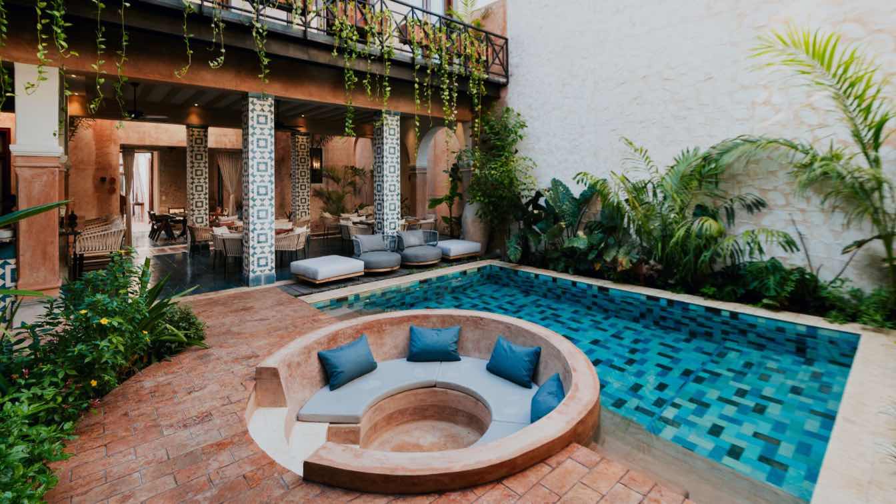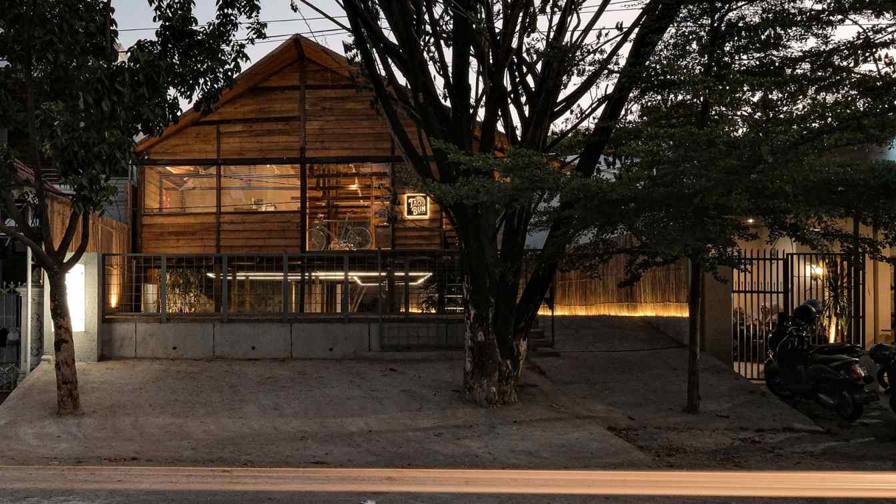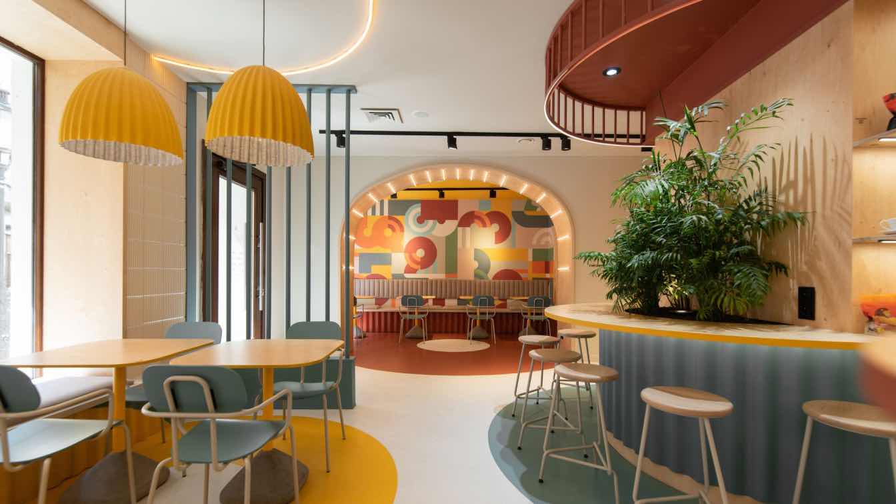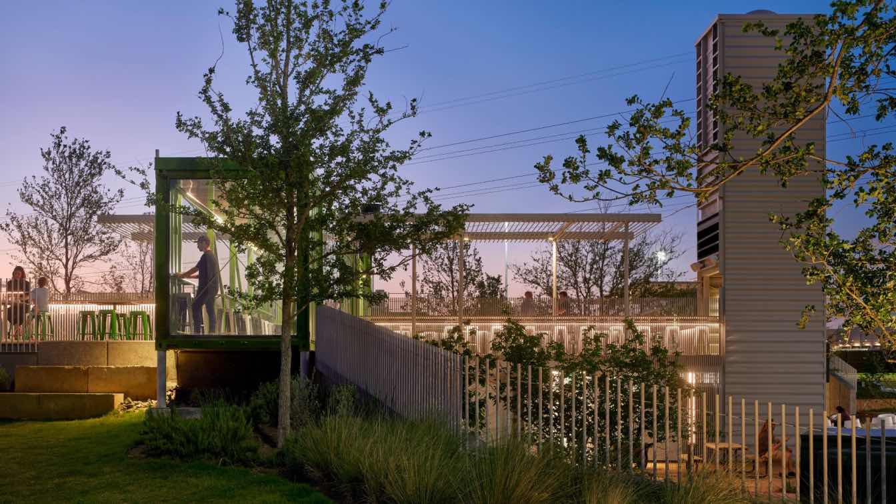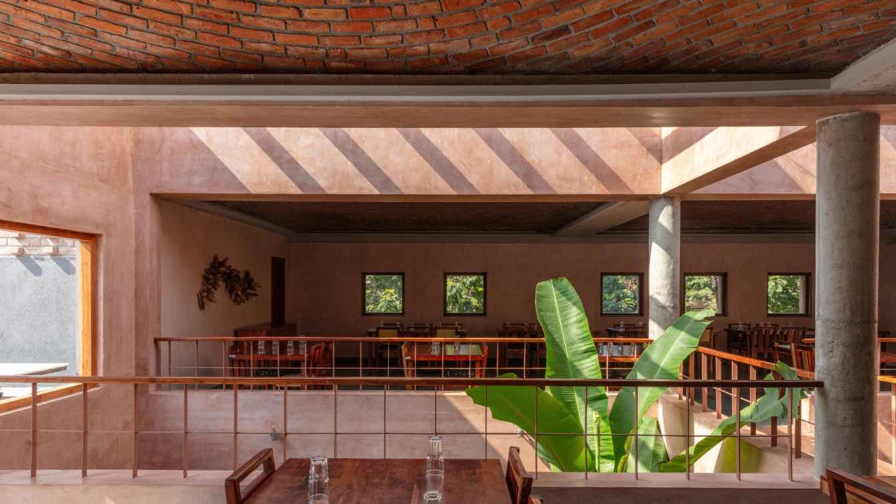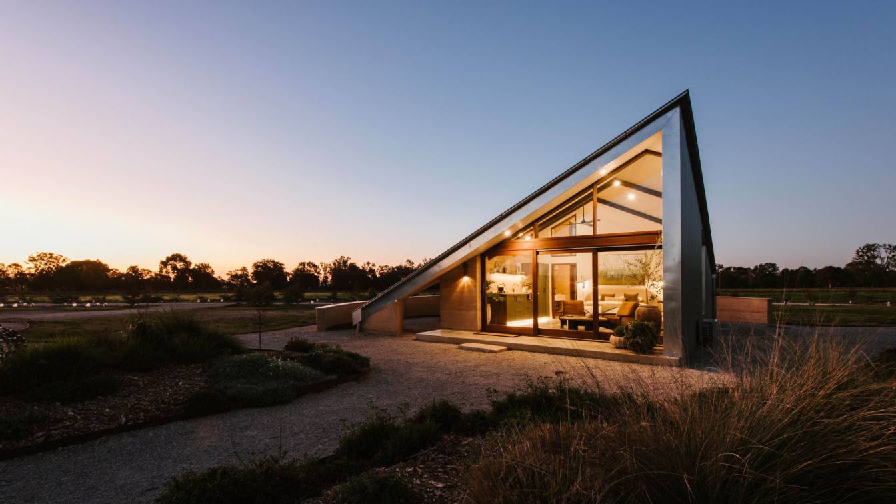The architectural concept in the lobbies is modern, young, and soft, featuring rounded corners that evoke a sense of progress and sophistication at both architectural and aesthetic levels. Walls are crafted using flexible plaster covered with durable willow plaster.
Project name
Amorphic Sand Lobby
Interior design
Tzvia Kazayoff Studio
Location
Be'er Ya'akov, Israel
Principal designer
Tzvia Kazayoff
Design team
Planning & Lead designer: Tzvia Kazayoff ; Assistant Interior Designer: Gilli Cohen
Collaborators
Contractor – Guy & Doron Levi. Custom carpentry – Shadi. Greenery – Dizigarden. Tiles – Dor & Zuri. Lighting – Kamchi. Artwork – Efrat Ilan
Material
Flexible Plaster, Durable Willow Plaster, Brass Panels
Tools used
AutoCAD, Adobe Photoshop, SketchUp
Typology
Hospitality › Lobby
Feriado Coghlan is a vibrant gathering place that truly embodies the spirit of community and connection, where the slogan "Feriado Cantina es la casa de Feriado Vermú" perfectly captures its essence.
Project name
Feriado Coghlan
Architecture firm
Muro Studio
Location
Coghlan, Buenos Aires, Argentina
Principal architect
Carolina Rovito, Valeria Munilla
Interior design
Muro Studio
Environmental & MEP
Muro Studio
Material
Stainless steel, glass, red paint, wood, ceramic tiles
Visualization
Muro Studio
Tools used
Revit, Autocad, Lumion
Client
Feriado Cantina - Grupo Temple
Typology
Hospitality › Bar, Restaurant
Since its origins in the early 20th century, the Michelin Guide has been a global benchmark for culinary excellence. While its initial editions also recommended hotels, it wasn’t until 2024 that they received their own distinction with the introduction of the Michelin Key.
All main structure material on this building utilizing reused timber obtained from a demolished traditional Bugis-Makassar stilt house, purchased from local people whom his main profession is to collect and sell the demolished traditional stilt house.
Project name
Tao Bun Raya
Architecture firm
INS Studio
Location
Makassar, Indonesia
Principal architect
Wisnu Wardhana
Design team
Wina Syahrir, Nur Fadilah
Interior design
INS Studio
Structural engineer
Kaluna Pro
Environmental & MEP
Kaluna Pro
Tools used
SketchUp, Enscape, AutoCAD
Material
Reuse Timber, Plywood, UPVC Roof, Grass Paver, Reinforced Concrete
Typology
Hospitality › Coffee Shop, Cafe
The well-known and much-loved Poznan based bagel venue is opening its new express branch, Bajgle Etc. New location, fresh branding, different energy, vibrant colour palette. When you open the doors of the new venue on Wodna Street, you enter a place that combines design consistency with a juicy dose of humour and colour.
Project name
Bajgle Etc. - Coffee & Bagel Venue
Architecture firm
mode:lina™
Photography
Patryk Lewinski / mode:lina™
Principal architect
Jerzy Wozniak, Pawel Garus
Design team
Anita Lupa, Jerzy Wozniak, Pawel Garus
Interior design
mode:lina™
Collaborators
Lukasz Kosy - Guru Gomez
Lighting
Michal Piepenborn - MOKO STUDIO
Material
Plywood, epoxy paint floor, steel, Paradyz Neve Creative. Tiles, Furniture: MDD, Pedrali, Loftdecora
Tools used
Cinema4D, ArchiCAD, Adobe Lightroom
Client
KRAFTED Julia Stanny
Typology
Hospitality › Restaurant
Mark Odom Studio, the Austin based award winning architecture firm, designed Austin’s exciting new hospitality and entertainment complex, The Pitch, using shipping containers. The first-of-its-kind design in Austin is made up of 23 repurposed containers.
Architecture firm
Mark Odom Studios
Location
Austin, Texas, USA
Interior design
Mark Odom Studio
Civil engineer
LandDev Consulting
Structural engineer
Leap Structures
Environmental & MEP
Bay & Associates, Inc.
Visualization
MAQE Rendering
Construction
Citadel Development Services, Austin Commercial
Client
Karlin Real Estate
Typology
Hospitality Architecture
Telugu Medium, a hospitality venture spanning 5,200 square feet, stands as a testament to architectural ingenuity. Helmed by Sona Reddy Studio and designed alongside her talented team comprising Anjali Miriyala and Jemy Joy, the space embodies a unique fusion of heritage and culinary excellence.
Project name
Telugu Medium
Architecture firm
Sona Reddy Studio
Location
Hyderabad, India
Principal architect
Sona Reddy
Design team
Sona Reddy, Anjali Miriyala, Jemy Joy
Completion year
December, 2023
Material
Brick, Concrete, Wood, Metal and Glass
Typology
Hospiatliaty › Restaurant
Kavillo Studios are a luxury tourism accommodation project located in Mudgee NSW that were owner built by client Michael Ferris, an emerging Sculptor. The built form of Kavillo Studios aims to recreate the essence of camping with a roof that forms a tent like structure draping over the internal program below.
Project name
Kavillo Studios
Architecture firm
Cameron Anderson Architects
Location
Mudgee, NSW, Australia
Photography
Amber Creative
Principal architect
Cameron Anderson
Collaborators
Michael Ferris
Structural engineer
Scott Smalley Partnership
Visualization
Cameron Anderson Architects
Material
Rammed Earth and steel portal frame with sheet metal galvanised cladding and roofing
Client
Michael Ferris, Emma Ferris
Typology
Hospitality › Tourism Accommodation

