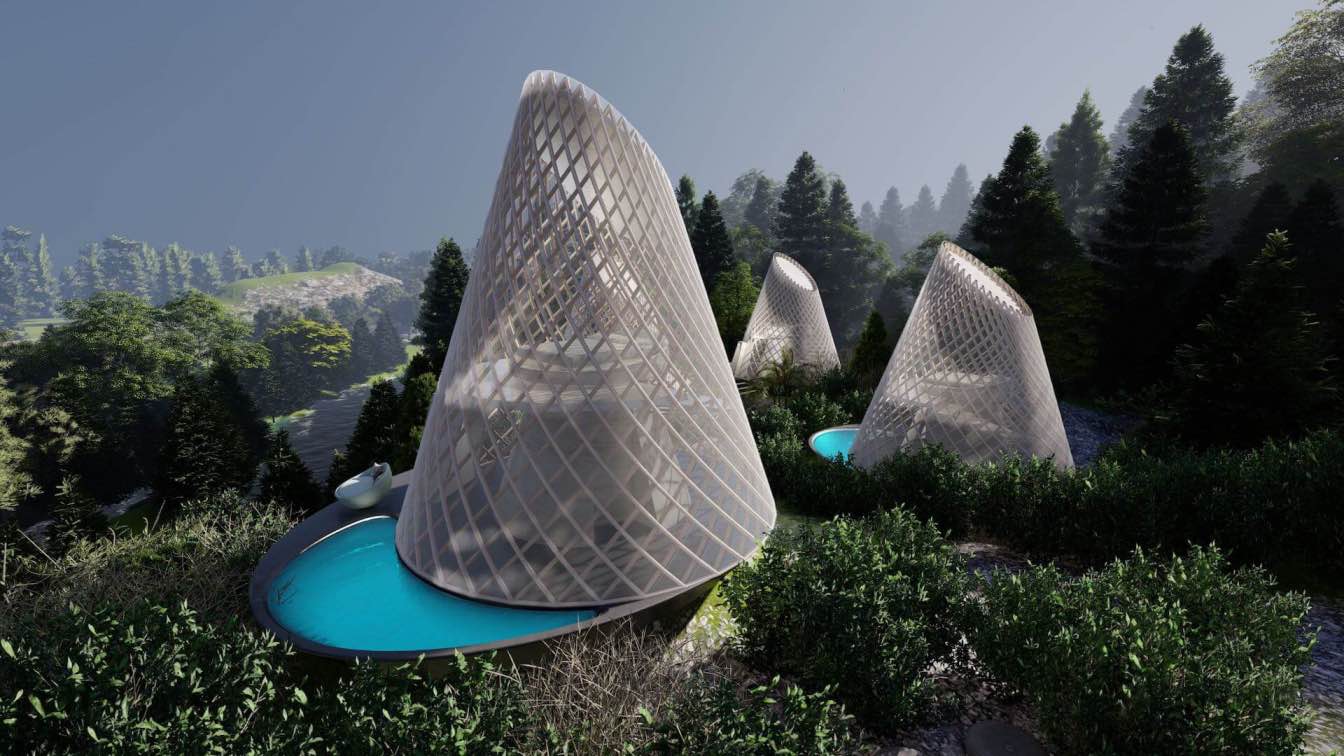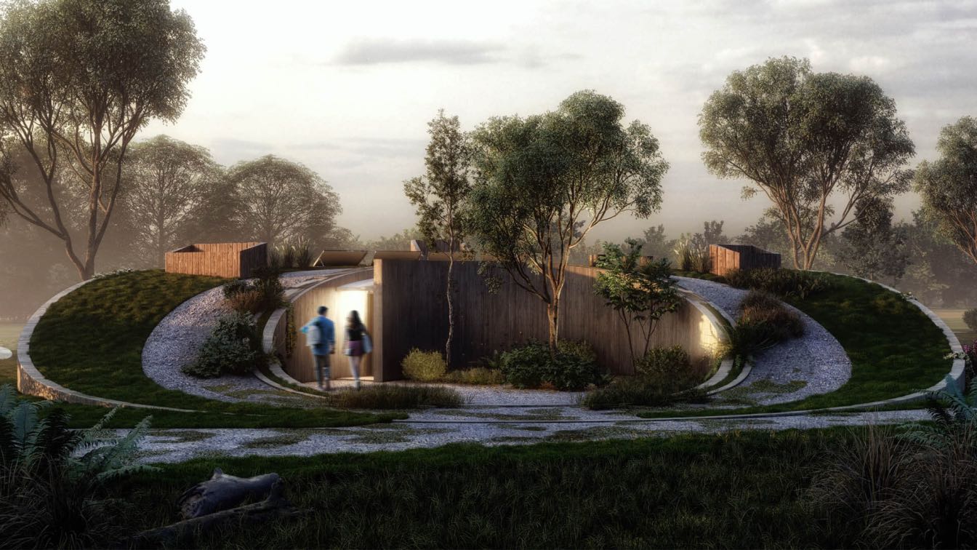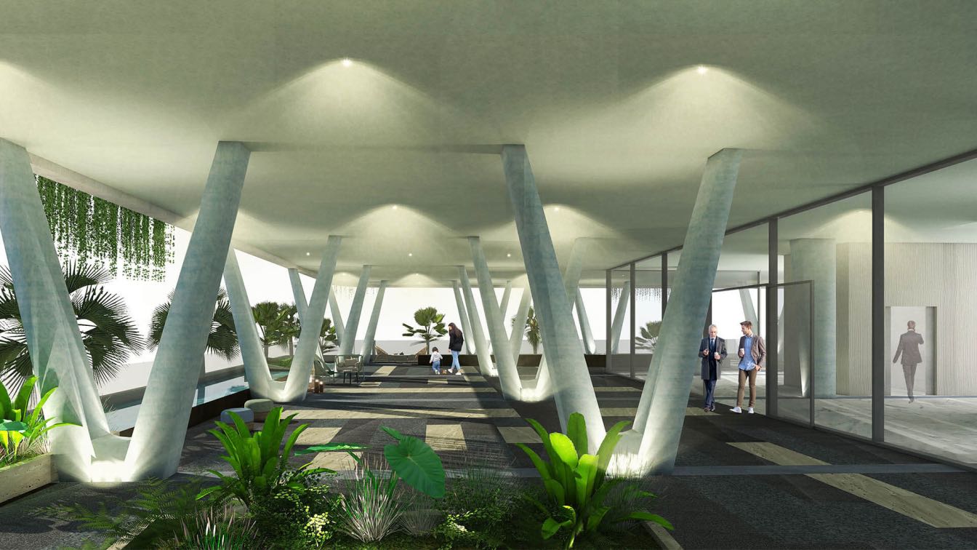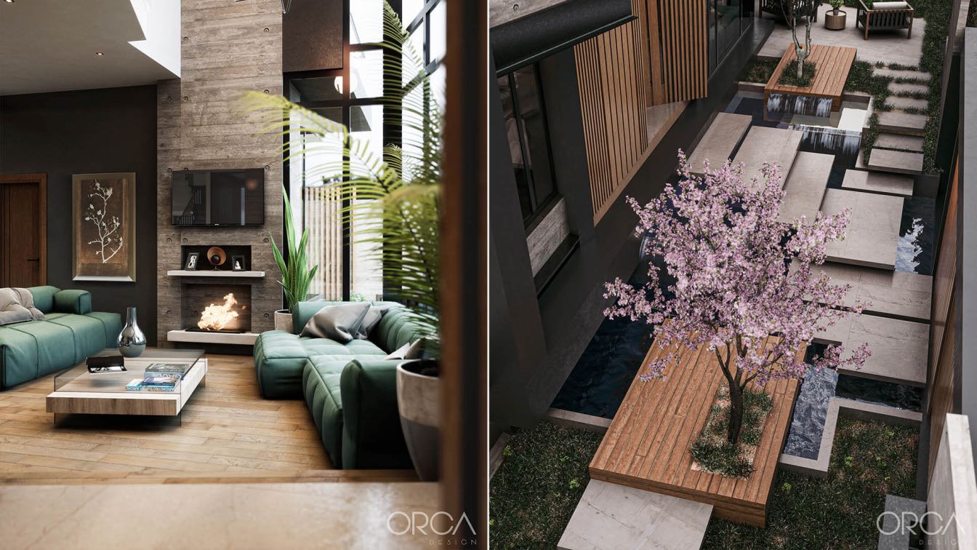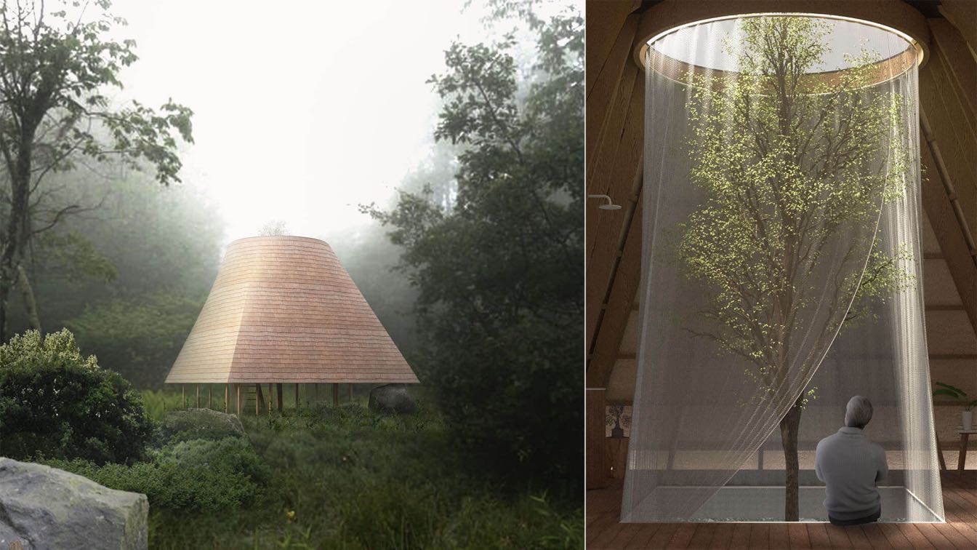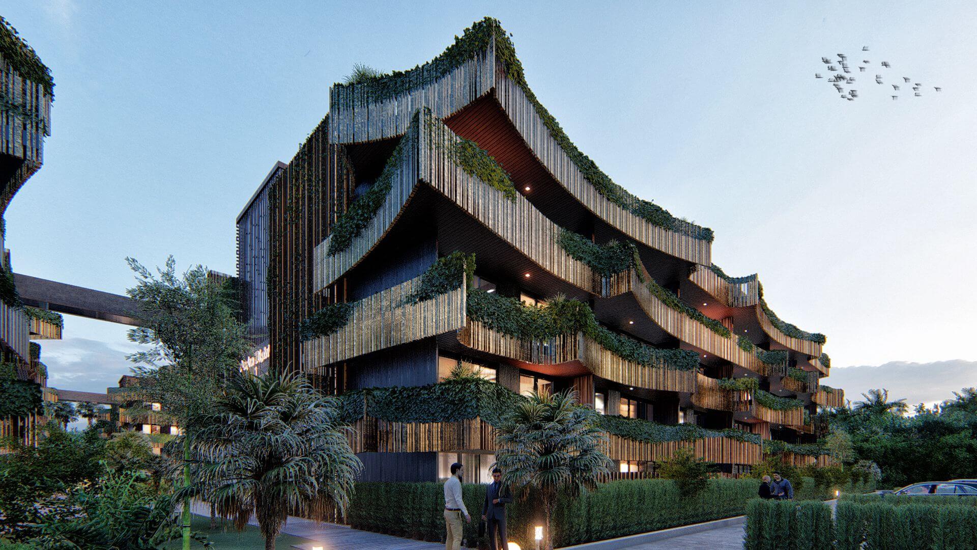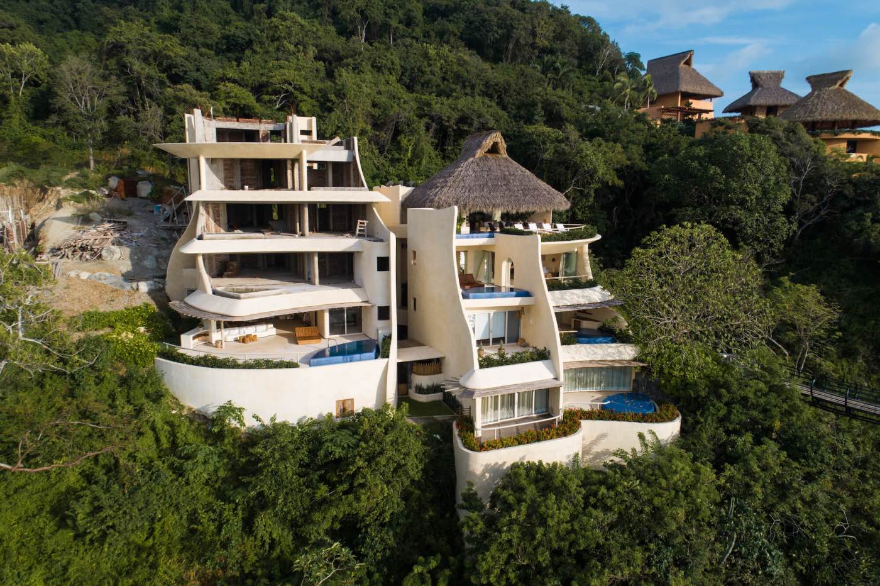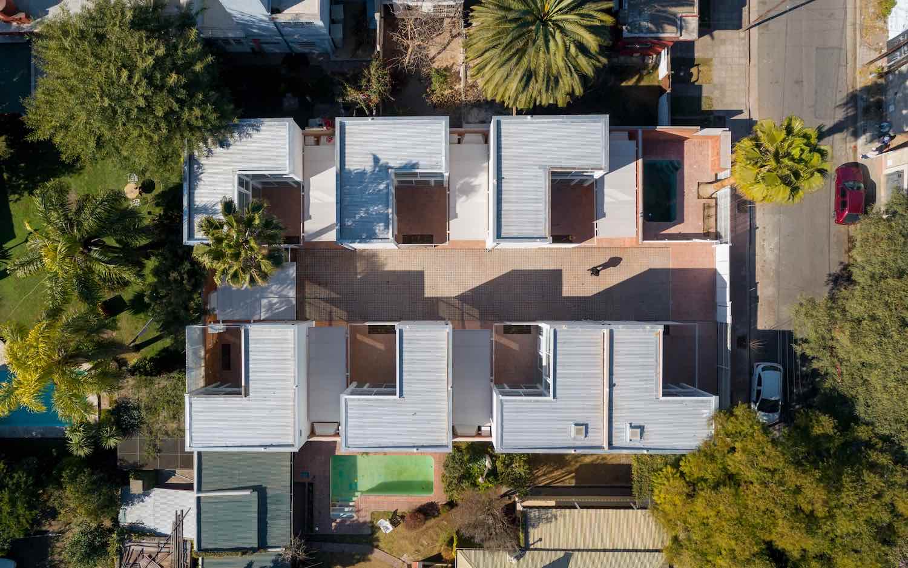Cocoon Villas is located in San Luis Potosi Mexico is developed inside of the huasateca potosina next to the Tamasopo River on top of the hill. Cocoon Villas are a serie of 5 ecotourism conics villas with a spectacular views into the nature .
Project name
Cocoon Villas
Architecture firm
GAS Architectures
Location
San Luis Potosi, Mexico
Tools used
Rhinoceros 3D, Grasshoper, Lumion, Adobe After Effects
Principal architect
Germán Sandoval
Design team
Kesia Devallentier, Germán Sandoval
Visualization
GAS Architectures
Typology
Residential › House
Just like human body, the way we position ourselves in relation to our surroundings is defined by our orientation. It’s not the same to be in front of something, than staring from a rotated angle. Ultimately, It’s Geometry what defines orientation.
Architecture firm
Atelier Matias Mosquera
Location
Province of Buenos Aires, Argentina
Tools used
Rhinoceros 3D, Grasshopper, Lumion, Adobe Photoshop
Principal architect
Matias Mosquera
Design team
Matías Mosquera, Camila Gianicolo, Cristian Grasso, Nicolas Krause
Collaborators
Lucia Ayerbe Rant
Visualization
Atelier Matias Mosquera
As an international design firm, AEC is active across the broadest field of architecture, engineering and design. Design plays and important role in keeping people safe, connected and engaged in their community. The pandemic has made clear how valuable human interaction is and how impactful the spaces in which we gather have become.
Written by
Architectural Engineering Consultants
Photography
Courtesy of AEC
ORCA Design: The HOUSE A + P 3305, a piece of contemporary architecture, which combines landscaping and interior design in a single proposal. The concept is based on taking advantage of the environment and the visuals of the project, because it is in a privileged area in the city of Ambato in Ecuador.
Project name
House A+P 3305
Architecture firm
ORCA Design Ecuador
Tools used
Autodesk Revit, Unreal Engine, Adobe Premiere Pro, Adobe Photoshop
Principal architect
Marcelo Ortega
Design team
Marcelo Ortega, Christian Ortega
Collaborators
Christian Ortega, Dolores Villacis, José Ortega
Visualization
ORCA Design Ecuador
Status
Under Construction
Typology
Residential › House
Inspired by Cambodia’s traditional Khmer housing, the new retreat hut reinforces the significance of the gable roof with a uniform roof erected around a raised platform for living. The potential of the hut on stilts not only prevents flooding but also threads lightly onto the landscape.
Architecture firm
Temporary Office
Location
Pepper Road Phnom Voar, Cambodia
Tools used
Rhinoceros 3D, V-ray, Adobe Illustrator, Adobe Photoshop, Adobe InDesign
Principal architect
Xiaokang Feng; Yee Foo Lai (Vincent); Douglas Lee
Built area
20 m² per hut (multiple huts possible)
Visualization
Temporary Office
Status
International Competition. Unbuilt. 1st Prize Winner (International Competition organized by: Bee Breeders and The Vine Retreat)
DNA Barcelona Architects: “Amira District, Tulum, Mexico”, represents a Residential Complex, mostly surrounded by vegetation and nature which provide with unique sensations throughout different available experiences.
Project name
Amira District, Tulum
Architecture firm
DNA Barcelona Architects
Location
Selvazama, Tulum, Mexico
Photography
DNA Barcelona Architects
Principal architect
Aryanour Djalali
Visualization
DNA Barcelona Architects
Tools used
Autodesk 3ds Max, Lumion
Status
Phase one, Under Construction
Typology
Residential Complex
Zozaya Arquitectos: Ixtapa or Zihuatanejo are complementary parts of the route along the coasts of the southern state of Guerrero. These are twin towns, only 6.5 kilometers apart, although with very different personalities. Ixtapa was for many years a coconut plantation, now it’s home to high quality hotels, resorts, luxury restaurants and first-cl...
Architecture firm
Zozaya Arquitectos
Location
Ixtapa, Guerrero, Mexico
Photography
César Belio, Heiko Bothe
Principal architect
Enrique Zozaya & Daniel Zozaya
Design team
Jose Antonio Vazques, Ana Cadena, Jesus Lopez, Cesar Octavio, Esthela Valenzuela
Built area
Total area building 5 (5 south and 5 north together): 2459.28 m²
Site area
First phase land area: 1532.81 m²
Interior design
Sara Campos
Civil engineer
Omar Hernandez Cabañas
Structural engineer
Omar Hernandez Cabañas
Construction
Zozaya Arquitectos
Supervision
Maria Jose Contreras Zamora
Visualization
Jesus Lopez & Francisco Garcia
Tools used
AutoCAD, Autodesk 3ds Max, Adobe Photoshop, Adobe Lightroom
Material
Masonry, Concrete, Bamboo, Palapa Roof, Stone Walls
Status
Under construction
Typology
Condominium Development
The Argentinian architecture studio EstudioLZ Pablo Lorenzo Arquitectos has recently completed Azaleas, e housing complex located in Ciudad de Villa Allende, Córdoba, Argentina.
Architecture firm
EstudioLZ Pablo Lorenzo Arquitectos
Location
Ciudad de Villa Allende, Córdoba, Argentina
Photography
Gonzalo Viramonte
Principal architect
Pablo Lorenzo
Design team
Pablo Lorenzo, Ana Laura Rivas, Guadalupe Navarro, Florencia Sanchez Bono, Emilia Bonetti, Francisca Rosa, Celeste Miret, Agostina Tavella, Mariano Villafañe
Structural engineer
Marcelo Bonafe
Supervision
EstudioLZ Arquitecto Pablo Lorenzo
Tools used
Adobe Photoshop, Adobe Lightroom, AutoCAD
Typology
Residential, Housing

