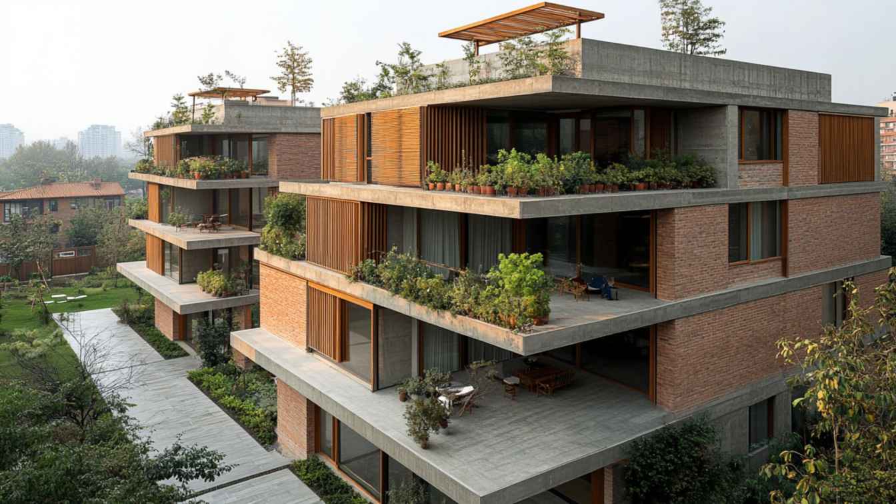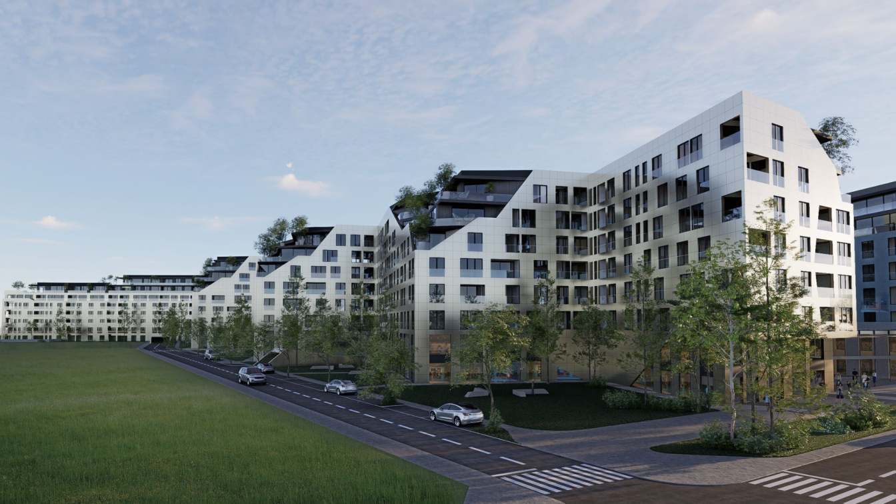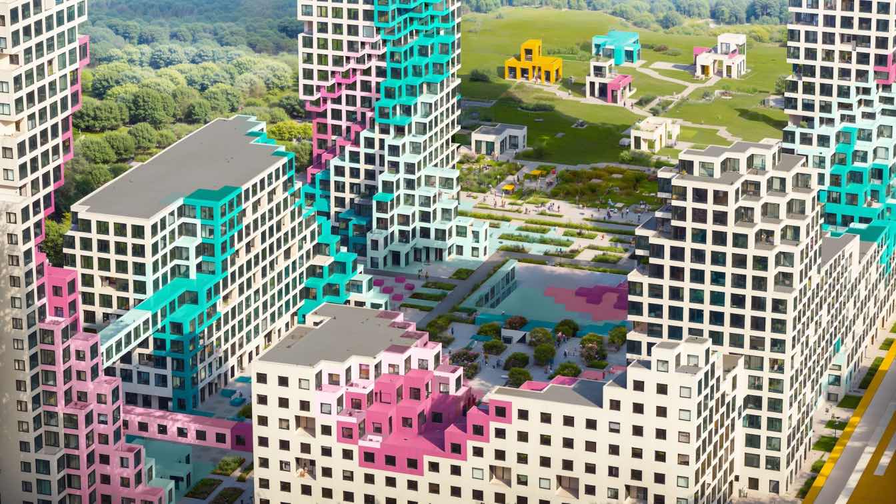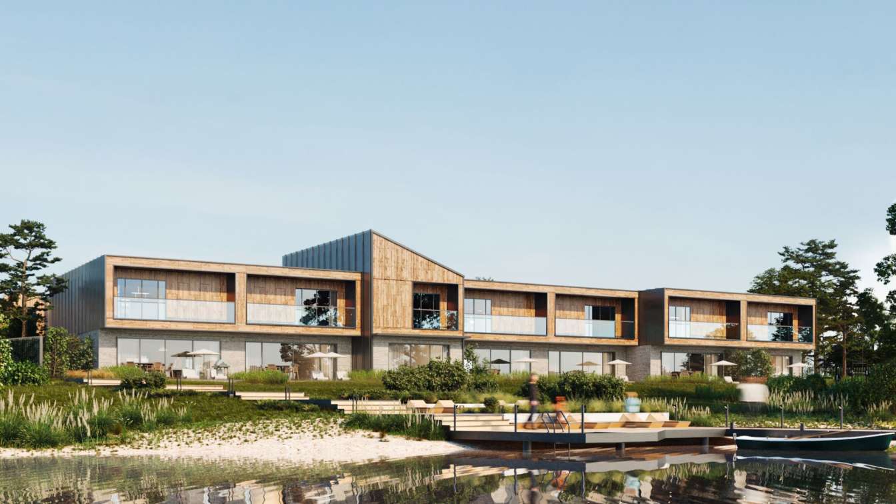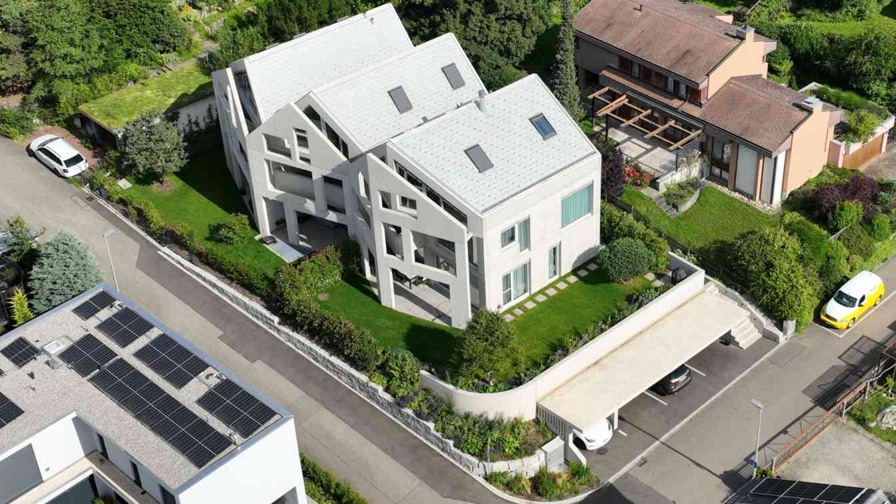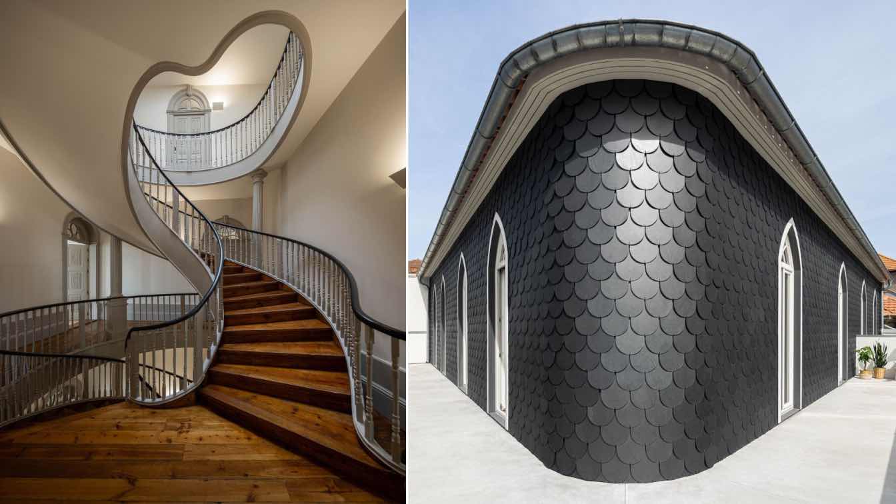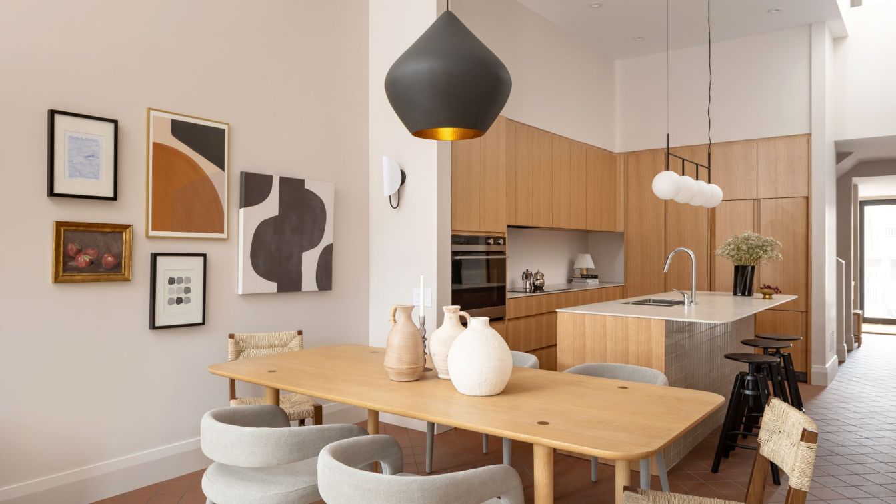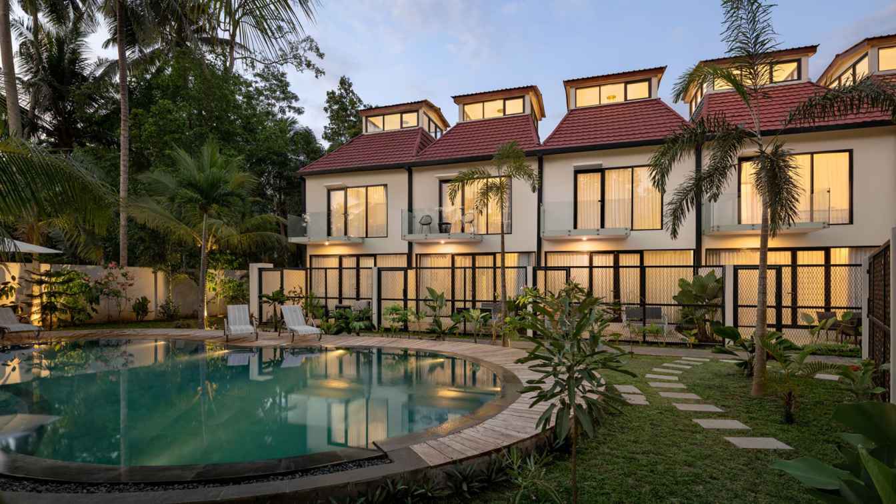These innovative residential complexes are designed to harmonize with the climate and landscape of their surroundings, creating a vibrant and healthy living environment. By incorporating elements such as red brick facades, reminiscent of the city’s old architectural heritage.
Project name
Residential complex suitable for climate and ecology with the approach of improving the vitality of the residents of northern Iran, Gilan
Architecture firm
HH Studio
Tools used
Midjourney AI, Adobe Photoshop
Principal architect
Hajar Hajipour
Design team
Hajar Hajipour
Visualization
Hajar Hajipour
Typology
Residential Complex
Urban Residences is our proposed entry for an international design competition for 4.2 hectares of dense mixed-use development, initiated in 2024 by a joint venture of private investors Agullimi A & Bel Group sh.p.k in Prizren, Kosovo. This proposal aimed to intertwine a sustainable urban solution, contemporary architecture.
Project name
Prizren Urban Residence
Principal architect
Adelina Tahiri Nela, Valdete Pacolli
Design team
Adelina Tahiri Nela, Valdete Pacolli
Client
SWISS CONSTRUCTION
Status
Design Competition: awarded - 2nd place
Typology
Commercial › Mixed-Use, Housing and Commercial
The bureau had the task to design a universe for the Samolet developer in the game so users could experience the company's values, career prospects and products in an interactive format. The project included the development of a residential complex with towers, mid-rise housing, landscaped courtyard, amphitheater, parking, school, soccer field, for...
Project name
Housing project in Minecraft
Architecture firm
DOMO Studios
Visualization
DOMO studios
Typology
Residential › Housing
ZIKZAK Architects presented the concept of an eco-friendly cozy club town where residents will feel at home like on a country vacation. The diverse houses near the forest and lake will not leave anyone indifferent who is planning to purchase a modern comfortable home in the suburbs.
Project name
Club Town Koreni
Architecture firm
ZIKZAK Architects
Location
Vinnytsia, Ukraine
Principal architect
Nick Zykh
Design team
Nick Zykh, Oksana Konoval, Oleksandr Tarasko, Ilya Veprik, Ilona Havva, Ihor Yashyn
Visualization
ZIKZAK Architects
Client
Developer company ARHA Group
Typology
Residential › Housing
The new triplex project by KOHLERSTRAUMANN, situated in a traditional neighborhood, showcases a modern approach to residential design. The structure is entirely built of concrete, emphasizing durability and a minimalist aesthetic.
Architecture firm
KOHLERSTRAUMANN
Location
Oberwil, Switzerland
Photography
Maris Mezulis
Principal architect
Aaron Kohler, Marc Straumann
Design team
KOHLERSTRUAMANN
Interior design
KOHLERSTRUAMANN
Typology
Residential › Triplex House
In the heart of Porto, a noble staircase crowned by the skylight that once illuminated. Built in the mid-19th century to be the house of a Douro nobleman, the building's fame was consolidated over time by the meticulous decoration of the woodwork, framed within the compositional rigour of the 19th-century facade, and the incredible staircase in the...
Project name
Antigo Hotel do Louvre
Architecture firm
Diana Barros Arquitectura
Photography
Ivo Tavares Studio
Principal architect
Diana Barros
Collaborators
Marcos Maia; Joana Fernandes, DAJ Engenheiros Associados
Structural engineer
NCREP – Consultoria em reabilitação do edificado e património
Construction
FL Construções
Typology
Residential Architecture › Housing
In a very densely populated pocket in the northwest of downtown there's an unattractive through-street that was recently ranked the ugliest in Toronto. The first move on this project was to sever the lot into two 15' halves and designing distinct houses on each half.
Project name
Lappin Semis
Architecture firm
Evan Saskin Architect
Location
Toronto, Ontario, Canada
Photography
Scott Norsworthy
Principal architect
Evan Saskin
Design team
Alex Vizvary, Cameron Bird, Jasmine Maggs, Peter Bianchin
Structural engineer
Contact Engineering
Environmental & MEP
by the architect
Landscape
Evan Saskin Architect
Lighting
Evan Saskin Architect
Supervision
Blue Lion Building
Construction
Evan Saskin Architect
Material
Wood framed & Brick Clad
Client
Evan Saskin Architect
Typology
Residential › Housing
The residential complex De Residence Pangandaran is located in the picturesque seaside town of Pangandaran on the southwest coast of the island of Java, Indonesia. Popular among Indonesian tourists, this city attracts with its vast and beautiful beaches, ideal conditions for surfing and charming landscape with jungle and rice fields.
Project name
De Residence Pangandaran
Architecture firm
Erik Petrus Architects
Location
Pangandaran, Indonesia
Principal architect
Erik Petrus
Built area
Gross Built Area: 1300 m²; Usable area: 1920 m²
Typology
Residential › Housing

