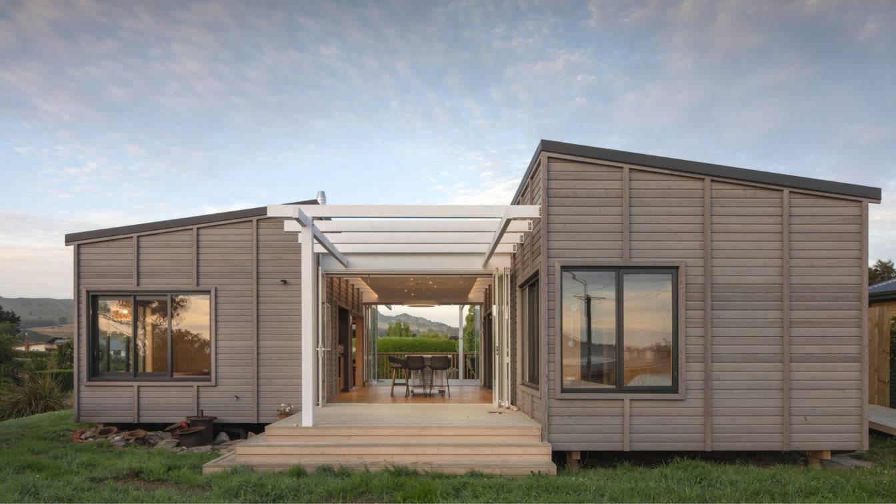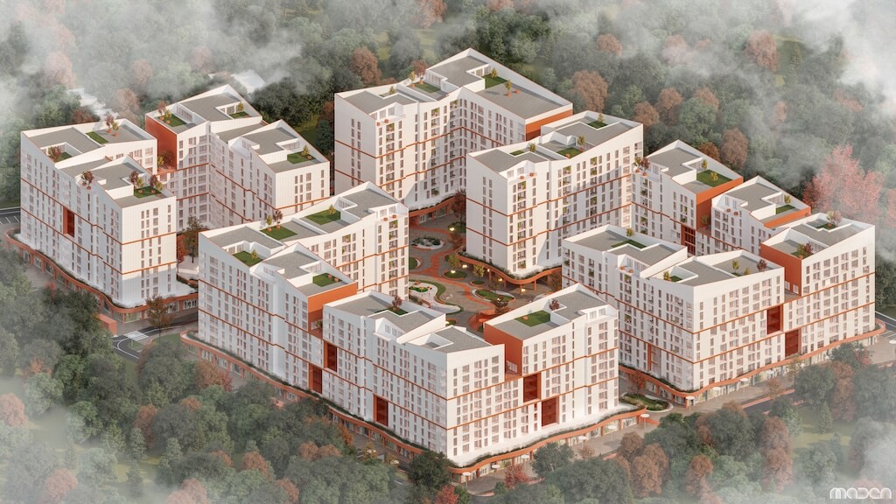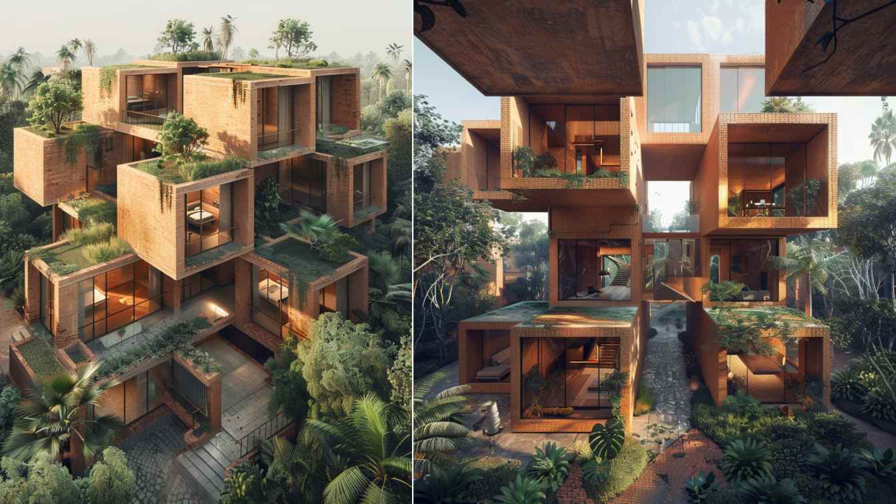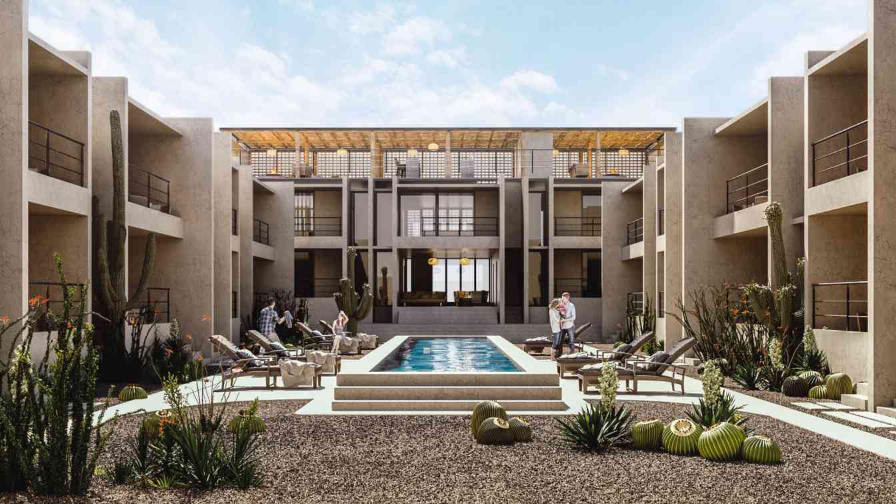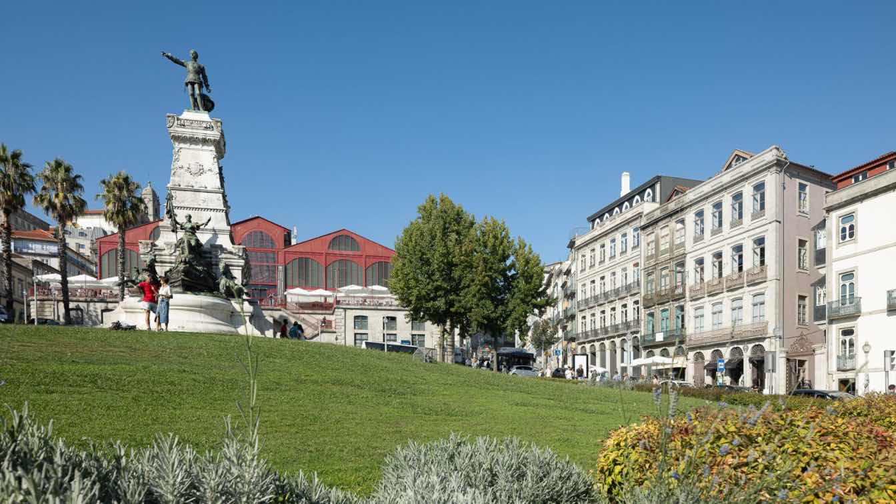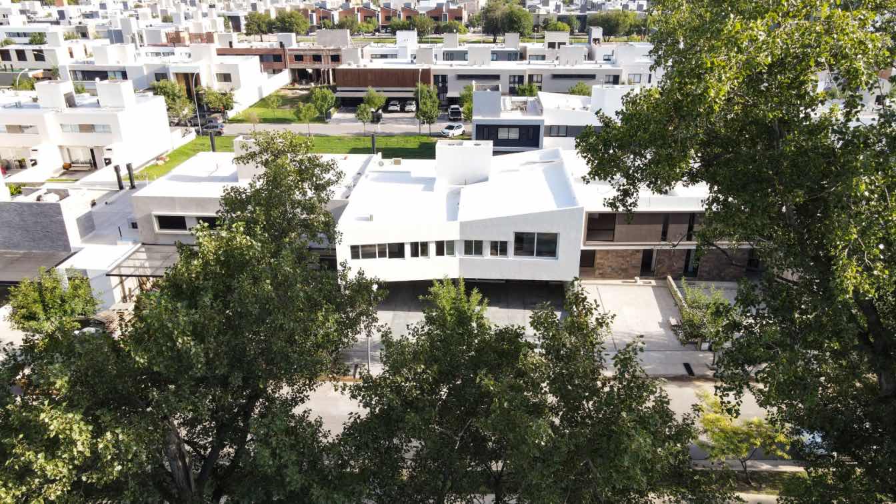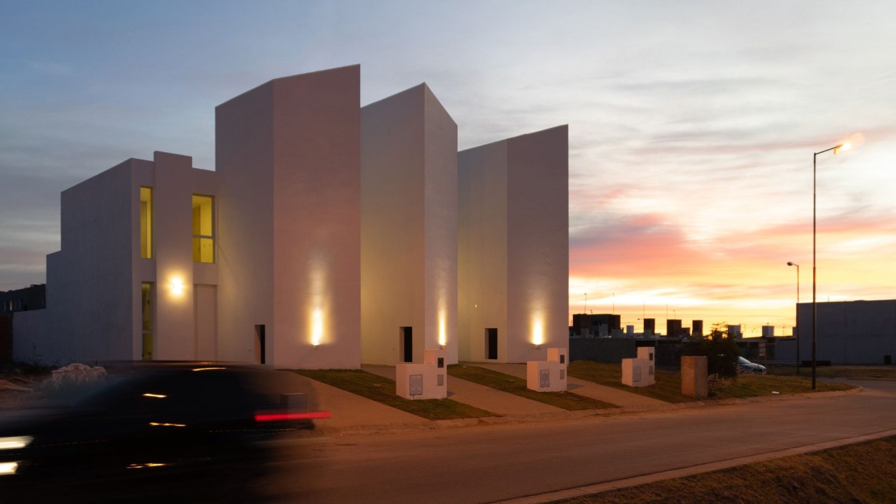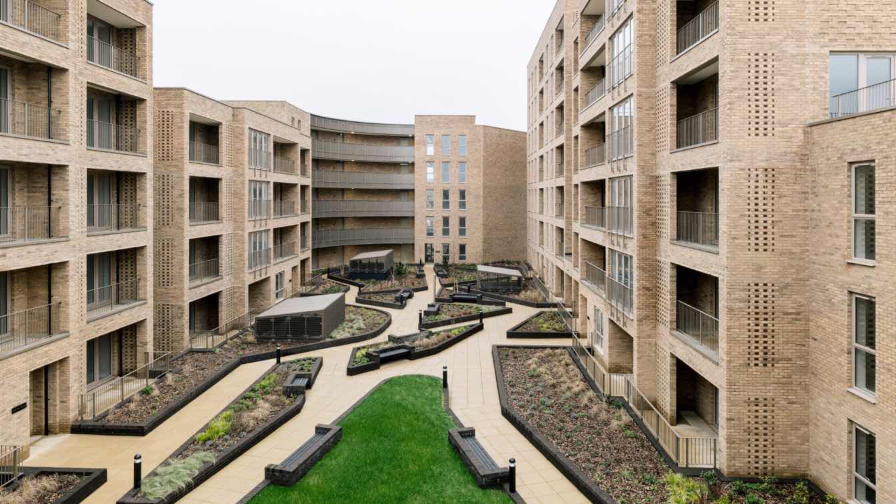The brief chronicled a day at the crib: a morning coffee, lots of reading in the sun and then dinner at sunset, perhaps with fish caught that day. Their space needed to encourage visitors: couches and window seats that double as beds, and acoustics that will stand up to the grandkids’ sleeping schedules.
Project name
Karitane Crib
Architecture firm
First Light Studio Ltd
Location
Karitane, Otago, New Zealand
Principal architect
Anna Farrow
Design team
Nick Officer, Anna Farrow
Structural engineer
McConaughy Consulting
Construction
Copland Building Ltd
Material
Light timber framing, timber cladding, metal roofing
Typology
Residential › Housing
"Prizreni i Ri" is an attractive multipurpose complex to be built in Prizren, Kosovo. Complex has the character of contemporary architecture, including the shape, including the materials of the buildings with which the blocks are formed.
Project name
Prizreni I Ri
Architecture firm
Maden Group
Visualization
Maden Group
Client
Swiss Construction Holding
Typology
Residential › Multipurpose Complex
The future of architecture is intertwined with sustainability, innovation, and social responsibility. At the heart of this future is social housing local heating networks, a concept that not only addresses the pressing need for affordable housing but also integrates energy efficiency and environmental sustainability.
Project name
Future-Oriented Social Housing: A Vision for Tomorrow
Architecture firm
nasostudio_ai, Pedram KI-Studio
Tools used
Midjourney AI, Adobe Photoshop
Principal architect
nasostudio_ai, Pedram KI-Studio
Design team
nasostudio_ai, Pedram KI-Studio
Typology
Residential › Housing
The Costa Living project is located in the city of La Ribera, Baja California Sur, Mexico, its imposing relief together with the exuberant Sea of Cortez provides indescribable landscapes.
Project name
Costa Living
Architecture firm
Central de Arquitectura
Location
San José del Cabo, Mexico
Tools used
Autodesk 3ds Max, V-ray, AutoCAD
Principal architect
Moisés Ison, José Sánchez
Design team
Central de Arquitectura
Collaborators
Structural engineer: SBR Ingeniería Estructural e Integral
Visualization
Miguel Martinez
Status
Under Construction
Typology
Residential › Houses
The building, located in the heart of Porto's historic center, stands as a testament to the end of the 19th century. Comprised of 5 floors, it is intended for housing on the upper floors and commerce on the upper floor. As the street where it is located (Rua de Mouzinho da Silveira) is perfectly delimited by a continuous urban front and, for the mo...
Project name
Edifício de Mouzinho da Silveira
Architecture firm
Diana Barros Arquitectura
Photography
Ivo Tavares Studio
Principal architect
Diana Barros
Structural engineer
NCREP – Consultoria em reabilitação do edificado e património
Construction
Vilacelos – Construções S.A.
Typology
Residential › Apartments
Located in the southern area of Cordoba, Argentina these two houses stand out in front of a lush linear park providing a green and serene environment for their inhabitants. The main challenge consisted of designing two initially identical units
Project name
Casas Mellizas
Architecture firm
Mecba.arq
Location
Córdoba, Argentina
Photography
Juan Cruz Paredes / Juan Reyes - Lucia Mores (Drone)
Principal architect
Marco Marchese, Leandro Cornaglia
Design team
Marco Marchese, Leandro Cornaglia
Collaborators
Belen Finocchi, Alumine Peralta Martinez, Juliana Benzo, Rocio Falco
Interior design
Mecba.arq
Structural engineer
Alberto García
Tools used
AutoCAD, SketchUp, Lumion, Adobe Photoshop, Adobe Lightroom
Construction
Marco Marchese, Joel Ribodino
Material
Concrete, Brick, PVC, Wood, Metal, Stone
Typology
Residential › Housing
The TRIPLEX complex is located in a new suburb in Córdoba. We sought to design something "different" from the usual developments (in this area) and achieve a superior architectural quality in places where the presence of landmarks or architectural references were scarce or nonexistent.
Architecture firm
Mecba.arq + Fam
Location
Córdoba, Argentina
Photography
Juan Cruz Paredes
Principal architect
Marco Marchese, Leandro Cornaglia
Design team
Marco Marchese, Leandro Cornaglia, Nicolas Mugica, Joel Ribodino
Collaborators
Alumine Peralta Martinez, Juliana Benzo, Rocio Falco
Interior design
Mecba.arq
Structural engineer
Alberto García
Supervision
Mecba.arq + Fam
Tools used
AutoCAD, SketchUp, Lumion, Adobe Photoshop, Adobe Lightroom
Construction
Joel Ribodino, Leandro Cornaglia, Nicolas Mugica
Material
Concrete, Brick, Pvc, Wood, Metal
Typology
Residential › Housing
Sterling Gardens, developed by Nelson Land, is a new-build, multi-occupancy housing scheme in Newbury, Berkshire, comprised of 167 apartments, central landscaping and lower ground floor parking. Phase one of the scheme has now completed, encompassing 119 apartments in six of the eight residential blocks, featuring design development and implementat...
Project name
Sterling Gardens
Architecture firm
Nissen Richards Studio
Location
Newbury, Berkshire, England
Photography
Gareth Gardner
Collaborators
Highways Engineer: Stuart Michael Associates. Acoustician: Hepworth Acoustics. Sustainability: Environmental Economics. Ecologist: Clarkson Woods. Geotechnical Consultant: CGL. Principle Designer: ORSA. Fire Consultant: Sweco UK. Approved Inspector: Sweco UK. Remediation, Piling, Groundworks and Concrete Frame Contractor: Cognition Land + Water
Civil engineer
Yes Engineering Group (Stage 3), Lyons O’Neill (Stages 4-6)
Structural engineer
Yes Engineering Group (Stage 3), Lyons O’Neill (Stages 4-6)
Environmental & MEP
Yes Engineering Group (Stage 3), Lyons O’Neill (Stages 4-6)
Landscape
Aspects Landscape Planning
Client
Nelson Land Limited
Typology
Residential › Apartments

