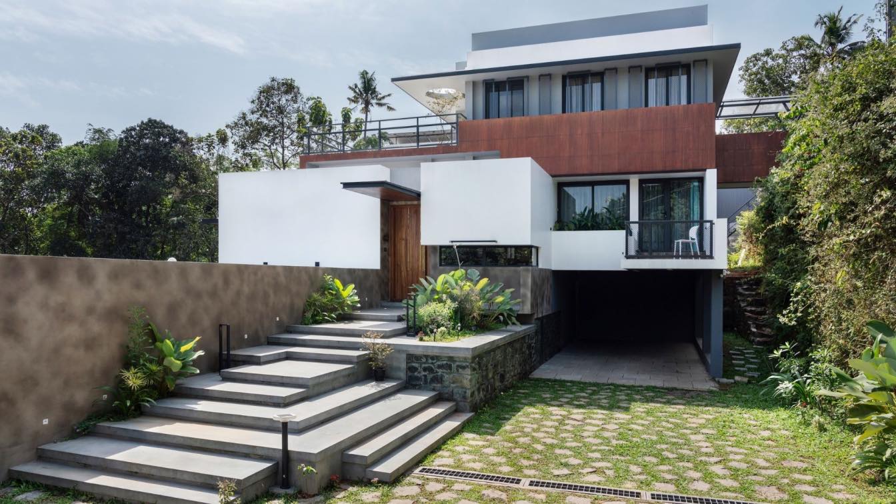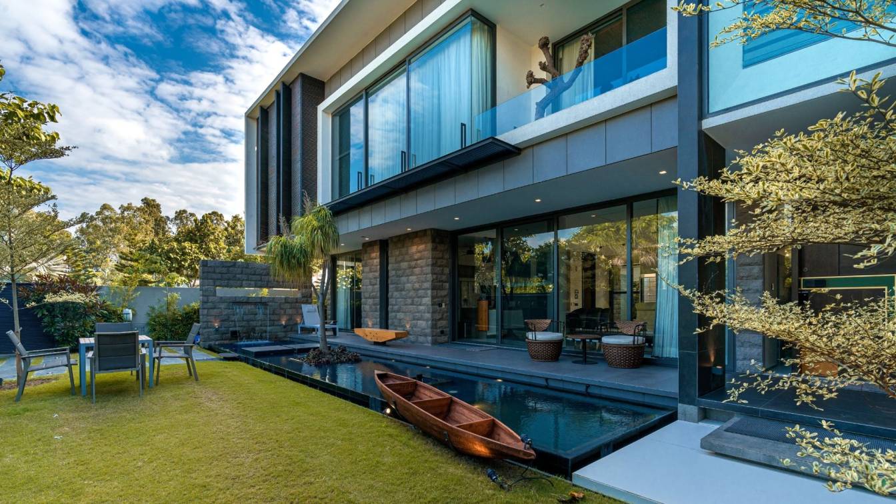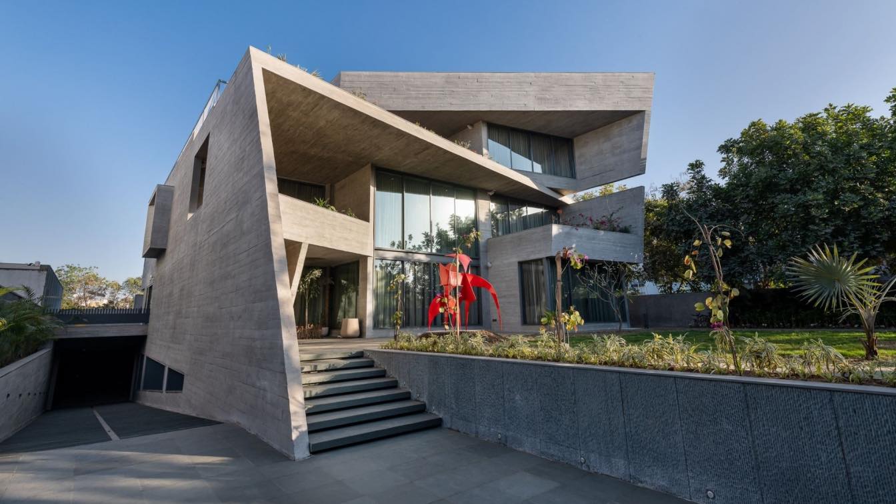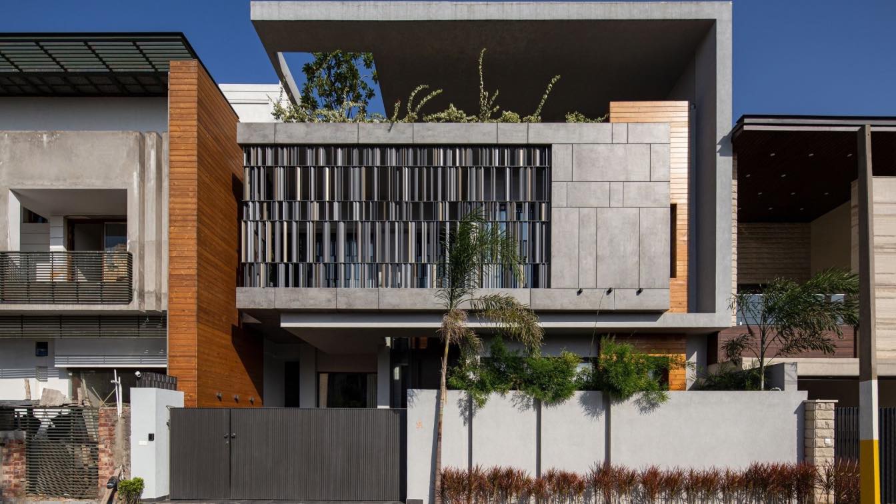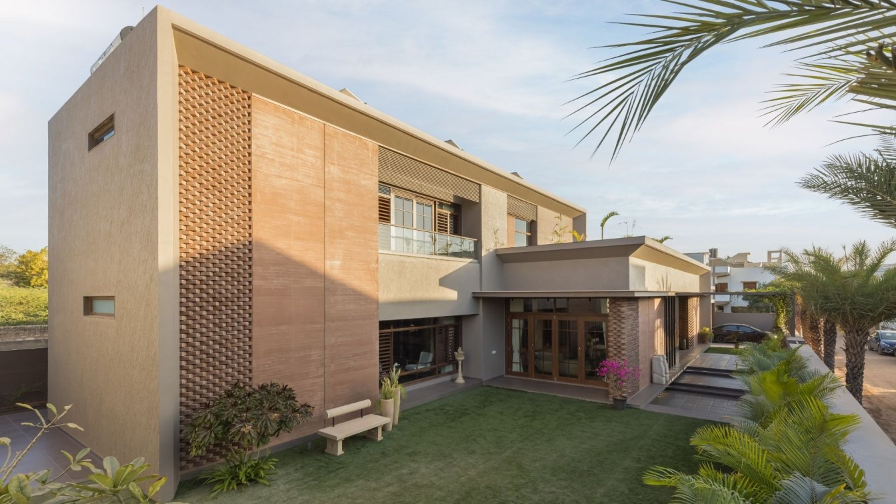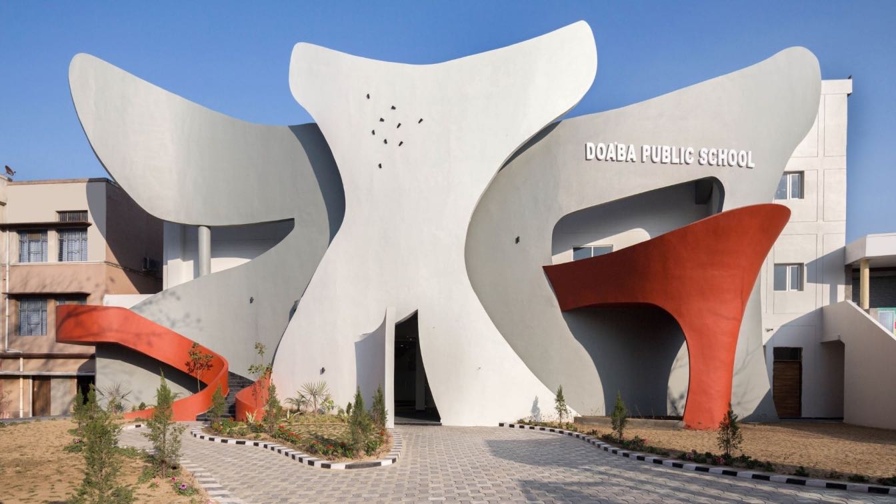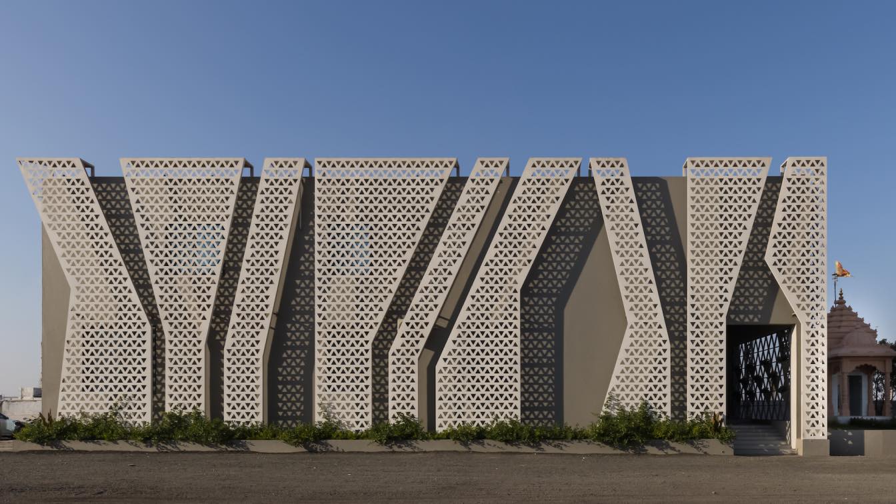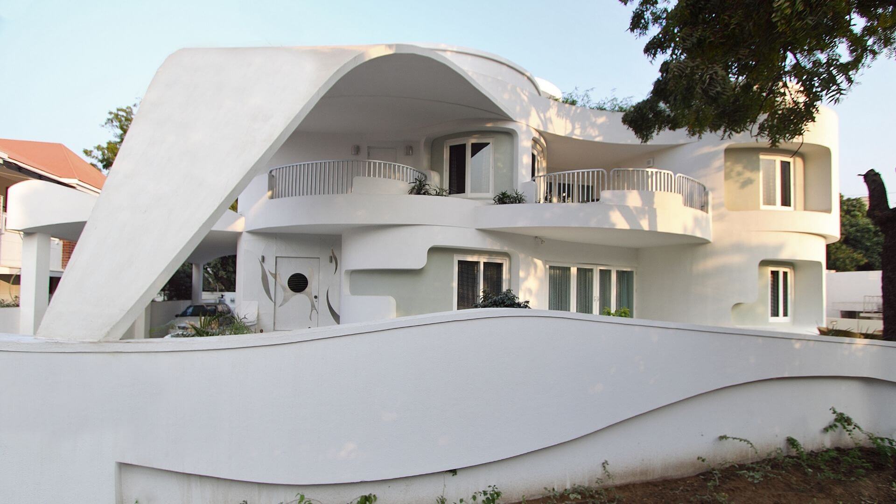The site; located in Kottayam District of Kerala, India; was a steeply sloped terrain with two access at two levels at a 20 feet difference. The client was a businessman who resides quiet far from the city in which his business is centred. The need of a second home near to his business center, yet away from the hustles of the city; brought him to t...
Location
Kottayam, Kerala, India
Photography
Turtle Arts Photography
Principal architect
Nikhila Raveendran, Rejin Karthik
Design team
Nikhila Raveendran, Rejin Karthik
Civil engineer
Aimmery Consultants and engineers
Structural engineer
Aimmery Consultants and engineers
Environmental & MEP
Educe engineering Consultants
Lighting
Soldier Lighting, Kochi
Tools used
Autodesk AutoCAD, Trimble SketchUp, Adobe Photoshop
Construction
Rainbow Builders
Material
Concrete, Glass, Steel, Wood
Typology
Residential › House
Aann Haus, a 604sq.m. urban property, is programmed as a sustainable live-relax unit with the concept of open space to set a feeling of a luxurious resort at home. The most fundamental ambition that guided the architects for this typology was to bring out a mini-resort type home with an inside-outside open plan.
Architecture firm
Aann Space
Location
New Chandigarh, Punjab, India
Photography
Sants Photography
Principal architect
Harpreet Singh
Design team
Harpreet Singh
Interior design
Aann Space. Artworks by Aann Arts
Structural engineer
Rakhra Associates, Chandigarh
Lighting
Lafit, Mumbai, India
Tools used
AutoCAD, SketchUp, Adobe Photoshop
Material
Flooring: Nexion- Satvario Satin Tile | Bathroom Fixtures: Artize & Vitra | Kitchen: Space Wood, Nagpur | Wardrobes: Timberlane, Panchkula
Typology
Residential › House
A journey of brutalism in congruence with Indianness. The idea was to design in such a way that CONCRETE has an impact. This project involved creating a simple, functional home for a small entrepreneurial family with an appreciable creative streak. The client runs a thriving business, but is also an enthusiastic poet, while his son is an avid wildl...
Project name
BETON BRUT (French term means Raw Concrete)
Architecture firm
tHE gRID Architects
Location
Ahmedabad, Gujarat, India
Photography
Photographix | Sebastian, Video credits: Vinay Panjwani
Principal architect
Snehal Suthar, Bhadri Suthar
Design team
Snehal Suthar, Bhadri Suthar, Vishvajit Hada, Keyur Patel, Ruchik Rathod, Dishank Suthar, Ankita Mevada
Collaborators
Bhupendra mistry
Interior design
tHE gRID Architects
Civil engineer
Hariom Thakkar
Structural engineer
SETU Infrastructure
Environmental & MEP
Ravi Engineering
Landscape
tHE gRID Architects
Lighting
tHE gRID Architects
Supervision
Hariom Thakkar
Visualization
tHE gRID Architects
Construction
HN projects, Hariom Thakkar
Material
Concrete, Steel, Glass, Wood, Stone
Typology
Residential › House
As the above name of the house, the Mehta Nivasaa's concept is all about giving the homely feeling to the one living there. Made on the fertile lands of Ludhiana, it is a space that consists of designs that follow the principles of aesthetics that defines one's persona and aura.
Project name
Mehta Nivasaa
Architecture firm
Planet Design & Associates
Location
Ludhiana, Punjab, India
Photography
Purnesh Dev Nikhanj
Principal architect
Talwinder Panesar
Design team
Manjinder Panesar, Talwinder Panesar
Interior design
Planet Design & Associates
Tools used
AutoCAD, SketchUp, Adobe Photoshop
Material
Flooring: Italian Marble, Wall Cladding: Tile, Fabric & Veneer
Typology
Residential › House
An abode, setting trends and impacting the methodology of its architectural and interior practice, is this humongous home residing in the most developing sector of Bhuj, India. An extensive and applaud able execution of 23ft of monolithic single casted rammed earth wall and brick Masonry wall articulated at same height is an unique architectural me...
Project name
The Amalgam Abode
Architecture firm
Aayam Architects
Location
Bhuj, Kutch, Gujarat, Gujarat
Principal architect
Hiten Kakadiya
Design team
Hiten Kakadiya, Tejus Vagher (Jr. Architect)
Collaborators
Sankalan, Hunnarshaala
Interior design
Aayam Architects
Site area
900 Square Yard
Civil engineer
Sanjay Thakkar, Naresh Rathi
Structural engineer
Darshan Mehta
Landscape
Aayam Architects
Lighting
Technolite, White Lion
Supervision
Aayam Architects
Tools used
Gstar Cadd, Trimble Sketchup
Construction
Ramji Bhai Patel
Material
Stabilised Rammed Earth And Earth Block Construction
Typology
Residential › House
The client having an existing school building in Mahilpur, Hoshiarpur district (Punjab) is a modern school, set among the rural farming village setup which has children coming from all segments of the background.
Project name
Doaba Public School
Architecture firm
Studio Ardete
Location
Mahilpur, Hoshiarpur District, Punjab, India
Photography
Purnesh Dev Nikhanj
Principal architect
Badrinath Kaleru, Prerna Kaleru
Design team
Badrinath Kaleru, Prerna Kaleru, Sanchit Dhiman, Nancy Mittal,Anusha Sharma, Abhimanyu Sharma, Pragya Singh,Rahul Ghosh
Structural engineer
Continental Foundations (Vikas Bhardwaj)
Construction
Own Contractors (Girish Khanna And Narinder Pal Singh
Material
Concrete, Steel Bars, Paint
Typology
Educational › School
They say its simpler saving paper than planting a tree, this humongous and splendid executive office for the largest paper mill in Morbi is designed by Interior Designer Anjali Gajjar , Angel Design Studio in collaboration with Ar. Henish Kakadia, Principal architect of Salt Studio for the remarkable and an exclusive elevation.
Project name
Palak Paper Mill
Architecture firm
Angel Design Studio, Salt Studio
Location
Morbi, Gujarat, India
Photography
Prachi Khasgiwala
Principal architect
Anjali Gajjar
Design team
Bhavesh Parmar
Collaborators
Henish Patel, Henish Kakadia
Interior design
Anjali Gajjar
Civil engineer
Henish Patel
Structural engineer
Krapa Structure Consultant
Construction
Local Vendors
Tools used
AutoCAD, Autodesk 3ds Max, Corona Renderer, V-ray, Adobe Photoshop
Material
From Cement, Laminates, Veneers, Upholstery, Metal
Client
Vishalbhai Marvaniya
Typology
Commercial › Office, Paper Mill
This house was designed to realize the lifelong dream home for an industrialist. It is created out of the belief in the transcendent possibility of a profoundly “humane architecture” that contributes to the lives of its inhabitants physically, emotionally and functionally.
Location
Vadodara, Gujarat, India
Principal architect
Shailesh Veera
Design team
Shailesh Veera, Meetali Nerurkar
Structural engineer
Prof. J.K.Vyas
Environmental & MEP
SPIRIT
Visualization
Meetali Nerurkar
Tools used
AutoCAD, Autodesk 3ds Max, Adobe Photoshop
Material
Concrete, Steel, Glass
Typology
Residential › House

