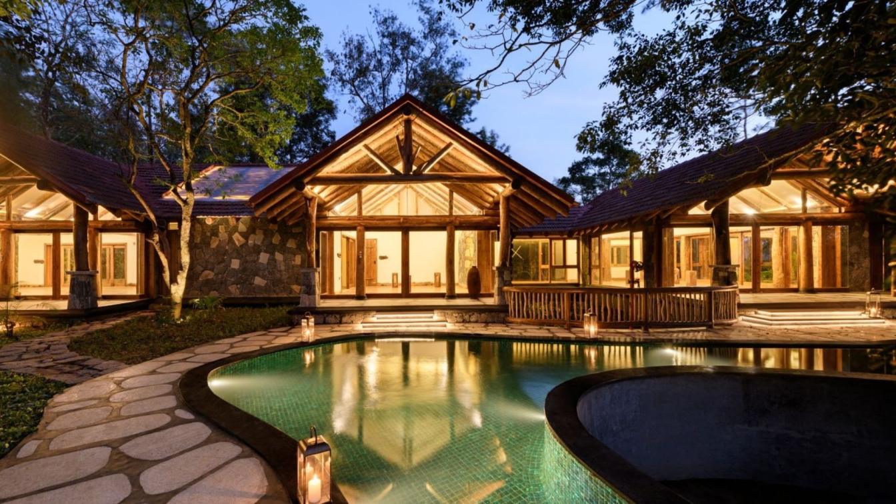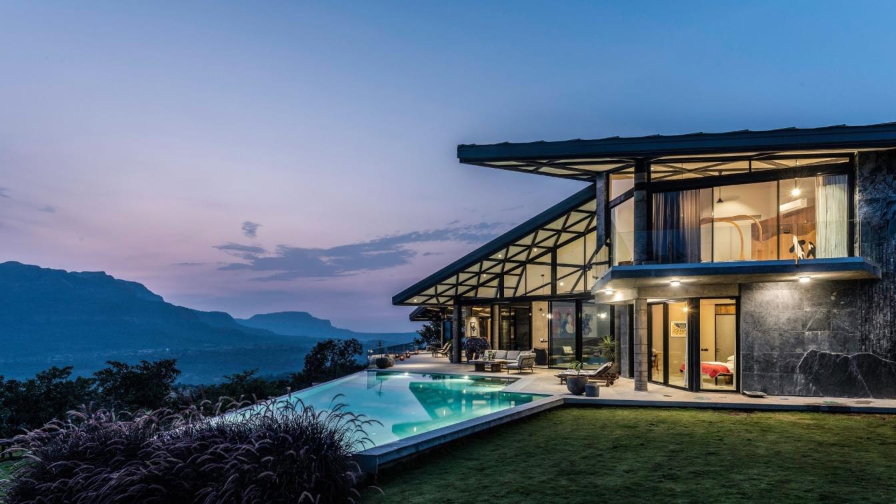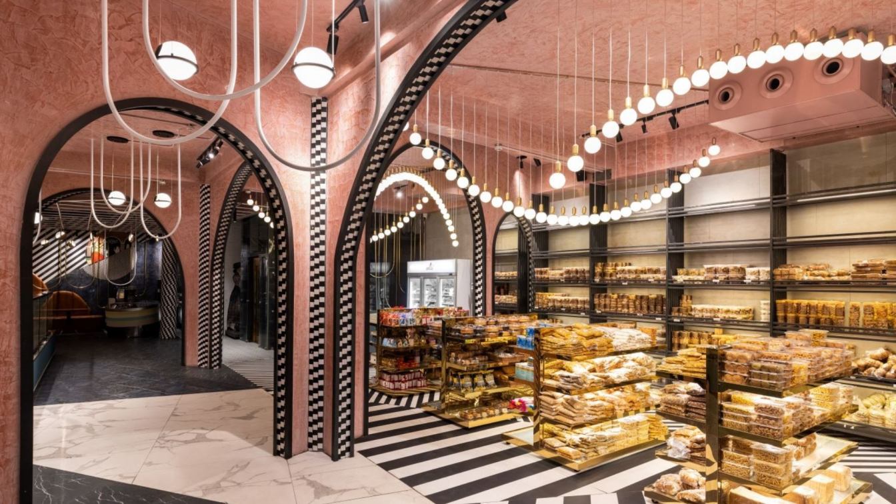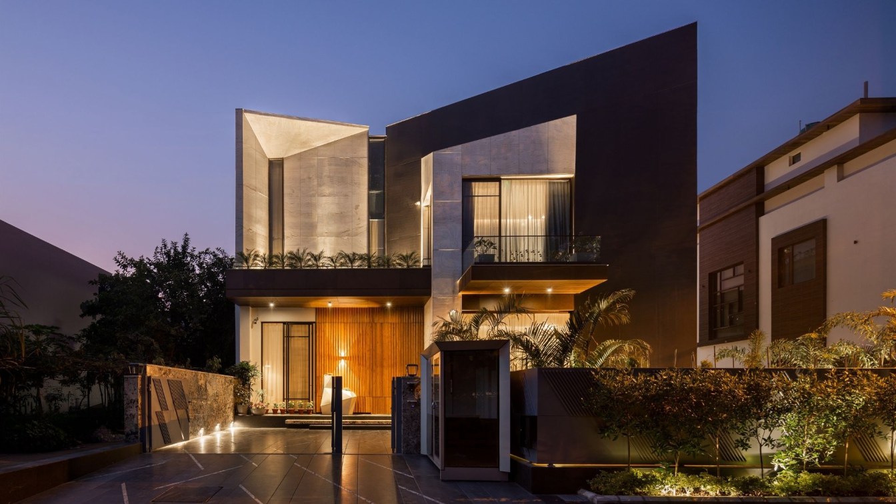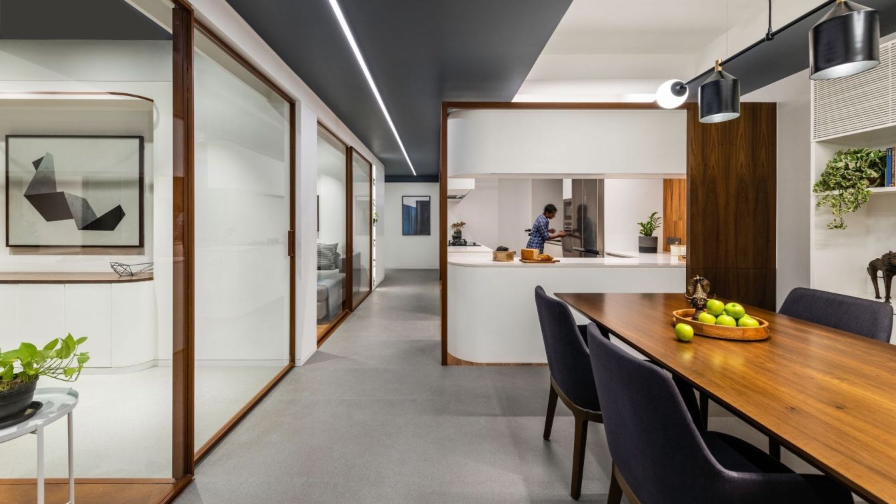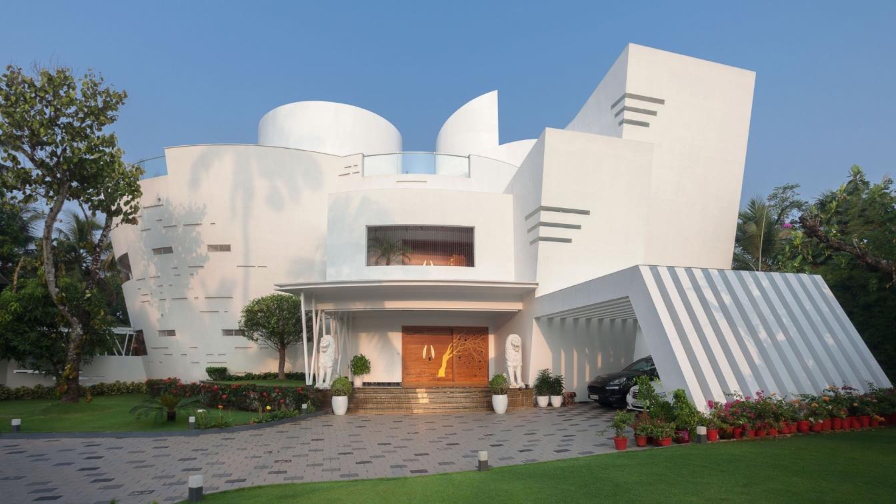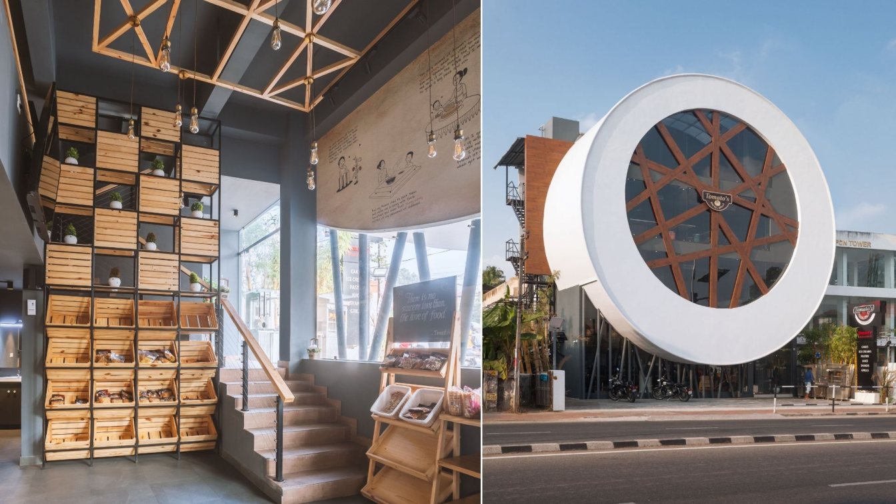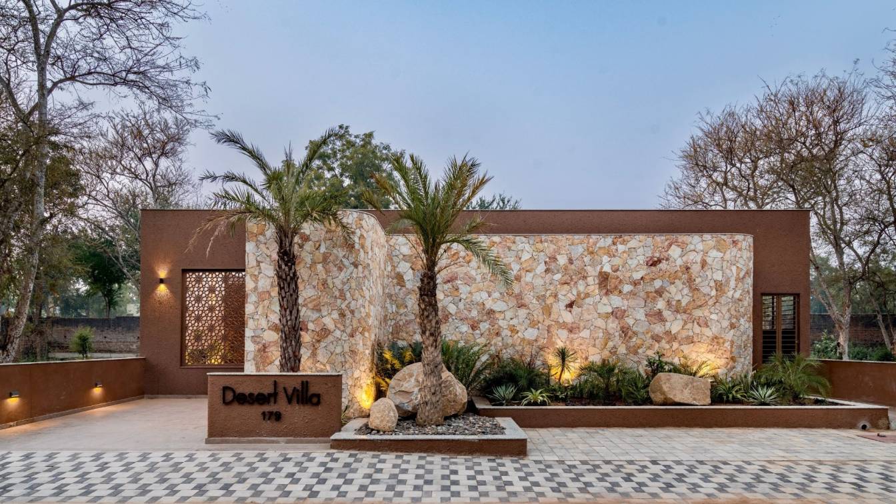Stone Lodges - Private Residences are spread across a forested hillside. Built on sloping land on the side of a mountain, they are inspired by the grammar of Mountain Lodges and the native design aesthetic.
Project name
Plavu, Kanikonna
Architecture firm
Earthitects
Location
Wayanad, Kerala, India
Photography
Justin Sebastian
Principal architect
George E.Ramapuram
Design team
Irene Koshy, Muhammad Jamaal, Dhyana Priyadarshini, Meme Chauhan
Interior design
Earthitects
Civil engineer
Sarmas Vali
Supervision
Johnson Joseph
Material
Wood, Stone, Textured Plaster, Glass, Eucalyptus Poles
Typology
Residential › House
The villa of ‘The Little Much Farm’ straddles a remote hill side location overlooking the Sahyadri hills of Mulshi and its lake. This is home for a family and their friends to re-engage in the environs of the hills that surround Bombay. The spaces are planned as a series of potential happenings; layered, connected, scalar, with an element of discov...
Project name
The Little Much Farm
Architecture firm
Studio LAB (Language Architecture Body)
Location
Mulshi, Maharashtra, India
Principal architect
Shonan Purie Trehan
Interior design
Language Architecture Body
Structural engineer
Devang Sutaria
Environmental & MEP
Kapse
Material
Steel, Concrete, Slate, Wash crete
Typology
Residential › House
A new age Indian sweet and confectionery shop, where a French bistro meets an English patisserie. In India, traditionally consumption and gifting of sweets or "mithais" are symbolic of celebration. It has a deep-rooted association with auspicious events and is an indispensable part of our socio-cultural heritage.
Project name
Bakers Lounge
Architecture firm
Studio Ardete
Location
Sec 9 Panchkula, Haryana, India
Photography
Purnesh Dev Nikhanj
Principal architect
Badrinath Kaleru, Prerna Kaleru
Design team
Anusha Sharma, Pragya Singh, Karuna, Satish Kumar
Lighting
The Luminars(Mr Tajender Kalsi)
The project 91/4 is located facing a highway on a Peripheral sector of sec -4 Panchkula. It is a corner plot in an urban row house measuring 550Sq yards .
The Client being a hotelier wanted a house to be built for a small family of 4, A couple, two teenage children, occasionally visiting parents.
Architecture firm
Studio Ardete
Location
Sector 4, Panchkula, Haryana, India
Photography
Purnesh Dev Nikhanj
Principal architect
Badrinath Kaleru, Prerna Kaleru
Design team
Badrinathkaleru, Prernakaleru, Sanchitdhiman, Nancy Mittal, Nisha Singh Sarao, Abhimanue Sharma, Dil Rattan Kaur Ghuman
Interior design
Studio Ardete
Civil engineer
Satish Singh Sinhamar (Studio Ardete)
Structural engineer
Vikas Bhardwaj (Continental Foundation)
Environmental & MEP
Electrical And Lighting Consultant: Tejinder Kalsi (The Luminar). Plumbing Consultant: Somnath Behera, Behera Associate
Lighting
Tejinder Kalsi (The Luminar)
Visualization
Studio Ardete
Tools used
AutoCAD, SketchUp, Lumion
Construction
Mr. Gyanchand Dhiman
Material
Concrete, Steel, Glass, Wood, Stone
Client
Mr.Munish Aggarwal
Typology
Residential › House
The articulation of Fillet Haus lies at the intersection of an endeavour for an immersive environment, a reimagining of contemporary interior architecture in the Indian apartment genre, and a habitat tailored perfectly to a certain lifestyle.
Architecture firm
DIG Architects
Location
Raipur, Chhattisgarh, India
Principal architect
Amit Khanolkar, Advait Potnis
Design team
Sayali Jadhav
Collaborators
Jagdish Sutar
Interior design
Amit Khanolkar, Sayali Jadhav
Environmental & MEP engineering
Material
Cement tiles, PU finished surfaces, Oakwood
Visualization
3D Pixel Studio
Client
Pankaj & Neha Hemrajani
Typology
Residential › Apartment
The Forte House is a 12,075 sqft residence located on a 3 acre land that is set in the midst of a sub urban context on the outskirts of Cochin, Kerala.
Project name
The Forte House
Architecture firm
S Squared Architects
Location
Cochin, Kerala, India
Photography
Khan and Baker
Principal architect
Shaji V Vempanadan, Sumi Shaji
Design team
Shaji V Vempanadan, Sumi Shaji
Interior design
S Squared Architects
Structural engineer
Abhilash Joy, Vipin Sivadasan
Visualization
S Squared Architects
Tools used
Autodesk Revit, AutoCAD, Adobe Photoshop
Material
Concrete, Ferrocement, Metal I sections, Marble, Wood
Typology
Residential › House
The “urban Ideogram” is a 5310 sqft café building located on one of the main streets in Trivandrum city. Since the commercial sustainability of such ventures is of high relevance, the challenge here was to address the question, “How can the architect bring success for a business through design?” Two factors were considered as the answer to this.
Project name
The Urban Ideogram
Architecture firm
S Squared Architects
Location
Trivandrum, Kerala, India
Photography
Khan and Baker
Principal architect
Shaji V Vempanadan, Sumi Shaji
Design team
S Squared Architects
Interior design
S Squared Architects
Structural engineer
Vipin Sivadasan
Environmental & MEP
Jacob
Visualization
S Squared Architects
Tools used
Autodesk Revit, AutoCAD, Adobe Photoshop
Material
Concrete, Wood, Glass, Stone
Typology
Bakery, Café cum restaurant
The brief was to construct a party hideout space for the client along with his family and friends, providing adequate privacy from the adjacent plots.
The site is located in a gated community of 200 plots in Karamsad, Gujrat. The site is 50 feet by 83 feet plot with south facing approach road and adjacent plots on the east and west. The site is co...
Project name
Desert Villa
Architecture firm
Ace Associates
Location
Karamsad, Anand, Gujarat, India
Photography
Inclined Studio
Principal architect
Ashish Patel, Nikhil Patel, Nilesh Dalsania, Vasudev Sheta
Typology
Residential › House

