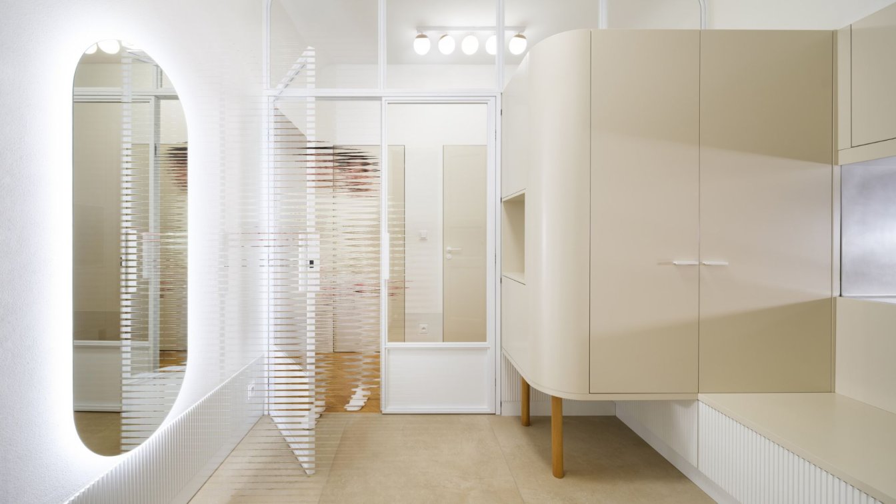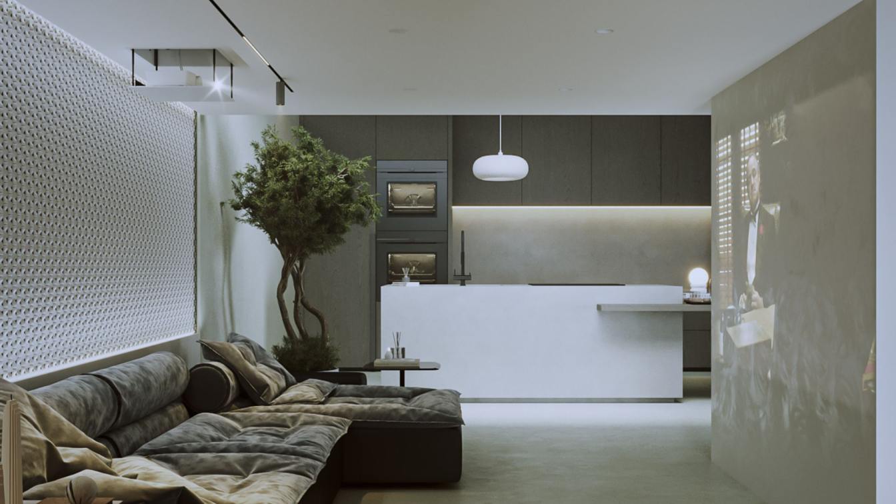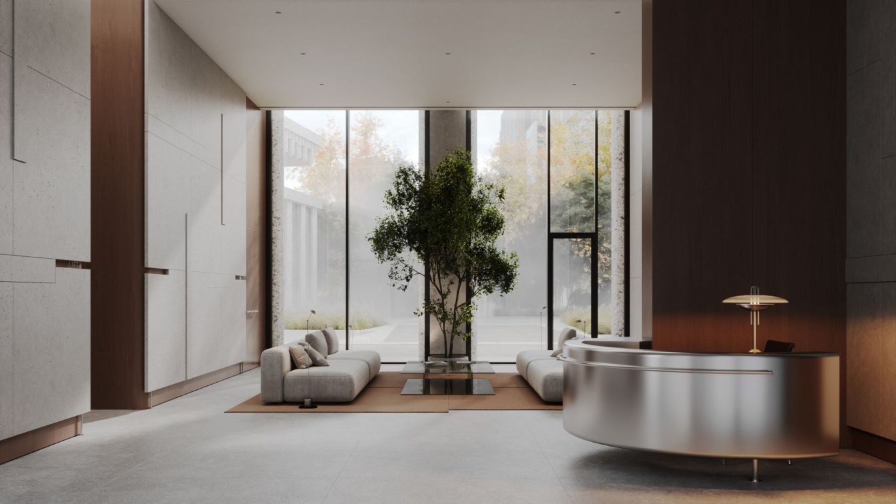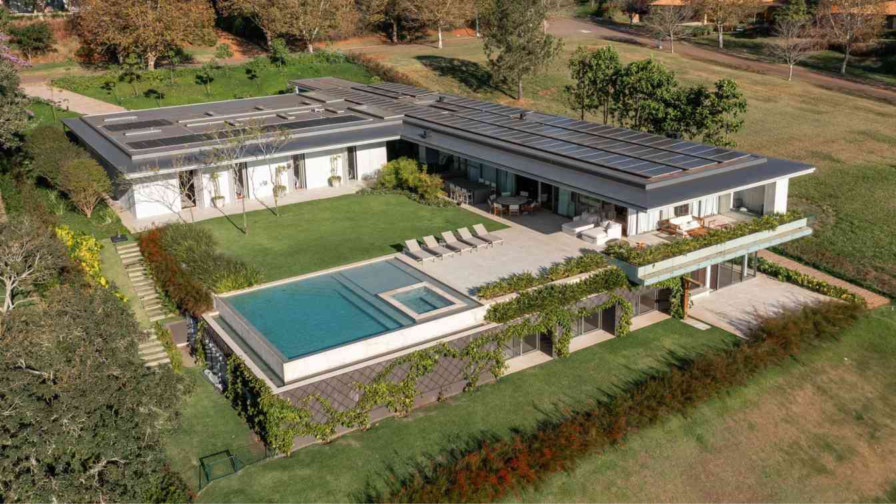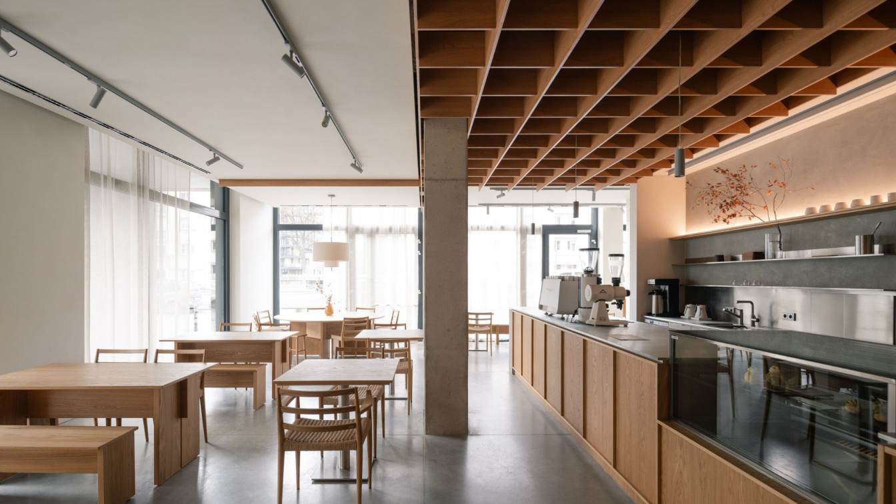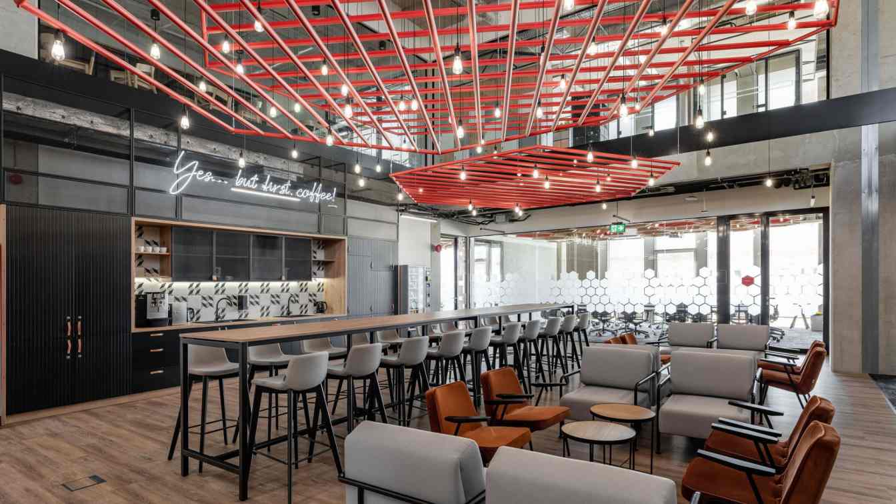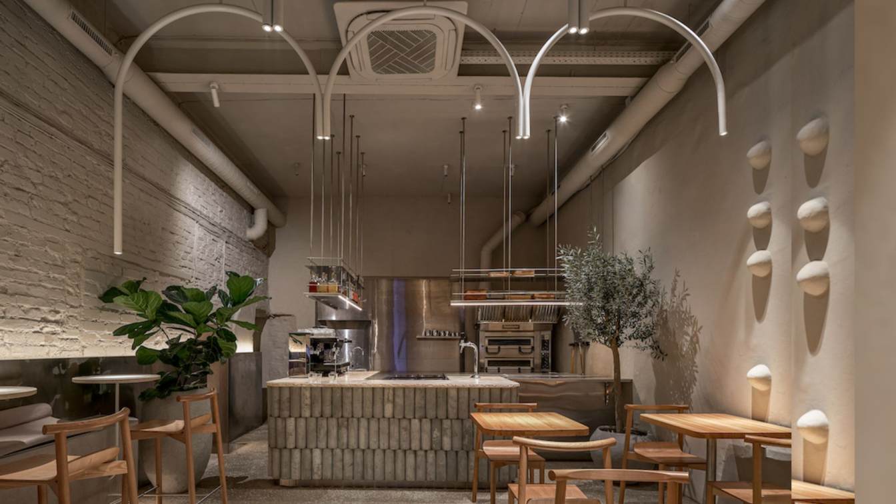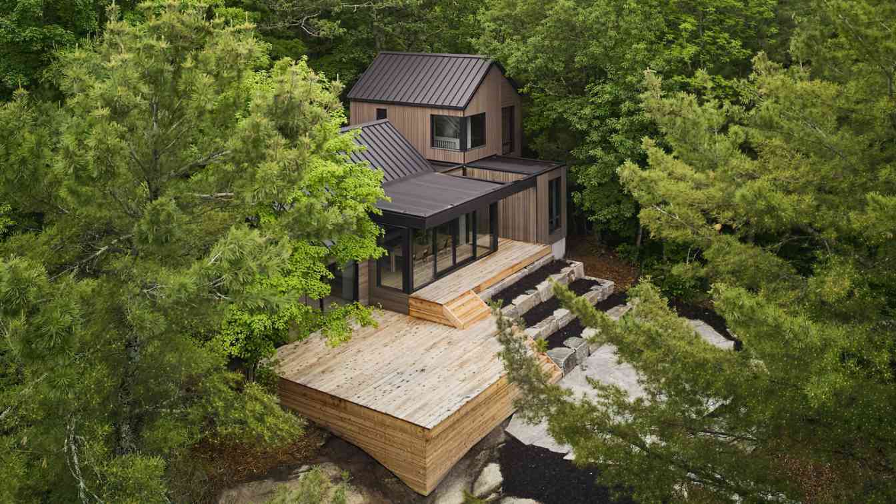11 rooms on the floor plan of an average apartment.
Project name
More Than Meets the Eye
Architecture firm
No Architects
Location
Prague, Czech Republic
Photography
Studio Flusser
Principal architect
Jakub Filip Novák, Daniela Baráčková, Veronika Amiridis Menichová
Collaborators
Construction work: RekoLux STAV. Joinery work: ATIN – atypické interiéry. Steel door: Antos manufaktura
Environmental & MEP engineering
Material
oak parquet floors, ceramic tiles and floor tiles, joinery products – varnished MDF, oak veneer and solid wood, artificial stone, textile upholstery, locksmith and glass products - glass wall, furniture elements
Typology
Residential › Apartment
Trionest is a conceptual interior design project for a compact duplex residential unit located in Gorgan, Iran. The design is rooted in a modern approach that harmoniously blends three essential and expressive materials: wood, stone, and iron-each representing warmth, permanence, and structural clarity.
Architecture firm
Mohsen Arabali
Tools used
Auotodesk 3ds Max, Rhinoceros 3D, Corona Renderer, Adobe Photoshop
Principal architect
Mohsen Arabali
Design team
Mohsen Arabali
Visualization
Mohsen Arabali
Typology
Residential › Residential Interior, Duplex Unit
ESSENCE, the project explores the emotional depth of architecture, aiming to express balance, stillness, and the human need for quiet. Rather than serving as a neutral backdrop, the interior is treated as an active emotional environment — a spatial reflection of the inner state.
Architecture firm
Babayants Architects
Covering 1,400 sqm, a project by Sabella Arquitetura combines a metal structure, wooden brise-soleils, and expansive openings to create a bright and welcoming residence in Bragança Paulista.
Architecture firm
Sabella Arquitetura
Location
Bragança Paulista, São Paulo, Brazil
Principal architect
Frederico Sabella; Collaborators: Gustavo Ramos, Isadora Maia
Interior design
Laura Rocha Arquitetura
Environmental & MEP
Electrical and Plumbing: Zamaro Projetos de Instalações
Landscape
Renata Tilli Paisagismo
Lighting
Foco Luz e Desenho
Construction
Epson Engenharia
Typology
Residential › House
Modern Asian café with a unique concept focused on serving matcha. The honest approach to matcha preparation is matched by the interior design. Natural and true materials define the atmosphere of the place.
Architecture firm
Ateliér Jiřího Lukáše
Location
Jana Želivského 2934/2b, 130 00 Prague, Czech Republic
Photography
Alex Shoots Buildings
Principal architect
Jiří Lukáš, Magda Sobotková
Collaborators
Construction project: Hakulin Architects, Gastro: Matyáš Merta, Main contractor: Stavdex, Joinery and ironwork: Vagunda Interier Design, HVAC: AirProject, Textile accessories: Ivana Kupfová, Lighting supplier: U1 Lighting
Construction
Hakulin Architects
Material
Polished concrete – floor. Oak – furniture, bar, built-in wardrobes. Stainless steel – bar, light semi-cabinets. Linen – curtains. Concrete screeds – wall finishes
Typology
Hospitality › Cafe
The design of this office combines a modern, industrial style with loft-inspired accents, creating a space that is both functional and inspiring. Raw materials – concrete, glass, and metal – lend it elegance and durability, emphasizing its minimalist yet bold character.
Project name
Logistics in a dynamic interior
Architecture firm
BIT CREATIVE
Design team
Barnaba Grzelecki, Jakub Bubel, Agata Krykwińska, Joanna Zaorska, Zuzanna Wojda, Anna Margoła
Material
Raw materials – concrete, glass, and metal
Typology
Commercial › Office
Interior design is a powerful way to tell the story of a space, and with Pizzayolo, we’ve created a space that does just that, with a unique concept that masterfully blends historical motifs, craftsmanship, and contemporary subcultural style.
Location
83A Clinical Street, Kaliningrad, Russia
Photography
Sergey Melnikov
Interior design
Anastasia Alekseeva, Masha Beluga
Typology
Hospitality › Restaurant
An integrated architecture and interior design studio providing modern residential solutions. Daymark Design Incorporated crafts site specific spaces with distinctive and lasting qualities that contribute to the betterment of the built environment, local community and enrichment of inhabitant’s lives.
Project name
Brackenrig Cottage
Architecture firm
Daymark Design Incorporated
Location
Port Carling, Ontario, Canada
Photography
Riley Snelling
Principal architect
Adrian Worton
Design team
Architecture | Interiors - Daymark Design Incorporated. Principal Designer | Documentation: Adrian Worton
Collaborators
Millwork - Line to Line
Interior design
Daymark Design Incorporated
Site area
55,040 ft²., 1.26 ac
Structural engineer
Structural Consultant - Moses Structural Engineers.Senior Engineer: David Moses
Environmental & MEP
Mechanical Consultant: GTA Designs Inc.
Landscape
Adesso Design Inc.
Lighting
Lighting + Electrical: Pin-Co Power
Visualization
Daymark Design Incorporated
Tools used
Sketching, AutoCAD, SketchUp, Maxwell Render, Adobe Photoshop
Material
a. Roof – Standing Seam Metal and 2-ply mod bit by Steel on Wheels Inc. b. Siding – Ghostwood c. Windows – Inline Fibreglass Ltd. d. Exterior Doors – Bauhaus e. Structural Steel – Ledger Steel Systems f. Millwork – Line to Line
Typology
Residential › Cottage, Renovation, Addition

