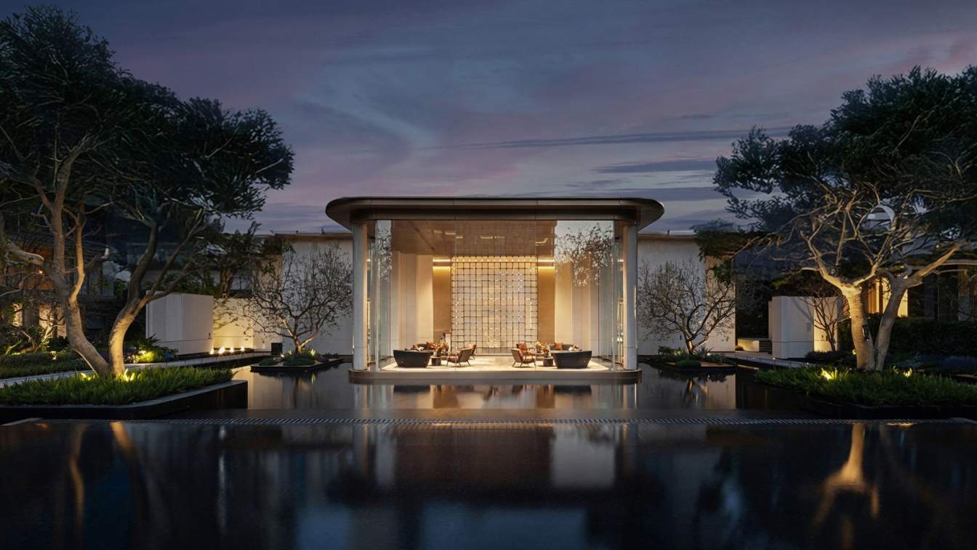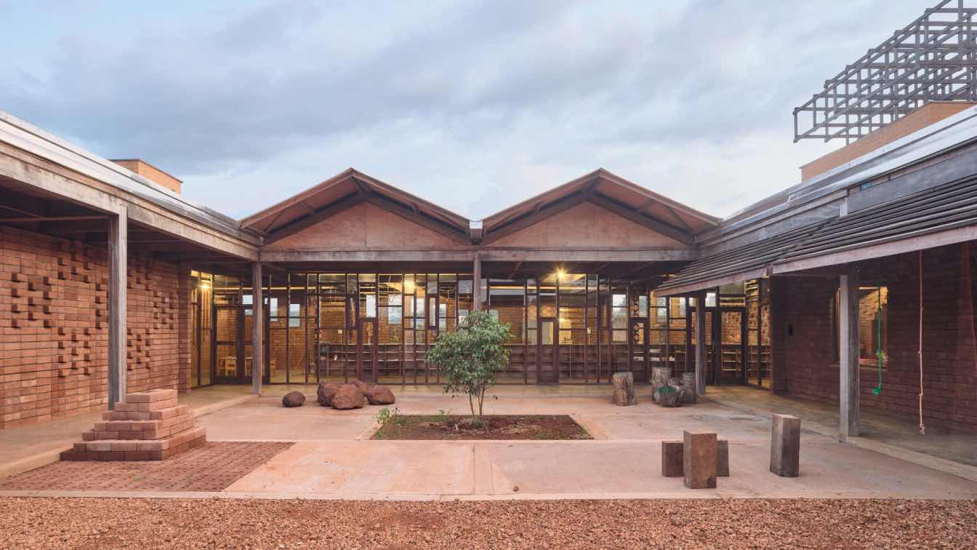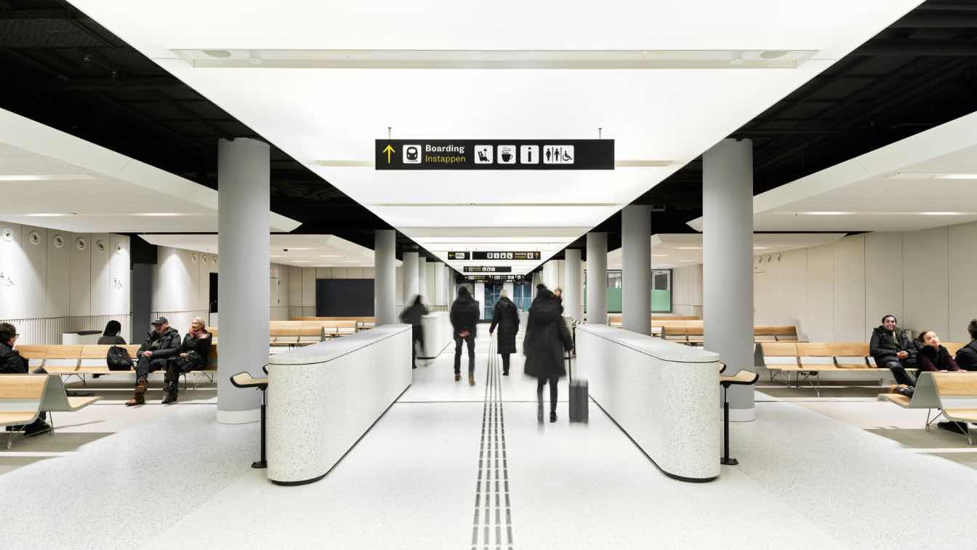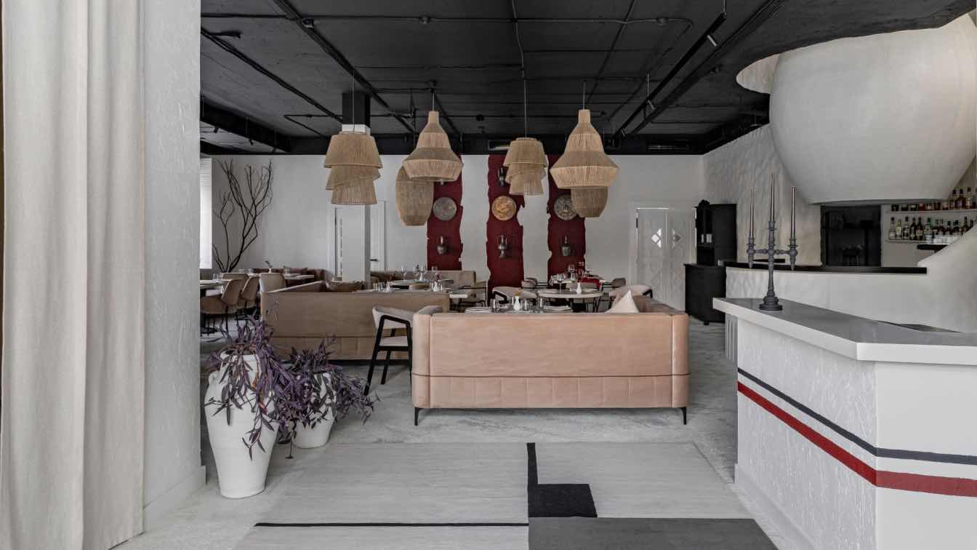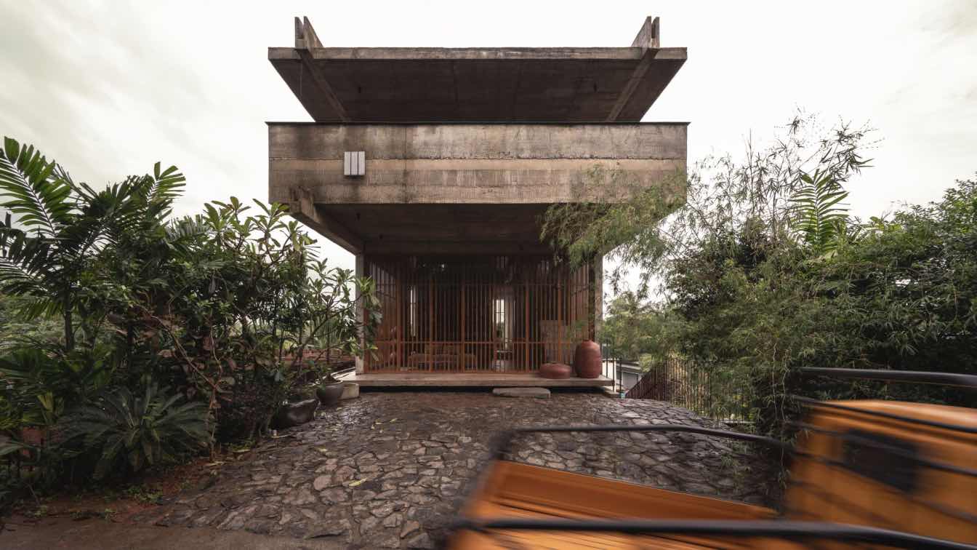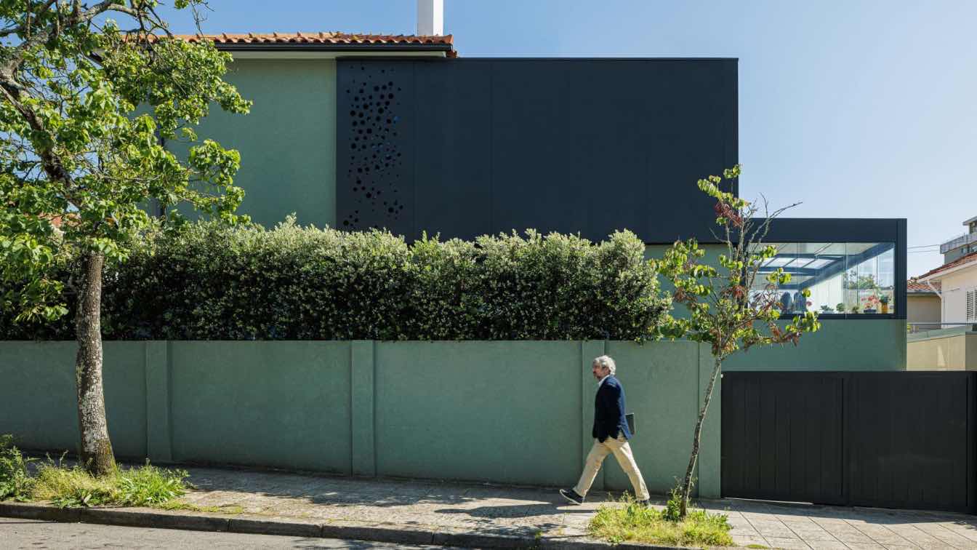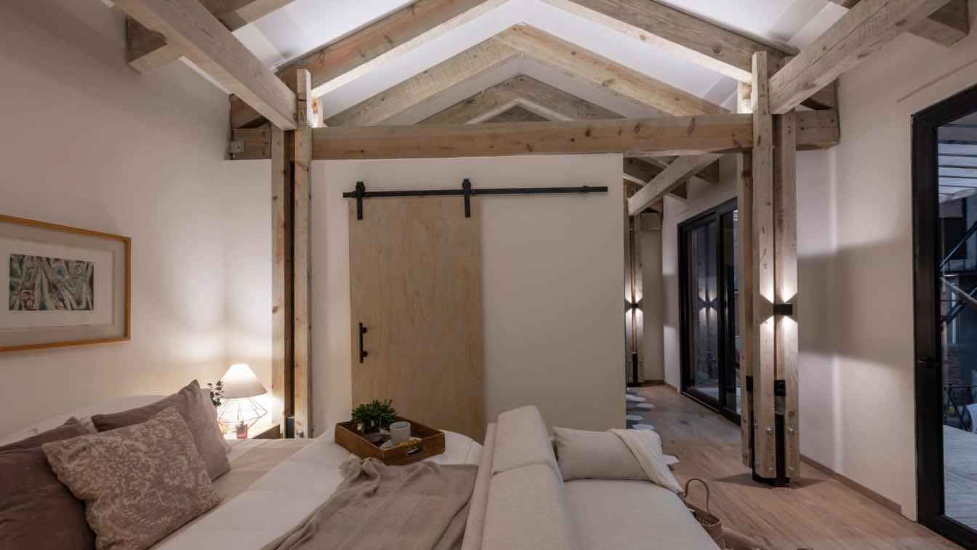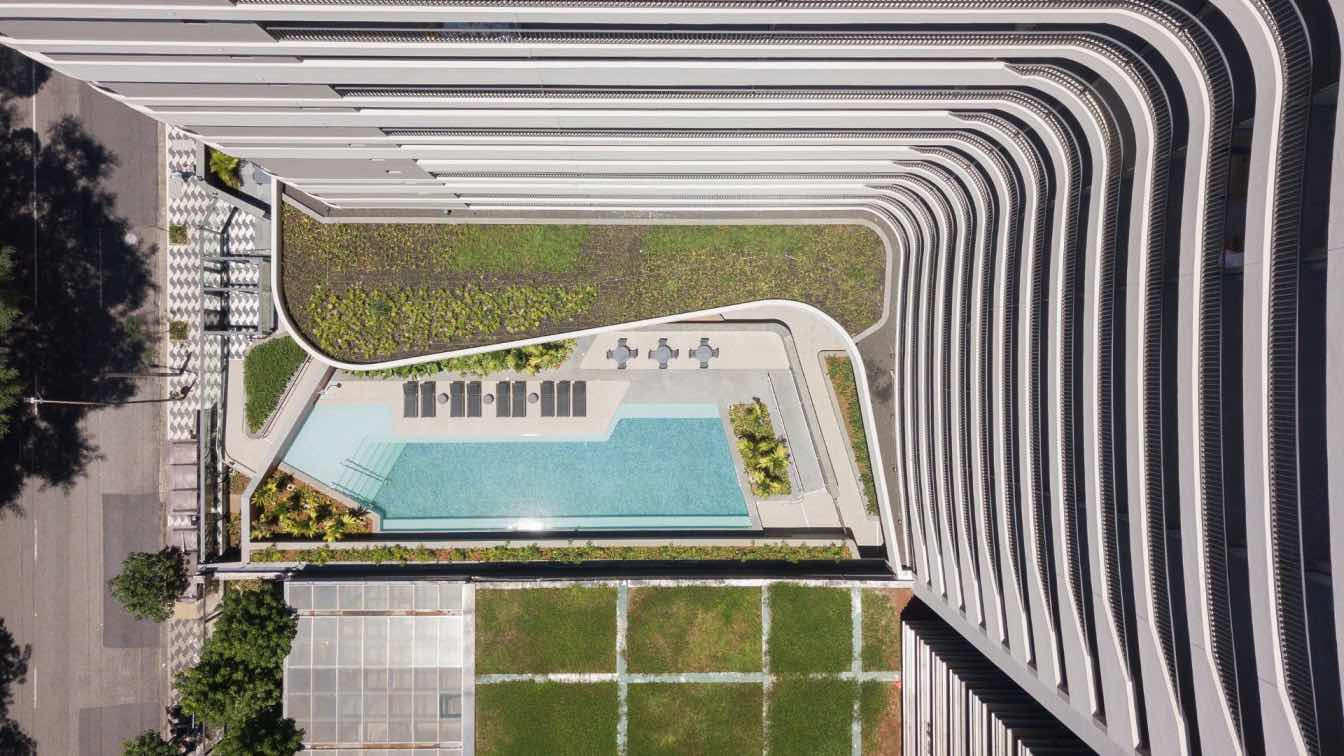When the spatial narnarology of top luxury hotels meets the philosophy of Chengdu's hustle and bustle, and when aesthetics collides with the intangible cultural heritage skills of Ba-Shu art, Chengdu ART MANSION CLUB decodes the hidden order behind top luxury Spaces, innovatively transplants this logic to the design of community clubs.
Project name
Chengdu ART MANSION CLUB
Architecture firm
ZEST ART
Location
Chengdu, Sichuan, China
Photography
One Thousand Degrees Image, ZEST ART
Completion year
April 2025
Material
Velvet, marble, metal, natural crystal, leather, cotton and linen, rock plate, glass, etc
Typology
Hospitality › Clubhouse
Architects Vicente Guallart and Daniel Ibáñez have designed a low-tech building, working with local artisans and resources, using wood and rammed earth as a response to accelerated developmental pressures.
Project name
African Flow
Architecture firm
Urbanitree
Location
Soa, Cameroon (Africa)
Principal architect
Vicente Guallart, Daniel Ibáñez
Collaborators
Ali Basbous (BAD Architects), Daniel Fraile (Arquivio), Elisabet Fàbrega
Construction
GIC Ma’asapkeng
Material
Brick, Rammed Earth, Wood
Client
Community of Nazareth
Typology
Educational › School
The opening of the new Eurostar UK Terminal at Amsterdam Central Station marks an important step in the development of international rail traffic between London and Amsterdam. This new terminal offers a spacious, sustainable, high-quality, and accessible border crossing in the heart of Amsterdam.
Project name
Eurostar UK Terminal
Architecture firm
ZJA Architects & Engineers, Superimpose Architecture
Location
Amsterdam Central Station, Netherlands
Photography
Marc Goodwin, ZJA Architects & Engineers
Construction
Arcadis, K_Dekker
Typology
Transportation › Terminal
This restaurant project is a unique blend of Eastern refinement and Italian ease, combining modernity with elements of historical aesthetics. The space is designed for those who appreciate details and are ready to indulge in the ambiance as much as in the flavors of the cuisine.
Project name
"Heritage Fusion: A Journey of East and West"
Architecture firm
Sarah Mikhailova
Photography
Mikhail Bravy
Interior design
Sarah Mikhailova
Supervision
Sara Mikhailova
Visualization
Sara Mikhailova
Client
Restaurant August 13
Typology
Hospitality › Restaurant
3dor office symbolizes the harmonious integration of a mixed-use building situated in a semi-urban locality surrounded by lush greenery on one side. The project strives to have a complete public character to the office and to have maximum privacy for the residential spaces.
Architecture firm
3dor Concepts
Location
Chalad, Kannur, Kerala, India
Principal architect
Ahmad Thaneem Abdul Majeed, Muhammed Jiyad, Muhammed Naseem
Design team
Rahul, Roshan
Built area
321.09 m² / 3,456.14 ft²
Interior design
3dor Concepts
Structural engineer
Deframez
Environmental & MEP
3dor Concepts
Material
Concrete, Wood, Glass
Typology
Commercial › Office
Casa PI is a single-family residence located in the urban area of Porto, designed to both harmonize with its urban surroundings and stand out as a significant corner element, concluding a row of terraced houses. The proposal addresses the client’s wishes while also integrating seamlessly into the architectural context.
Architecture firm
Arquitectosrt
Photography
Ivo Tavares Studio
Principal architect
Ricardo Pereira, Tiago Costa
Structural engineer
Fortunato & Paulo Eng. Lda
Supervision
ARQUITECTOSRT
Construction
Revicork Lda.
Typology
Residential › House
Casa Yoli is a project developed by KINEKI in collaboration with Cabin México, a company specializing in the manufacture of mobile homes. The result is a 52 m² tiny house or hotel room that can be installed in just 90 days anywhere in Mexico.
Photography
Jaime Navarro
Design team
Sergio López, Miguel González, Saraí Cházaro, Juan Martínez, Mariana González, David González, Julio Amezcua
Collaborators
José Francisco Delgado, Miguel Maximiliano Cabrera, Ricardo Campos, Luis Ricardo Rojas, Benjamín Camarena
Construction
KINEKI & Cabin México
Material
Wood, reinforced concrete blocks on each structural axis, which are supported by a lightweight metal structure protected with primer, anti-corrosion paints, and a special fire-resistant compound
Typology
Residential › Cabin
Located in the center region of São Paulo city and surrounded by brazilian architectural landmarks such as the Esther, Itália, Eiffel, and Copan buildings, the project blends elegantly into the urban fabric, contributing to the architectural legacy that defines São Paulo’s historic center.
Project name
Downtown Nova República
Architecture firm
Jonas Birger Arquitetos
Location
República, São Paulo, Brazil
Design team
Jonas Birger, Waldivo Junior, Leonardo Teixeira, Marilia Moreno, Rita Araujo, Thais Cortelazzi, Soraia Miranda
Interior design
Superlimão
Structural engineer
Rocontec
Landscape
EKF Arquitetura de Exteriores
Visualization
Estúdio Maya
Typology
Residential Building

