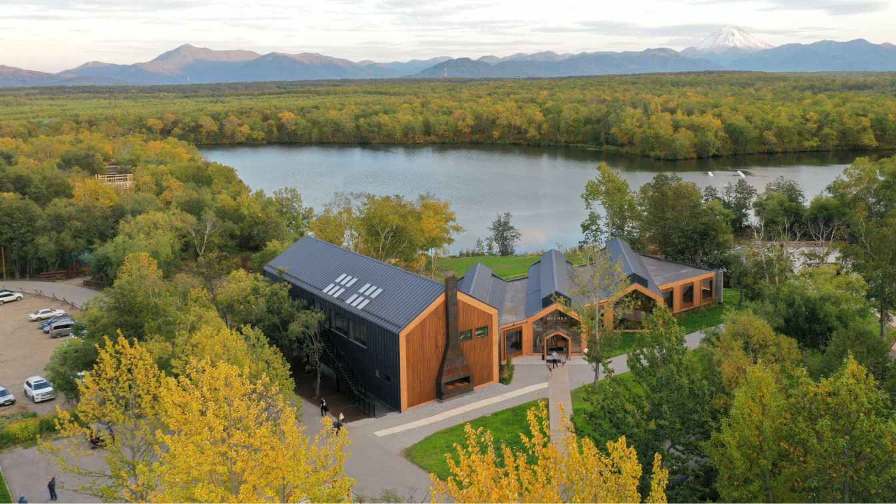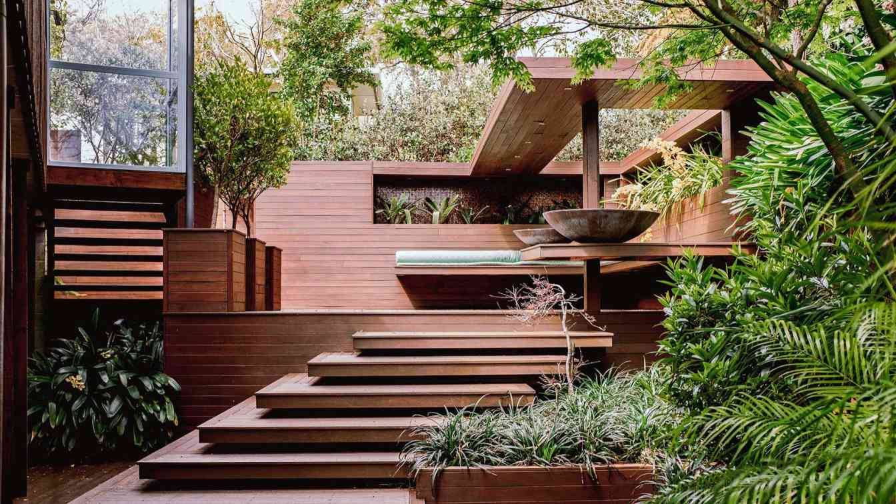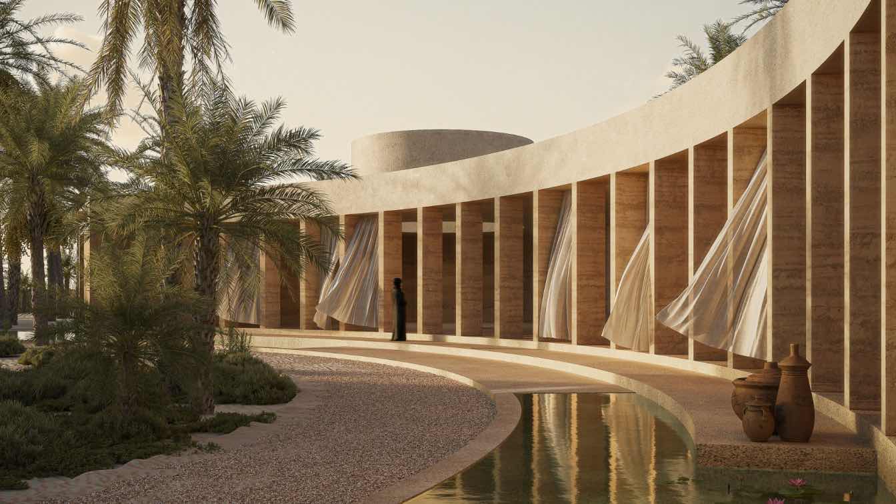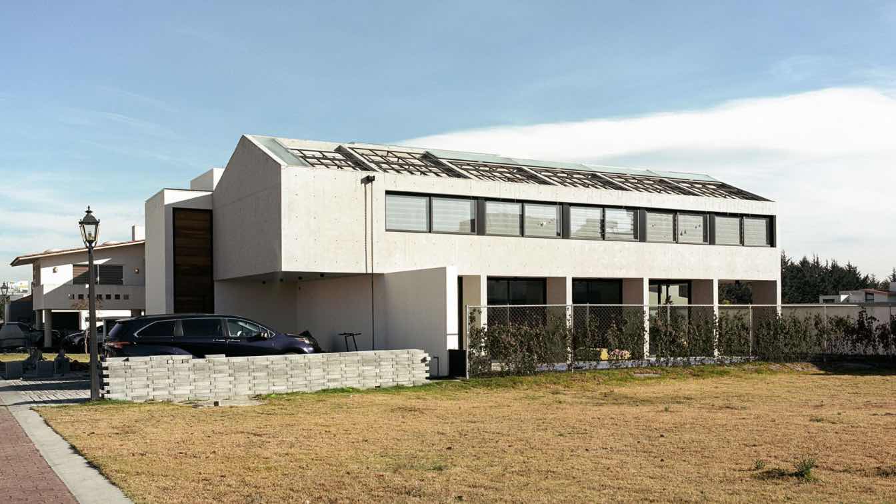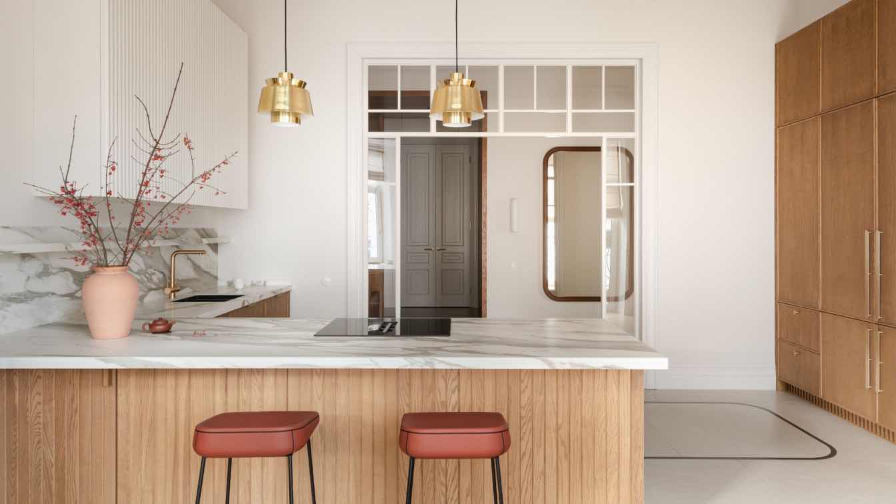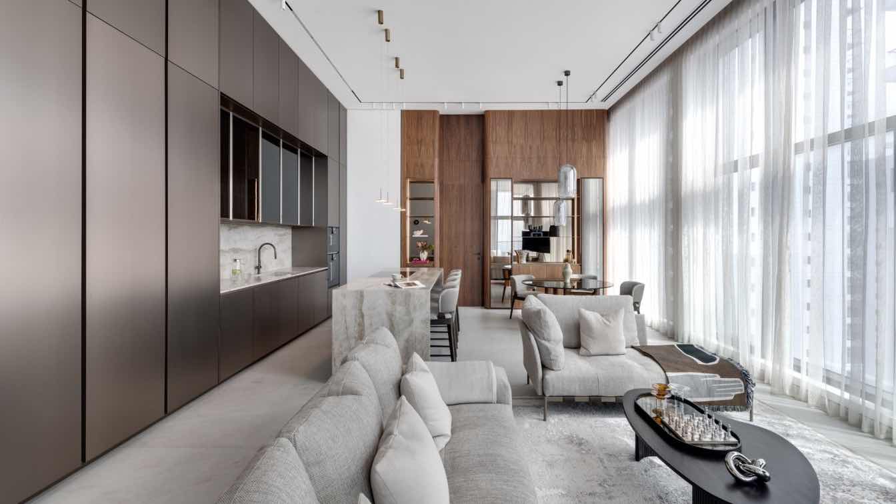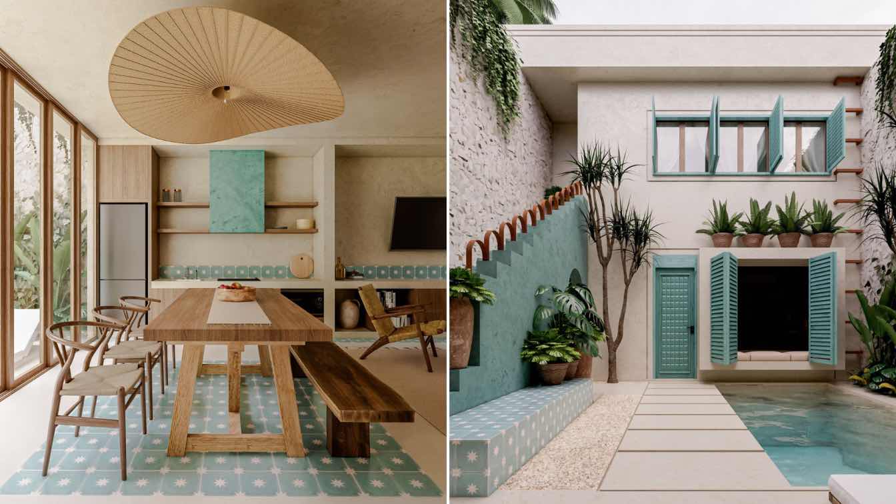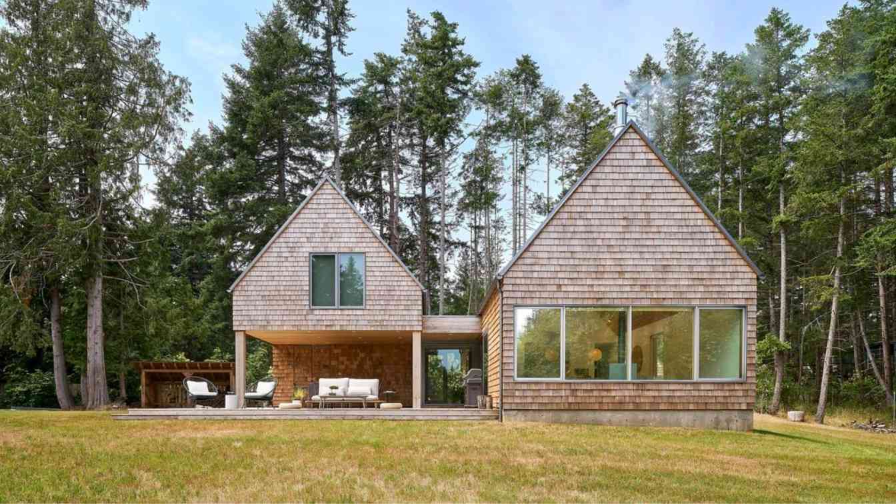In recent years, the Kamchatka destination has gained popularity, attracting tourists who seek new impressions and vivid emotions. Aurora Extreme Hotel, a hospitality project by FANTALIS Architects, combines evolving trends in contemporary tourism, fusing urban detox, sustainability and personal touch.
Project name
Aurora Extreme Hotel
Architecture firm
FANTALIS Architects
Location
Allotment 113, block 313, Schapinskoye District forest range, Atlasovskoye forest district, Milkovsky area, Kamchatka Territory, Russia
Photography
Yelizaveta Gurovskaya
Design team
Alexander Gvozdikov, Angelina Filimonova, Yekaterina Chernysheva, Roman Fantalis, Anna Kulikova
Material
Wood, Glass, Steel
Typology
Hospitality › Hotel
Tucked into an inner-city site, this refined courtyard garden transforms a previously exposed and underused space into a layered, tranquil retreat. The design intent was to create an intimate, cloistered world—one that prioritises both visual rhythm and botanical richness, while blurring the boundaries between indoor and outdoor living.
Project name
A Hidden Urban Retreat
Architecture firm
Michael Mansvelt Design
Location
New Plymouth, Taranaki Region, New Zealand
Principal architect
Michael Mansvelt
Design team
Michael Mansvelt Studio, Sam Hoeata
Interior design
Integrated with landscape by Michael Mansvelt Design
Landscape
Michael Mansvelt Design
Lighting
Custom integrated – Michael Mansvelt Design
Supervision
Michael Mansvelt Design
Tools used
Hand drawing, SketchUp
Material
Timber cladding, aquamarine upholstery, mosaic tiles, floating bowls, tropical and seasonal planting (maples, bromeliads, cymbidiums)
Typology
Residential › Courtyard Garden, Urban Retreat
Liwa Farm Village, situated in the historic Liwa Oasis in Abu Dhabi’s Western Region is a heritage, agricultural, and community landmark rooted in the desert’s identity. The project draws inspiration from ancestral structures: Windcatchers, fortresses, and aflaj, while integrating contemporary sustainable strategies.
Project name
Liwa Farm Village
Architecture firm
Inca Hernandez Atelier
Location
Bateen Liwa, Abu Dhabi, UAE
Principal architect
Inca Hernandez
Design team
Evelin García, Luis Enrique Vargas, Jesús Navarro, Alfonso Castelló
Visualization
Inca Hernandez Atelier
Typology
Residential Architecture
Casa El Mesón is organized into three clear geometric volumes that divide the program into service, social, and private areas. The project combines a bold volumetric presence with a warm interior atmosphere, where orientation, materiality, and natural light transform the living experience.
Project name
Casa El Mesón
Architecture firm
OFFA MX
Location
Estado de México, Mexico
Photography
Emiliano Aivar
Principal architect
Federico de Antuñano
Design team
Gustavo Iturbe, Karen Arzate
Collaborators
Brenda Ortíz, Catalina García, Ana Arista
Civil engineer
Mateo Rodríguez
Structural engineer
Ricardo Soria
Landscape
Maricarmen Romano
Material
Tzalam Wood, CEMEX, Concrete
Typology
Residential › House
This apartment for a family of three is located in a historic residential building constructed in 1911, at the intersection of Saksaganskogo and Antonovycha streets in central Kyiv. The main request from the clients was to design a bright, spacious, and restrained interior that reflects the character of the historic building.
Project name
Light-Filled Apartment
Architecture firm
YD Interior Studio
Photography
Yevhenii Avramenko
Principal architect
Yevheniia Dubrovska
Design team
Julia Olenchin
Built area
175 m² / 1,884 ft²
Interior design
YD Interior Studio
Environmental & MEP engineering
Material
Plaster, wood, ceramic tiles
Typology
Residential › Apartment
Four-meter-high ceiling, huge windows facing an amazing view of the blue Mediterranean Sea. On Every single time I visited the construction site, I framed the view, capturing images and feelings of the environment and the landscape in my mind.
Project name
Briga Blue Bay
Architecture firm
Dudu Cohen
Principal architect
Briga Real Estate
Design team
Dudu Cohen and Briga team
Interior design
Dudu Cohen
Environmental & MEP engineering
Material
All natural materials. Stone cladding for the walls specially ordered from Italy. All bathrooms are covered in light stone as well. The carpentry of the cabinet is made of walnut veneer with beautiful details of brass and smoked glass
Supervision
Ronen Briga, Yair Kahlon, Tomer Alfasi
Tools used
Architectural tools such as a good imagination, spirit, soul and a laptop
Typology
Residential › Apartment
A project that seeks to build bridges between cultures. This is a set of three prototype villas designed in Bali, where our studio was involved in both the architectural design and interior design. The proposal draws inspiration from Mexican regional architecture, reinterpreting its elements in a tropical context.
Project name
Villa Cahaya
Architecture firm
KAMA Taller de Arquitectura
Tools used
AutoCAD, SketchUp, Adobe Photoshop
Principal architect
Armando Aguilar
Design team
Kathia Garcia, Armando Aguilar
Visualization
KAMA Taller de Arquitectura
Typology
Residential › House
Tucked within the forested landscape of Hornby Island, British Columbia, the Sandpiper Cabin offers a modern retreat that reflects the island’s quiet rhythm and natural beauty. Completed in 2025, the 2,100-square-foot residence unfolds across two separate buildings connected by a common formal entry.
Architecture firm
Scott Posno Design Inc.
Location
Hornby Island, British Columbia, Canada
Photography
Sama Jim Canzian
Principal architect
Scott Posno
Interior design
Scott Posno Design Inc.
Landscape
Scott Posno Design Inc.
Typology
Residential › Cabin

