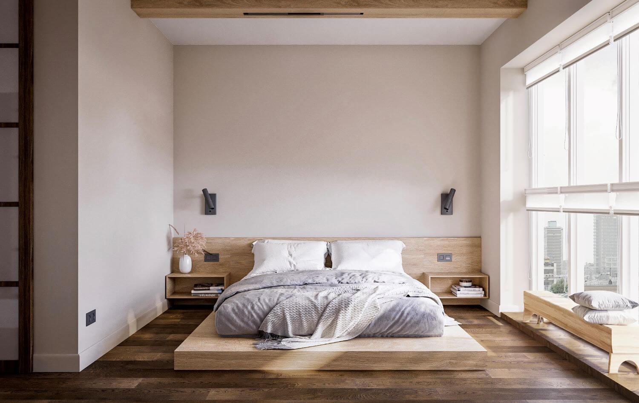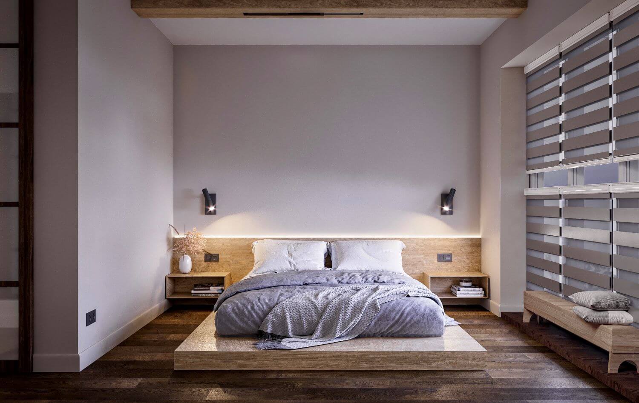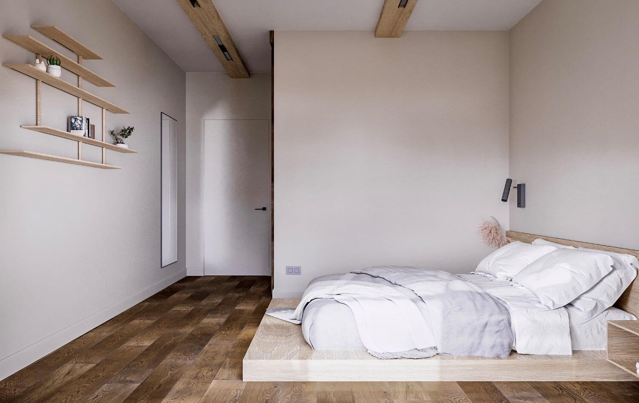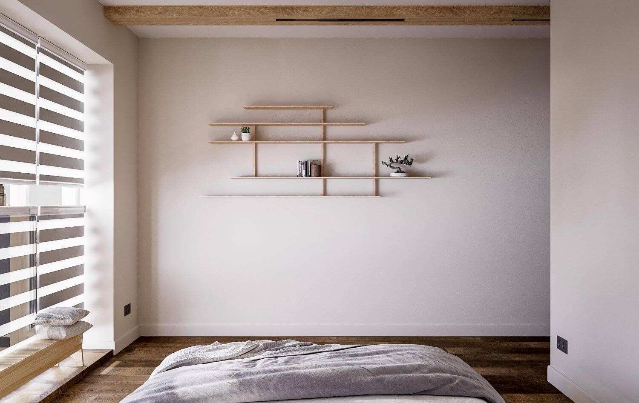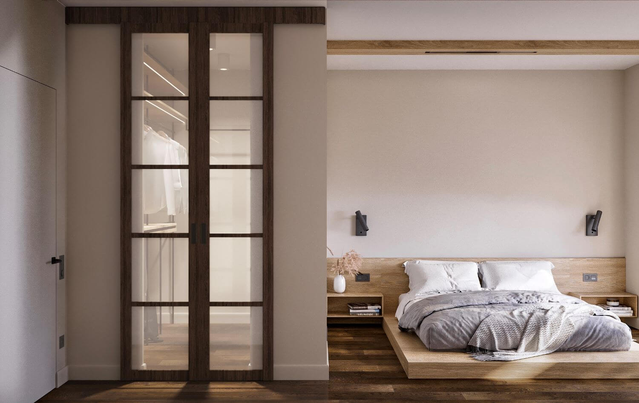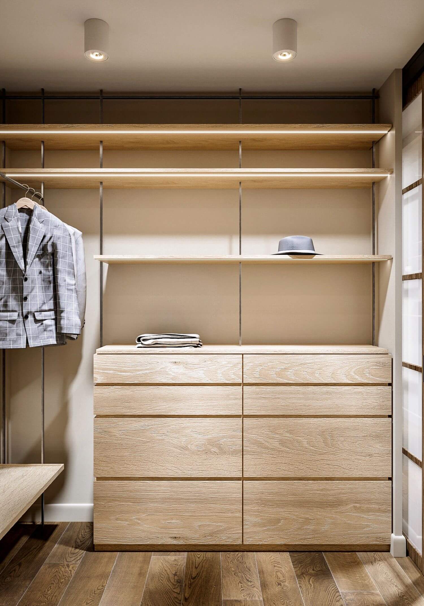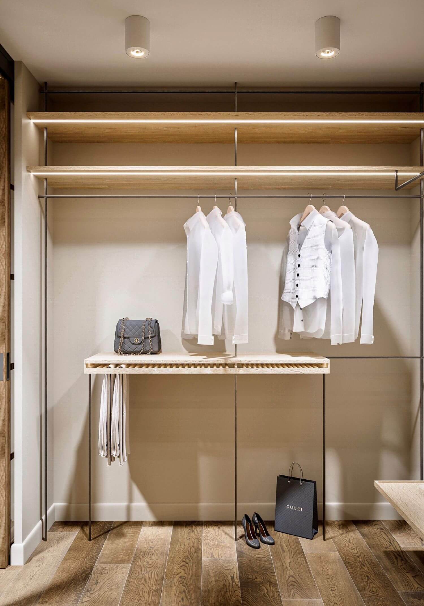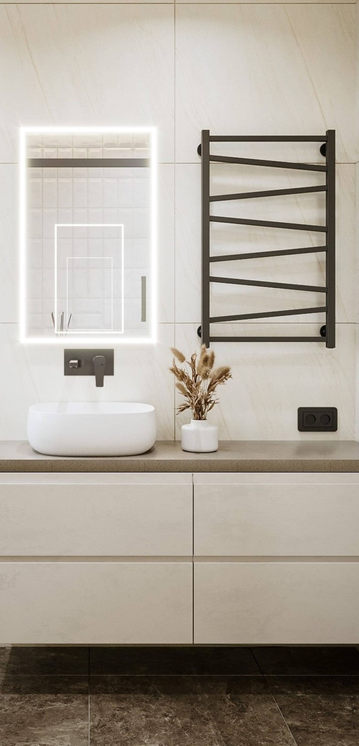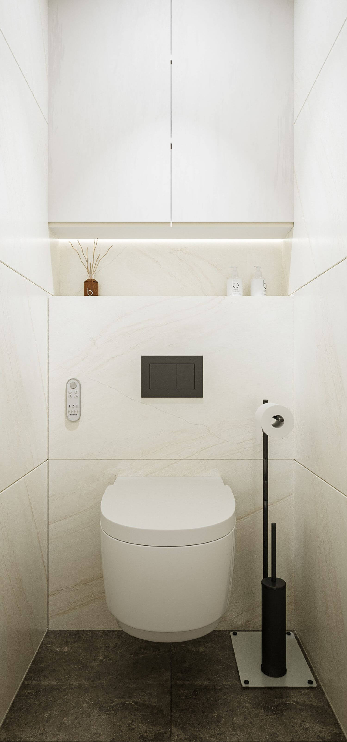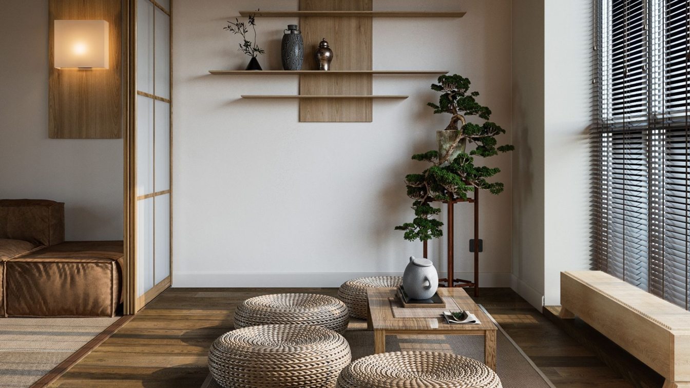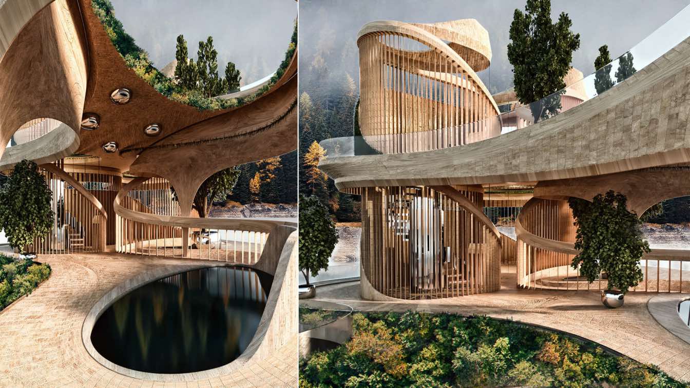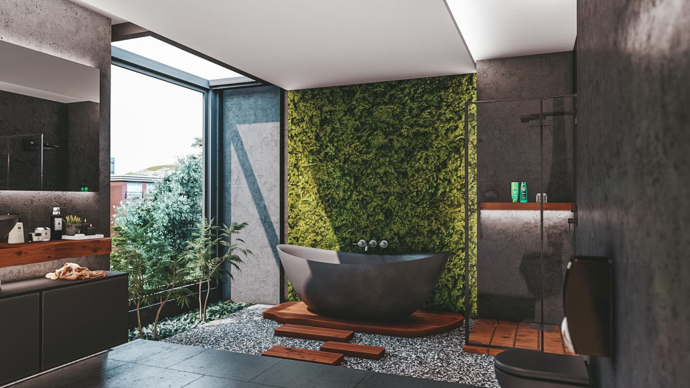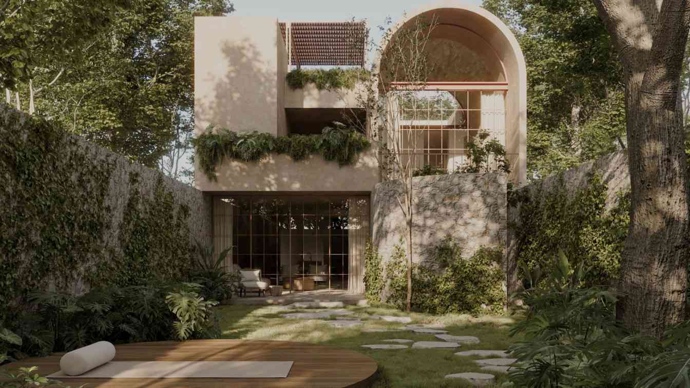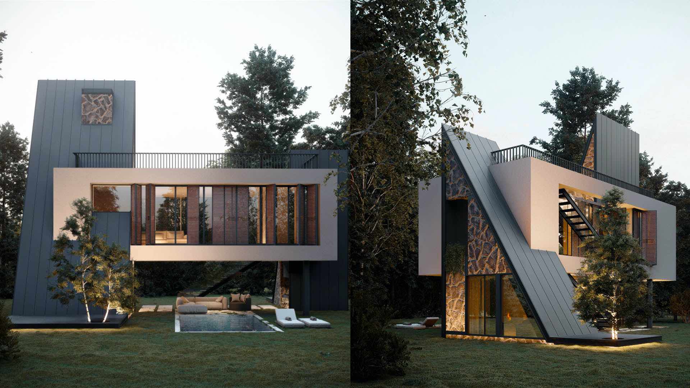1. Living room and tearoom
I want to show my project in Japanese style. There are elements of minimalism and some features of the customers.
There is an apartment with panoramic views, located in the heart of the city. Kaliningrad, Russia.
Natural material was used for decoration in the apartment. Crisp shapes help emphasize style and simplicity. The use of light shades left a lot of air and space.
I have also used clients' customized items to make them feel right «at home».
2. Bathroom and toilet
The bathroom, with a dark floor to match the stone countertop, makes horizontal surfaces more stable, more comfortable, all lighting is warm, except for technical.
There is also a large bathtub for two and a built-in rain shower in the ceiling. Convenient partition on the bathroom, which good looks complete, assembled and disassembled.
3. Сabinet
The room contains everything you need for comfortable work: equipped workplaces, a coffee table, for changing locations to relax from stress and discuss projects.
There is also equipped with a treadmill for exercises between mental activity in the office.
Used natural materials: wood, painted walls. Lighting in the room in a natural shade, for productive work, a warm shade only at the sconce, near the coffee table. There is to enliven the space and comfort in the pot there is a Dipsis flower near the coffee table
There is a wardrobe with shelves for storing books and document in the room. Also a glass board for drawing.
4. Bedroom
A bedroom in an apartment, absolutely free from unnecessary things. There is a dressing room in a separate room. Despite its emptiness, the bedroom has remained cozy thanks to warm colors and wood, open drawers, and a decorative shelf.
5. Kitchen
The kitchen is the brightest room here, it is combined with a balcony with a mini-garden. The kitchen fronts are painted, the hood is built into the work surface, and the countertops are stone. Wooden table, 2 seats that can be doubled against the wall for guests.
The apartment uses the most comfortable modern technology.
The couple prefers to cook together. It took a lot of work, and the island was an excellent extension of the work area. Also, underneath are some object techniques.
To hide water pipes and other technical items, the kitchen has been pushed deeper than usual. Thus, we have additional open shelves on the work surface.
6. Corridor
This apartment has a very long corridor, we decided to use it and leave a lot of storage space there.
The rest of the corridor is very clean, without unnecessary elements, which is very consistent with the chosen style.
