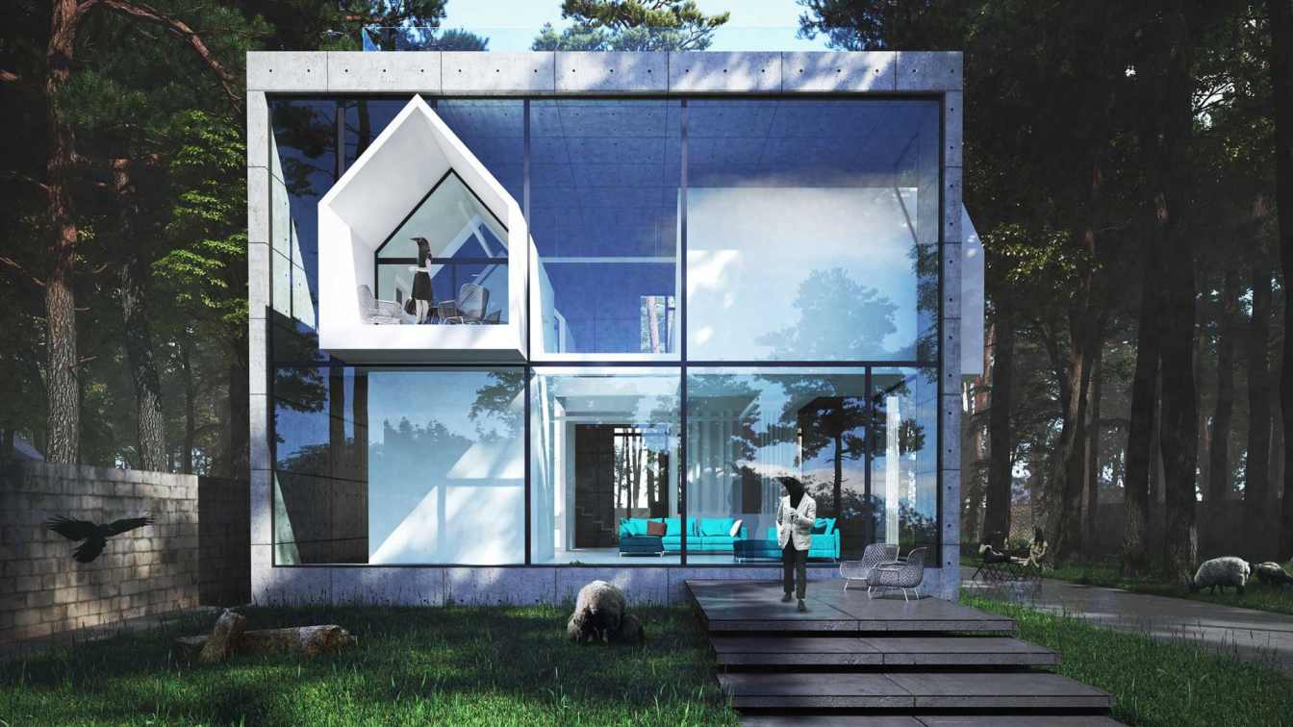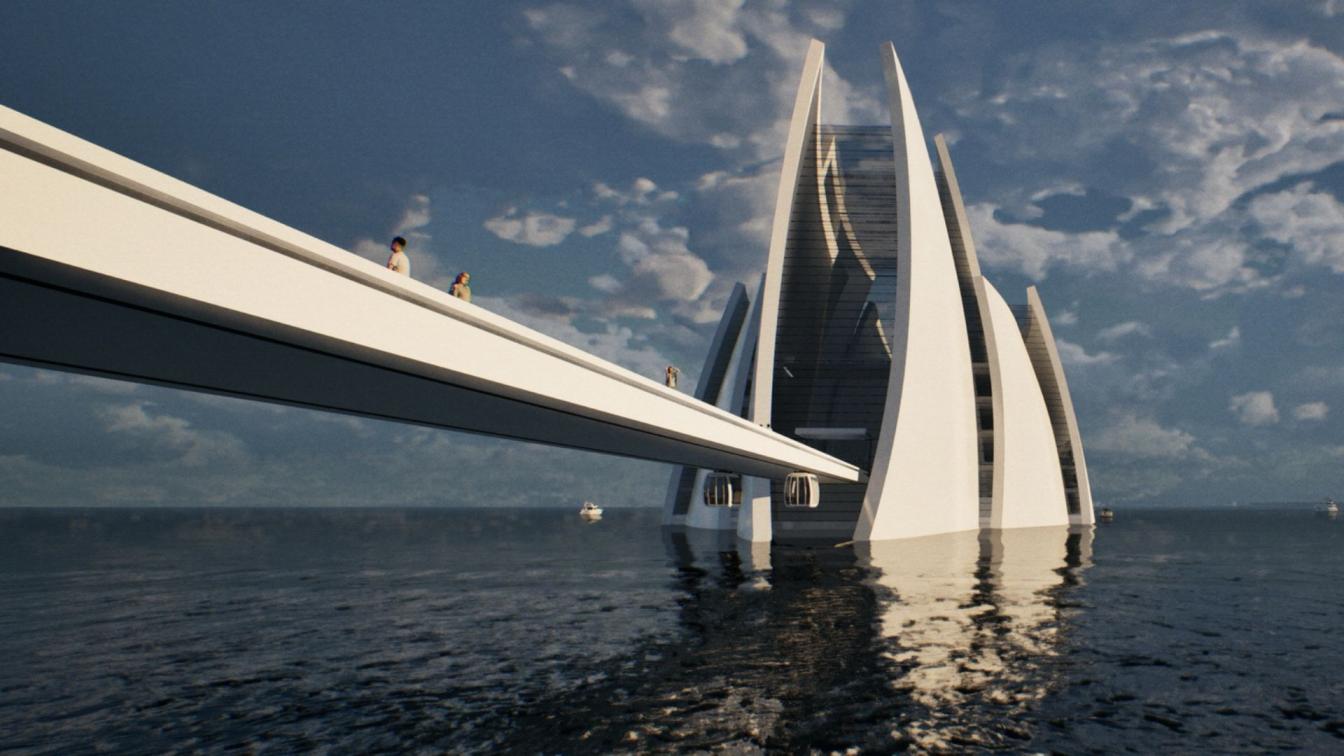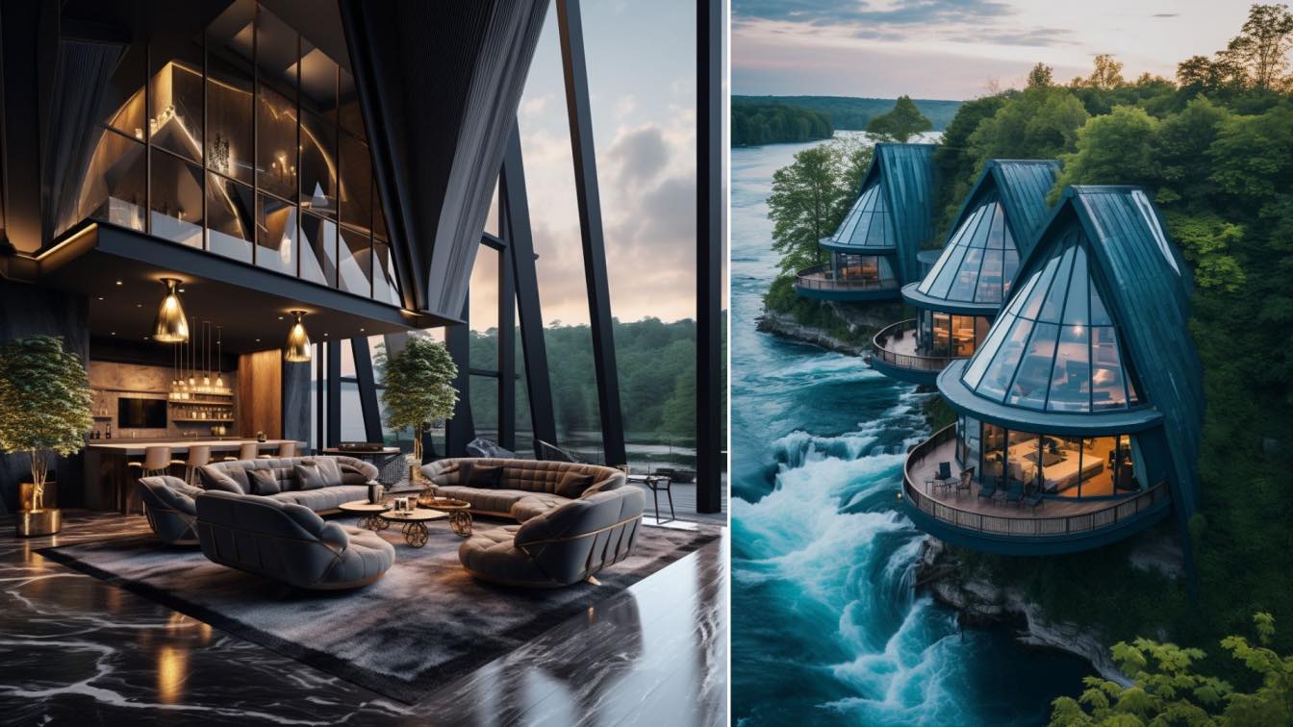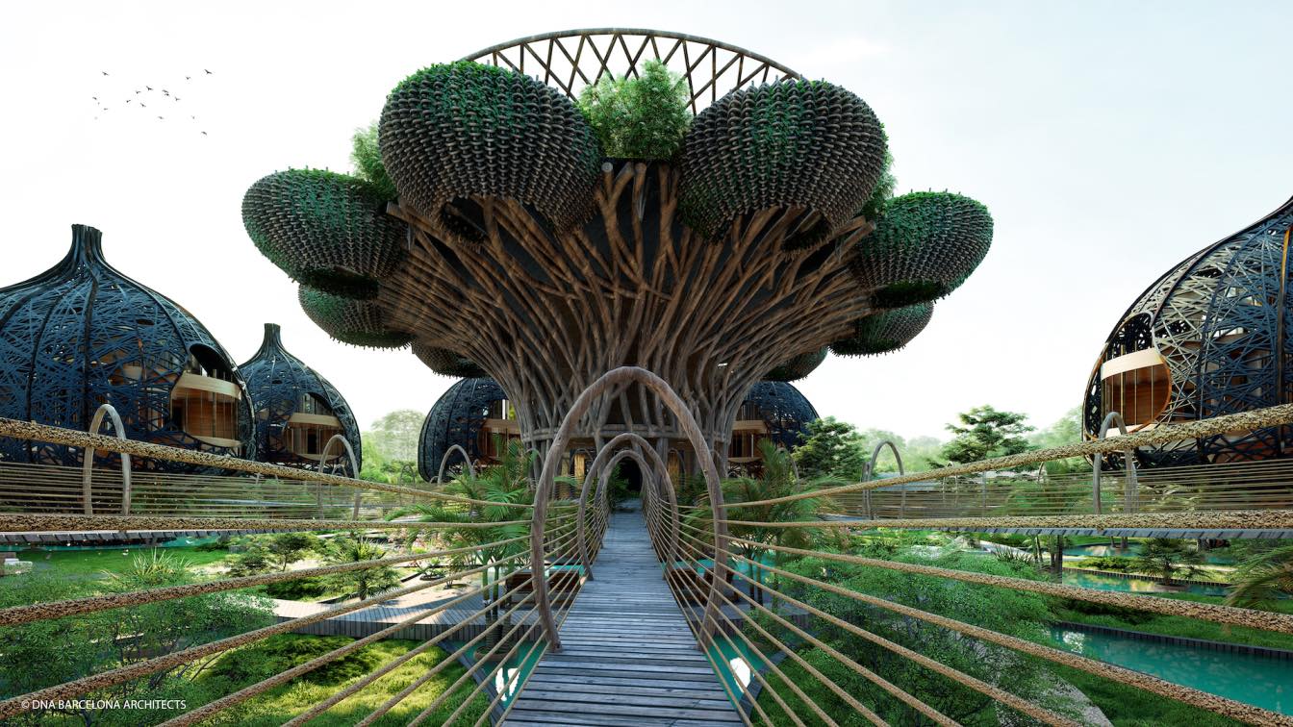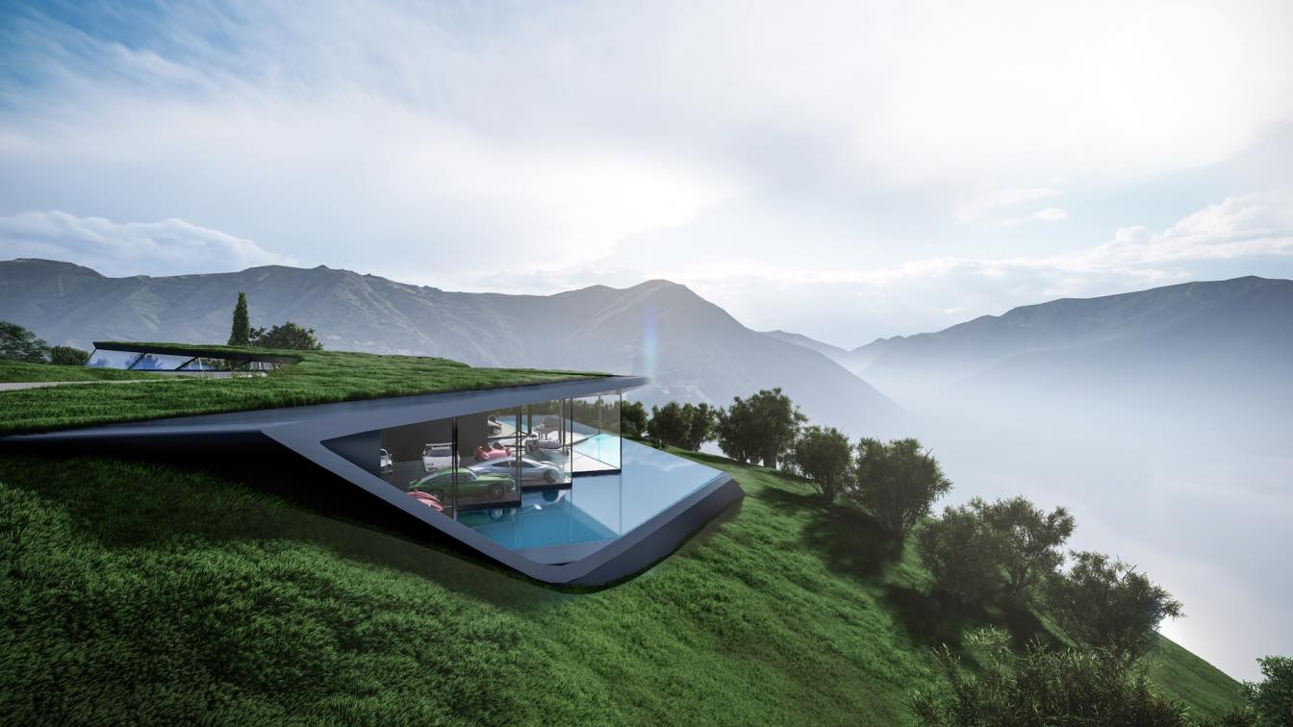Amin Soltanpour: The box number 2 is located in an area called Dastak in Lahijan city. The project site faces the beach from the north side without any obstacles and overlooks agricultural lands and a green landscape from the south side. This villa provides a recreational place with suitable opportunities to benefit from the natural potential around the site.
Inner and outer terraces adjacent to the rooms turn all the spaces of the building into an observation deck. This villa is divided from the inside into four central cores that form the nature of four separate villas for us. The transverse relationship between the internal components of the box removes the spaces from a hierarchical reading, and all the components, including the project plan, facilities and objects, are placed in front of the subject's eyes on a continuous screen.
The suspension of the rooms and their distance from the surrounding walls of the building and the transfer of access to their middle space transforms the interior of the project into separate objects and finally they try to present themselves as a complete object. (Any object is a new house inside the main house!




















