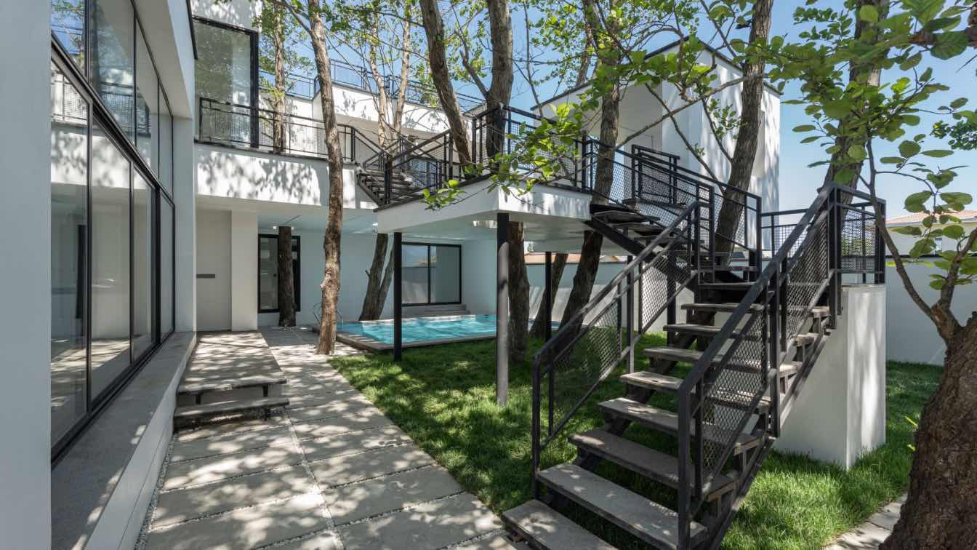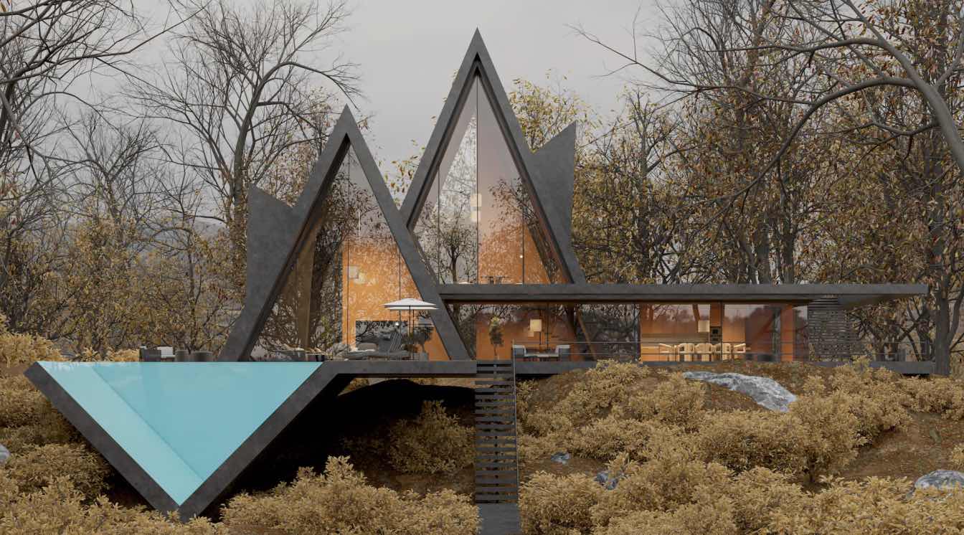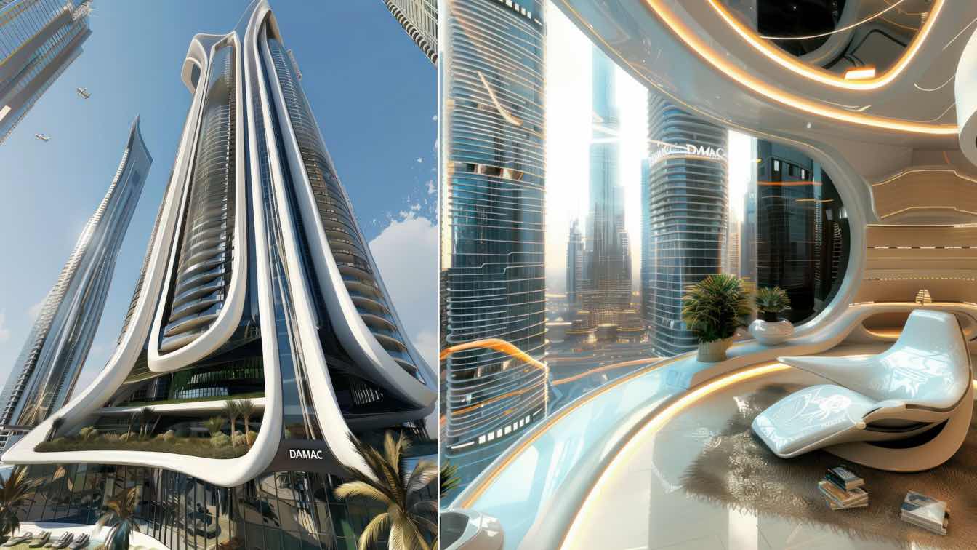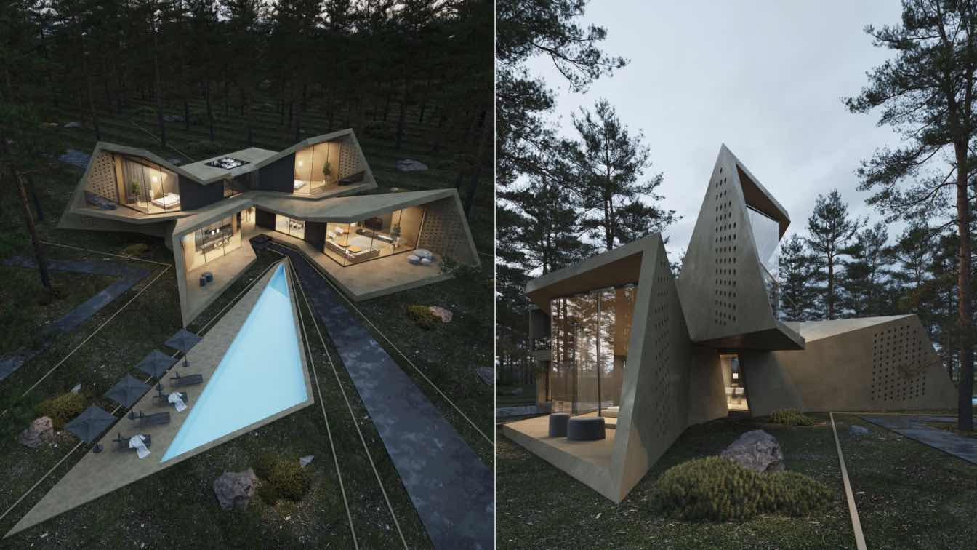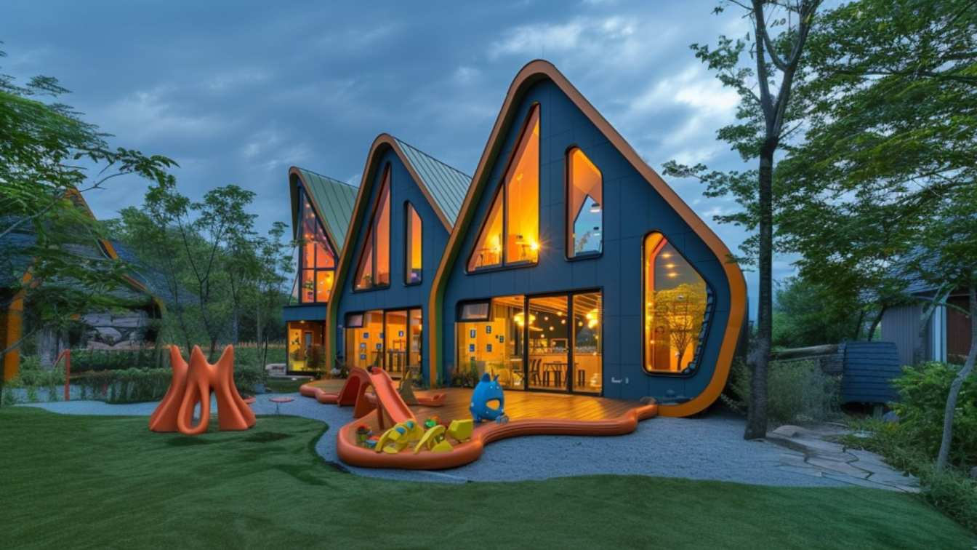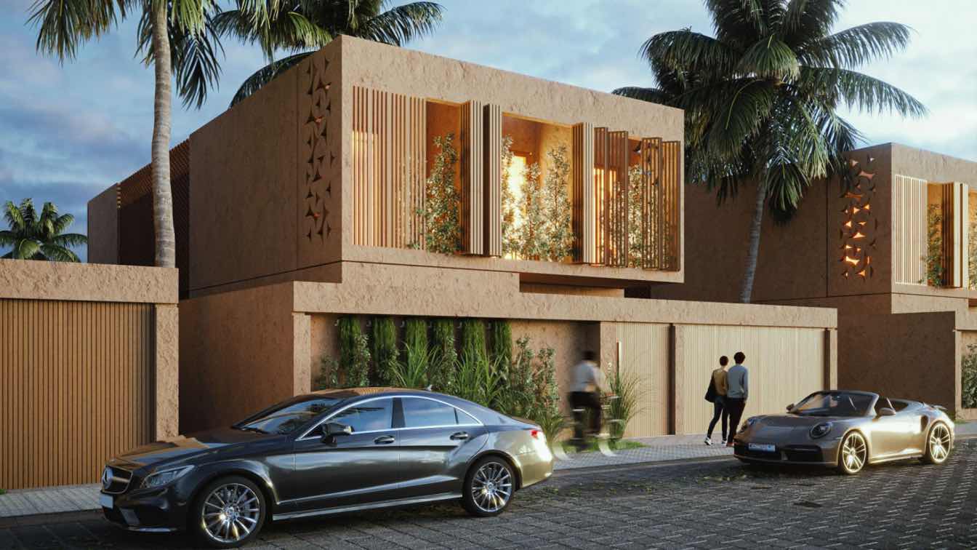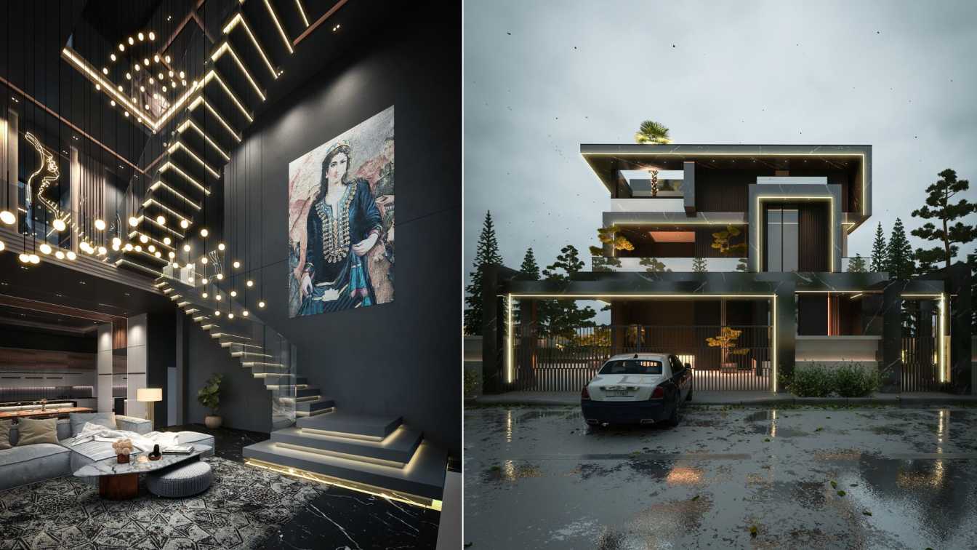"Somewhere between the Trees" is a project that initially strived to place a house among the trees without cutting down. However, after starting and solving the initial problem, we realized more potential to create value in the environment.
Architecture firm
Mrk Office
Location
Shiroud, Mazandaran, Iran
Photography
Benyamin Jahanshahi
Principal architect
Neda Mirani
Design team
Maryam Shojaei, Moazameh Eshkevarian, Samieh Sattari, Saba Bahrami, Sanam Keshvarpajooh
Collaborators
Nima Esmaeilpour
Structural engineer
Nima Esmaeilpour
Visualization
Armin Saraei, Hosein Aghaei
Tools used
Autodesk 3ds Max, SketchUp, Adobe Photoshop, AutoCAD
Construction
Nima Esmaeilpour
Client
Nima Esmaeilpour, Mr. Shabani
Typology
Residential › House
Lavasan region is located in Tehran city. The project is planned in a garden with an area of 3200 meters. The villa is designed on two floors with an area of 520 meters.
Architecture firm
UFO Studio
Location
Lavasan, Tehran, Iran
Tools used
Autodesk 3ds Max, V-ray, Adobe Photoshop
Principal architect
Bahman Behzadi
Visualization
Bahman Behzadi
Typology
Residential › House
A modern tree house nestled in a lush green environment is a testament to innovative architecture and interior design. Built with care and attention to detail, this structure embodies the essence of modern style, while blending harmoniously with its natural surroundings.
Architecture firm
K-Studio
Location
Alimastan Forest, Mazandaran, Iran
Tools used
Midjourney AI, Adobe Photoshop
Principal architect
S.K.Kamranzad
Collaborators
studioedrisi & Studio____ai
Visualization
S.K.Kamranzad
Typology
Residential › House
In the heart of Dubai's vibrant downtown district rises a testament to architectural innovation and luxury living: The DAMAC Stellar Tower. Crafted by the visionary minds at DAMAC, a premier architectural and construction company renowned for pushing the boundaries of design, this modern marvel redefines the skyline with its futuristic silhouette a...
Project name
The DAMAC Stellar Tower
Architecture firm
Rabani Design
Tools used
Midjourney AI, Adobe Photoshop
Principal architect
Mohammad Hossein Rabbani Zade, Morteza Vazirpour
Design team
Rabani Design
Visualization
Mohammad Hossein Rabbani Zade, Morteza Vazirpour
Typology
Residential › Apartment
The cozy villa project is located on a site in Karaj city. The project design process consists of a central initial box. We expanded the initial box with the mutated method at different angles to create a series of divisions at different angles for us. Each user box has an empty space. In the center of the villa there is a staircase and a greenhous...
Architecture firm
UFO Studio
Tools used
Autodesk 3ds Max, V-ray, Adobe Photoshop
Principal architect
Bahman Behzadi
Design team
Bahman Behzadi
Visualization
Bahman Behzadi
Typology
Residential › House
The motivation and inspiration for designing this kindergarten came from my four-year-old son. He described to me how he envisioned his ideal kindergarten and even drew pictures while sitting beside me. I must mention that my four-year-old partner in this design project was none other than "Shayegan."
Project name
Kindergarten Design in Lahijan
Architecture firm
Method Office
Location
Lahijan, Gilan Province, Iran
Tools used
Hand sketches, Midjourney AI, Adobe Photoshop
Principal architect
Sara Safari Eshliki
Typology
Educational Architecture › Kindergartens
Artemis Interior developed this concept in collaboration with RVAD Studio, an award-winning architecture firm based in Tehran, Iran. The brief was to create a modular, sustainable house for the hot climate of Dubai.
We integrated historic features of architecture in the region, specifically utilizing the iconic ‘windcatcher’ and courtyard system...
Architecture firm
RVAD Studio in collaboration with Artemis Interior
Tools used
AutoCAD, Rhinoceros 3D, Adobe Photoshop
Principal architect
Hassan Dehghanpour
Design team
Shalise Barnes & Jelena Markovic
Collaborators
Marzieh Pourramezan, Alireza Khademi
Visualization
RVAD Studio
Client
Buildner House of the Future Competition, Architizer A+ Awards
Status
Sustainable Unbuilt Project
Typology
Residential › Villa
A place with dark material but shiny lights, marble stones, green little trees, gray colors, orange lights, and multifunction places and a lot of greenery. This is Onyx villa , a place in north of iran in the city of Rasht. The client of this project needed a unique place to live, we offered this design to him and he enjoyed it.
Architecture firm
Amin Moazzen, Alireza Maleki
Tools used
Autodesk 3ds Max, V-ray, Adobe Photoshop
Principal architect
Amin Moazzen
Design team
Alireza Maleki, Amin Moazzen
Visualization
Amin Moazzen
Typology
Residential › Villa

