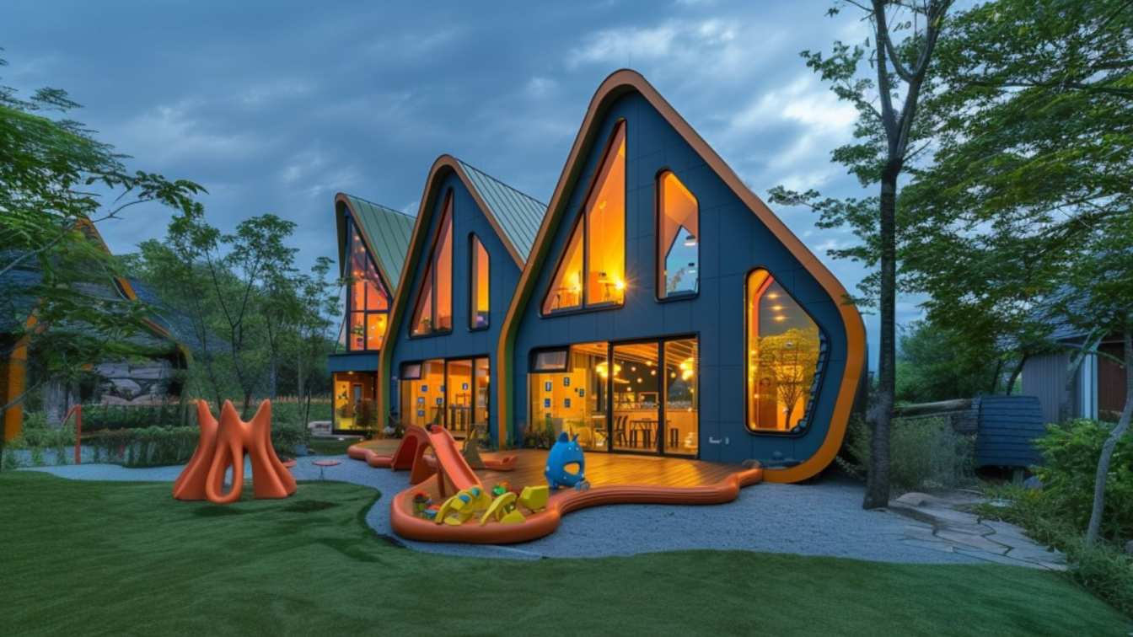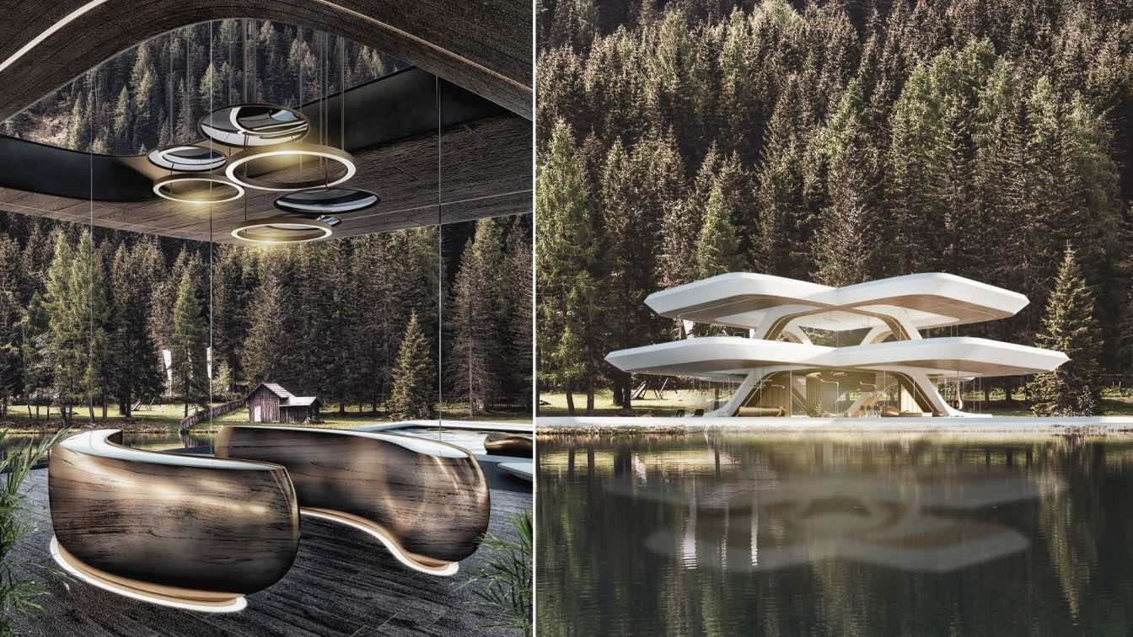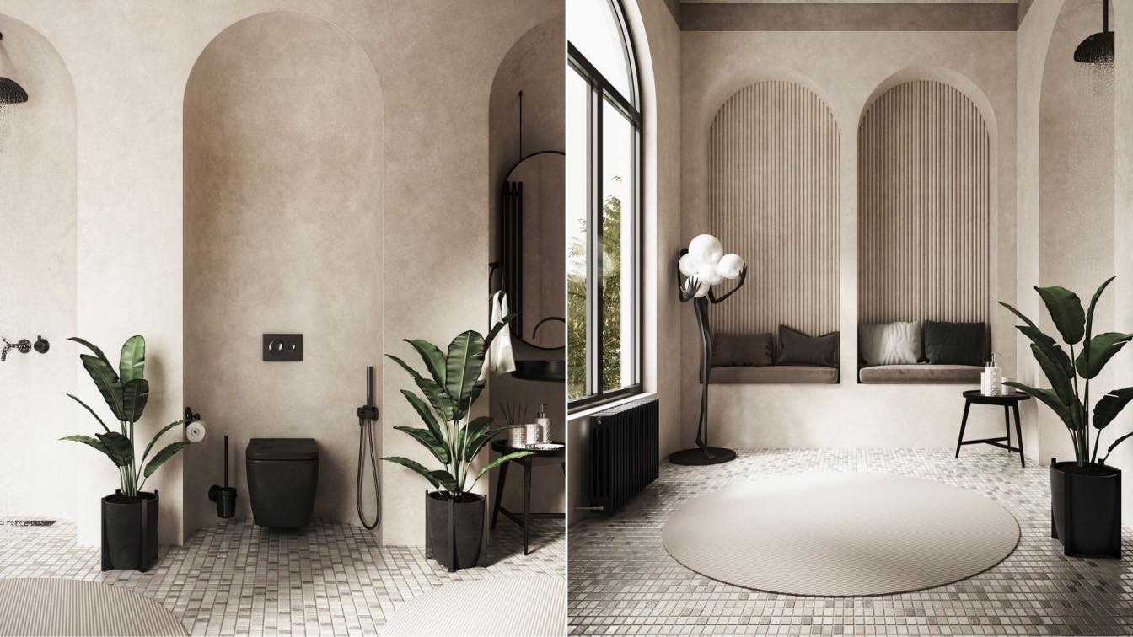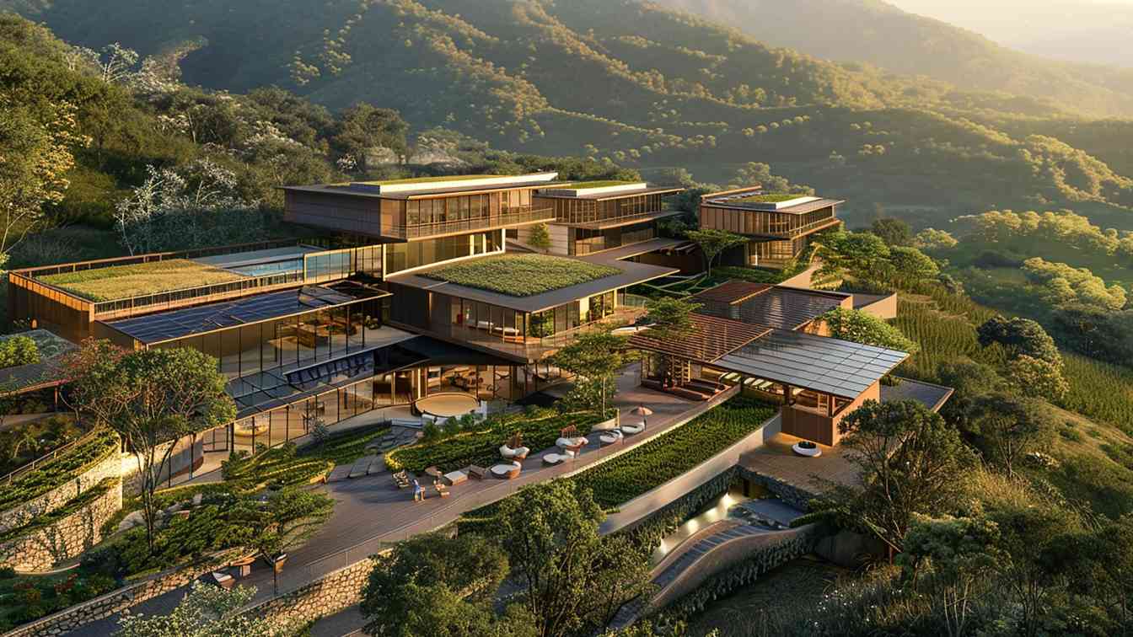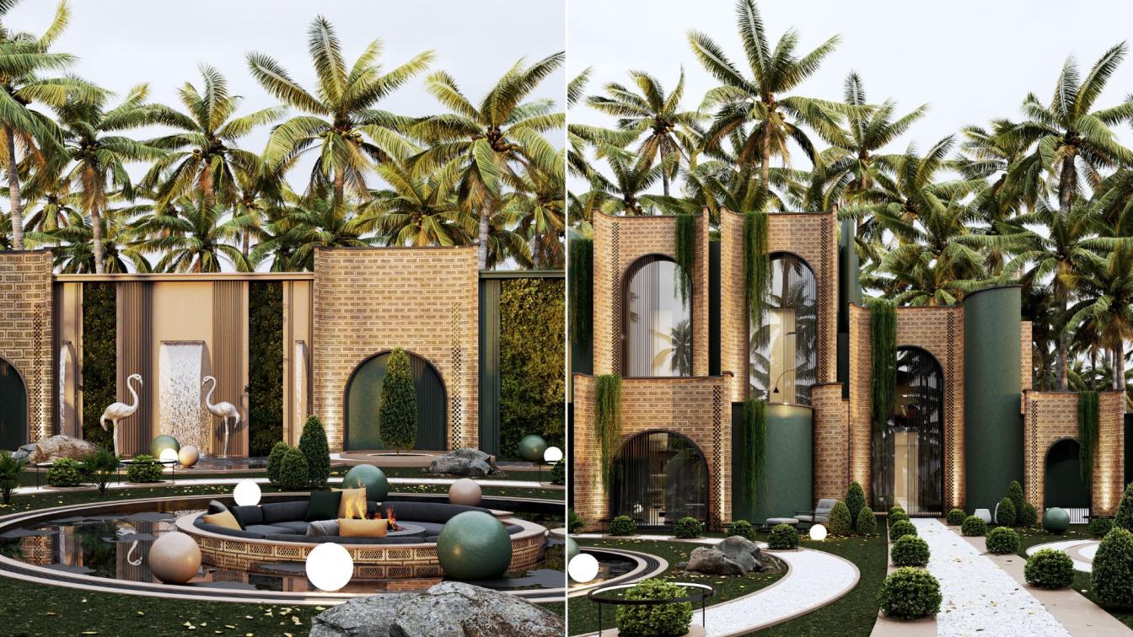Sara Safari Eshliki: The motivation and inspiration for designing this kindergarten came from my four-year-old son. He described to me how he envisioned his ideal kindergarten and even drew pictures while sitting beside me. I must mention that my four-year-old partner in this design project was none other than "Shayegan."
Welcome to the whimsical world of our kindergarten in Lahijan, where modern architecture meets the charm of a child's drawing! This uniquely designed building features a delightful dark blue and orange color scheme, instantly capturing the imagination of young minds. The triangular windows glow with warm lights, creating a cozy and inviting atmosphere. Outside, lush green grass and small slides await, offering endless fun for outdoor activities. The kindergarten's exterior, resembling an avant-garde house, combines artistic architecture with functional design. The large wooden terrace overlooks a vibrant play area, ensuring kids have ample space to explore and create joyful memories. With orange details and aluminum profile windows and doors, the design is both stylish and sturdy.
In the evenings, the building's warm interior lights and streetlights illuminate the surroundings, creating a magical ambiance. The A-shaped cottage structure, complete with dark blue metal and orange plastic panels, is a striking example of ultramodern design. The wooden floor and terrace add a natural touch, harmonizing with the green grass and small trees outside. This kindergarten not only provides a dynamic learning environment but also serves as a testament to the beauty of combining architecture with creativity. The playful yet sophisticated design ensures that every day is an adventure, sparking curiosity and joy in every child who walks through its doors.
Our kindergarten playroom design features warm wooden floors, vibrant orange walls, and charming round windows. Soft lighting and colorful cushions create a joyful atmosphere, perfect for little explorers. Using natural materials, we crafted a space that is both inviting and stylish. Watch as kids play, learn, and grow in this beautiful, contemporary environment.






















