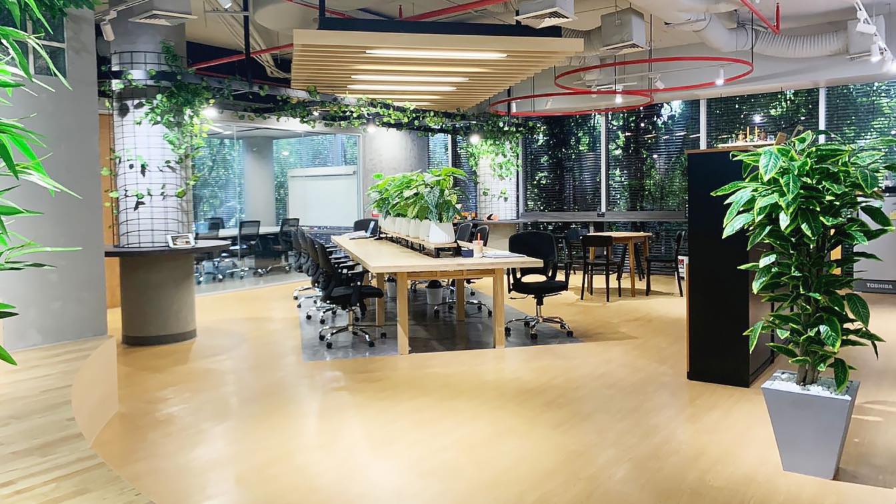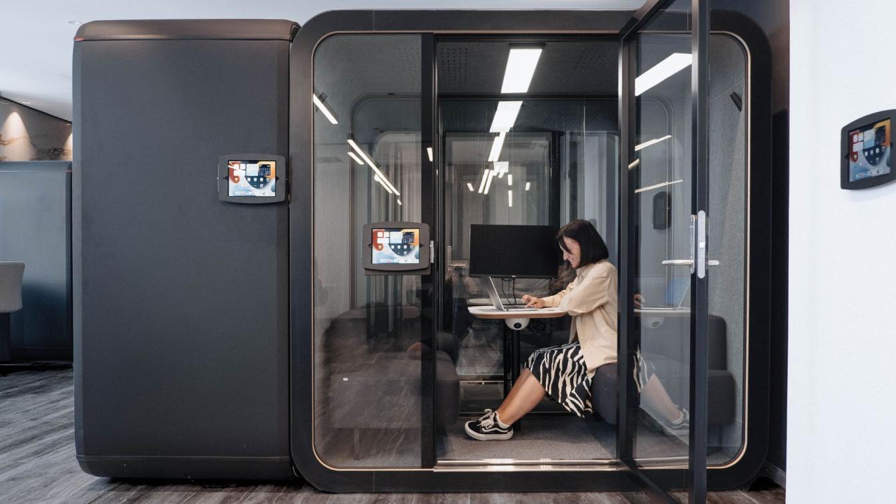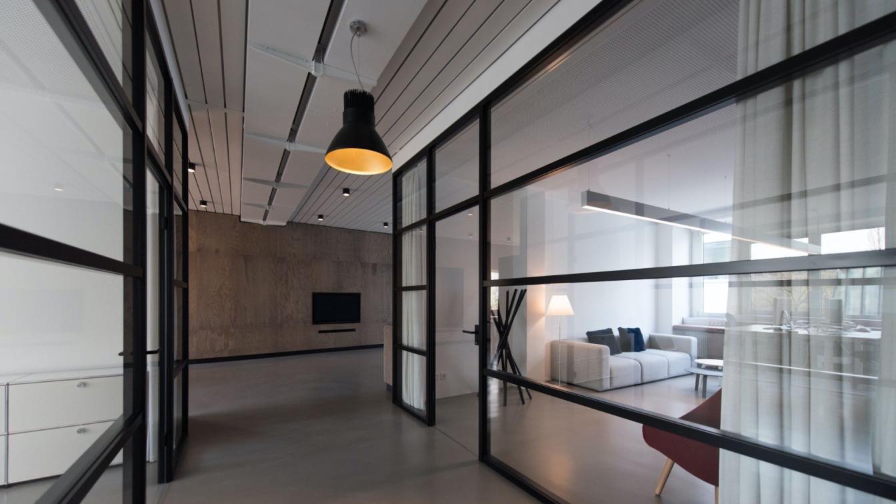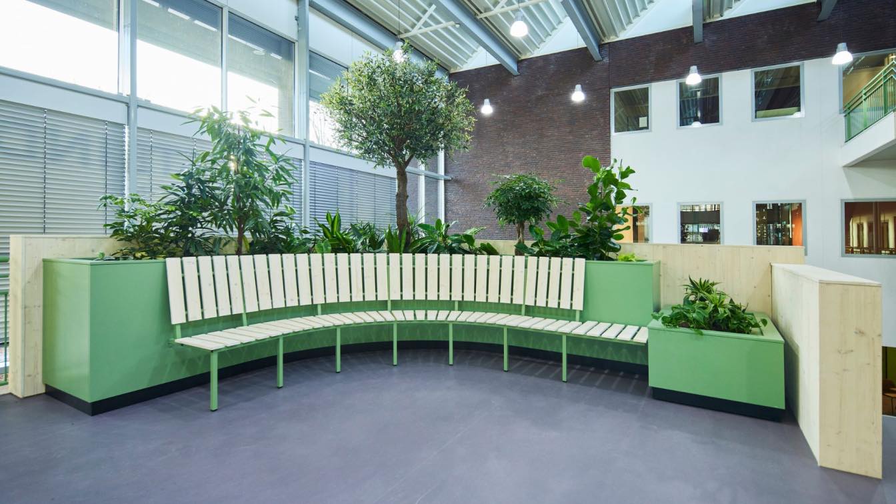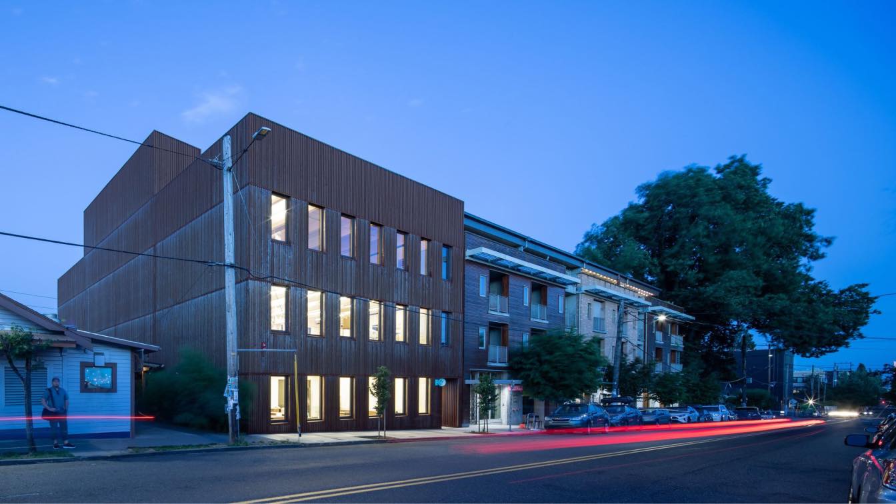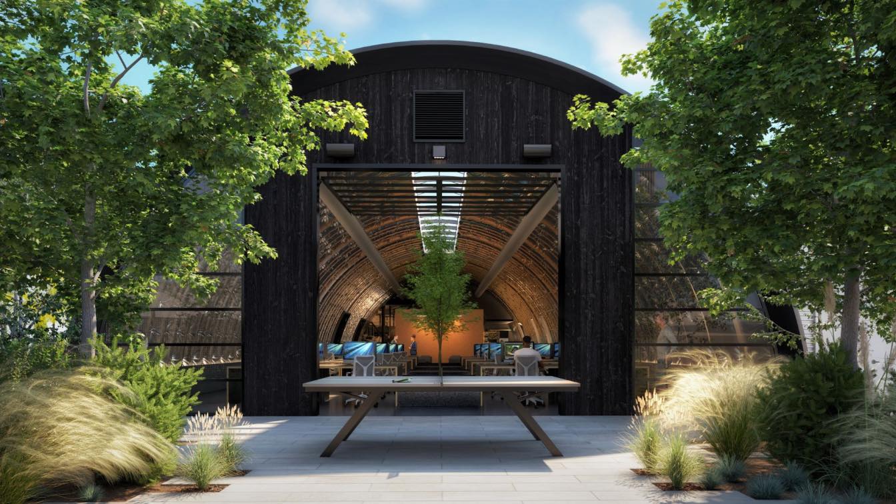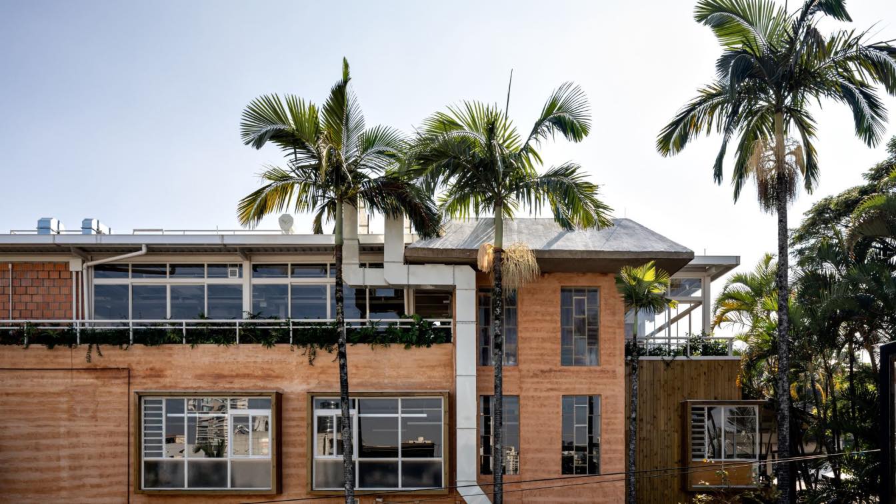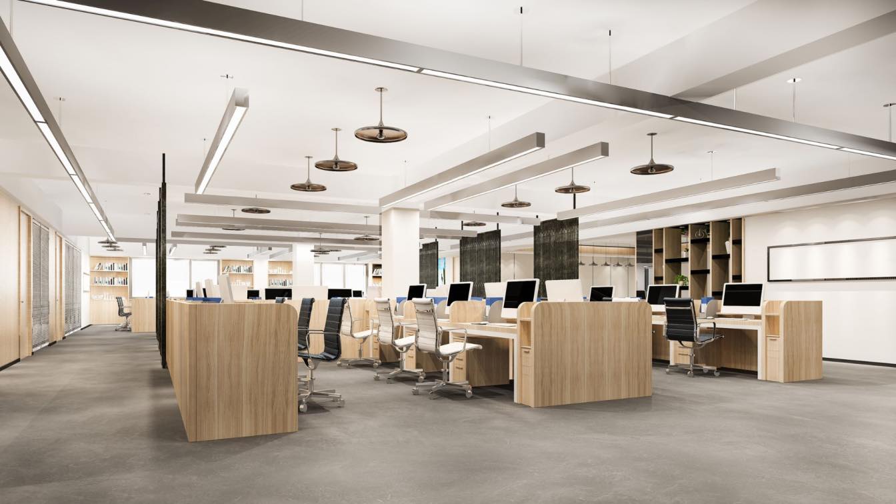Emotional wealthy is important. Broader horizons help reduce stress.
Project name
HACHIBAN Trading Co., Ltd. OFFICE
Architecture firm
SEMBA VIETNAM
Location
Bangkok, Thailand
Photography
THAI HACHIBAN Co., Ltd.
Principal architect
Mamoru Maeda
Construction
ABC OFFICE INTERIOR Co., Ltd.
Typology
Commercial › Office Building
ZIKZAK Architects have designed a new office in Cyprus for an international IT company. The client's task was to redesign an existing working environment that would meet the requirements of a modern office for top management. Eventually, the team plans to relocate to another building, so it was important to carefully allocate the project budget
Project name
SEVERITY Cyprus
Location
Limassol, Cyprus
Photography
Myrto Economides, Victoria Bureeva
Principal architect
Viktoryia Kamisarava
Design team
. Yashin, А. Klachun, J. Balina, L. Tsymbal, O. Konoval, K. Hristostomu
Interior design
ZIKZAK Architects
Typology
Commercial › Office Building
Read on for practical advice on how to create an effective work atmosphere in your home or workplace.
Photography
Nastuh Abootalebi
Housing association Domesta wanted a beautiful new circular office in Emmen (the Netherlands) where sustainability, collaboration and meeting are central. A great challenge for OAK! The team of creative experts gladly accepted the challenge.
Project name
Domesta Emmen
Location
Emmen, Netherlands
Photography
Erikjan Koopmans
Collaborators
Zwartwoud, Som+, Pet Projectinrichters
Material
Fabric Harmony, Fabric Husk, Recycled fabric from Efteling clothes, Organic laminate, Global Collection tiles, Diggels, Scrap wood from Domesta housing, PET felt, Recycled hemp, Marmoleum, Carpet
Typology
Commercial › Office Building, Sustainable Design
Designed and developed by Waechter Architecture, the Mississippi Workshop is the result of over ten years of planning, modeling, and investigation. The building was conceived as a proving ground for sustainable building systems and “all-wood” construction technologies and equally, as a forum for new creative conversations. Located on a prominent si...
Project name
Mississippi Workshop
Architecture firm
Waechter Architecture
Location
Portland, Oregon, USA
Photography
Lara Swimmer (building). Jeremy Bittermann (aerials). Sam Gehrke (event). David Papazian (model)
Principal architect
Ben Waechter, Principal Architect
Design team
Alexis Coir, Project Manager. Giovanni Sidari, Project Architect. Duncan Scovil, Designer
Collaborators
Mass Timber Fabrication: KLH Massivholz (USA / Austria). Mass Timber Installation: Mustang Ridge. Code / Fire Protection: Code Unlimited
Interior design
Waechter Architecture
Construction
Owen Gabbert LLC, Cutwater Design & Build Solutions
Client
4224 N Mississippi LLC
Typology
Commercial › Headquarter, Office Building, Workshop
Once complete, the complex will provide over 10,000 square feet of interior space for experimentation, design, and fabrication that Skylab will share with PDX Contemporary Art. The project is expected to be completed by summer 2023.
Architecture firm
Skylab Architecture
Location
Portland, Oregon, USA
Principal architect
Jeff Kovel, Brent Grubb
Design team
Jeff Kovel, Principal, Design Architect. Brent Grubb, Principal-in-charge. Jennifer Martin, Project Architect. Nita Posada, Principal, Interior Design. Amy DeVall, Interior Design
Completion year
Summer 2023
Collaborators
2.ink Studio (landscape architecture). Humber Design Group Inc. (civil engineering). Valar Consulting Engineering (structural engineering). Jacobs (mechanical design / build). Lorentz Bruun (general contractor)
Typology
Commercial › Office Building
The project transforms an old bar in Vila Madalena, in São Paulo, into the headquarters of Mãe Terra, a food company. The objective was to bring together the administrative, innovation and product development areas, as well as spaces for experimenting with food and experiencing the company's work philosophy.
Project name
Mãe Terra Company (Mother Earth Company)
Architecture firm
Memola Estudio & Vitor Penha
Location
Rua Harmonia, 271, Vila Madalena, São Paulo, Brazil
Design team
Veronica Molina, Vitor Penha, Debora Brasil, Bianca Sinisgalli, Luisa Oliveira
Collaborators
Aldi Flosi (Production)
Interior design
Memola Estudio & Vitor Penha
Landscape
Um Design Studio
Lighting
Memola Estudio & Vitor Penha
Construction
Abduch Construtora
Material
Concrete, Glass, Steel
Typology
Commercial › Office Building, Headquarters
Find out about different office options so that you can choose the very best way to match your company with a professional address and working space.
Photography
dit26978 on freepik

