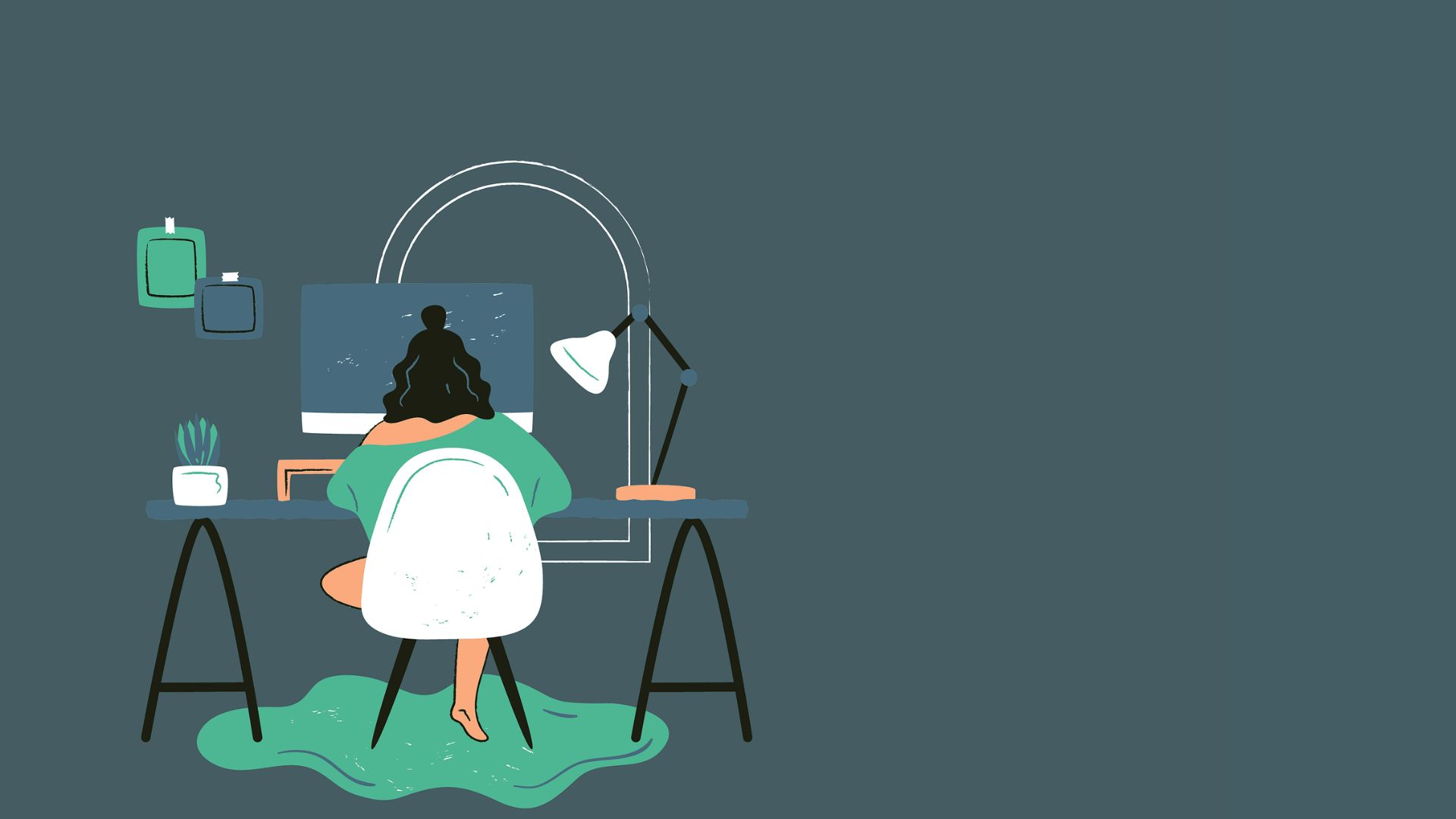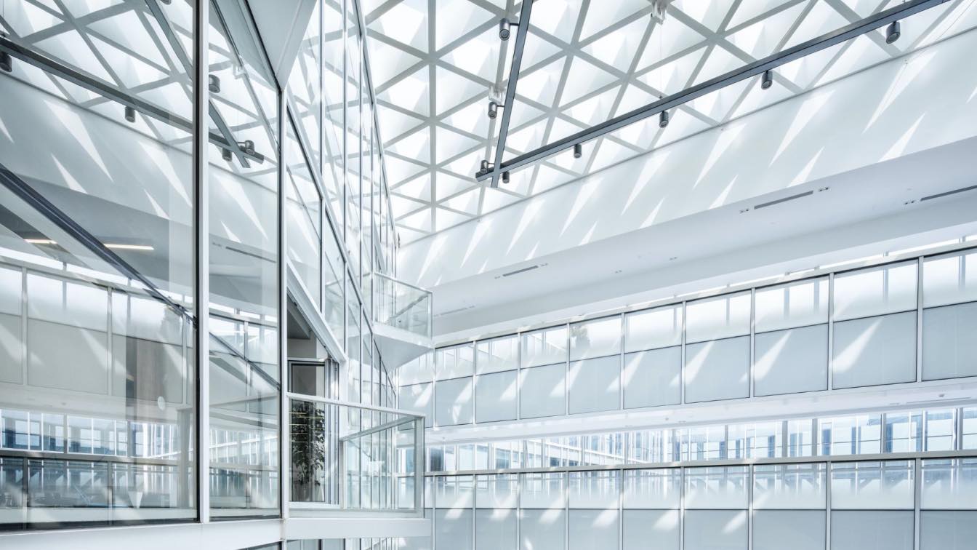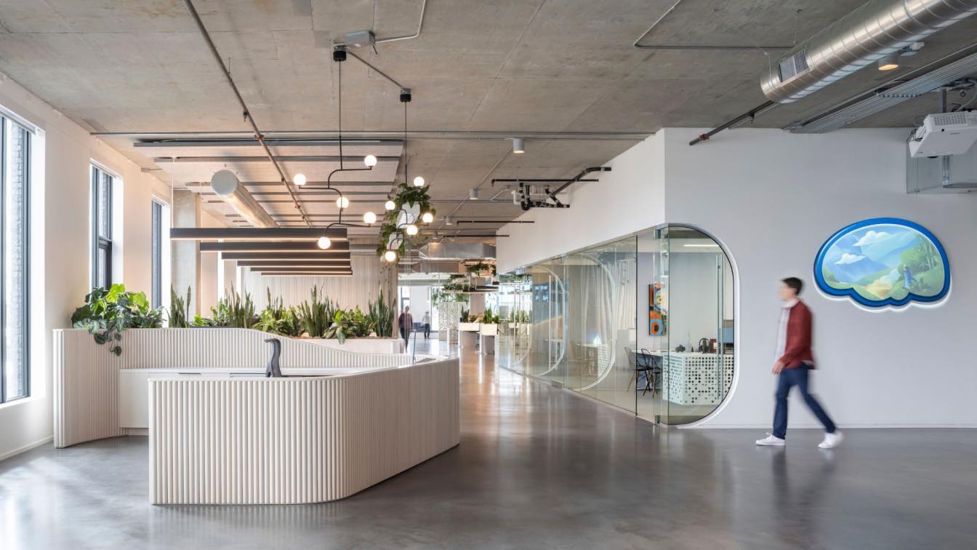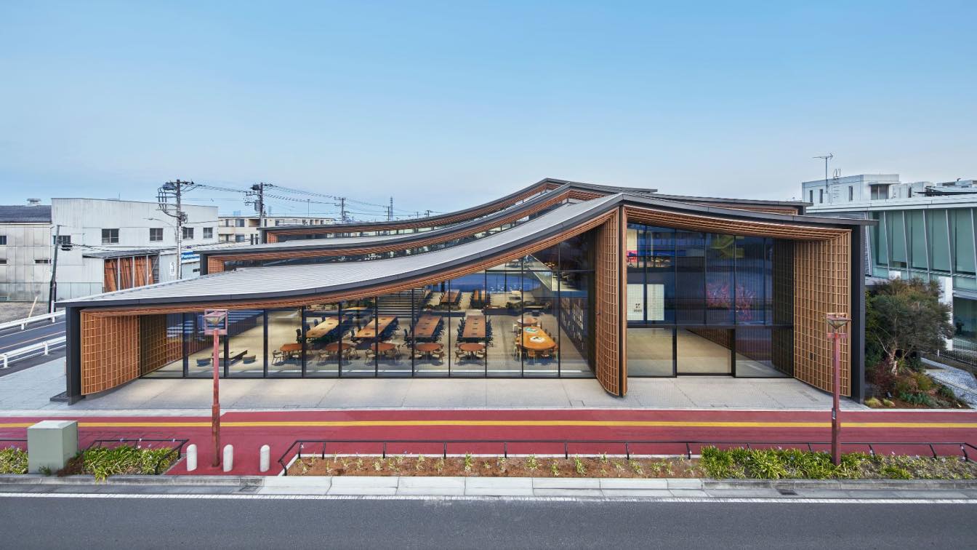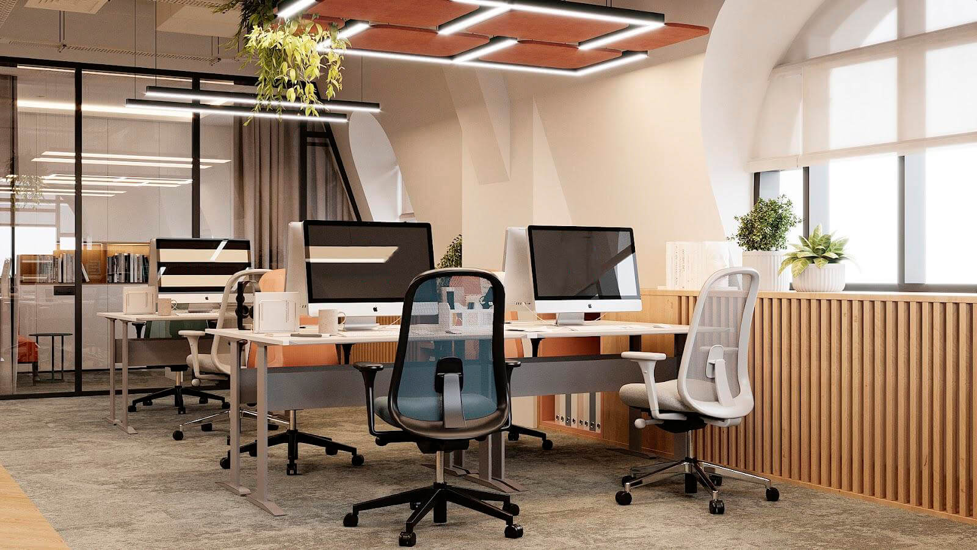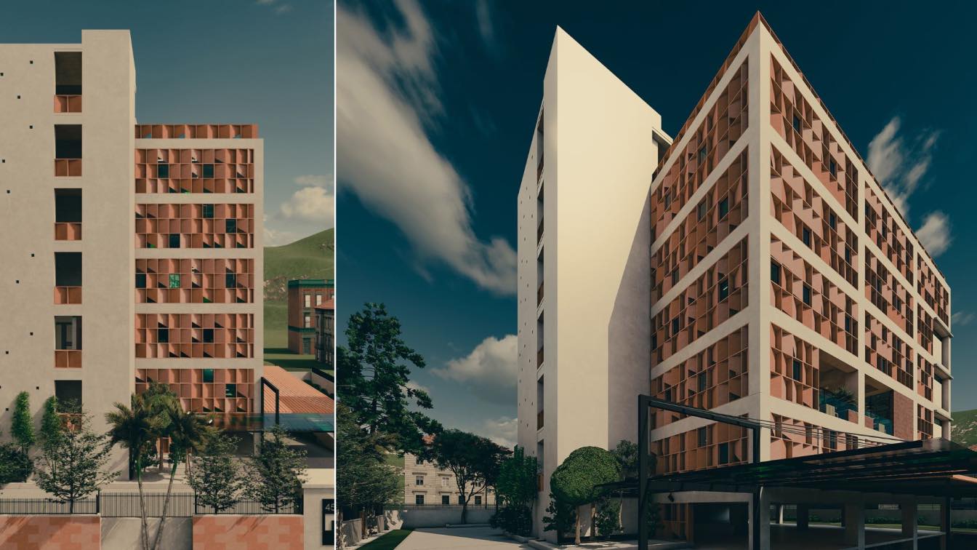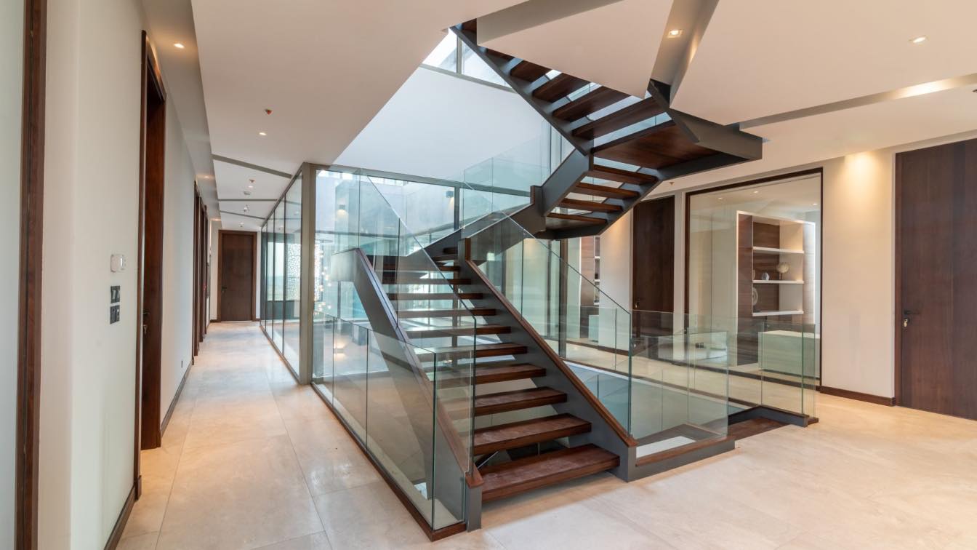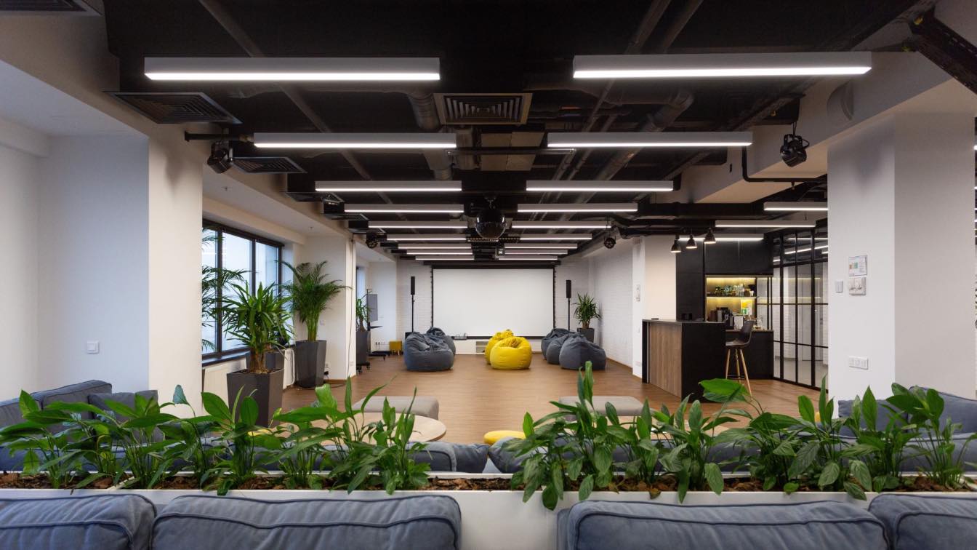Home offices are undoubtedly among the most coveted spaces in homes. Some years ago, home offices were considered symbols of luxury, with most homeowners using them as storage areas or extra bedrooms
Written by
Catherine Park
Photography
Elf-Moondance
These trends define the office of tomorrow and ensure that our everyday working life evolves.
Written by
Liliana Alvarez
Photography
LYCS Architecture
Brainium asked Hacker Architects to design a modestly branded workplace that created a welcoming and visually pleasing experience while leaving room for the unexpected. The desired qualities were not entirely different from the studio’s own work: their game apps are unique, intuitive, and engaging, with incredible attention to detail, all for the g...
Project name
Brainium Studios
Architecture firm
Hacker Architects
Location
Portland, Oregon, USA
Photography
Christian Columbres
Design team
Interior Design Principal: Jennie Fowler. Project Manager: Jen Dzienis. Project Architect: Keri Woltz. Architectural Design Team: John Dalit. Interior Designer: Katherine Park.
Collaborators
Listen (Acoustical Engineer), CBRE (Owner’s Representative)
Interior design
Hacker Architects
Environmental & MEP
Glumac
Construction
Lease Crutcher Lewis
Typology
Commercial › Office Building
In designing the headquarters building for ZOZO, the company behind fashion e-commerce site "ZOZOTOWN," the architect’s aim was to create a “regionally integrated office” that will grow with the city, based on a vision of the city itself as being an office where needs such as cafés, parks, daycares, gym facilities, and more are outsourced within th...
Project name
The Office Inspired by Woven Fabrics
Architecture firm
Hiroshi Nakamura & NAP, Takenaka Corporation
Completion year
December 2020
Structural engineer
KAP, Takenaka Corporation
Typology
Commercial › Office Building
Fortunately, modern trends cherish the most comfortable living conditions: we wear the most comfortable clothes to feel convenient and be productive, live in cozy homes, where appliances perform routine household tasks for us, and furniture and decor in the style of hygge create an atmosphere of pleasure and tranquility. Outside of home and rest, w...
Written by
Oleksandra Yaroshenko
Photography
ZIKZAK Architects
The design and execution of the project evolved with ever changing circumstances, witnessing a pandemic during its course of 2 years. The scope involving Façade Redesign and Redevelopment, came with exciting challenges and new requirements to fulfil throughout its construction phase.
Project name
The Red Story
Architecture firm
Logic Architecture + Research
Location
IMT Manesar, (Delhi/NCR), India
Photography
Siddharth Chanana
Principal architect
Anuj Kapoor
Design team
Anuj Kapoor, Rishabh Jaryal, Suraj Veer Singh
Interior design
Anuj Kapoor, Rishabh Jaryal, Suraj Veer Singh
Civil engineer
Mohit Dalal
Visualization
Logic Architecture + Research
Material
Concrete, Red Sandstone, Exposed Brickwork
Client
Pacific Techno (Mr. Pankaj Pahuja)
Typology
Commercial › Façade Renovation, Office Building
Built from the ground up as a structure and an interior ecosystem that breathes elemental life and traces veins of light, The Khayriya Building is an office space that defies commercial design.
Project name
Khayriya Office Building, Jeddah, Saudi Arabia
Architecture firm
Concept Me by Nina
Location
Jeddah, Saudi Arabia
Principal architect
Nina Parvaresh
Design team
Concept Me by Nina
Collaborators
Concept Me scope of work included architecture, interior design, project management, procurement, landscape and lighting design : Furniture by Cardex s.r.l. (ITA) and ERBA ITALIA (ITA) / Lighting by Louis Poulsen (DEN) and Flos (ITA)
Interior design
Concept Me by Nina
Landscape
Surface 360 - Modern Surfaces Contracting Company (KSA)
Civil engineer
Rafic A. Kreidieh Engineer & Contractors (KSA)
Structural engineer
Rafic A. Kreidieh Engineer & Contractors (KSA)
Environmental & MEP
Saudi Green Contracting (KSA)
Lighting
Concept Me by Nina collaboration with Flos (ITA) and Louis Poulsen (DEN)
Construction
For Civil Work : Rafic A. Kreidieh Engineer & Contractors (KSA) / For finishings : Surface 360 - Modern Surfaces Contracting Company (KSA)
Supervision
Concept Me by Nina
Visualization
Concept Me by Nina
Material
The space was designed with elements that made the modular elements from the Porcelanosa tiles to the Louis Poulsen lighting fixtures breathe. The use of Corten metal, crafted in a Beirut atelier added a sense of organic weathering to the building. Transparency, openness and contrasted touches of teal blue evoked a sense of life in the monolithic structure. The marriage of the cold and warm elements is apparent in the amalgamation of the stone-like ceramic tiles with the Corten metal panels and the touches of golden Calacatta marble
Budget
18 million Saudi Riyal
Typology
Commercial › Office Building
It's no secret that a cluttered and chaotic office can lead to decreased productivity and increased stress levels. Studies show that simply seeing messes can make it difficult for the brain to focus on tasks. And when you're trying to focus on critical work-related tasks, anything that gets in the way can be incredibly frustrating.

