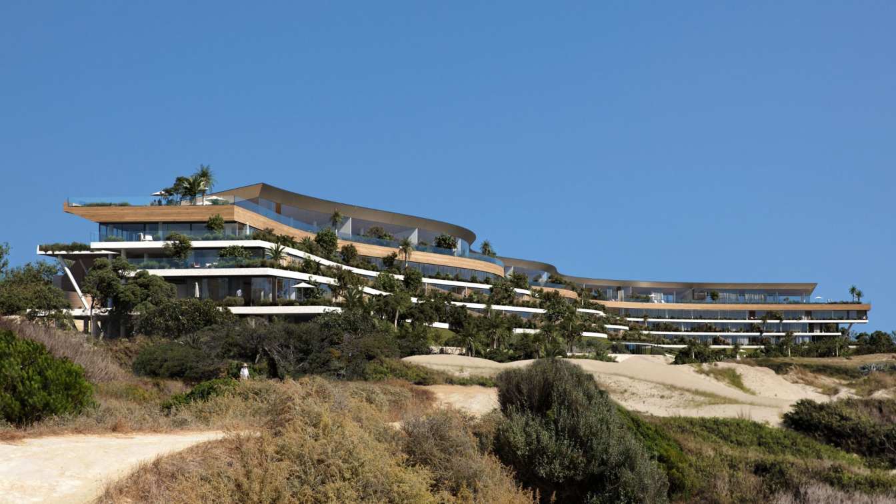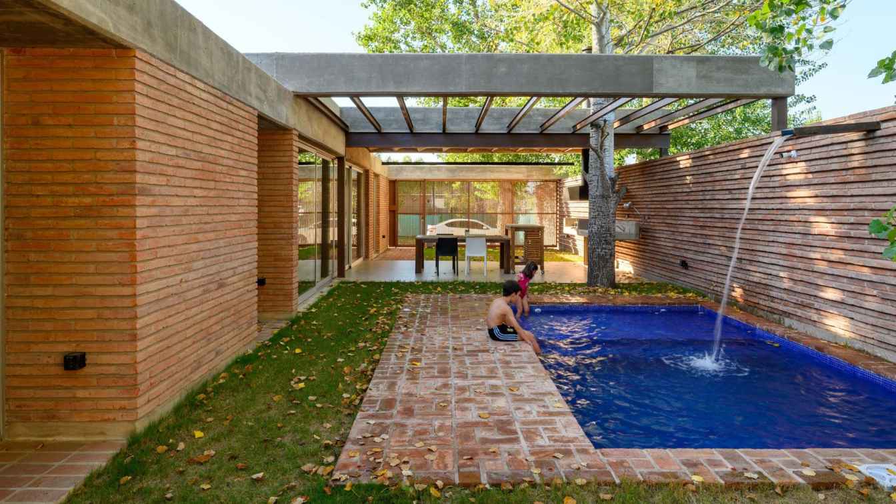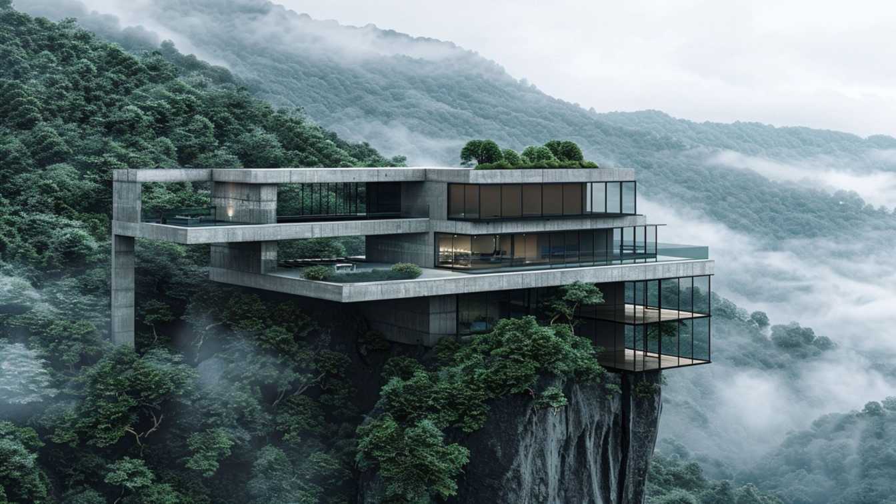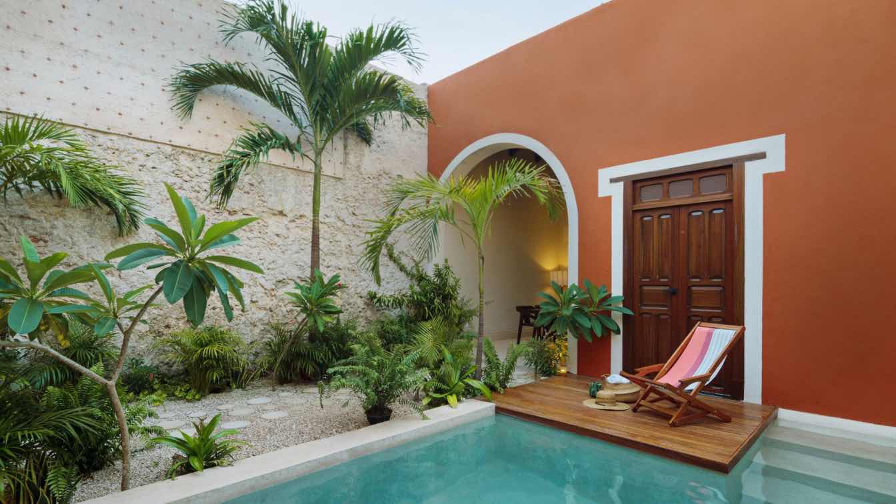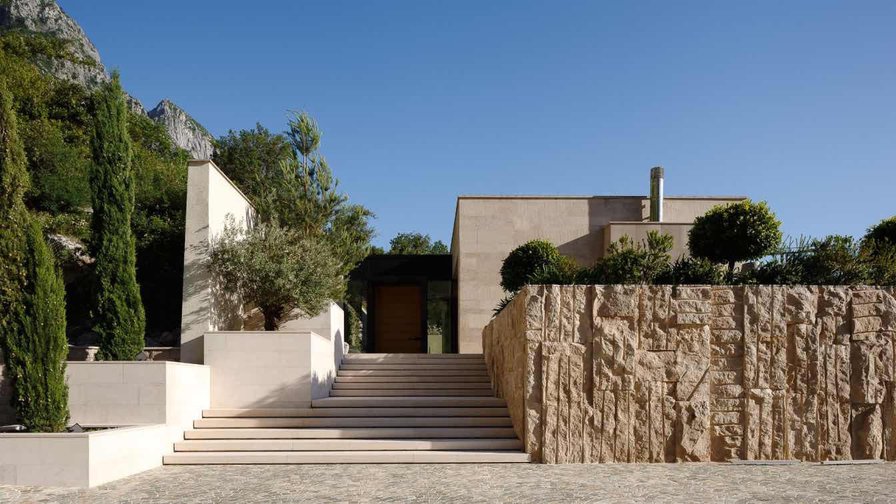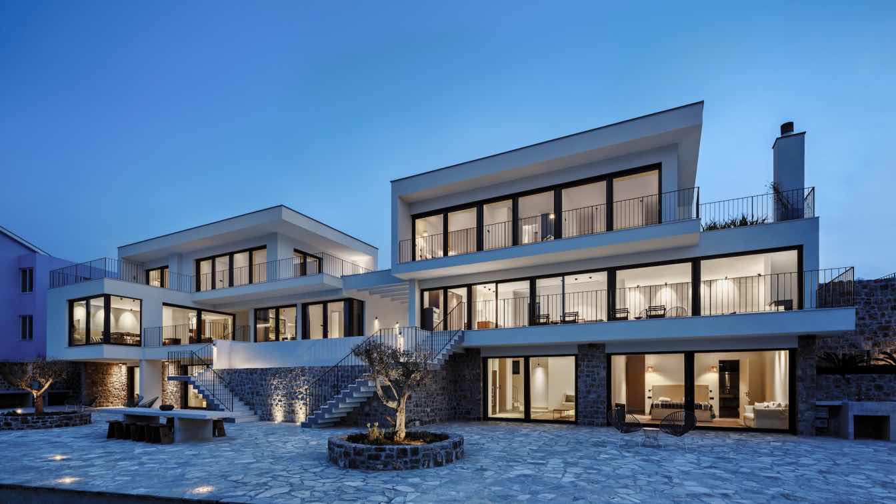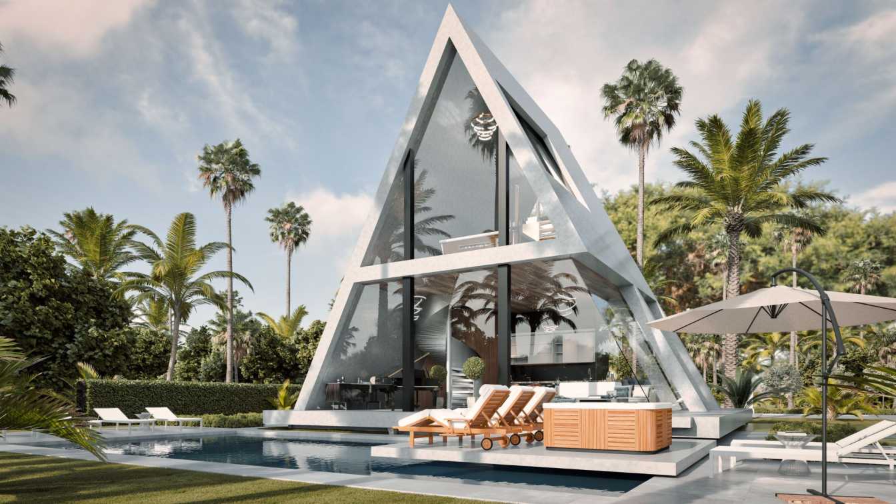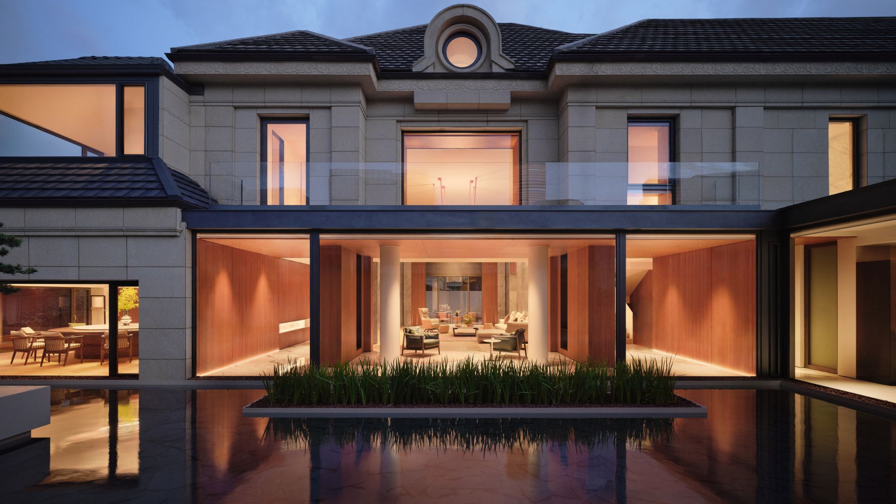Médano El Pinar will be nestled behind the dunes of a unique oceanfront location and will feature approximately 120 beach-front units with 1 to 5 bedrooms arranged along the building’s 425-meter length in a terraced, non-overlapping configuration, making each unit feel more like a free-standing house than an apartment.
Project name
Médano El Pinar
Architecture firm
Rafael Viñoly Architects
Location
Greater Montevideo, Uruguay
Tools used
Rhinoceros 3D, Revit, AutoCAD, Adobe CS, Enscape
Principal architect
Rafael Viñoly
Design team
Sebastian Goldberg, Santiago Allende, Angelica Gonzalez
Collaborators
Equilibrium, Accouwood, RDA, Lagomarsino, Pittamiglio, Vignaroli
Visualization
Rafael Viñoly Architects, MIR, BSARQ
Client
Integrated Developments
Typology
Residential › Apartment
The house is located in a peri-central neighborhood of the city of Córdoba, meters from the San Martín Reserve, a green lung that borders the city, an area that today many families choose to live. The people are a young family from Cordoba, mom, dad, and two children.
Project name
pb House (Casa pb)
Architecture firm
A+R MONDÉJAR ARQUITECTOS
Location
Córdoba, Argentina
Photography
Gonzalo Viramonte
Design team
Adolfo Mondéjar, Rosario Mondéjar
Collaborators
Suppliers: Aluminios del Interior, Ferrocons, Nanzer Climatización, Amoblamientos Reno
Civil engineer
José Luis Gómez, Iván Salgado
Structural engineer
José Luis Gómez, Iván Salgado
Tools used
AutoCAD, SketchUp
Material
Brick, concrete, glass, wood
Typology
Residential › House
Nestled atop a forested mountain in Indonesia, Misthaven Retreat stands as a modern marvel, harmoniously blending with the serene and misty atmosphere of its natural surroundings. This architectural masterpiece redefines the essence of luxury living, offering a unique blend of simplicity, elegance, and tranquility.
Project name
Misthaven Retreat
Architecture firm
Delora Design
Tools used
Midjourney AI, Adobe Photoshop
Principal architect
Delnia Yousefi
Design team
Studio Delora
Visualization
Delnia Yousefi
Typology
Residential › House
‘Casa Ex Templo’ is located in the first Hispanic settlement in the city of San Francisco de Campeche and dates back to the 18th century. Right in front is what was once the Temple of San José, (patron saint of carpenters and boat builders) and which is where the house takes its name.
Project name
Casa Ex Templo
Architecture firm
Workshop, Diseño y Construcción
Location
San Francisco de Campeche, Campeche, Mexico
Principal architect
Francisco Bernés Aranda, Fabián Gutiérrez Cetina, Isabel Bargas Cicero
Design team
Francisco Bernés Aranda, Fabián Gutiérrez Cetina, Isabel Bargas Cicero, Alejandro Bargas Cicero
Collaborators
Artesano MX (furniture), Gabo Mendoza (art)
Interior design
Workshop, Diseño y Construcción
Material
Chukum, Stone, Concrete, Wood
Typology
Residential › House
“Villa Mandragora’ is a family summer villa in Orahovac, Montenegro, located right above Risan-Kotor intercity road. This architectural realization is an example of a successful integration with the unique landscape of Kotor Bay, in the hinterland of the busy road, on a plot with significant altitudinal spans ranging up to 9 m. In response to requi...
Project name
Villa Mandragora
Architecture firm
STUDIO SYNTHESIS architecture & design
Location
Orahovac, Kotor, Montenegro
Principal architect
Sonja Radovic Jelovac
Design team
Sandra Lalic, Bojan Stankovic, Ivan Rakcevic
Interior design
Artefacto +, Podgorica, Montenegro
Civil engineer
Radovan Radovic
Visualization
STUDIO SYNTHESIS architecture & design
Client
Katarina i Slaven Milic
Typology
Residential › House
Tourist villas "THE TWO" are located in Đuraševići Settlement, Montenegro, in a linearly developed area covering approximately 1000 square meters, bordered on one side by the road and on the other by the sea. In the given context, the buildings are articulated through two orientations: one towards the road and the other towards the sea, forming an...
Project name
Tourist Villas ‘’The Two’’
Architecture firm
STUDIO SYNTHESIS architecture & design
Location
Djurasevici, Tivat, Montenegro
Principal architect
Phd Sonja Radovic Jelovac
Completion year
2018 -2019
Collaborators
Sandra Lalic, Marija Lukic, Bojan Stankovic
Visualization
STUDIO SYNTHESIS architecture & design
Client
Jelena Freasacher Sikima, Ana Graupner Sikima
Typology
Residential › House
Qasr Al-Nour, a stunning modern A-frame house nestled in the heart of an Arabic neighborhood in Muscat, Oman, offers a unique blend of minimalistic design and warm, inviting interiors. Spanning 200 square meters, this architectural masterpiece exudes elegance and sophistication, with a seamless fusion of concrete, glass, and wood elements.
Project name
The Qasr Al-Nour (Palace of Light)
Architecture firm
Rabani Design
Tools used
AutoCAD, Autodesk 3ds Max, Chaos V-ray, Chaos Vantage, Adobe Photoshop, Luminar AI, Capcut
Principal architect
Mohammad Hossein Rabbani Zade, Morteza Vazirpour
Design team
Rabani Design
Visualization
Mohammad Hossein Rabbani Zade, Morteza Vazirpour
Typology
Residential › House
New Interior Design Work by Zhang Haihua: A Poetic Dialogue Between Southern Chinese and Modernist Aesthetics. "Creating a garden is like writing a poem, one must introduce twists and turns using the correct method."
Project name
Lake Tai Villa
Location
Jiangsu Province, China
Principal architect
Zhang Haihua
Design team
Wang Xiao, Sun Huihui
Collaborators
Soft furnishing consultant: uliving design life
Interior design
Z+H Renhai Design
Landscape
Z+H Renhai Design
Typology
Residential › Villa

