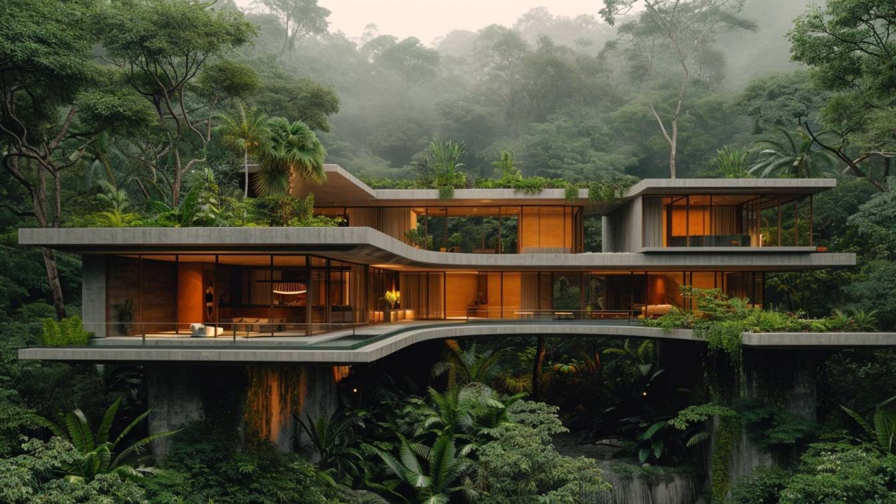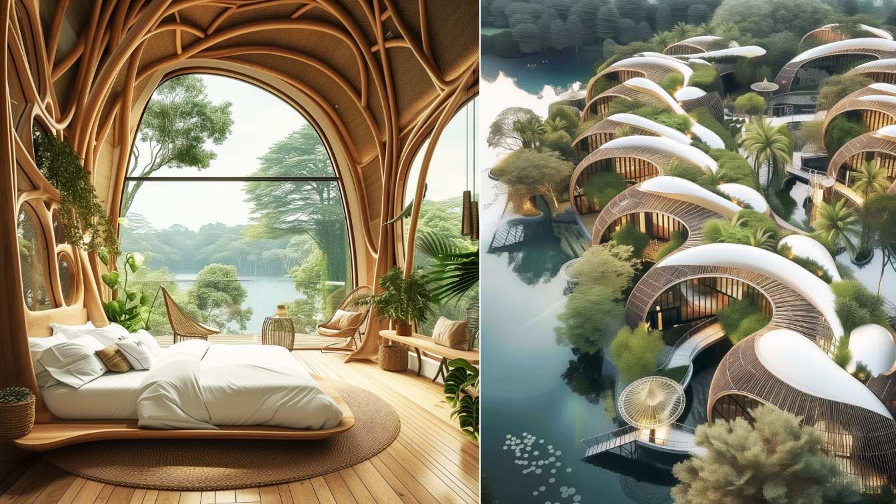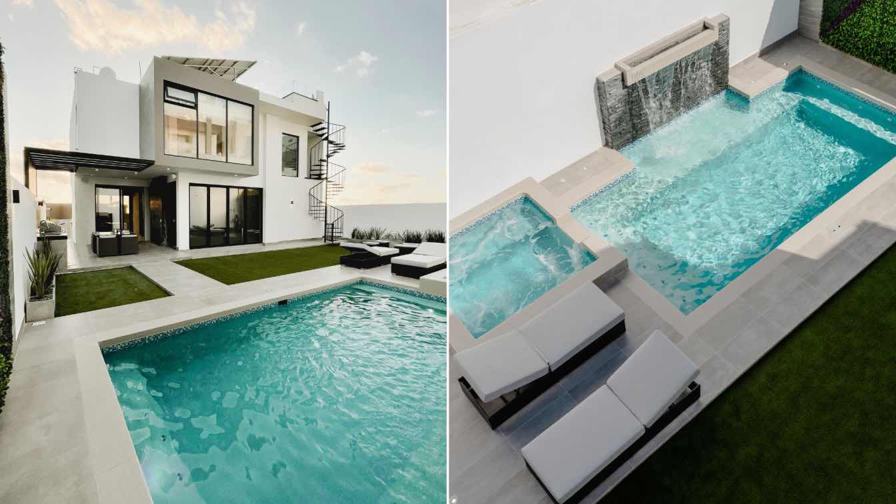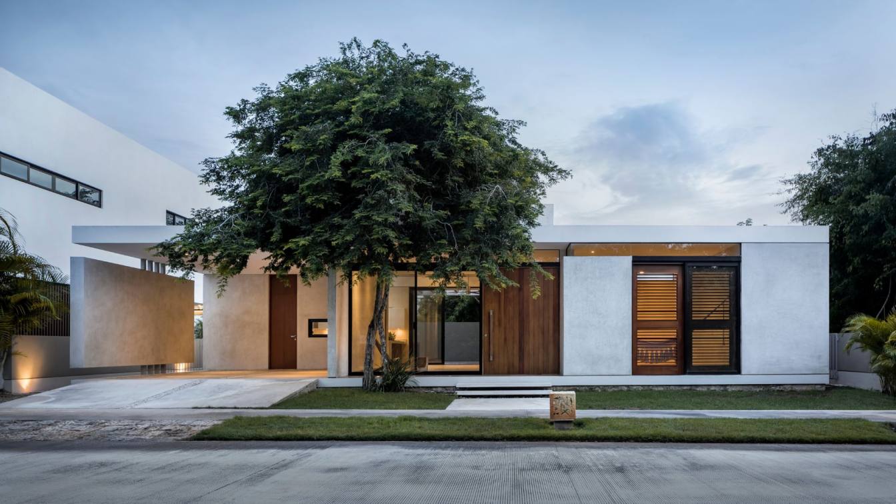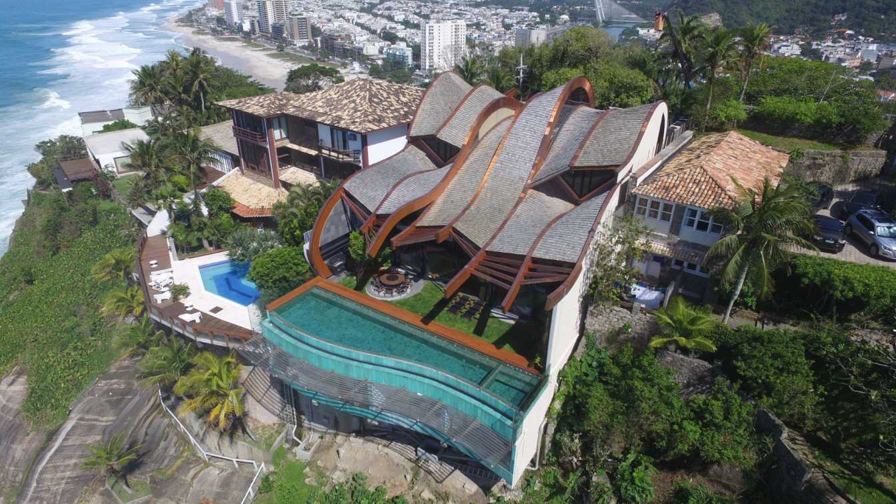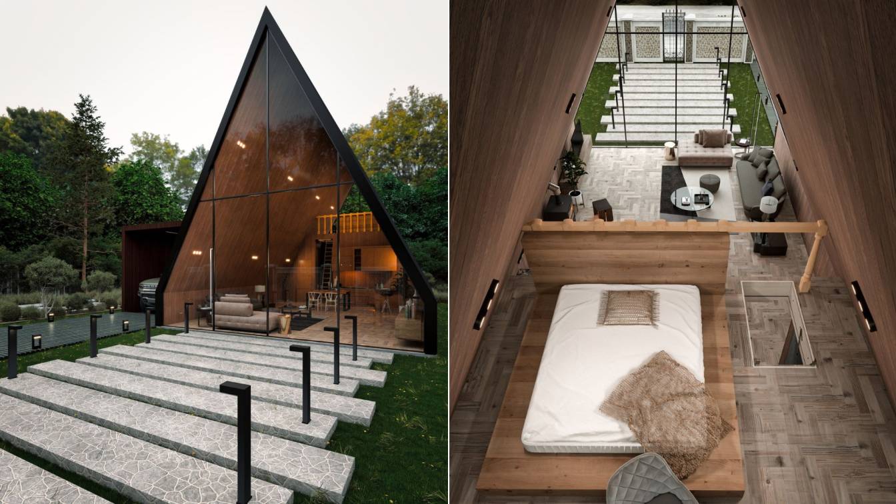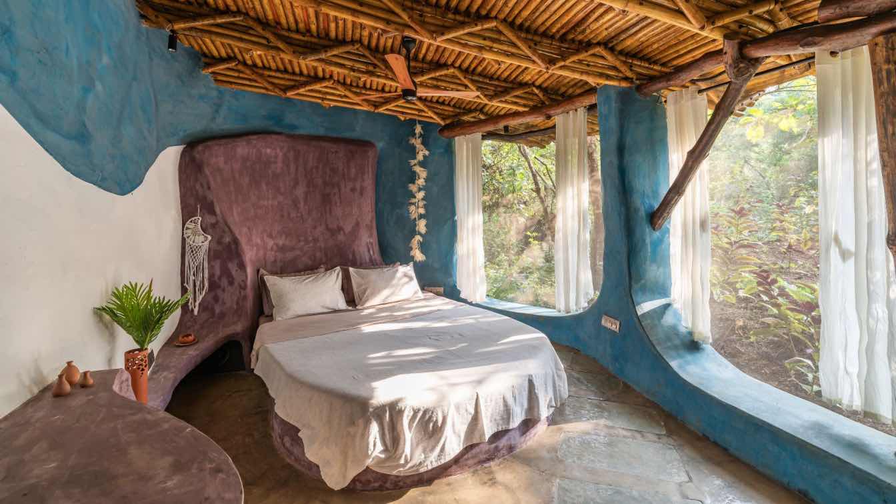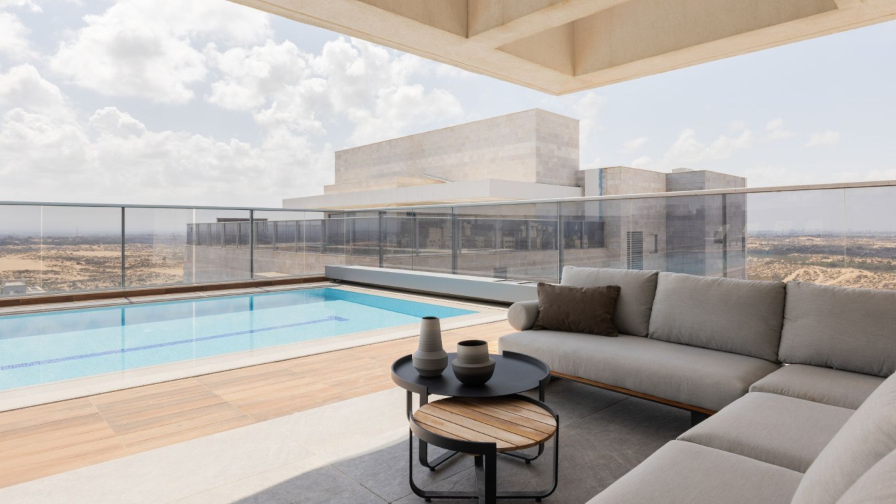In the heart of the lush Amazon rainforest, our architectural masterpiece emerges, blending seamlessly with the natural beauty that surrounds it. Our modern villa design stands proudly in the highlands, offering a harmonious integration of luxury living and profound respect for the environment.
Project name
Amazon House
Architecture firm
Infinity Art Studio
Location
Amazon rainforest
Tools used
Midjourney AI, Adobe Photoshop
Principal architect
Alireza Nadi
Design team
Infinity Art Studio
Visualization
Alireza Nadi
Typology
Residential › Villa
"Sea Breeze," a beach residence nestled along the picturesque shores of the Bali Sea, epitomizes the seamless integration of architecture with the surrounding natural environment. Crafted primarily from bamboo materials, this coastal sanctuary embodies the essence of Balinese architecture and interior design, blending traditional craftsmanship with...
Architecture firm
Masoumeh Aghazade
Tools used
Midjourney AI, Adobe Photoshop
Principal architect
Masoumeh Aghazade
Design team
Studio Bafarin
Visualization
Masoumeh Aghazade
Typology
Residential › House
The residence is located in Playas de Tijuana, with an ascending plot and a façade Facing west, a four-level house was created, leaving in the basement parking lots, toilets and an underground cellar that houses 2000 bottles
Project name
Casa Costa Sorrentina
Architecture firm
EL Arquitectos
Photography
Silvia del Rincón
Principal architect
Erika Lin
Design team
El Arquitectos
Collaborators
Radio Floors, Iluminación Dilight, Mármoles ARCA, Inofe Home, Showroom 53
Interior design
Jessica Rodríguez
Supervision
El Arquitectos
Visualization
El Arquitectos
Construction
Grupo Vaklin
Material
Concrete, Glass, Steel
Typology
Residential › House
A leisure home designed in a single level to accommodate a retired couple and their guests. The house was built on a regular 20m x 20m lot located in a golf club in the city of Mérida. The architectural solution of a single level was an important decision that allowed to obtain an additional 10% of land occupation (COS) and take advantage of the na...
Project name
Casa Country
Architecture firm
Arista Cero
Location
Mérida, Yucatán, Mexico
Principal architect
Fernando Gómez Vivas, Mario González , André Borges
Tools used
Adobe Photoshop, SketchUp, AutoCAD
Typology
Residential › House
Designed by Mareines Arquitetura, Wave House is located on the Tijucas Islands in Rio de Janeiro, on a plot 65 meters above sea level, on a steep granite monolith. The orientation means that the residence has views only of the sea and the sky, complemented by the sound of the water, wind, birds and the collision of boat hulls with the ocean waves.
Project name
Wave House (Casa Ola)
Architecture firm
Mareines Arquitetura
Location
Rio de Janeiro, Brazil
Photography
Leonardo Finotti, Jacques Paul Barthelemy (drone)
Material
Concrete, Wood, Glass, Steel
Typology
Residential › House
Nestled amidst the tranquil embrace of nature, Serene Oasis beckons with its sleek and sophisticated design, offering a modern retreat for families seeking a dreamy villa at an affordable price. This minimalist A-frame cabin, boasting 100 square meters of pure serenity, is a testament to the harmonious fusion of form and function.
Project name
The Serene Oasis
Architecture firm
Rabani Design
Location
Vancouver, Canada
Tools used
AutoCAD, Autodesk 3ds Max, V-ray, Chaos vantage, Adobe Photoshop, Luminar AI, CapCut
Principal architect
Mohammad Hossein Rabbani Zade, Morteza Vazirpour
Design team
Rabani.Design
Visualization
Mohammad Hossein Rabbani Zade
Typology
Residential › House
Maativan is a serene haven constructed from mud, harmoniously blending with the surrounding forest. This exquisite farmhouse, located on the outskirts of Wada's protected Tansa forest region near Mumbai, India, serves as a remarkable testament to the unwavering commitment towards environmental consciousness.
Architecture firm
Blurring Boundaries
Location
Wada, Maharashtra, India
Photography
Inclined Studio
Principal architect
Viral Gala
Collaborators
Bamboo consultant: Parag Rawool
Civil engineer
Gurunath Dupare
Environmental & MEP
Electrical Contractor: Prashant Patil. Plumbing contractor: Arun Bhaduri
Construction
Finishing contractor: Madhav Dupare. Fabricator: Sanjay Bangar
Material
Soil (sourced from site) - Cob walls, mud plaster. Black basalt stone (sourced from site) - random rubble foundations, exposed stone walls. Lime - Plasters, mortar. Wood (sourced from site) - roof rafters. Bamboo - roof, lintels, doors. Kota stone – Walls. Concrete - IPS flooring. Recycled metal - doors, windows. Recycled glass - roof, glass bottles used in walls.
Typology
Residential › House
The luxurious 150 sqm penthouse with a 150 sqm balcony in Ashdod, Israel, was purchased by the couple in their 30s, while still living in one of the lower floor apartments in the building, looking to upgrade. The couple wanted an upgrade to a fun home to raise their family, host guests, and of course a pool, which is a significant upgrade.
Project name
Overlooking the Sea
Architecture firm
Rema Architects
Principal architect
Marina Rechter Rubinstein
Design team
Marina Rechter Rubinstein, Rema Architects
Built area
150 m² penthouse with a 150 m² balcony
Environmental & MEP engineering
Typology
Residential › Apartment

