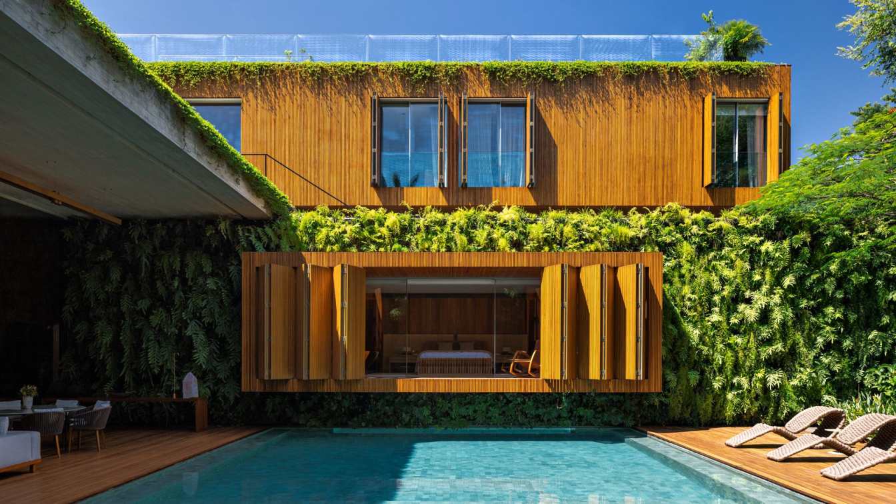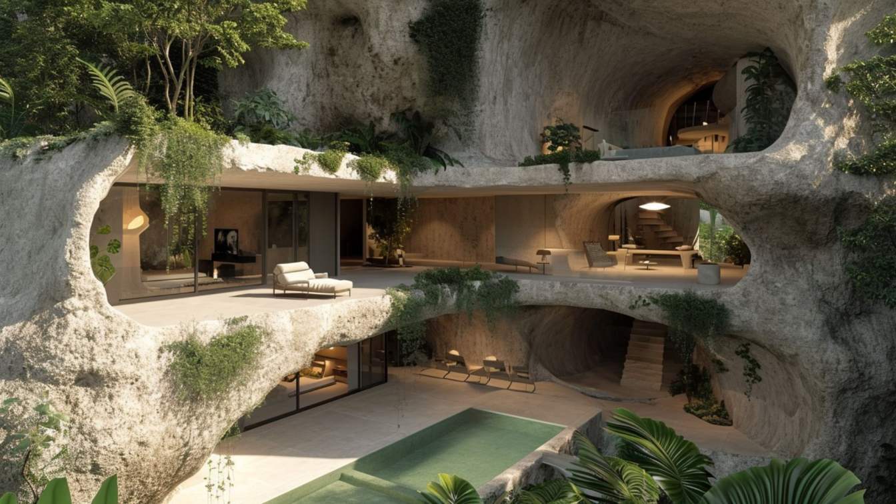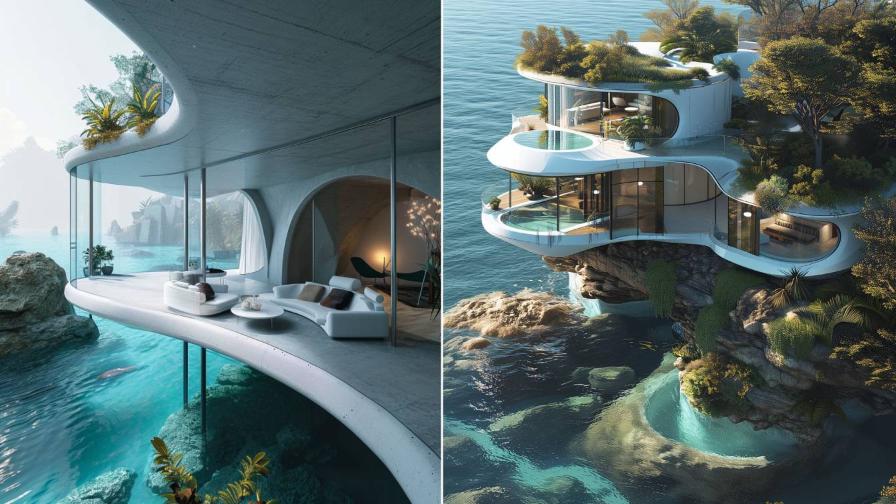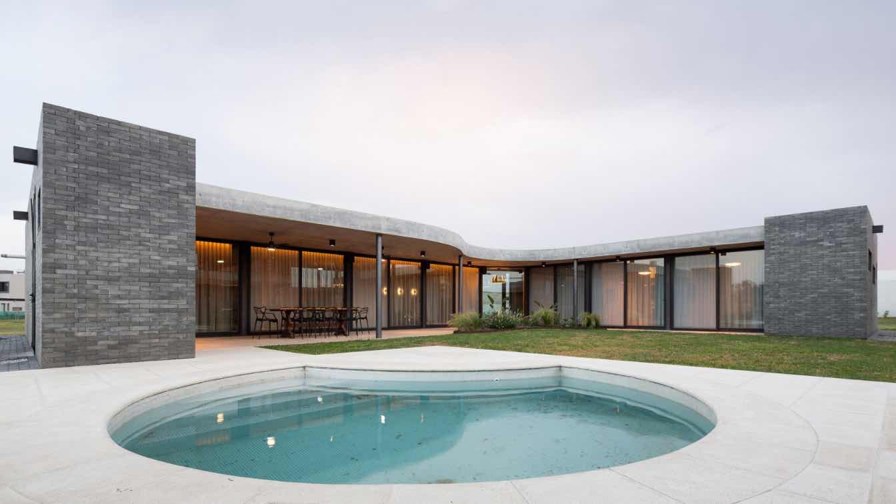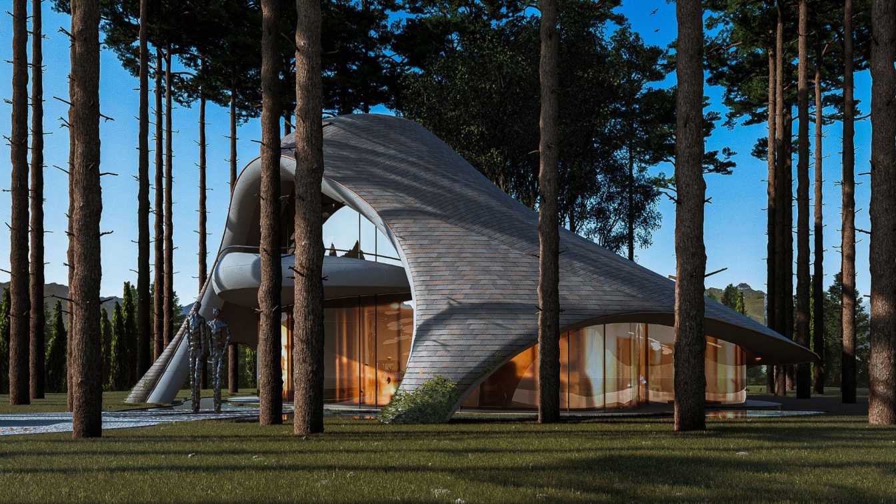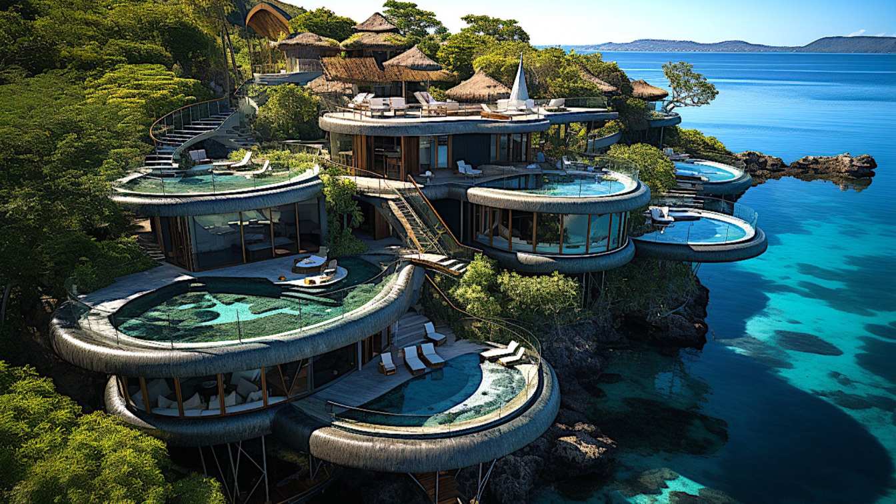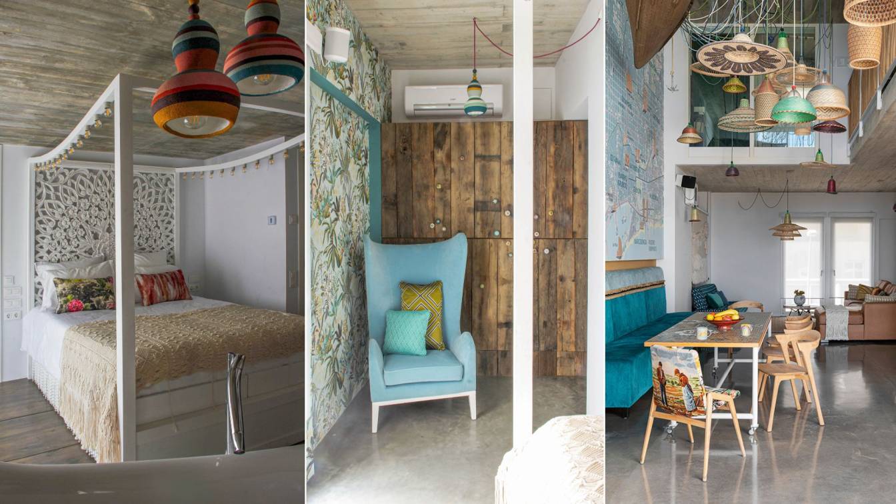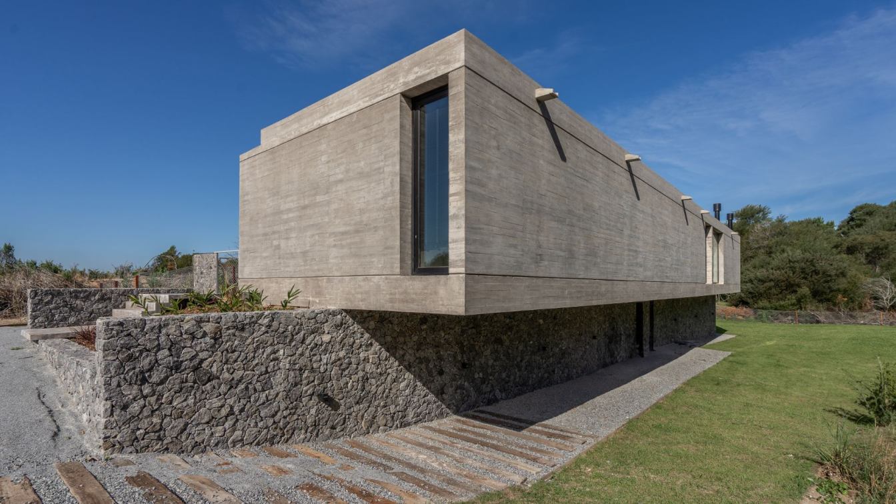The Ibsen House was designed by the Brazilian architecture office MFMM Arquitetura with the intention to provide shared moments without sacrificing privacy. In a functional and integrated floor plan, the architecture features elements that, while creating opportunities for socializing, ensure discretion and a careful regard for intimacy.
Architecture firm
Matheus Farah + Manoel Maia Arquitetura
Location
São Paulo, Brazil
Principal architect
Matheus Farah and Manoel Maia
Design team
Fernanda Miguel, Pedro Benatti
Collaborators
Manufacturers: Arthur Decor, Basic Elevadores, Casual Móveis, Deca, Dpot, Estilo Inglês, Gaggenau, Kiko Esquadrias, Mekal, Metalbagno, Nordic Structures, Plancus, Punto, RB Pisos, Securit, Spinelli, Tresuno, Tuboar, Valcucine, Viking,WallSystem, augusto moreno; Foundation Design: Appogeo Engenharia; Sounding: Engestac Engenharia
Structural engineer
Inner Engenharia
Landscape
Rodrigo Oliveira
Material
Concrete, Wood, Glass, Steel
Typology
Residential › House
This architectural marvel showcases the beauty of minimalism, seamlessly blending with the natural surroundings. With a bird's eye view that stretches across the breathtaking landscape, you'll feel a sense of awe and tranquility that can only be found in this secluded haven.
Project name
Cave Residence
Architecture firm
Reihan Mirshafie
Tools used
Midjourney AI, Adobe Photoshop
Principal architect
Reihan Mirshafie
Design team
Reihan Mirshafie
Site area
Inside The Cave
Visualization
Reihan Mirshafie
Typology
Residential › House
Welcome to Saltwater Residence on the Ocean, a futuristic and minimalist duplex villa that is sure to take your breath away. Inspired by modern Japanese architecture, this stunning residence is a testament to the beauty and simplicity of minimalism.
Project name
The Saltwater Residence
Architecture firm
Rabani Design
Location
Tulum, Quintana Roo, Mexico
Tools used
Midjourney AI, Adobe Photoshop
Principal architect
Mohammad Hossein Rabbani Zade
Design team
Rabani Design
Collaborators
Amir Fatemi
Visualization
Mohammad Hossein Rabbani Zade, Amir Fatemi
Typology
Residential › Villa
A corner lot for a single-family home on a single floor. Two gray brick volumes curve their walls when they reach the corner to generate the entrance. The slab appears in the empty space between the curved walls and the transparent glass main door reveals the garden and at the end the round pool framed by a square solarium.
Project name
Casa Con Alas
Architecture firm
Red Arquitectura
Location
Vida Barrio Cerrado, Funes, Argentina
Principal architect
Mariel Suárez
Collaborators
Vanesa Pellegrini
Construction
CJM Construcciones
Material
Brick, Concrete, Glass, Steel
Typology
Residential › House
In the wonderful setting of our architectural story, the rest cabin in the middle of the forest comes to life under the skillful vision of Veliz Arquitecto. This unique work, characterized by an organic form of self-supporting concrete, reflects skill and creativity.
Project name
Forest Goddess Cabin
Architecture firm
Veliz Arquitecto
Tools used
SketchUp, Lumion, Adobe Photoshop
Principal architect
Jorge Luis Veliz Quintana
Design team
Jorge Luis Veliz Quintana
Visualization
Veliz Arquitecto
Typology
Residential › Cabin
‘Bora Bora’ this refers to the actual location, an island in the South Pacific, famous for its stunning natural beauty, turquoise lagoon, and luxurious overwater bungalows. It is often associated with paradise and an idyllic tropical vacation.
Project name
Bora Bora Dream Escapes
Architecture firm
Ferial Gharegozlou, Reihan Rahimi Ajdadi
Location
Bora Bora island, French Polynesia
Tools used
Midjourney AI, Adobe Photoshop
Principal architect
Ferial Gharegozlou, Reihan Rahimi Ajdadi
Design team
Ferial Gharegozlou, Reihan Rahimi ajdadi
Collaborators
Niyaresh Studio Design
Visualization
Ferial Gharegozlou, Reihan Rahimi ajdadi
Typology
Hospitality › Hotel Resorts
Beautiful building on the roof of Barcelona! Beautiful building on the roof of Barcelona! Franco-spanish interior designer Carlos Pujol has just finalized a beautiful building on the roof of Barcelona!
Project name
On The Roof Of Barcelona
Architecture firm
JC arquitectos
Location
Horta Guinardo, Barcelona, Spain
Photography
Frenchie Cristographin
Principal architect
Juan-Carlos Roure
Design team
Carlos Interior Designer
Interior design
Carlos Interior Designer
Structural engineer
Albert Morales
Lighting
ACDO (Pet Lamps), Sarah Morin Design
Tools used
SketchUp, SU Podium (Render), AutoCAD
Material
Concrete, recovered wood, metal (no plastic)
Typology
Residential › House
Casa Pirca is located within the neighborhood on a rectangular lot, with an abrupt difference in level longitudinally dividing it in two, an exponent of its greatest quality. Faced with this, a wall was thought to define the terrain on two levels and a volume supported on it. The term "Pirca" refers to the walls that act as containment of embankmen...
Architecture firm
En Obra Arquitectos
Location
Costa Esmeralda, Buenos Aires, Argentina
Photography
Mariano Imperial
Design team
Luis Cisneros, Rosario Hillebrand, Sofia Falcón, Eugenia Sosa Abab
Collaborators
Facundo Casales
Construction
Narciso González, Albaro Franco
Material
Concrete, Wood, Glass, Stone
Typology
Residential › House

