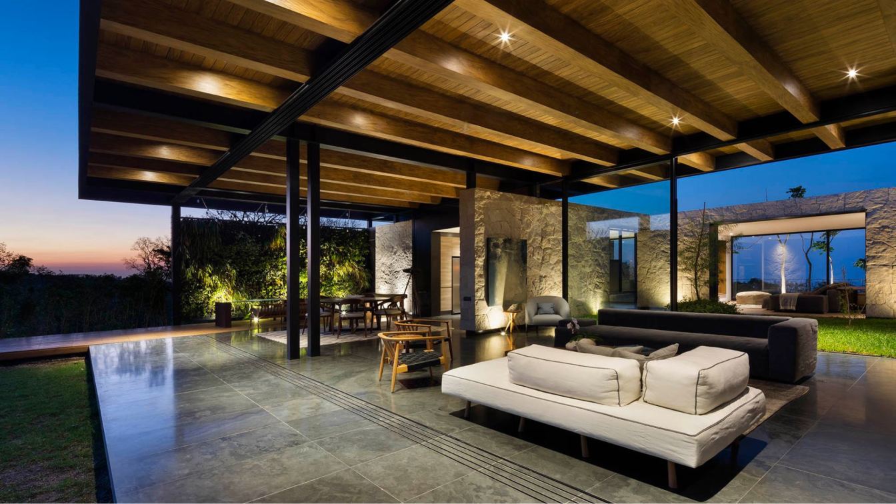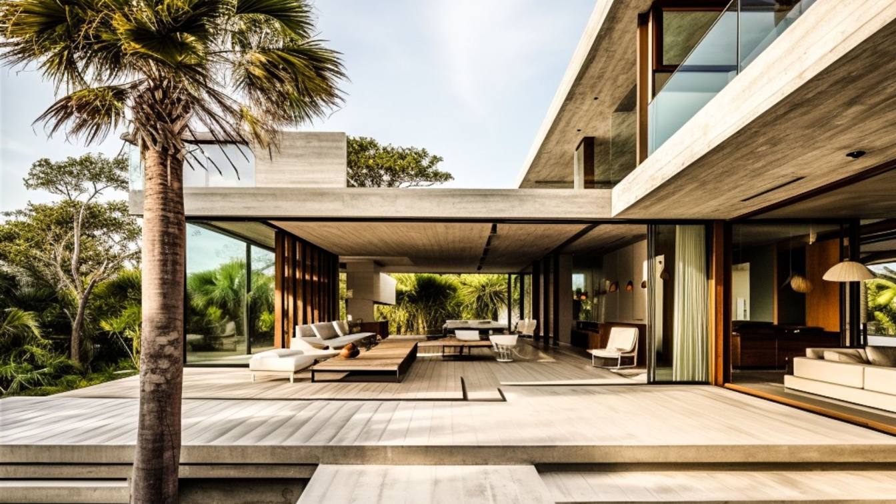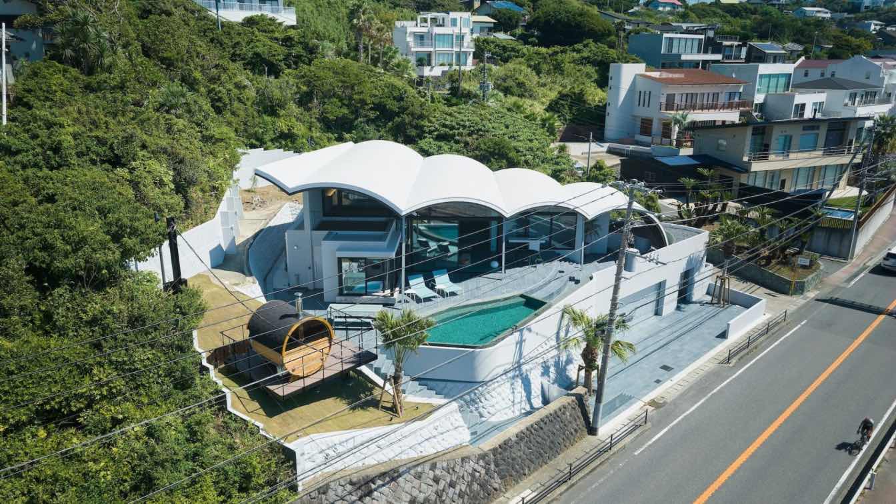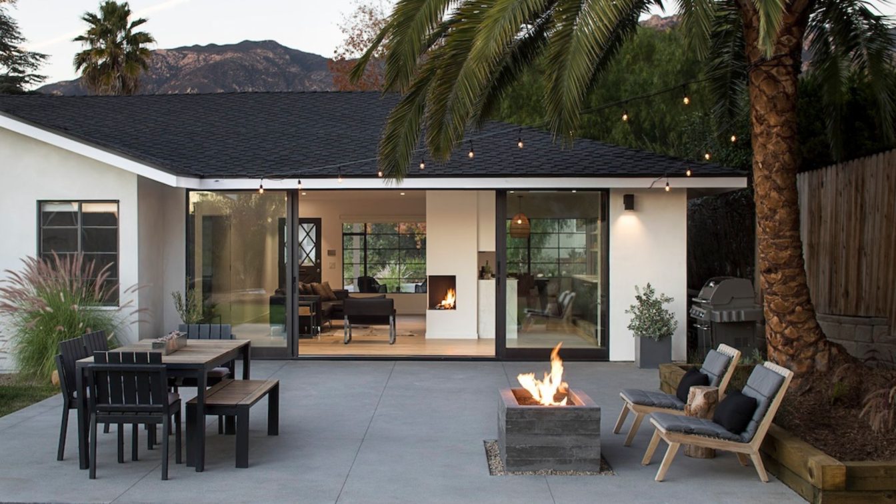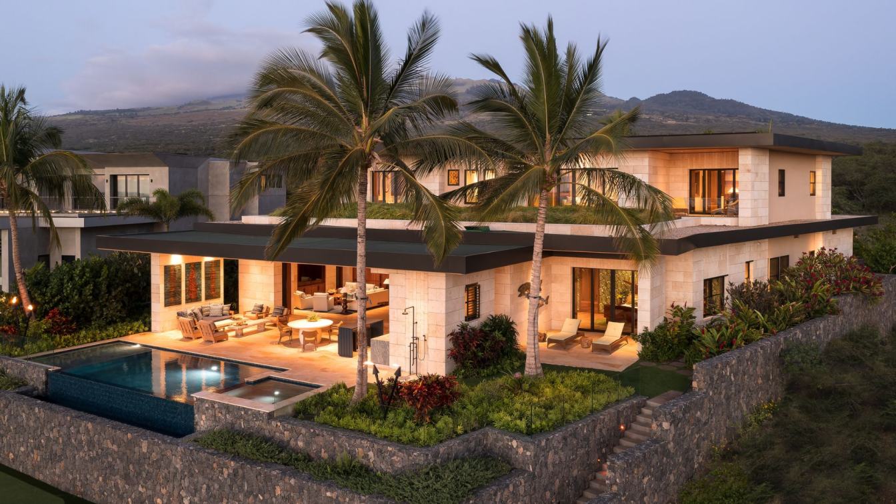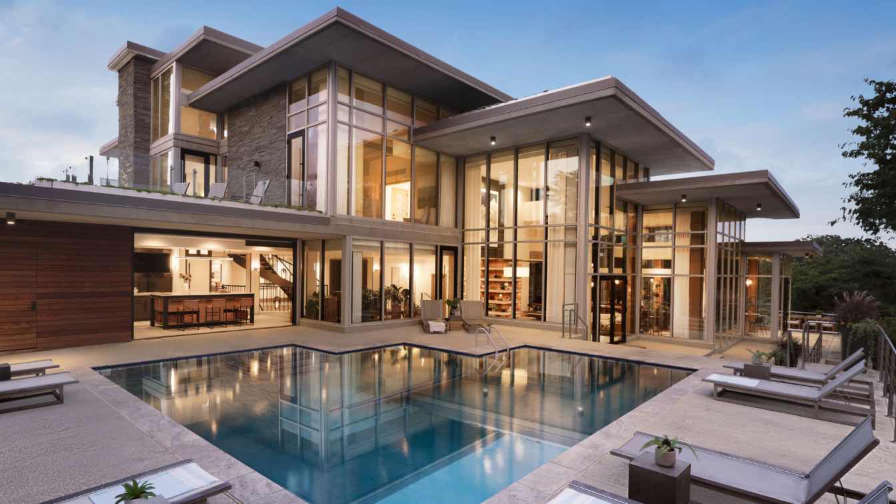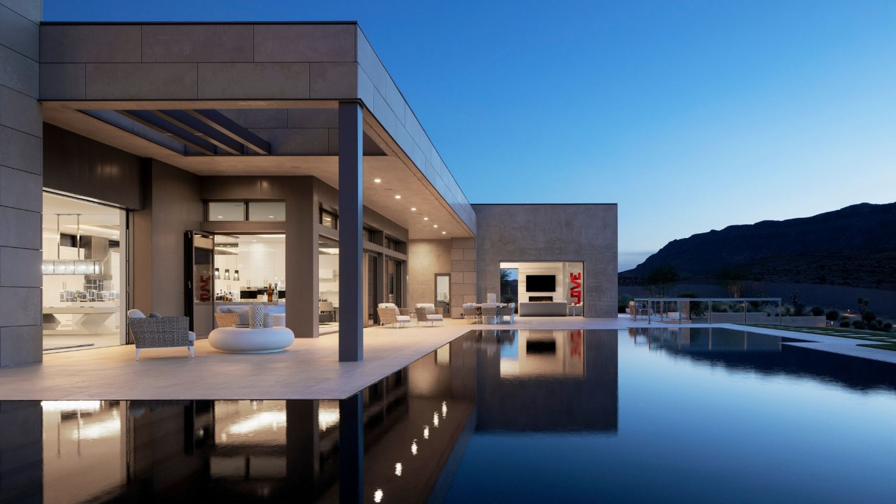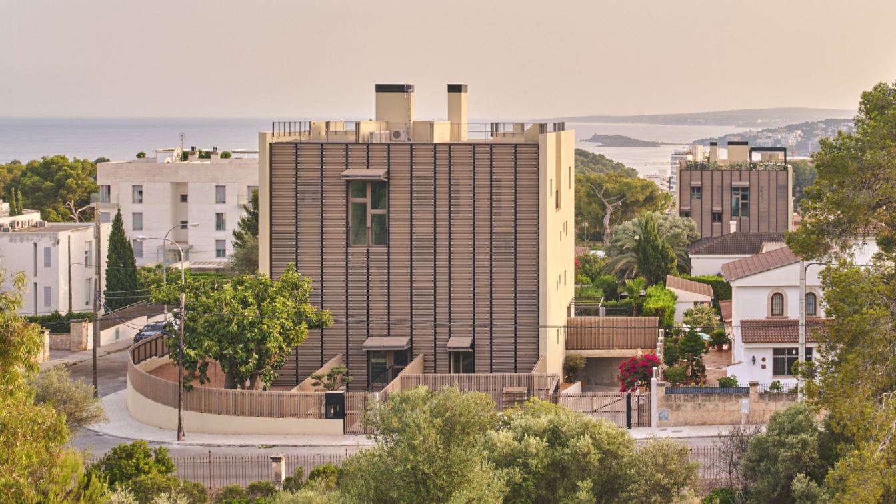One of the hardest tasks for an architect is the design of their own house. This project was personal and revealing: could I improve the daily life of my family with the design of HOUR HOUSE? The aim was a home in which each space could be enjoyed every day. We wanted to be in close contact with the natural surroundings and with each other, even wh...
Architecture firm
Eva Hinds Arquitectura
Location
La Libertad, El Salvador
Principal architect
Eva Hinds
Design team
Eva Hinds Architecture team
Interior design
Eva Hinds Interior team
Structural engineer
Ricardo Narvaez
Landscape
Arborea, El Salvador
Supervision
Eva Hinds y Mauricio Rivas
Visualization
Boris García
Tools used
Revit, AutoCAD
Construction
ORG El Salvador
Material
Concrete, natural stone, wood, and metal
Typology
Residential › House
Nestled in Mexico, a stunning villa made of concrete showcasing a unique modern architecture. This villa offers unparalleled tranquility and luxury in an authentic and inviting environment.villa located in lush area this villa feels like entering an unparalleled world in Mexico.
Project name
A stunning Concrete Villa in Mexico
Architecture firm
Rezvan Yarhaghi
Tools used
SketchUp, Midjourney AI, Adobe Photoshop
Principal architect
Rezvan Yarhaghi
Visualization
Rezvan Yarhaghi
Typology
Residential › Villa
The villa—named for its location on Akiya Beach—commands a breathtaking view of the Pacific Ocean near the town of Hayama, the birthplace of Japanese yachting culture. Befitting this stunning natural environment, the villa’s design seeks a sculpturesque form, symbolized by the large vaulted roof and its series of arches that resemble white, rolling...
Architecture firm
teamSTAR®︎
Location
Yokosuka-city, Japan
Principal architect
Eitaro Satake / STAR
Design team
Main Architect: Miki Okuno / Moo-Flat design. Assistant Designer: Kohki Yanase / STAR. Management: Shinichiro Yamada / Yamada Studio. Support: Koichi Eguchi / adLb
Built area
Building area: 294 m² . Total floor area : 385 m² ( 98 m²/B1F, 228 m²/1F, 59 m²/2F)
Completion year
September, 2023
Structural engineer
soaps
Environmental & MEP
EM design
Material
RC, Steel +CLT(cross laminated timber) Wood (Vaulted -Roof)
Typology
Residential › House
A young family of four sought to update their 1952 California Ranch home nestled in the San Roque neighborhood of Santa Barbara. Working with the owner, who was savvy in both construction and design, the architects leveraged a modest budget to reimagine and renovate the 2,000-square-foot existing house and add 600-square-feet of usable living space...
Project name
Vista de la Cumbre
Architecture firm
ANACAPA Architects
Location
Santa Barbara, California, USA
Photography
Erin Feinblatt
Design team
Dan Weber Architect
Interior design
Owner provided
Structural engineer
Hume Engineers
Construction
Unander Construction
Typology
Residential › House
At its heart, this vacation house is about creating a sanctuary where a multigenerational family can share experiences and create memories. Overlooking Maui’s southern shore with views to the ocean, mountain landscapes and other nearby islands, this home was designed to experience nature and support active lifestyles.
Architecture firm
de Reus Architects
Design team
de Reus Architects Team: Design Principal: Mark de Reus. Managing Principal: Dan Dzakowic. Project Managers: Eric Anderson, Almodina Lopez. Job Captain: Brandt Loo; Philpotts Interiors Team: Design Partner: Marion Philpotts Miller. Senior Designer: Anne Tanaka
Interior design
Philpotts Interiors
Landscape
VITA Planning and Landscape Architecture
Construction
Colt Construction
Typology
Residential › House
Overlooking the Magothy River in Pasadena, Maryland, this home was placed to capture panoramic views while still feeling connected to the natural environment. Originally designed in 1986 by Leo D’Aleo, this home went through a major renovation in 2020 with the help of Delbert Adams Construction Groupand Locust Grove Studios.
Project name
The Glass House
Architecture firm
Locust Grove Studios
Location
Pasadena, Maryland, USA
Photography
Peak Visuals – www.peakvisualsus.com
Principal architect
Joe Karlik
Collaborators
Vicco Von Voss, Tim McFadden, Mat Warrington, John Ramsey, Sunnyfields Cabinetry. Metal Work: Blacksmith Sawyer. Prop Stylist: Kristen Alcorta
Interior design
Locust Grove Studios
Construction
Delbert Adams Construction Group
Material
Concrete, Stone, Wood, Steel, Glass
Typology
Residential › House
This residence is located in the foothills of Las Vegas, Nevada, and captures the true essence of desert architecture, while expressing high design and engineering. The clients’ desire for a large circulating home, that would also capture views in every direction from each space on this incredible, five-acre lot within the signature development The...
Project name
Sunset Summit Residence
Architecture firm
Cushing Terrell
Location
Las Vegas, Nevada, USA
Photography
Jeremy Bittermann
Design team
Jesse Vigil, design lead. Tod Schaper, project manager. Charlie Deese, project architect
Interior design
Talbert Helms Eccles Interior Design
Structural engineer
Cushing Terrell
Environmental & MEP
Cushing Terrell
Landscape
Cushing Terrell, Sage Design Studios (garden design)
Lighting
Talbert Helms Eccles Interior Design
Construction
Modern Elements Construction
Typology
Residential › House
Paral·lel is a residential project located in the neighborhood of Bonanova, a quiet residential area in the southwest of Palma. The project consists of two independent blocks. Taking full advantage of the urban planning regulations of ground floor plus three levels, the buildings have been designed so that, despite the density and limited space, ea...
Location
Palma de Mallorca, Spain
Principal architect
Paloma Hernaiz, Jaime Oliver
Design team
Paloma Hernaiz, Jaime Oliver, Rebeca Lavín, Robin Harloff, Silvia Morais, Loreto Angulo, Luis Quiles, M.Bruna Pisciotta, Pedro Rodríguez, Mercé Solar, Eusebiu Spac, Lara Ortega
Interior design
OHLAB / Furnishing and kitchens: Espacio Home Design
Collaborators
Timber facade consultancy and manufacturing: GRUPO GUBIA
Civil engineer
Jorge Ramón
Structural engineer
DICAES
Environmental & MEP
INGENIO consultores
Tools used
AutoCAD, Adobe Creative Suite, SketchUp, Autodesk 3ds Max
Material
Timber, Wood, Stone, Terrazzo, Ceramic Tiles
Client
Vivendes Bonanova SL
Typology
Residential › Apartments

