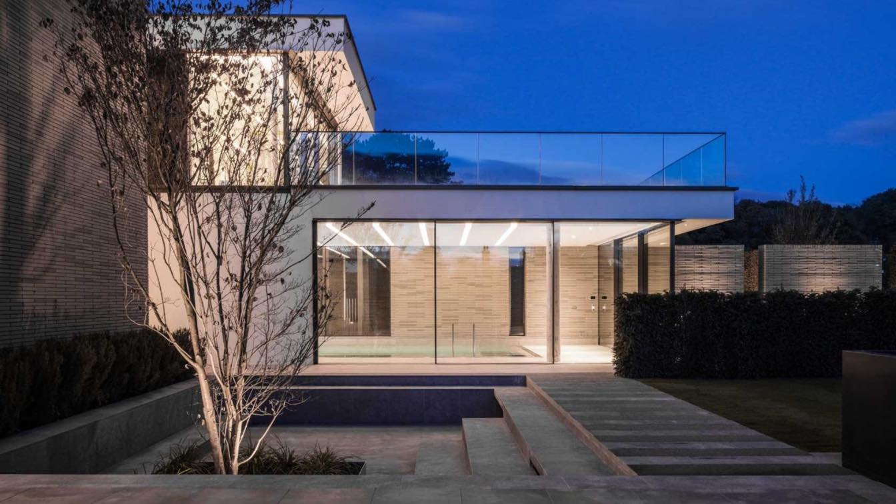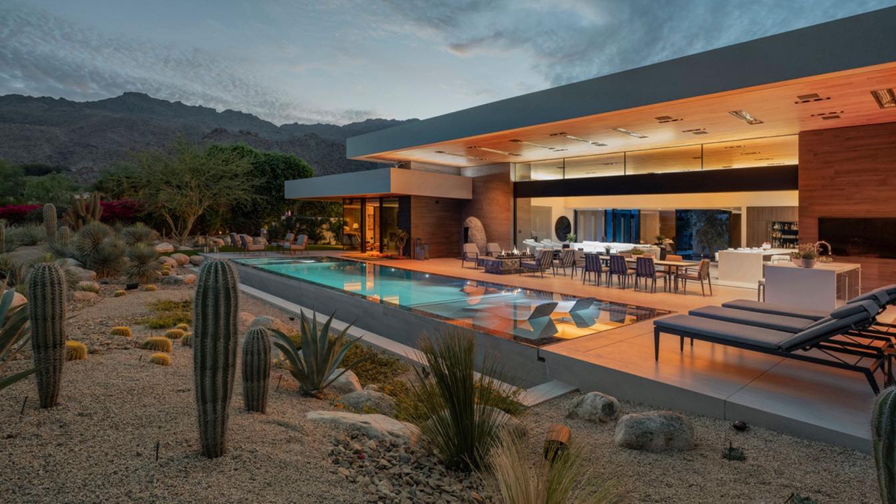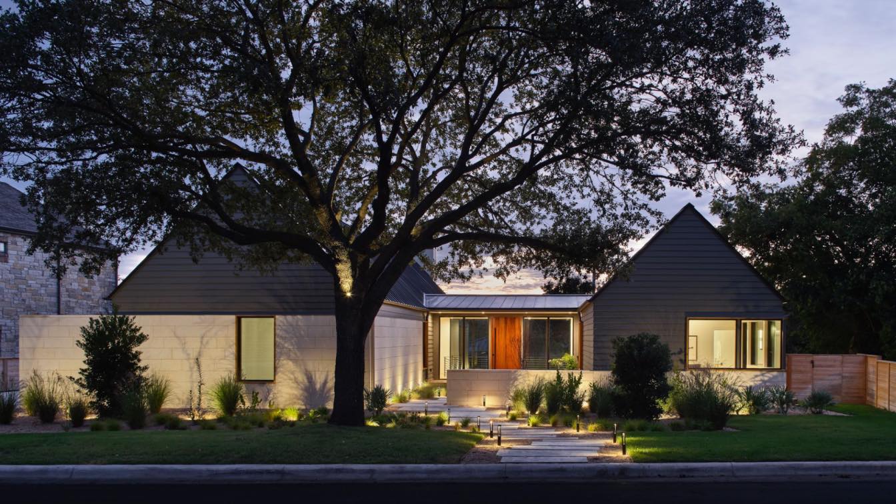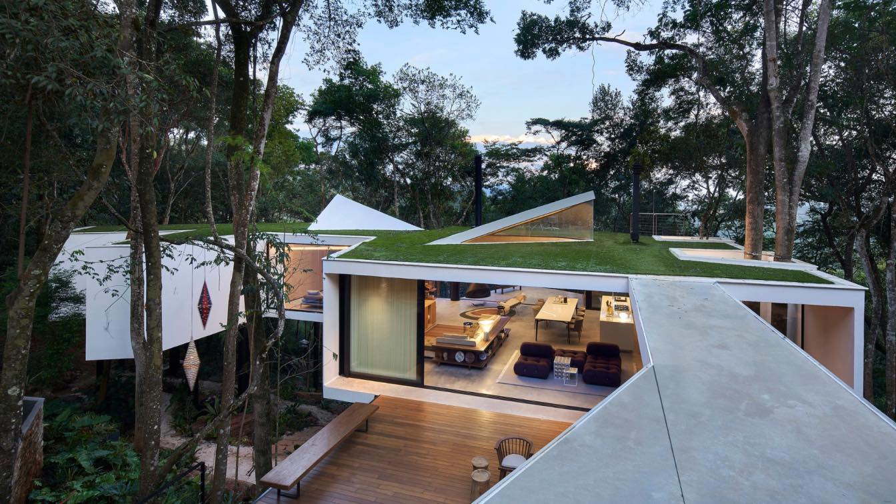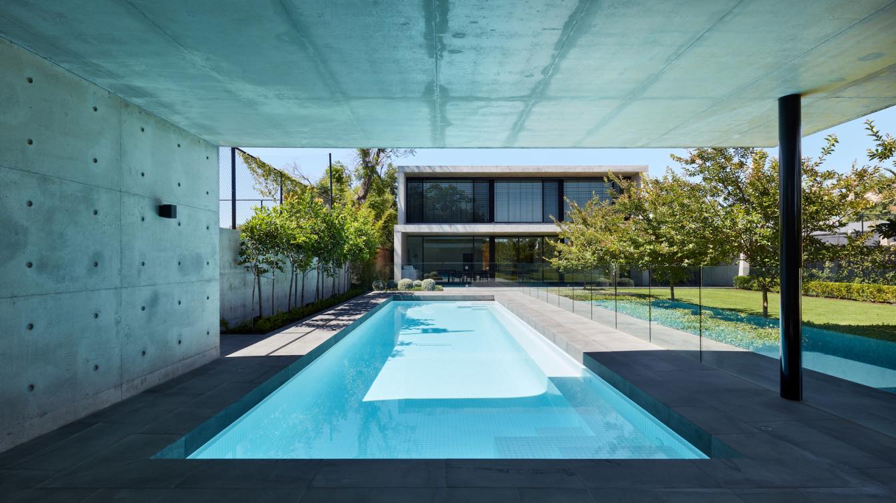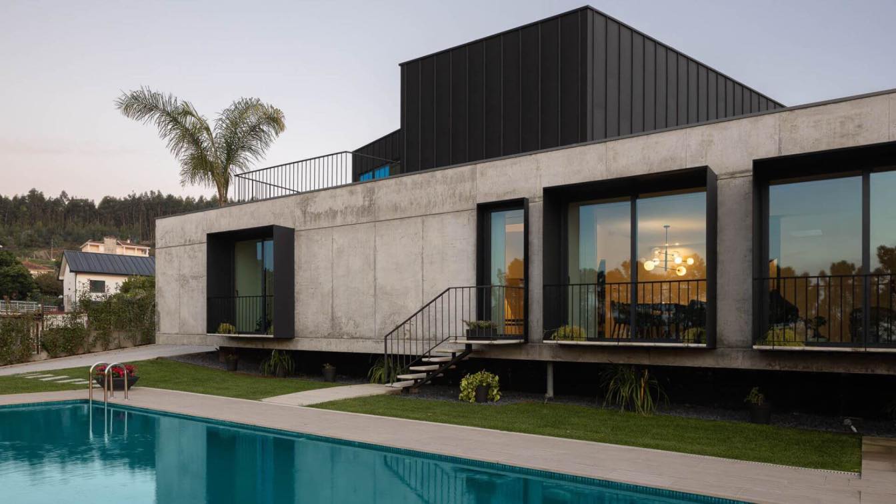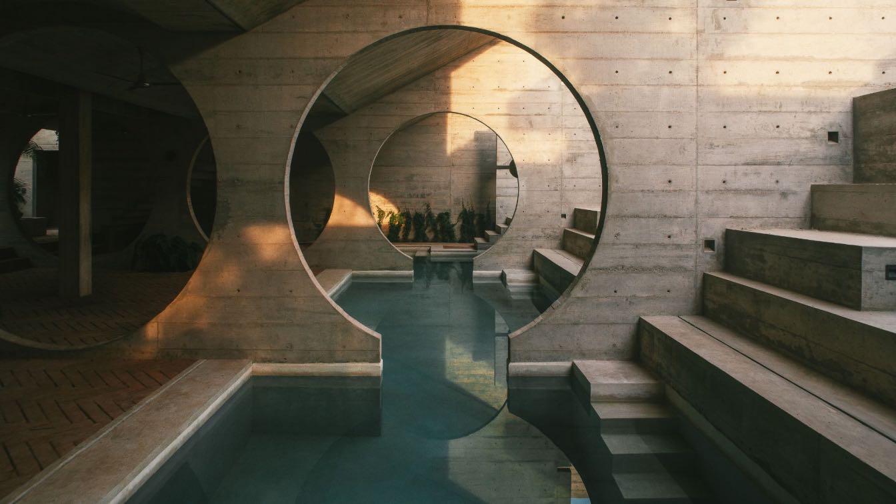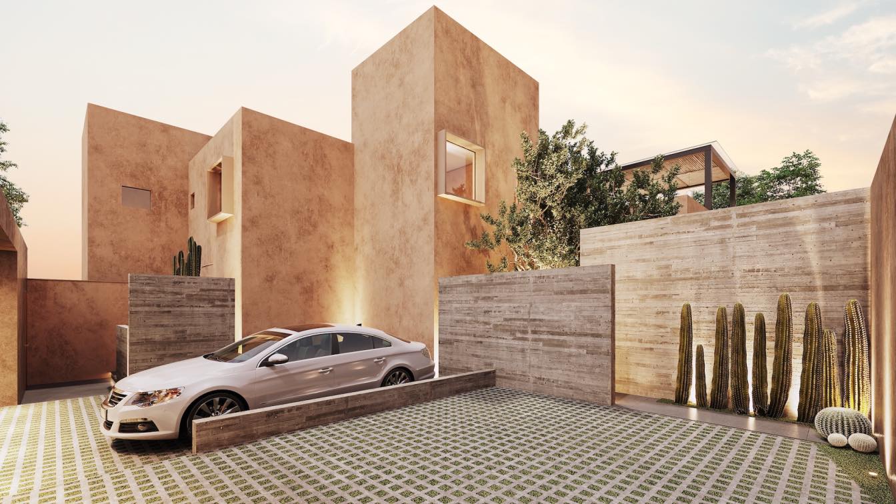This exemplary design in Shropshire consists of a 1200 sqm new-build contemporary detached family home set within an inspirational twenty-acre rural site. The concept was to allow the landscaping to blend and interact with the building, blurring their boundaries and rooting the building into its site.
Project name
Shropshire Residence
Architecture firm
Gregory Phillips Architects
Location
Shropshire, England, United Kingdom
Principal architect
Ralph Hill-King, Gregory Phillips
Design team
Ralph Hill-King, Gregory Phillips, Karla Diaz
Interior design
Gregory Phillips
Structural engineer
Ramboll
Lighting
Light Corporation
Visualization
Gregory Phillips
Material
Brick, Concrete, Metal, Glass
Typology
Residential › House
This project was built adjacent to the Mountain Course in the Bighorn Golf Club, Palm Desert, California, in the foothills of the Santa Rosa Mountains. The design of the central living space has formed a theatrical proscenium, framing the desertscape scene of mountains, trees, and sky.
Architecture firm
Whipple Russell Architects
Location
Palm Desert, California, United States
Photography
William MacCollum
Principal architect
Marc Whipple AIA Architect
Design team
Marc Whipple AIA Architect, Yoav Weiss (Project Manager)
Interior design
Carla Kalwaitis Design
Completion year
January 2022
Structural engineer
Delta Engineering
Landscape
Anne Attinger, Attinger Landscape Architecture
Lighting
John Fox, Fox And Fox Design
Construction
Jeff Stoker, Stoker Construction, Inc
Typology
Residential › House
With an owner’s vision for a refined retreat notable for fluid spaces and artful details, this centrally located Austin residence makes the most of its steeply sloped, leafy site in an established Austin neighborhood. Throughout the 5,295-square-foot house, the flow of spaces is informed by natural light; rooms open one after another and draw one f...
Project name
Hartford Residence
Architecture firm
Clayton Korte
Principal architect
Paul Clayton
Design team
Paul Clayton, AIA. George Wilcox, AIA. Joseph Boyle, AIA (former). Delia Meave (former)
Structural engineer
GOGO Structural Engineers
Environmental & MEP
Design-Build by Installer
Construction
Next Custom Homes
Typology
Residential › House
A place immersed in lush Atlantic Rainforest nature. A terrain filled with large leafy trees, foliage, shrubs, birds and wild animals. A challenging topography with a steep slope, characteristic of the Nova Lima region in Minas Gerais. This is the place where Casa Açucena is inserted.
Project name
Açucena House (Casa Açucena)
Architecture firm
Tetro Arquitetura
Location
Rua dos Jacarandás, 1012 - Jardins de Petrópolis - Nova Lima, Minas Gerais, Brazil
Photography
Jomar Bragança
Principal architect
Carlos Maia, Débora Mendes, Igor Macedo
Design team
Carlos Maia, Débora Mendes, Igor Macedo
Collaborators
Laura Georgia Rodrigues Layoun, Otávio, Daniele Meloni, Déborah Martins
Structural engineer
M Estruturas
Visualization
Igor Macedo
Tools used
SketchUp, Lumion
Material
Concrete, wood, glass, steel
Typology
Residential › House
Medindie House is a two-storey contemporary addition to a grand old sandstone villa. Our client sought a contemporary lifestyle and a strong connection to the spacious north facing rear yard, whilst also accommodating extended family.
Project name
Medindie House
Architecture firm
Architects Ink
Location
Adelaide, South Australia, Australia
Photography
Sam Noonan Photography
Interior design
Architects Ink
Material
Concrete, glass steel
Typology
Residential › House
PS House is located in a low-density urban parish on the outskirts of Braga, a city of Portugal. The land has an approximately rectangular shape, and is located in an area of accentuated slope, with unevenness and sinuous morphology. It is oriented in the North/Northwest direction and facing a small valley area, located next to a small urban agglom...
Architecture firm
Inception Architects Studio
Location
Esporões, Braga, Portugal
Photography
Ivo Tavares Studio
Interior design
Vilaça Interiores
Structural engineer
Inception Architects Studio
Construction
Manuel Antunez Construções
Typology
Residential › House
Located in La Punta Zicatela, at the southernmost point of Puerto Escondido, Oaxaca, Casa TO is a boutique hotel that crystalizes a genuine experience of contemplative hospitality with a vision of environmental consciousness and social responsibility.
Architecture firm
Ludwig Godefroy
Location
Punta Zicatela, Oaxaca, Mexico
Designed by the architect Ángel Márquez Núñez, founder of the emerging firm Proyecto Vertical, the Akko-Tlani house is in the magical town of Tlayacapan located in the State of Morelos, 85 kilometers away from Mexico City and 45 minutes from the city of Cuernavaca.
Project name
Akko-Tlani House
Architecture firm
Proyecto Vertical
Location
Tlayacapan, Morelos, Mexico
Tools used
Autodesk AutoCAD, Autodesk Revit, Autodesk 3ds Max, Adobe Photoshop, Corona Renderer, Affinity
Principal architect
Ángel Márquez Núñez
Design team
Ángel Márquez, Marco Antonio Díaz, Gabriela Mahali Cinta, Nicolás Sabaini, Víctor Acoltzi
Client
Juan Carlos Castillo, Ivonne Ballesteros
Status
Under Construction
Typology
Residential › House

