The house with courtyards was built in the densely settled suburbs of Poznań. A relatively small plot of approx. 1,700 m² has been fully used in terms of its urban planning parameters.
Project name
Single family house with pool in Poznan
Architecture firm
Easst Architects
Photography
Weronika Trojanowska - Skroban
Principal architect
Lukasz Sterzynski, Marcin Sucharski
Design team
Łukasz Sterzyński, Marcin Sucharski
Collaborators
Patrycja Adamczewska
Interior design
Easst Architects / Patrycja Adamczewska
Environmental & MEP
Jakub Makowski
Visualization
Easst Architects
Material
Armed concrete and bricks, alumnium windows, ventilated facade – magnum tiles
Typology
Residential › House
Apart from being our refuge, a house must relate to the city and generate new encounters with the urban context in which it finds itself. Yet, at the same time, it must express a certain enigmatic notion of what goes on behind its walls and enclosures. This project offers a new perspective on the extent to which the activity in the house should be...
Project name
Lantern House
Architecture firm
MUKA Arquitectura
Location
Griñón, Madrid, Spain
Photography
Javier Callejas
Principal architect
Moisés Royo, Jesús Bermejo
Design team
Moisés Royo, Jesús Bermejo
Collaborators
Ignacio Campos Alcaraz, Loreto Carmenado Vaquero, Alba Martín de Vidales Mateos, Antonio González Rodríguez, Helena Medina
Interior design
MUKA Arquitectura
Civil engineer
MUKA Arquitectura
Structural engineer
Gonzalo S. Buenache
Environmental & MEP
MUKA Arquitectura
Landscape
MUKA Arquitectura
Lighting
MUKA Arquitectura
Supervision
Gonzalo S. Buenache
Tools used
AutoCAD, Adobe Photoshop
Typology
Residential › House
The project is located on the outskirts of the municipality of Zapopan, a few minutes from the town of San Esteban, in an area with excellent views, due to its higher altitude, where you can find hills for cycling, hiking, and which serves as a place to disconnect from the city.
Project name
Casa Estudio San Esteban
Architecture firm
Gil García
Location
San Esteban, Zapopan, Guadalajara, Mexico
Photography
Nicolas Covarrubias
Principal architect
Carla Adriana Gil López, Sergio García Navarro
Collaborators
Radio Floors, Iluminación Dilight, Mármoles ARCA, Inofe Home, Showroom 53
Interior design
Gil García
Material
Brick, concrete, steel, glass, wood, stone
Typology
Residential › House
Situated in a natural shelter of a valley at the foot of the Serra da Estrela, close to the parish of Gonçalo, in a place also known locally by the name of Mora, this agricultural property has approximately 18ha of area, and is surrounded by a dense pine tree forest.
Project name
Casa NaMora (NaMora House)
Architecture firm
Filipe Pina, David Bilo
Location
Gonçalo, Guarda, Portugal
Photography
Ivo Tavares Studio
Principal architect
Filipe Pina, David Bilo
Design team
Filipe Pina, David Bilo, Diana Cruz
Material
Concrete, Glass, Steel
Typology
Residential › House
The project is located on Rivo Alto Island, a lozenge shaped artificial island built in 1926, on the Biscayne Bay waterway, part of a string connecting Miami to Miami Beach. The lot (60 ft x 150 ft) enjoys views of the downtown Miami skyline to the West.
It is approximately 6 ft above the main water level, as most of coastal Miami. The prevailing...
Project name
Casa Rivo Alto
Architecture firm
Praxis Architecture
Location
Rivo Alto Island, Miami Beach, Florida, United States
Photography
David Hernandez
Principal architect
Jose Ludovino Sanchez
Design team
Jpse Ludovino Sanchez, Felix Ruiz, Javier, Arriola, Roberto Ruiz
Interior design
Edith Peraza
Civil engineer
ACE Engineering
Structural engineer
Unison Structural engineers
Environmental & MEP
Praxis Architecture
Landscape
Diego Vanderbiest
Supervision
Emuna Construction
Visualization
Praxis Architecture
Construction
Emuna Construction
Material
Concrete, Concrete blocks
Client
Perez Yoma Development
Typology
Residential › House
Deep within the rich landscape of Punjab, an extravagant farmhouse rises from the still ground with a paradisiacal experience as “Baag-e-Fursat”. Much like the name, it is imagined as a garden estate that grows into staying areas and recreation points that enjoy the vistas all around the 8000 sq. ft. expanse of the place.
Project name
Baag-e-Fursat
Architecture firm
Aann Space
Location
Kharar, Punjab, India
Principal architect
Harpreet Singh
Design team
Harpreet Singh
Collaborators
Artwork: Aann Arts. Furniture: Neetu Industries
Interior design
Aann Space
Structural engineer
Rakhra Associates, Chandigarh
Tools used
AutoCAD, SketchUp, Adobe Photoshop
Material
Flooring: Nexion- Satvario Satin Vitrified Tiles. Wall Cladding: Exposed concrete block from Dyanmic and UPVC glazing from Lingel
Typology
Residential › Farmhouse
The Lofts Rugapampa building is located in Córdoba hills, in San Antonio de Arredondo town. It is composed by two mirrored Lofts, which make up a single and compact volume, in order to achieve the least impact in its implementation on the land.
Architecture firm
ESTUDIO MUTAA
Location
San Antonio de Arredondo, Cordoba, Argentina
Photography
Gonzalo Viramonte
Principal architect
Constanza García, Ian Gadea
Design team
Constanza García, Ian Gadea
Tools used
AutoCAD, SketchUp, Lumion
Material
Concrete, Wood, Glass, Steel
Typology
Residential › House
Overlooking coastal anchialine ponds where ancient Hawai’ians raised fish, this 13,497-square-foot home for an extended family was designed so that all its major living spaces capture views of Uluweuweu Bay and Kikaua Point. The name Wai’olu comes from the Hawai’ian words wai (fresh water) and olu (pleasant) and means cool, attractive, soft, and ge...
Project name
Wai'olu Residence
Architecture firm
de Reus Architects
Location
North Kohala Coast, Hawaii
Design team
Mark de Reus – Project Architect. Dan Dzakowic – Project Manager
Interior design
Philpotts Interiors
Structural engineer
GFDS Engineers
Landscape
David Y. Tamura Associates, Inc.
Lighting
KGM Architectural Lighting
Construction
Oakes Management
Material
Wood, Glass, Stone, Metal
Typology
Residential › House

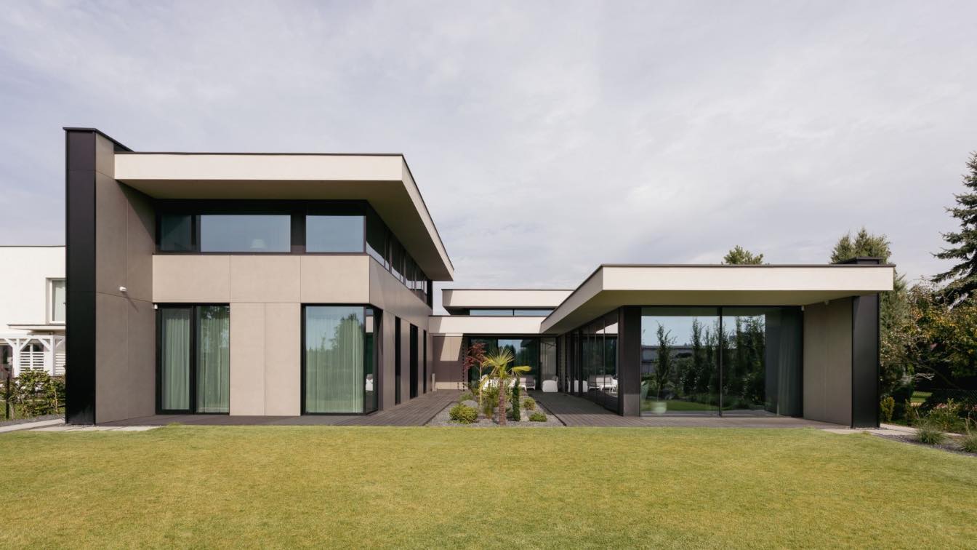
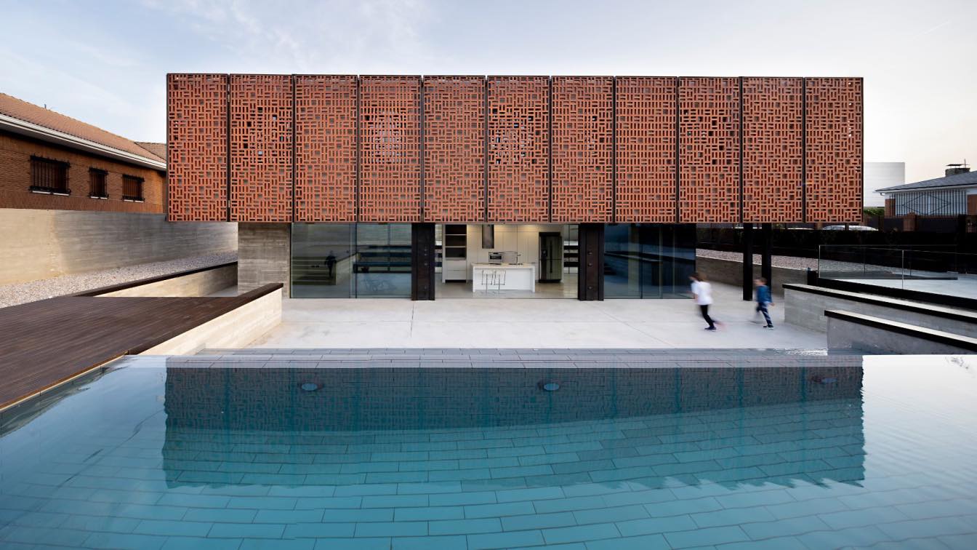
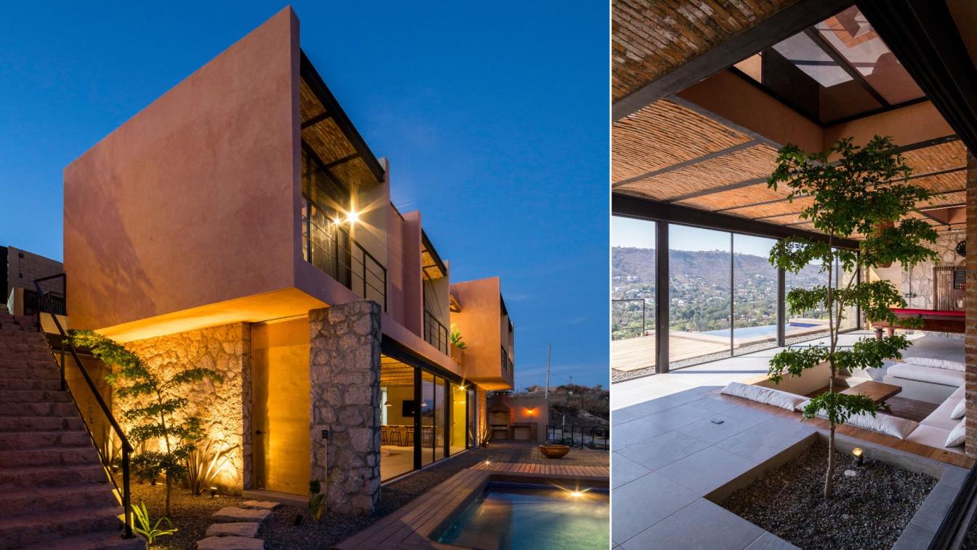
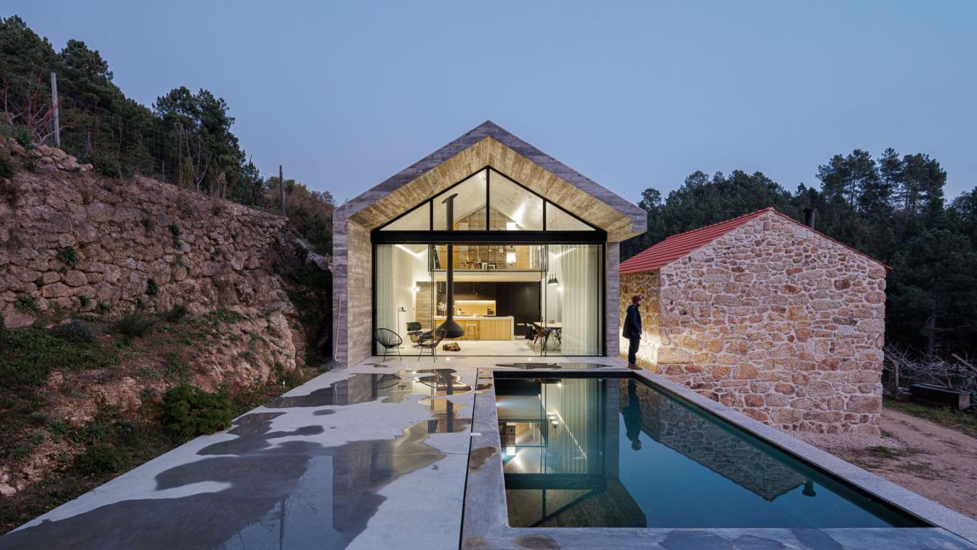
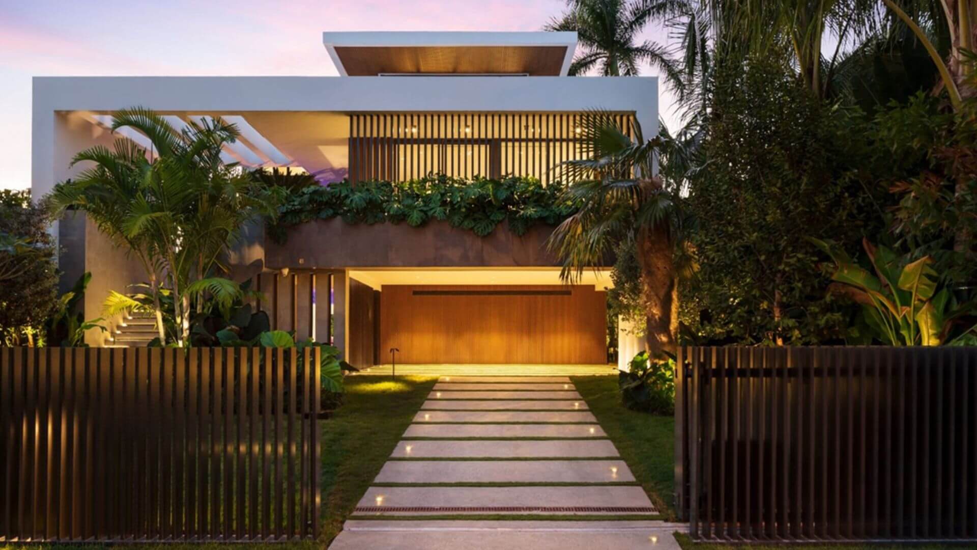
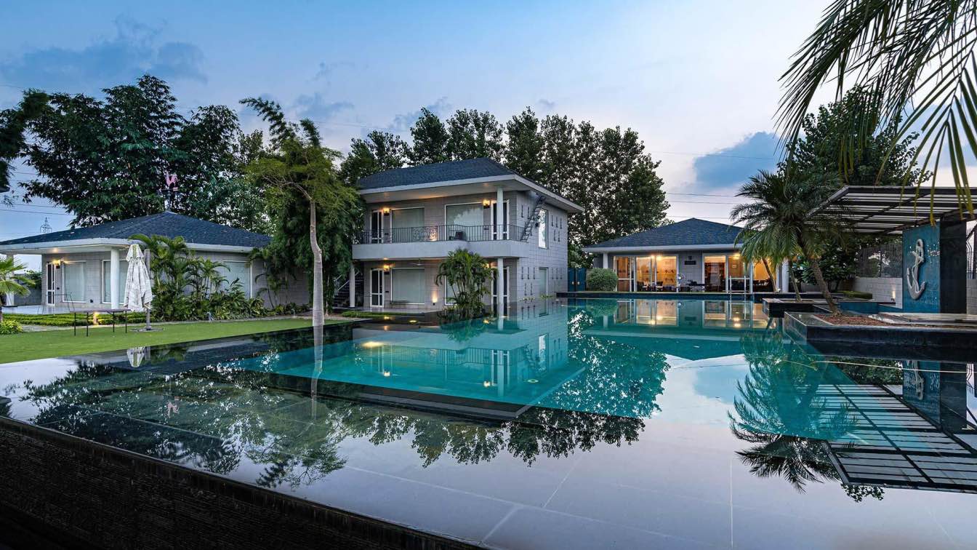
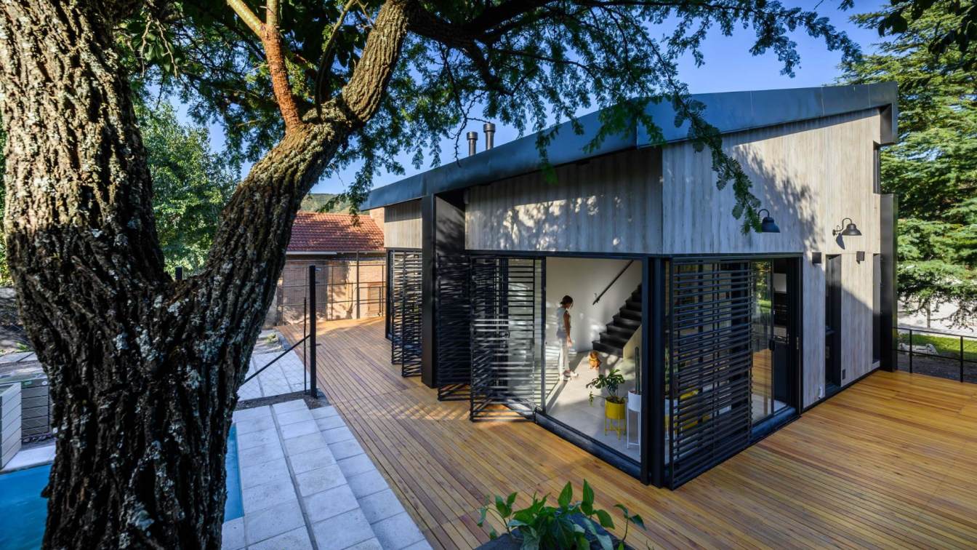
.jpg)
