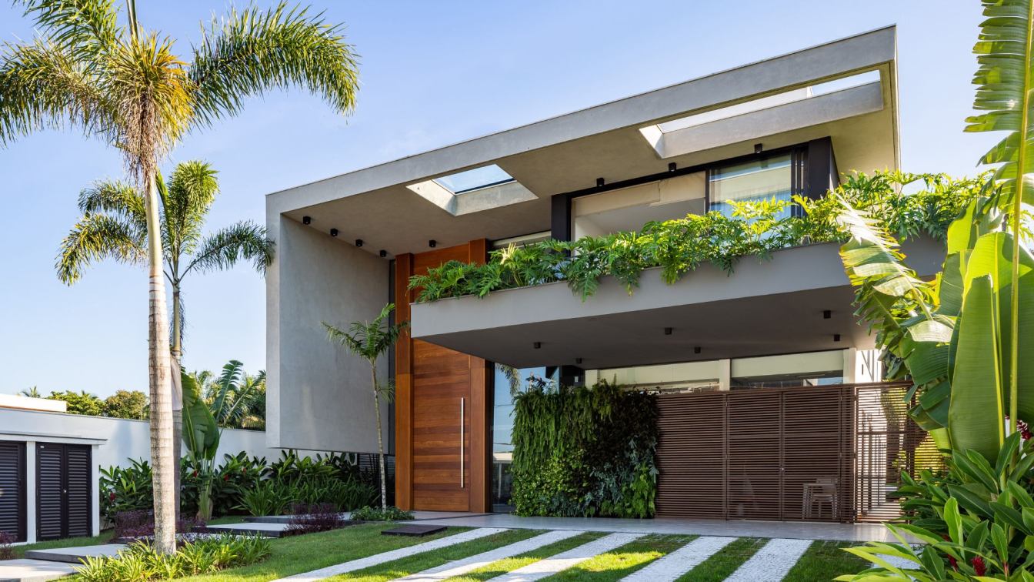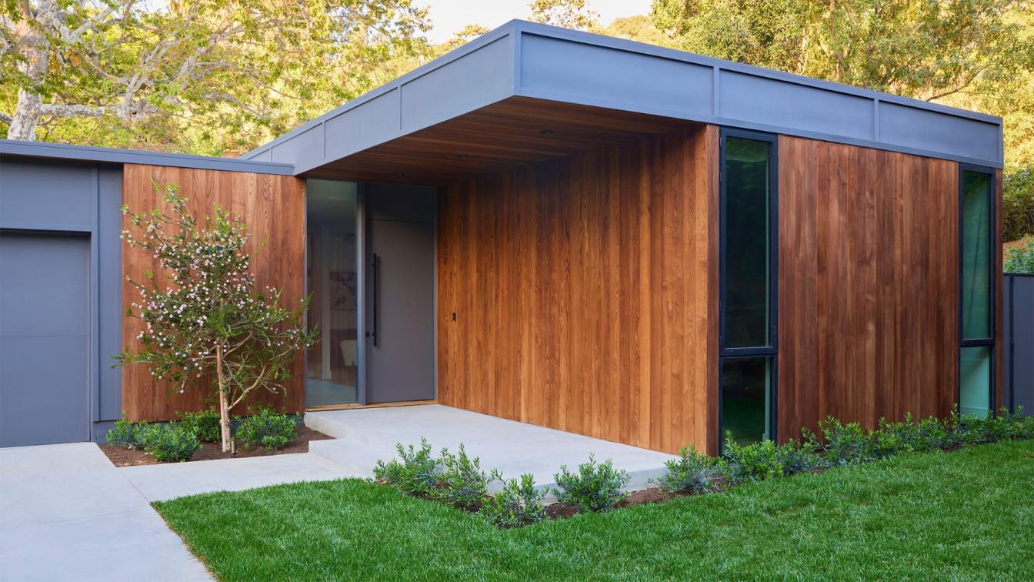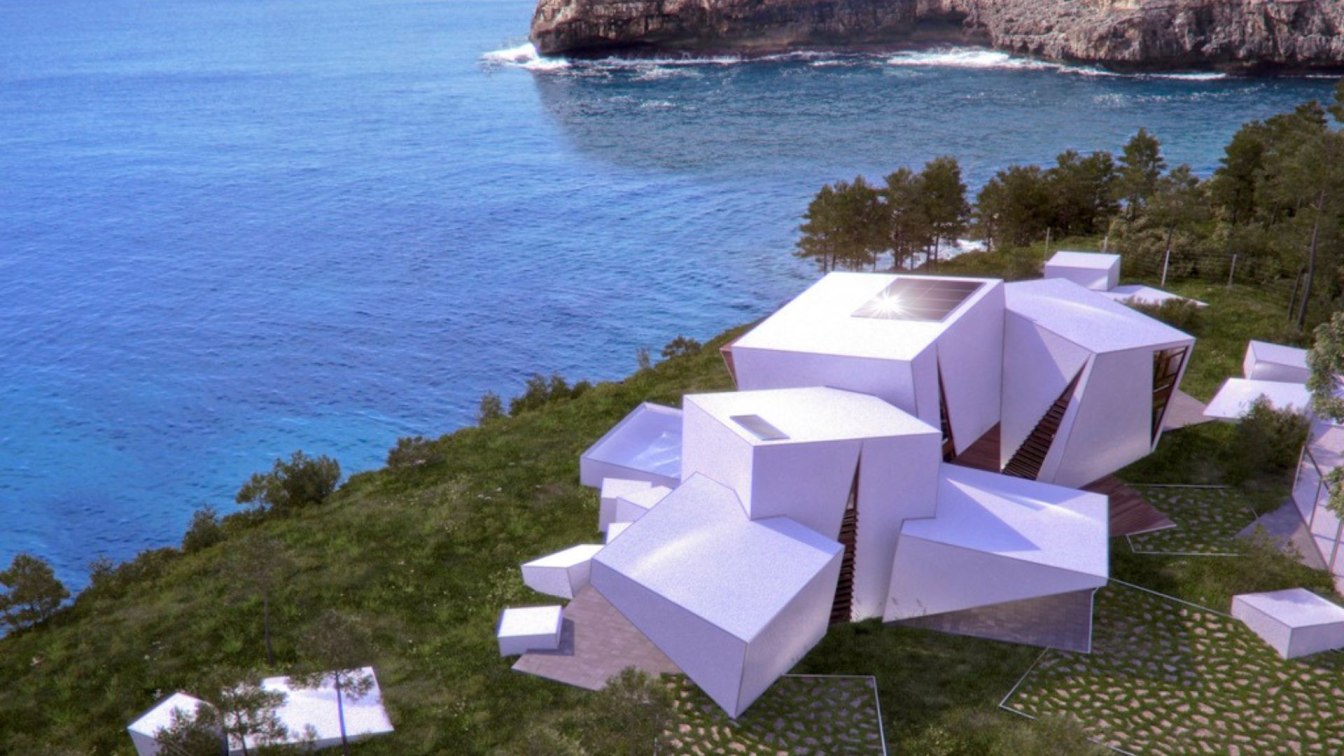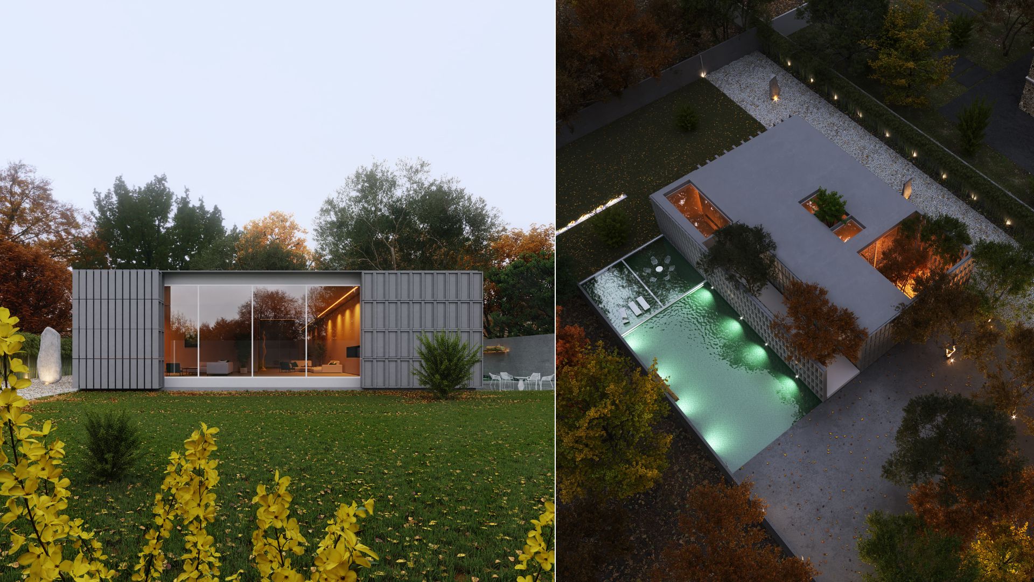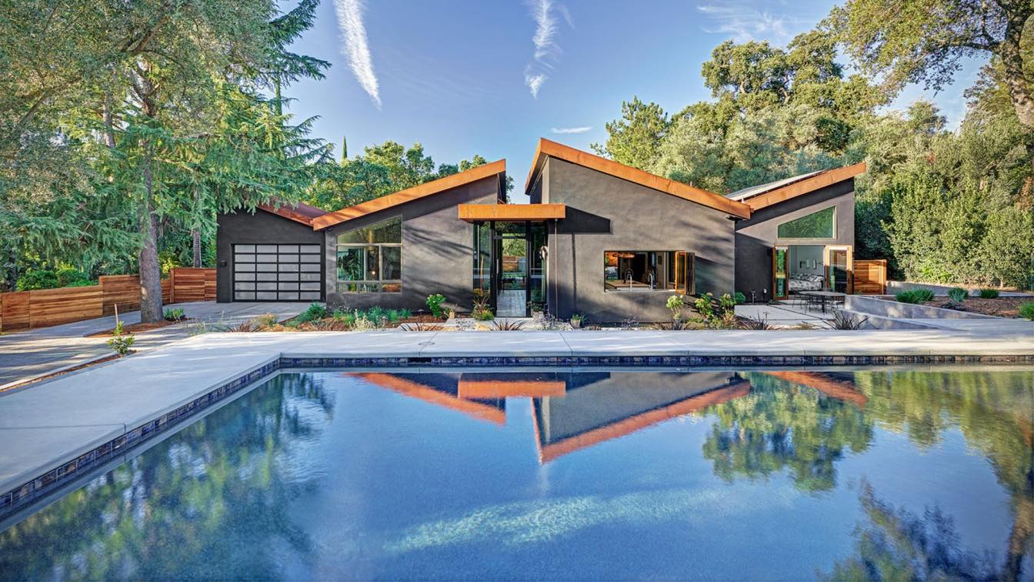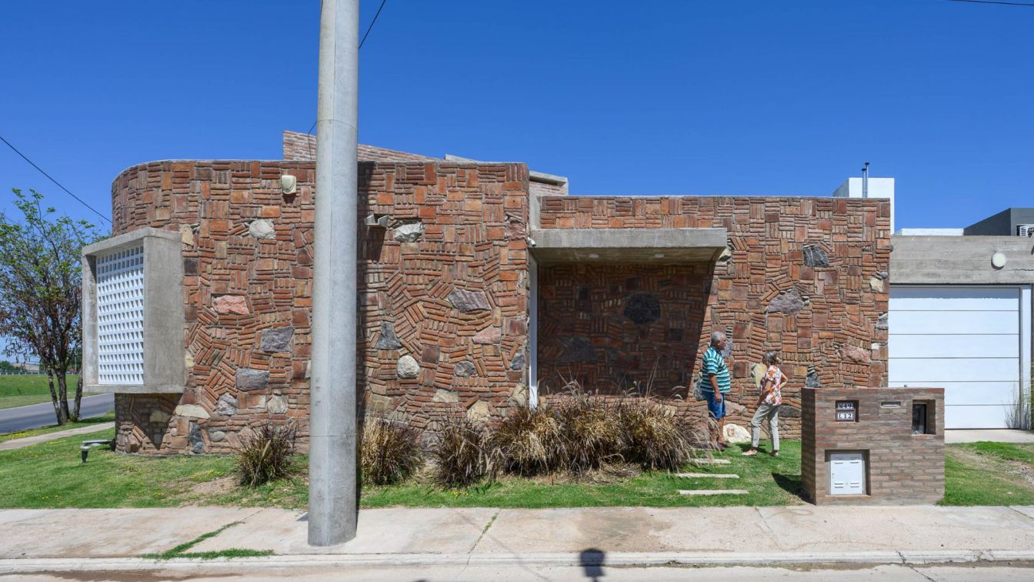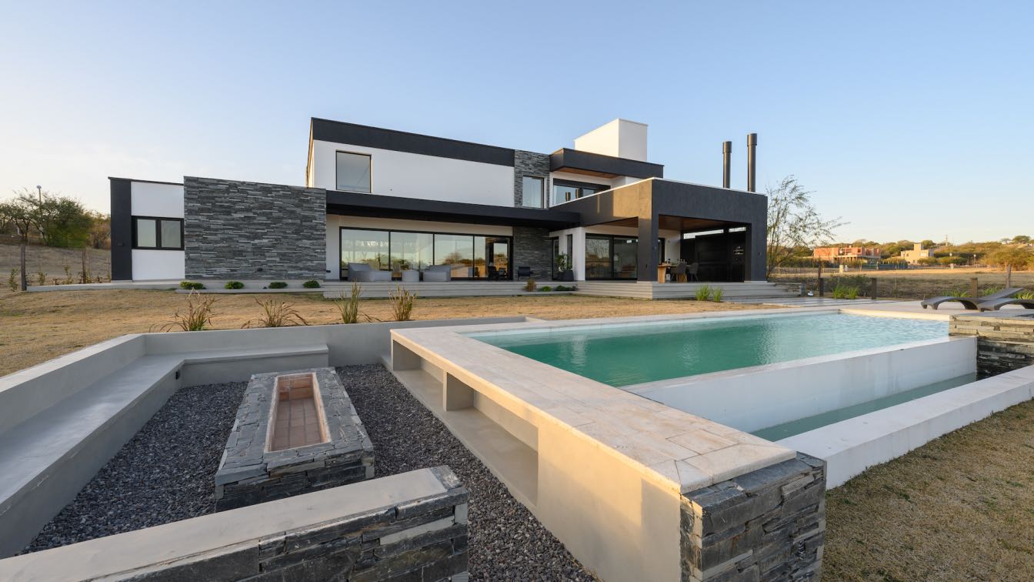The project for the LIU House, located on the Riviera de São Lourenço beach, São
Paulo coast, was built with an imposing architectural element on its front face which
could provide the view for all the environments, such as the leisure and native forest in
the back, from the entrance.
Architecture firm
Raiz Arquitetura
Location
Riviera de São Lourenço, São Paulo, Brazil
Photography
Leonardo Giantomasi
Design team
Elias Souza, Alexandre Ferraz, Leila Lemos, Sabrina Borotto, Guilherme Alonso Souza, Alexandre Nascimento
Interior design
Raiz Arquitetura, Arquiteia
Structural engineer
Engas
Landscape
Landscaping (Project) - Semente Nativa, Landscaping (Execution) - Farias Jardim
Lighting
Tok Iluminar, Lumini, Dimlux, Atelier Andre Ferri
Typology
Residential › House
The UAE is one of the fastest paced countries in the world today. The construction industry is one of the greatest contributions to the economic growth and due to the high turnover within the industry a substantial amount of waste product has become an inevitable result.
Project name
Greater House
Architecture firm
NGS Architects
Tools used
Autodesk 3ds Max, V-ray
Principal architect
Nabil Sherif
Visualization
NGS Architects
Typology
Residential › House
The single-story Wonderland Park residence, located in the verdant Laurel Canyon, is a present-day interpretation of the Southern California mid-century home. Large windows and clerestories fill the interior with natural light and foster a seamless indoor-outdoor connection, expanding the home into the surrounding exterior spaces.
Project name
Wonderland Park Residence II
Architecture firm
Assembledge+
Location
Laurel Canyon, Los Angeles, California, United States
Principal architect
David Thompson
Design team
David Thompson (Principal in Charge), Gregory Marin, Scott Nusinow, Ignacio Bruni in collaboration with Wonderland Studio
Interior design
Wonderland Studio in collaboration with Studio Berroso
Material
Ash siding and charcoal-colored fiber cement panels, wood, glass
Typology
Residential › House
Without a doubt, the outstanding design of NADAL Eco-House is Luis De Garrido's top masterwork, and a turning point in the history of architecture, as it opens
up a new way of understanding the built environment and a new architectural syntax.
Project name
NADAL Eco-House
Architecture firm
Luis De Garrido Architects
Tools used
Autodesk 3ds Max, AutoCAD, Adobe Photoshop
Principal architect
Luis De Garrido
Typology
Residential › House : Aditive chaotic spaces interceonected by mathematical complex compositional rules and geometrical proportions
We are all aware that in the design of any project, the architect faces challenges. In the design of this project, which has a villa use. The main challenges we faced
were nature, light, privacy and security.
Project name
Sofi & Selen
Architecture firm
Etefagh Architects
Tools used
Rhinoceros 3D, Autodesk 3ds Max, Corona Renderer, Adobe Photoshop, Adobe After Effects
Principal architect
Alireza Aghajanzade, Mohamad Fazeli
Visualization
Mohsen Hamzelouie
Status
Under Construction
Typology
Residential › House
Surrounded by 80-year-old olive trees on a ½ acre site, this 2,800 square foot single-family residence is comprised of three linear volumes offset from each other and connected by light-filled corridors. The layout of each volume offers a distinct program, allowing the owners to move from public, semi-public and private spaces freely through the op...
Project name
Wheeler Residence
Location
Carmichael, California, United States
Interior design
NAR Design Group
Structural engineer
Cornerstone Structural Consultants
Material
Caviar black stucco, Cor-Ten steel roofs, facia
Typology
Residential › House
The House for Dani and Luis is located on the suburbs of Córdoba and is designed for an older couple. The context presents two situations, the ring road and a residential neighborhood, which define the architectural form of the house.
Project name
House for Dani and Luis
Location
Córdoba, Argentina
Photography
Gonzalo Viramonte
Principal architect
Valentín Bautista Brügger
Tools used
AutoCAD, SketchUp, Adobe Photoshop
Material
Brick, Stone, Concrete, Glass
Typology
Residential › House
House ACNA is located in the city of Mendiolaza, Province of Córdoba. Located in an area of varied vegetation, bordered by golf courses and overlooking a mountain range, the project stands out for its simple volumes, equipped with large windows, seeking permanent openness and connectivity with the environment, generating a direct link with the ex...
Project name
ACNA El Terron House
Architecture firm
CB Arquitectas Estudio
Location
Estancia El Terron, Mendiolaza, Córdoba, Argentina
Photography
Gonzalo Viramonte
Principal architect
Gabriela Borda Bossana, Celeste Carballido, Silvia Baistrocchi
Design team
Gabriela Borda Bossana, Celeste Carballido
Civil engineer
Alfredo Borda Bossana (installations)
Structural engineer
Oscar Locicero
Tools used
AutoCAD, SketchUp, V-ray, Lumion, Adobe Photoshop
Material
Concrete, Stone, Steel, Wood, Glass
Typology
Residential › House

