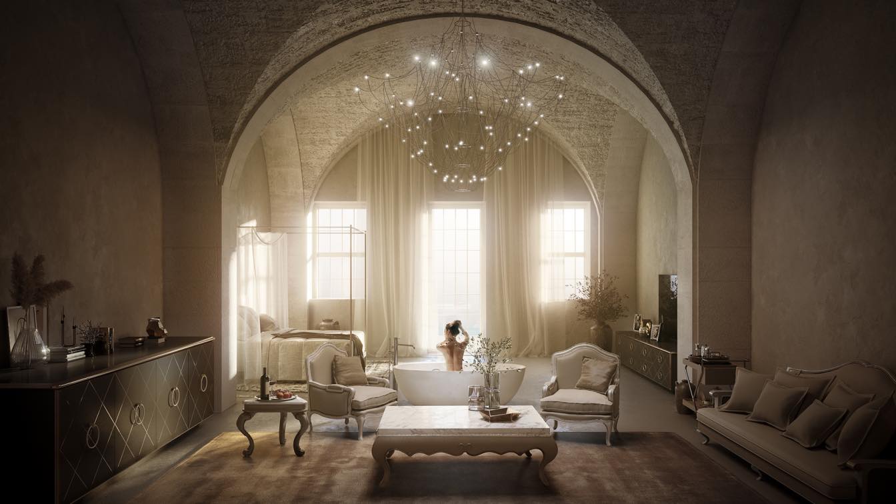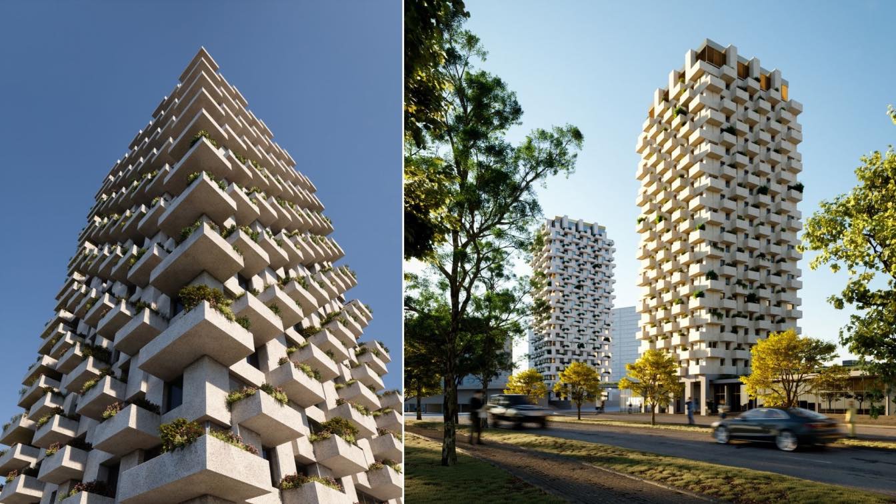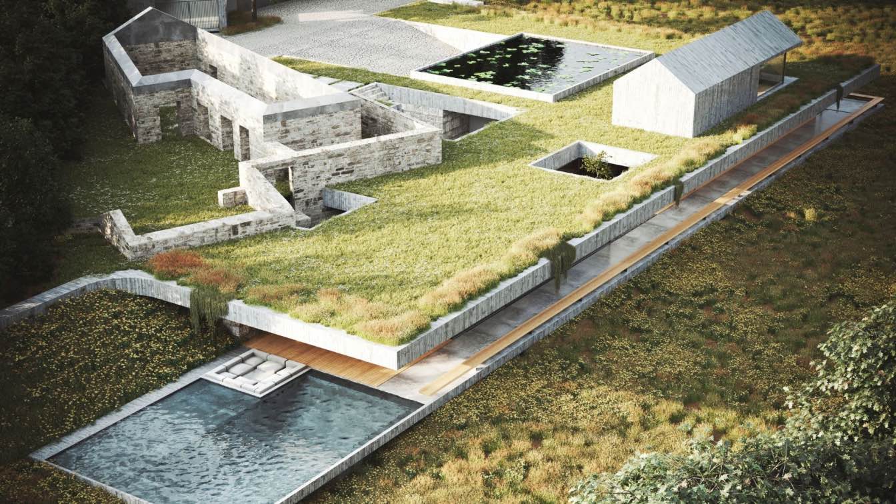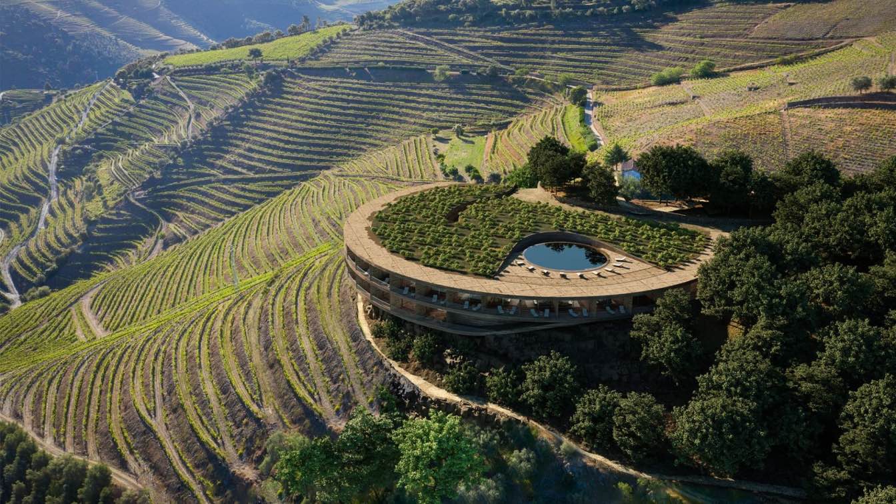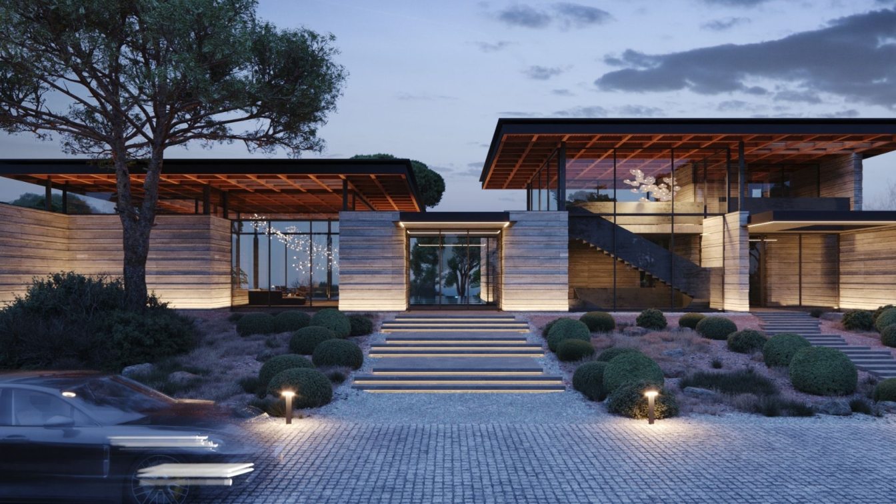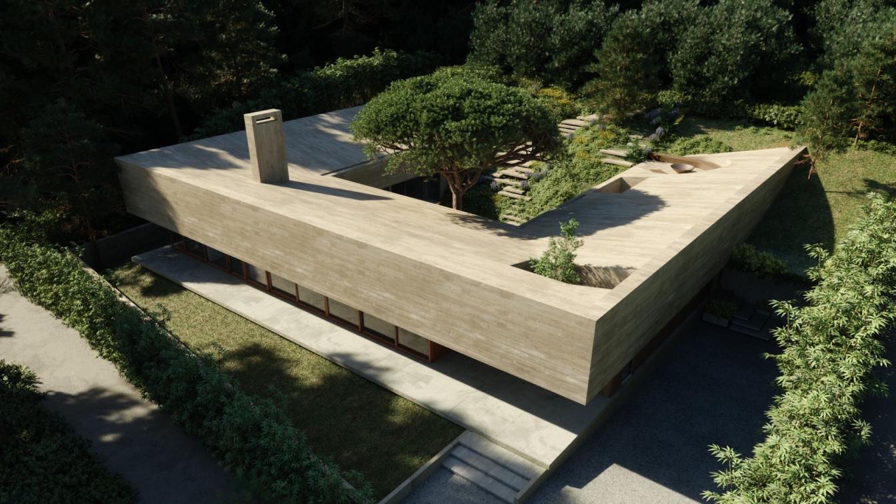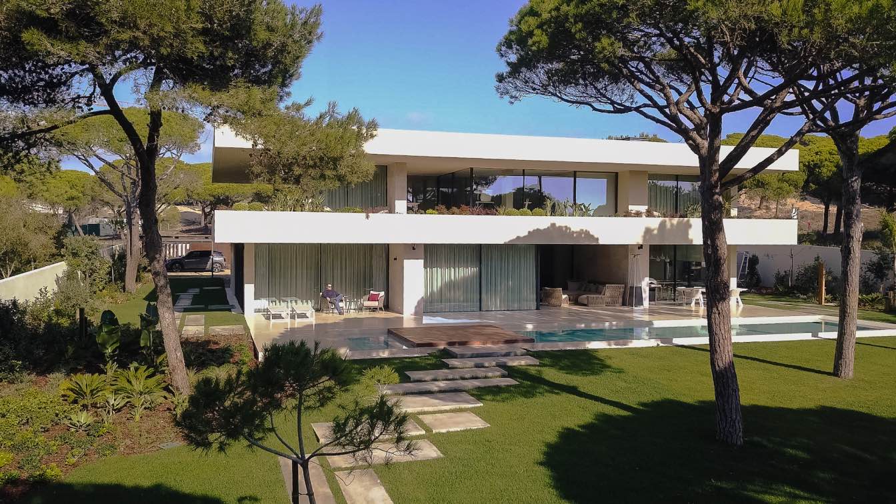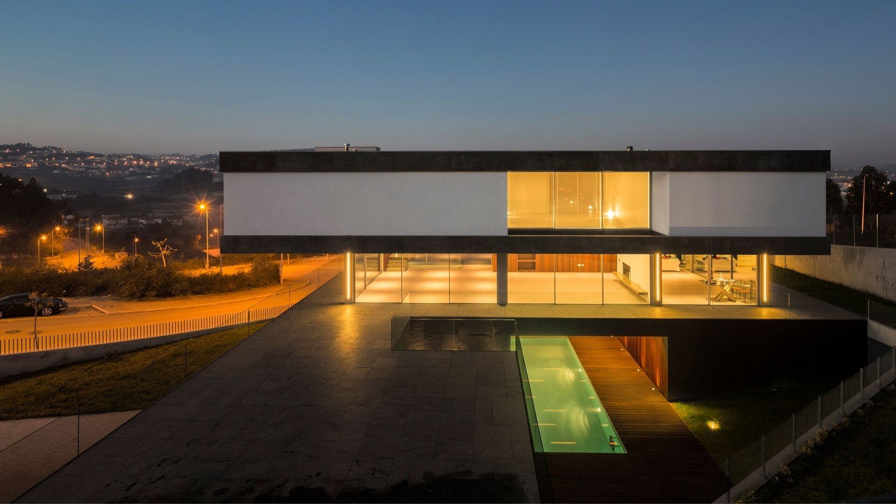Located at Cais das Pedras, near the Porto Customs House, this old building, in an advanced state of degradation, was once part of the Companhia Geral da Agricultura das Vinhas do Alto Douro's wine warehouse. Due to its relevance in the design of Porto's waterfront, the proposal respects the original layout, enhanced by the creation of a central sq...
Project name
Hotel Cais Novo
Architecture firm
Paulo Merlini Architects
Tools used
Autodesk Revit
Principal architect
Paulo Merlini
Visualization
Yury Shurinov
Typology
Hospitality › Hotel
Located in Leça da Palmeira and attentive to the dialogue with the organic fabrics that remain from an inherited rurality, further assimilated by the city, ‘Tower 15 & 1’ is a combined urban and landscaping operation with public spaces taking over the ground floor for use as retail and leisure for residents and visitors alike.
Project name
Tower 15 & 1
Architecture firm
OODA Architecture
Location
Leça da Palmeira, Portugal
Photography
OODA Architecture
Tools used
Rhinoceros 3D, Adobe Photoshop, Autodesk Revit, AutoCAD, Physical models, Hand drawing
Design team
Julião Pinto Leite, João Styliano, André Cardoso, Vânia Costa, Catarina Fernandes, Laura Leão, Marinos Skouras, Caio Guarana
Collaborators
A400, Duarte Soeiro
Interior design
OODA Architecture
Construction
Construtora San José
Status
Under Construction
Typology
Residential › Apartments
When we arrived at the plot where the clients wanted us to design a single-family house that they wanted to be unpretentious, private and timeless, we found a beautiful landscape of bucolic character.
Project name
Casa do Passadiço
Architecture firm
Paulo Merlini Architects
Location
Miramar, Portugal
Tools used
Autodesk Revit, Blender
Principal architect
Paulo Merlini
Design team
Paulo Merlini
Collaborators
P4 (Landscape)
Visualization
Paulo Merlini Architects
Typology
Residential › House
Exposed over the Alto Douro Wine Valley, a World Heritage Site in 2001, the hotel and winery emerge from the ground, extending the peak where they settle and fulfill the adjoining terraces, using a mechanism of mimetism and fusion with nature.
Project name
Douro Hotel & Winery
Architecture firm
OODA Architecture
Location
Tabuaço, Portugal
Tools used
Rhinoceros 3D, Adobe Photoshop, Autodesk Revit, AutoCAD, Physical Models, Hand Drawing
Design team
Architecture - Diogo Brito, Francisco Lencastre, José Pedro Rocha, Joana Ferreira; Landscape: Luís Paiva, Marta Paupério
Collaborators
P4 Artes e Técnicas da Paisagem (Landscape); Volta Brand Shaping Studio (Design, Branding & Communication); Eleven
Status
Concept - Design, Idea, Invited Competition, 2nd prize
Typology
Hospitality › Hotel, Winery
A 1250 sq. m house is located on a hill, on the southern coast of Portugal. The architecture, characterized by squatness and the predominance of horizontal lines, harmoniously fits into the environment, almost mimicking it.
Project name
Casa do Cabo
Architecture firm
Kerimov Architects
Tools used
SketchUp, AutoCAD, Autodesk 3ds max, Adobe Photoshop
Principal architect
Shamsudin Kerimov
Visualization
Kerimov Architects
Typology
Residential › House
Located in the Portuguese town of Oeiras, Casa CM is an architectural response to the irregular morphology of the allotment where it is inserted. The project consisted in developing an ‘earthen-house’ that could take advantage of the characteristics and topography of the site, conserving the existing trees.
Architecture firm
OODA Architecture
Location
Oeiras, Portugal
Tools used
Autodesk Revit, AutoCAD, Hand Drawing
Principal architect
Julião Pinto Leite
Design team
Julião Pinto Leite, Luís Choupina, Artemis Papanikolaou
Collaborators
Engineering: TEKK Engenheiros Consultores, A3R Engenharia Lda. Landscape: P4 Artes e Técnicas da Paisagem
Status
Starting Construction
Typology
Residential › House
Along the Cascais coast, on the west side of Lisboa and inside the Sintra Natural Park, a wonderful modern villa set in the typical landscape of the Portuguese Riviera was developed: the Casa da Quinta da Marinha.
Project name
Casa da Quinta da Marinha
Architecture firm
Enter Arquitectura
Location
Cascais, Portugal
Collaborators
IdealPark Srl (Car lift manufacture)
Typology
Residential › House
The idea of a vernacular architecture (forgotten) and how it seeks to form a clear speech between the landscape and the programmatic needs is something that we have always admired. A very successful example of this are the structures to support agriculture (barns / granary), which, more or less randomly, punctuate the countryside, as blocks of ephe...
Architecture firm
spaceworkers®
Location
Paredes, Portugal
Photography
Fernando Guerra | FG+SG
Principal architect
Henrique Marques, Rui Dinis
Design team
Rui Rodrigues, Sérgio Rocha, Daniel Neto, Vasco Giesta, José Carlos
Collaborators
Carla Duarte - cfo (finance director)
Structural engineer
aspp ENGENHEIROS, Lda
Typology
Residentialdential › House

