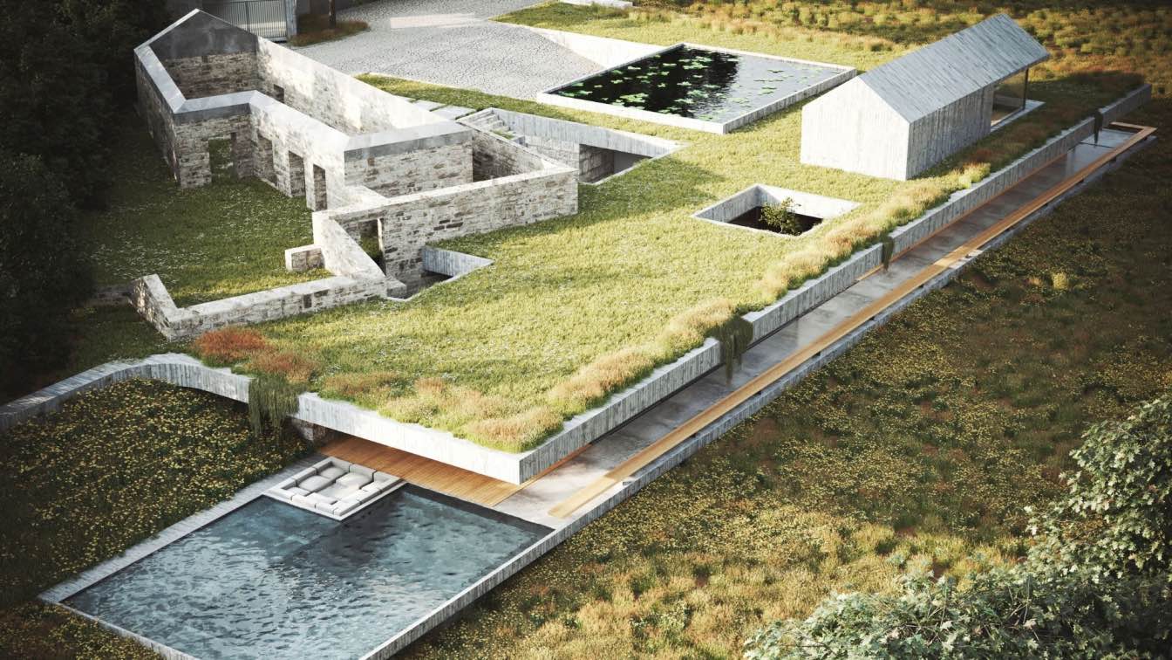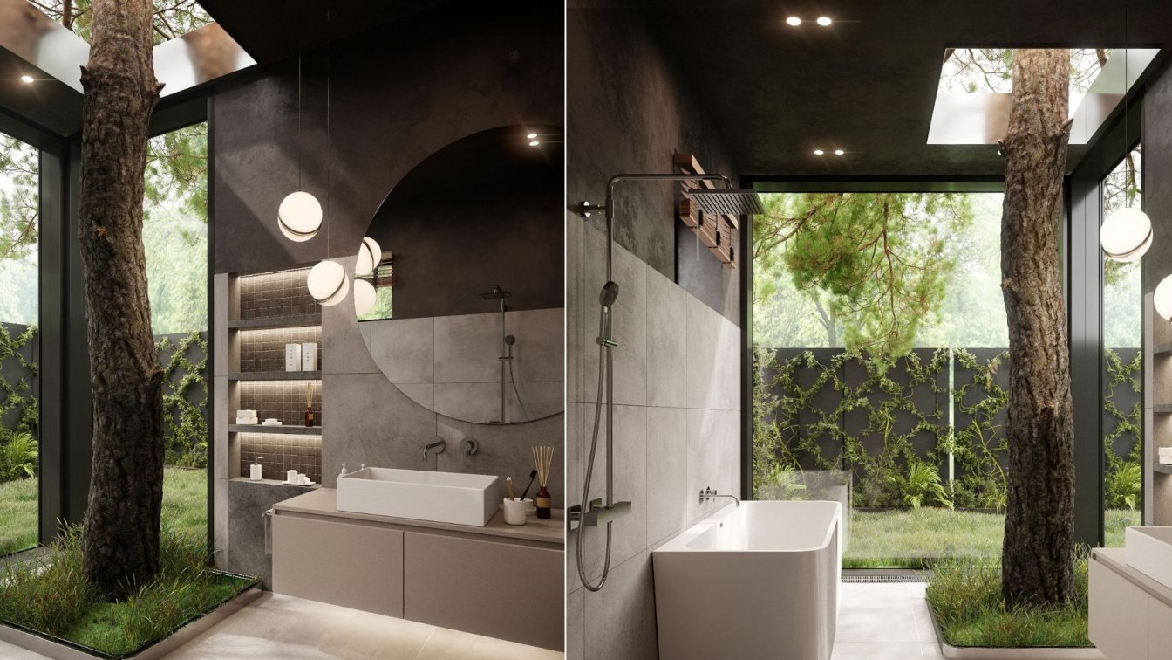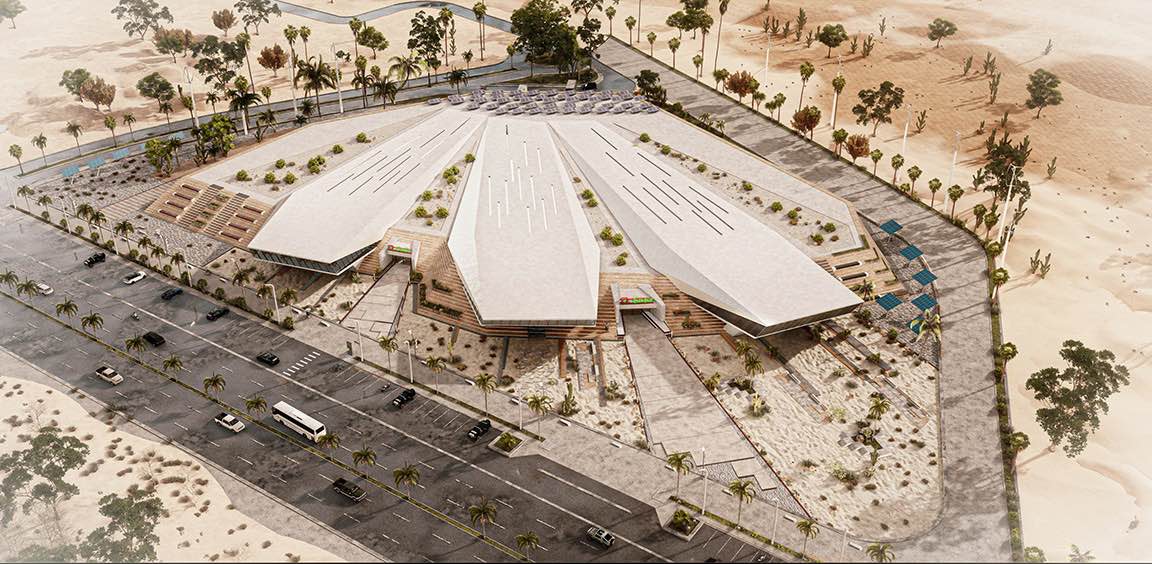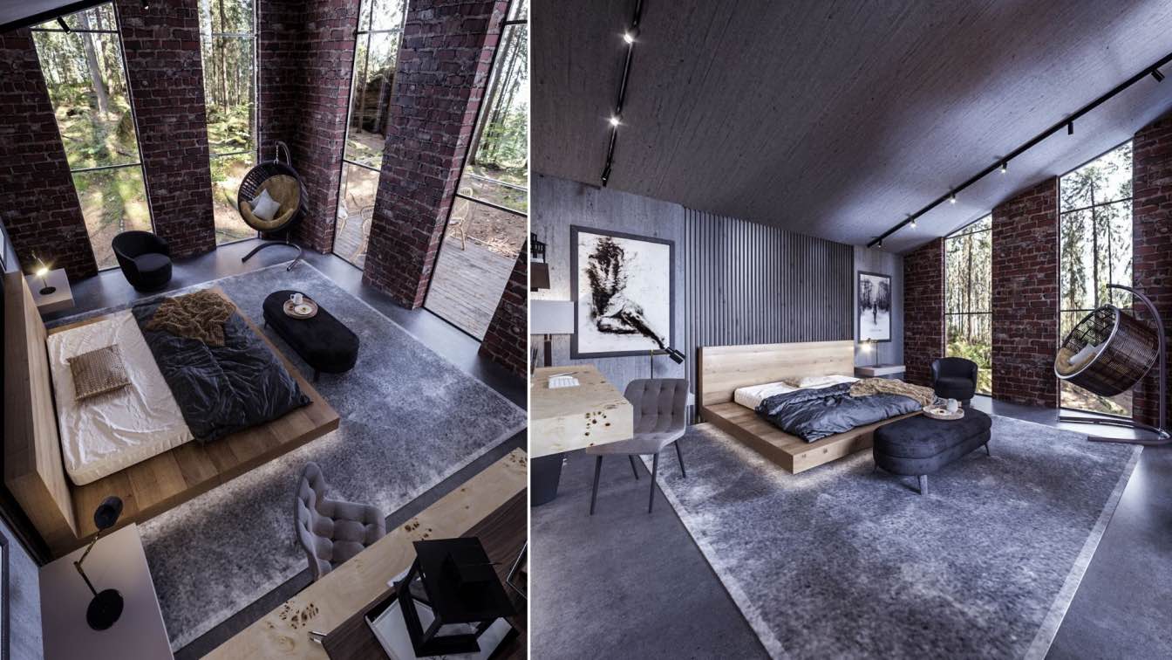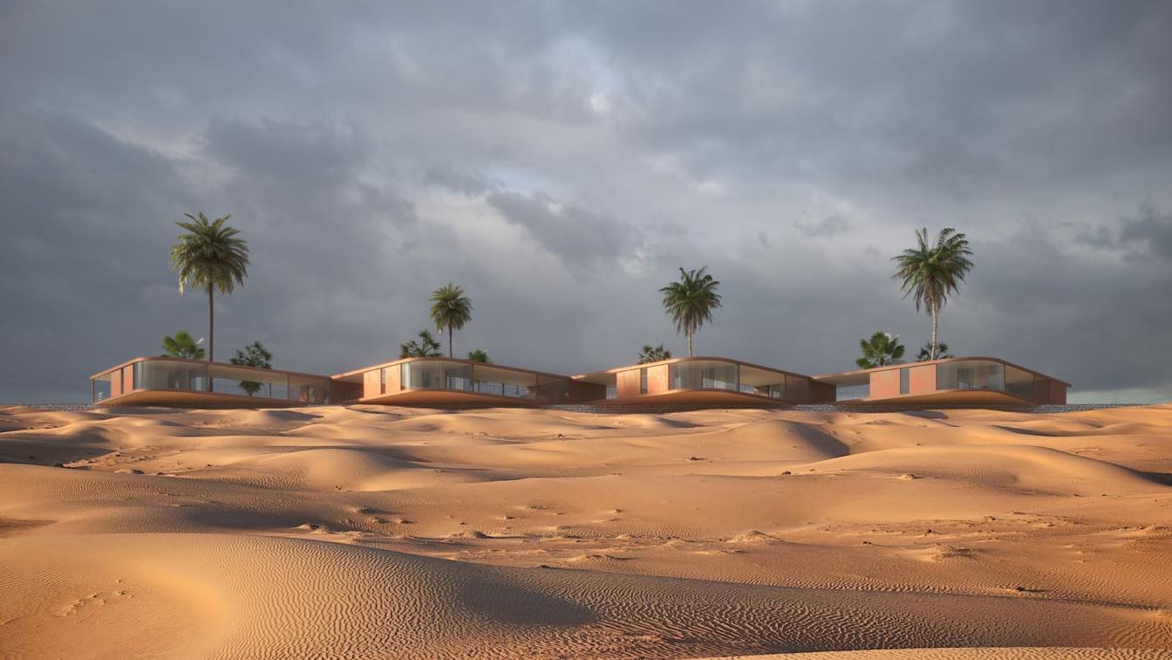Paulo Merlini Architects: When we arrived at the plot where the clients wanted us to design a single-family house that they wanted to be unpretentious, private and timeless, we found a beautiful landscape of bucolic character.
It became clear right from the start that the same landscape that the clients fell in love with, and which led them to make the decision to buy the land, had to be respected. The presence of a small pre-existing building largely defined the creative process of the project.
On a plot of land with an area of 9,000m2, a peculiar shape, and a relatively steep slope, the first concern was to think about the best location for the house.
We analyzed the level of sun exposure, wind exposure, and the relation with the surroundings. We checked the legal constraints, and observed that although it was a very generous plot of land, 80% was covered by the REN (national ecological reserve), which prohibits the implantation of built elements. Limiting the implantation of the house to the upper level of the terrain.
In order to fulfill the basic premise imposed by the clients, regarding privacy, we subdivided the land by visual exposure spots. Due to its morphology, and its integration relative to the urban network, with a road access to the east and a relatively busy pedestrian walkway to the beach to the north, we detected three degrees of visual exposure.
Very exposed, moderately exposed and little exposed.
This analysis, together with the legal and pre-existence constraints gave us the ideal location for the integration of the house With the premise of respecting the original natural landscape, instead of implanting a strange mass over the landscape, we proposed a single-story house that integrates with the terrain in such a way that it becomes invisible from the visual axis of the entrance. The same axis that made us fall in love with its bucolic landscape.
With this gesture, we were able to increase the footprint of the house, without overloading the pleasant look of the land We integrated the house below ground level, keeping the original meadow sensation, taking advantage of the thermal inertia of the earth, ensuring the ideal temperature inside the house.

We recede the facade of the dwelling in order to protect the interior from excessive sun exposure in summer, and to allow direct sunlight in winter. With the house integrated below ground level, the difficulty was to create access that would maintain the necessary dignity. Thus, we decided that the ideal entry point would be in the central area of the volume, through a courtyard that dilutes the transition of elevations between the entry point and the house's threshold elevation, taking advantage of the location of a pre-existing well. This element reinforces the relationship between the proposed new volume and the original landscape.
The location of the patio in the central area of the volume allows us to create a clear division between the social and private areas of the house. We located the garage as close to the entrance of the plot as possible removing the relevance of cars inside the plot. Using the patio theme as the characterizing element of the whole proposal, we opened a series of other patios that guarantee natural lighting and ventilation in all rooms of the house. Taking into account that the land is located in a privileged area that lives from a countryside landscape, but with views to the sea from the high elevation, we did not want to waste this double added value, so we implanted the library volume on the roof

This way, you can enjoy the sea view while reading a good book. Another advantage of placing the library volume as an independent element is the fact that it guarantees greater acoustic insulation in relation to the rest of the house, with the added value of being able to serve clients at home, without ever interrupting the dynamics of the family's daily life.
The choice of the volumetric expression representing a gable roof, is related to the desire to relate this new volume to the aesthetics of the pre-existence, as well as to the volumetries of this part of the city.







