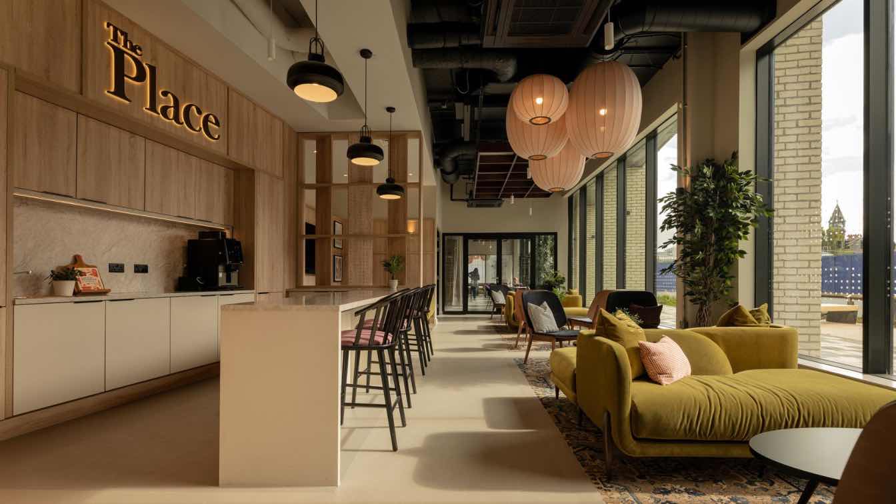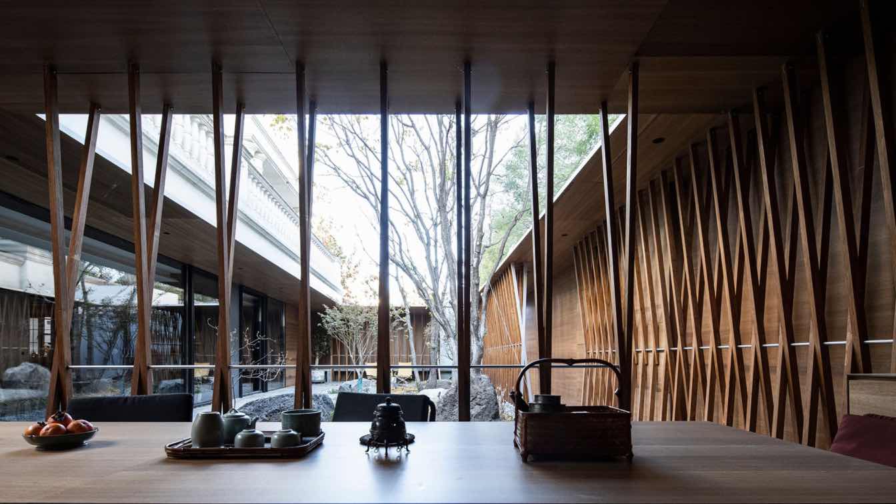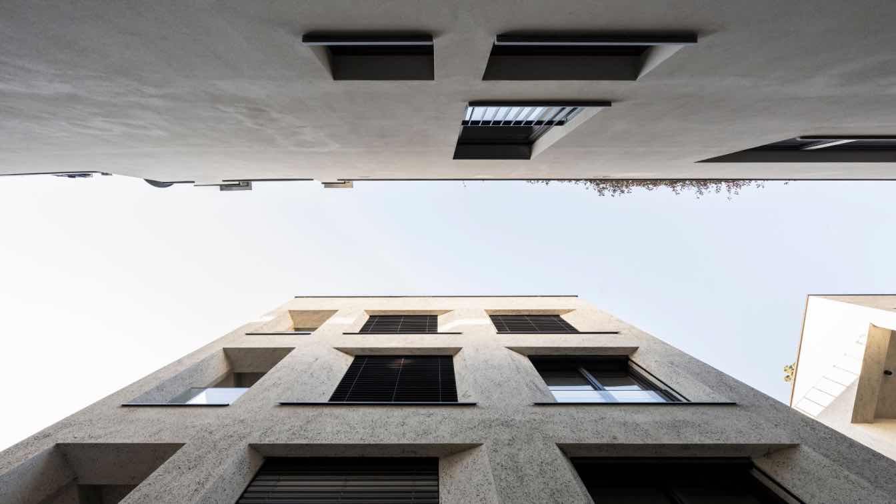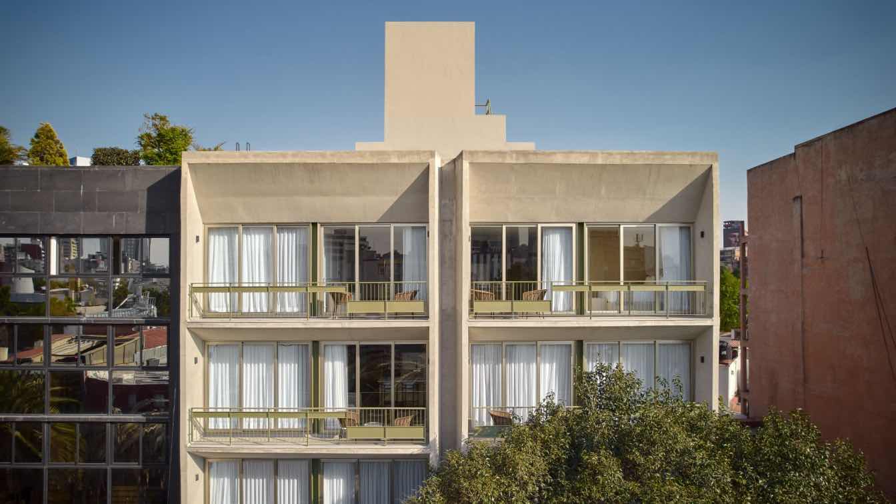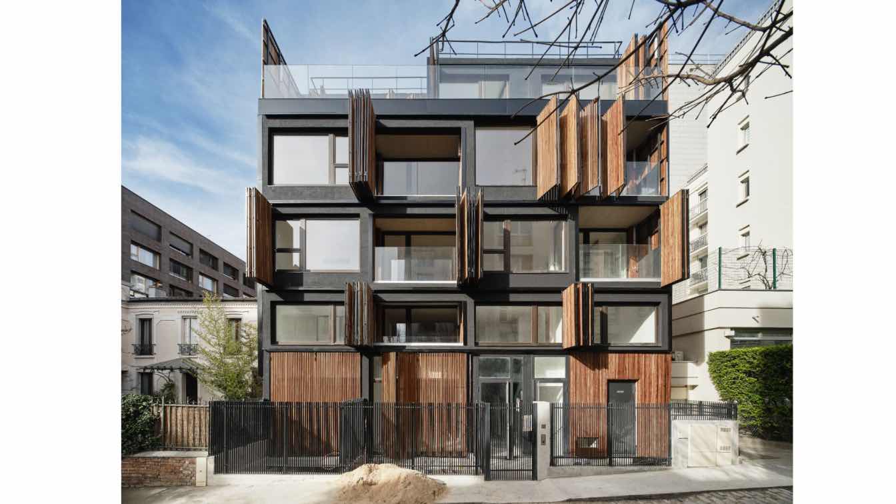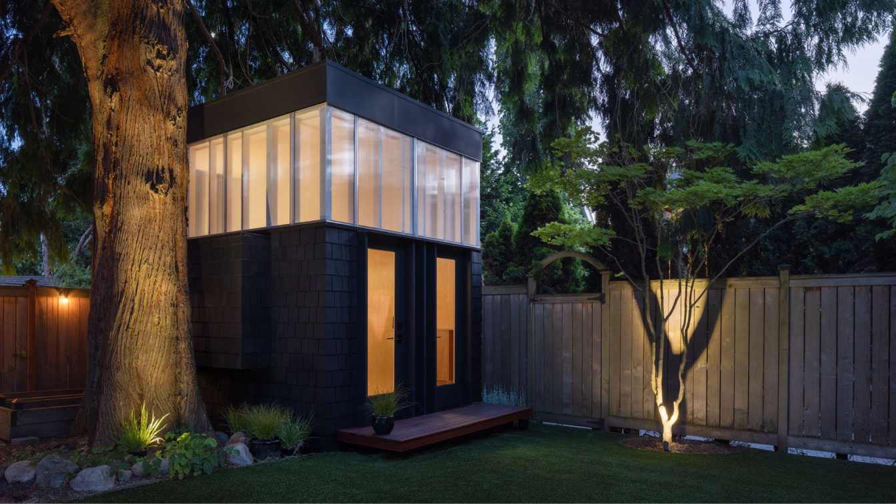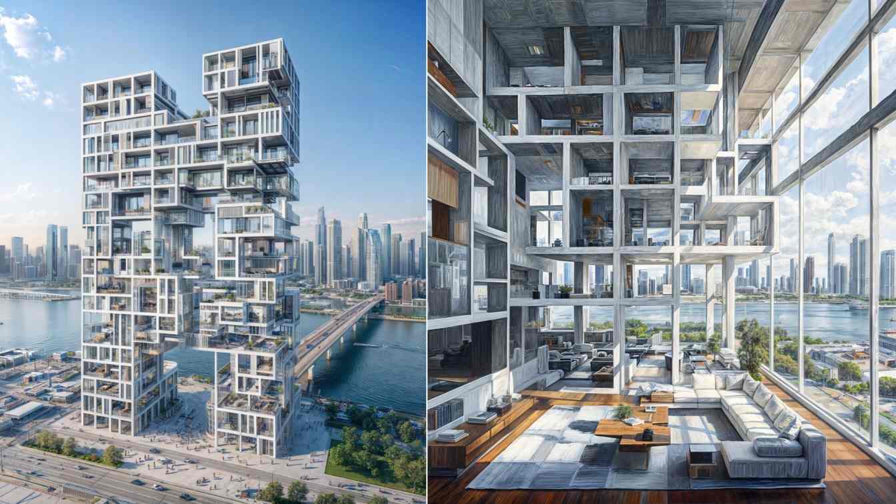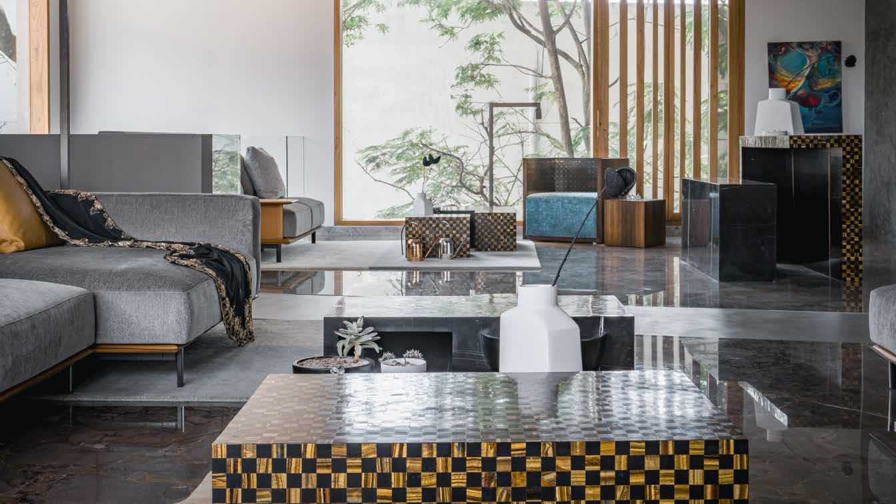‘The Place’ really is the place-to-be – a stylish, purpose-built Nottingham new student accommodation (PBSA) scheme and a market first for developer and owner MRP.
Architecture firm
Consarc
Location
Nottingham, United Kingdom
Photography
Stevie Campbell
Design team
Rachel Withey, Ellie McCrum
Built area
11-storey building with 409 individual apartments, plus amenity spaces
Interior design
Ekho Studio
Collaborators
Developer/Funder: MRP Investment & Development. Operator: Prestige Student Living. PM/QS: MRC. Joinery Supplier: Unique. Furniture Supplier: FMS Interiors
Environmental & MEP
Valectric
Lighting
Design Ekho Studio
Construction
McAleer & Rushe
Supervision
McAleer & Rushe
Typology
PBSA (Purpose-Built Student Accommodation)
This is an urban garden built for private use. As a corner of the city, I hope to fill the whole garden with abundant nature in this small space. The site is an open space in a villa compound, surrounded by a cluster of European-style single-family villas typical of Chinese real estate.
Principal architect
Tao Lei
Design team
Tao Lei, Tao Ye, Meng Xiangrui
Completion year
November 2024
Typology
Courtyard Renovation
On Via Museo, in the dense historic fabric of Bolzano, a new urban building rises on the elongated lot once home to the Athesia publishing group’s printing press. NOA studio reinterprets the city house typology with a refined and subtle façade composition, crafting a purist volume that elegantly bridges history and contemporary design.
Project name
Museumstraße 42
Location
Via Museo 42, Bolzano, Italy
Collaborators
PLANPUNKT, BAUBÜRO
Typology
Residential › Apartments
Oaxaca 88, located in the Condesa neighborhood of Mexico City, is a mixed-use building that blends harmoniously into a vibrant urban setting. The project features 26 residential units and a ground floor commercial space, distributed across two interconnected volumes linked by a central vertical circulation core.
Architecture firm
CCA | Bernardo Quinzaños, IP STUDIO / Ivanka V Pichardo
Location
Mexico City, Mexico
Photography
Ricardo de la Concha
Principal architect
Bernardo Quinzaños
Design team
Victor Zúñiga, Keren Espinoza
Interior design
Ivanka V Pichardo
Construction
Abisal Construcciones
Material
Concrete, Steel, Glass
Typology
Residential › Apartments
Located in the heart of a private, peaceful passage perched on the highest part of Paris, this project aims to offer a living space completely disconnected from the hustle and bustle of the metropolis.
Project name
OSLO Residence
Architecture firm
Christophe Rousselle Architecte
Photography
Takuji Shimmura
Principal architect
Christophe Rousselle, Jean Philippe Marre
Design team
Dimitri Chausset
Interior design
Furniture: NEOVA
Environmental & MEP
Plumbing and Sanitary: Shower tray and screens: IDEAL STANDARD - Cabinet, sink and WC: ROCA -Bathroom faucets: JACOB DELAFON - Dishwasher: MODERNA - Kitchen faucets: ROCA - Heating radiators: ACOVA
Lighting
Equipment and boards: SCHNEIDER ELECTRIC -Spots: EUROPOLE, RESISTEX - Switches: LUXOMAT - Access Control: COMELIT IMMOTEC
Construction
Main Contractor / LPC
Material
Coatings / Flooring: CPF Compagnie Française Du Parquet - Tiling: SALONI Carpentry: Steel profiles: EDAC - Locks: VACHETTE, FOUSSIER - Doors: BLOCFER, ROZIERE, KEYOR, ECLISSE - Closet Doors: SOGAL: Mirrors: RECROSIO
Typology
Residential › Housing
The WORK_shed began as an e-mail from a former clients with the subject, “Tiny Project?” With a toddler in hand, a baby on the way, and a compact 1919 vintage bungalow running tight on space, our work-from-home clients needed a serious upgrade to their existing office setup.
Architecture firm
Linework Architecture
Location
Seattle, Washington, USA
Design team
Tony Salas, Ben Humphrey
Material
Polycarbonate panels for clerestory walls. Wester red cedar shingles for exterior wall cladding. Birch plywood interior paneling and floors.
Typology
Residential Building › Shed
Architectural design with a futuristic and highly innovative approach to high-rise construction. The structure is composed of modular and cube-like units arranged in an irregular yet carefully coordinated arrangement. The stacked cubes and fragmented composition creates create a dynamic and multi-dimensional appearance.
Project name
Enigma Tower
Architecture firm
studioedrisi & hourdesign.ir
Location
New York - United States of America (USA)
Tools used
Midjourney AI, Adobe Photoshop
Principal architect
Hamidreza Edrisi, Houri Taleshi
Design team
Hamidreza Edrisi, Houri Taleshi
Collaborators
Hamidreza Edrisi, Houri Taleshi
Typology
Residential › Apartment
Project Hira by Fulcrum Studio is more than just an architectural creation —it is a deeply personal ode to memory, legacy, and reinvention.
Architecture firm
Fulcrum Studio
Location
Bangalore, India
Photography
Naresh And Nayan, Ishita Sitwala
Principal architect
Husna Rahaman
Design team
Tejaswini Rajanna
Interior design
Fulcrum Studio
Structural engineer
Civitech
Environmental & MEP
Bays Consultants
Lighting
Studio Plus- Abby Lighting And Erco Lighting
Construction
Civitech & As Engineering Work
Supervision
Fulcrum Studio
Visualization
Fulcrum Studio
Tools used
Autocad, SketchUp, Enscape And Photoshop
Material
Metal, Concrete And Wood
Typology
Mixed Use › Residential and Commercial Architecture Interiors

