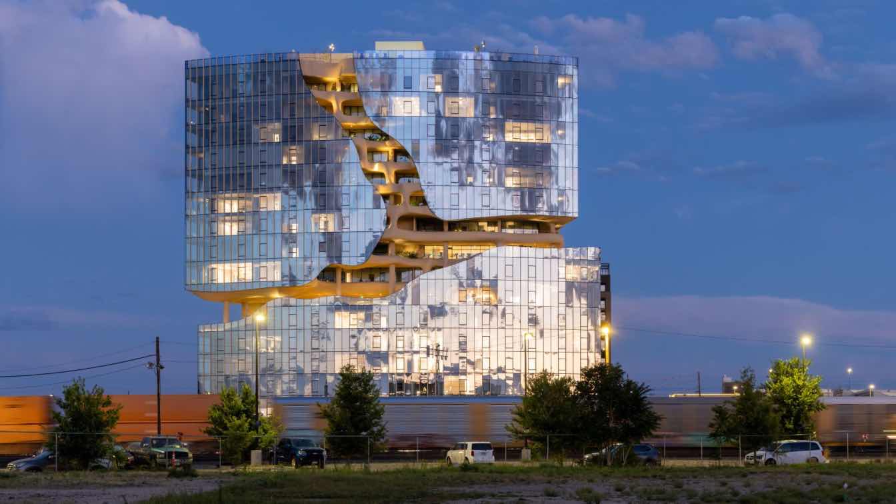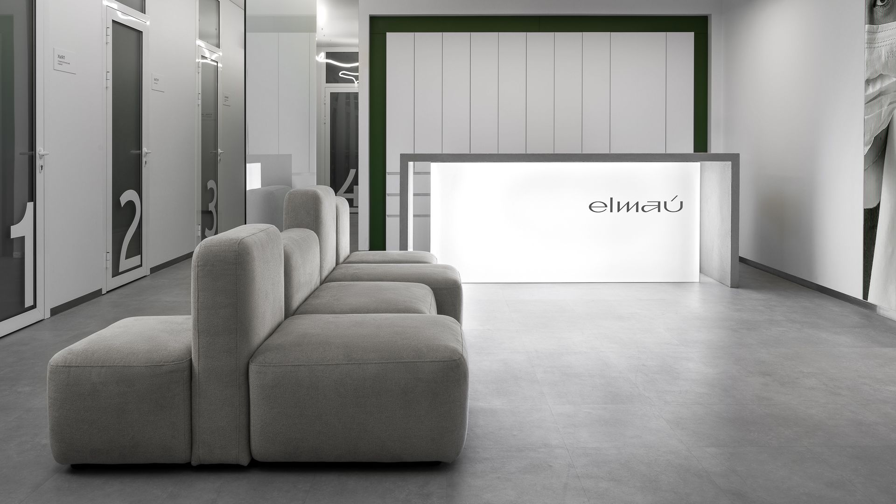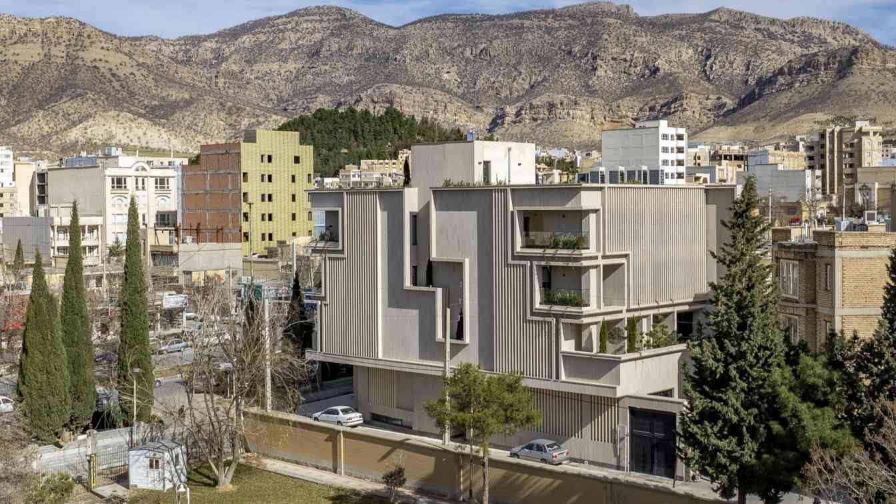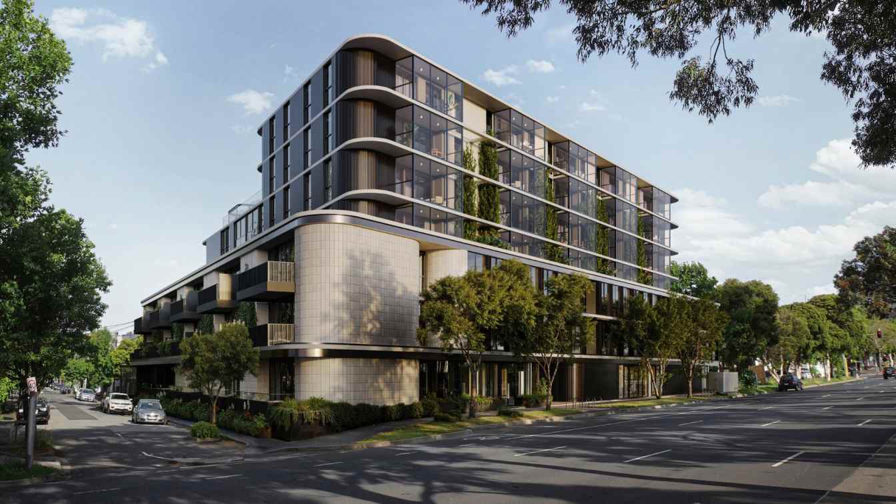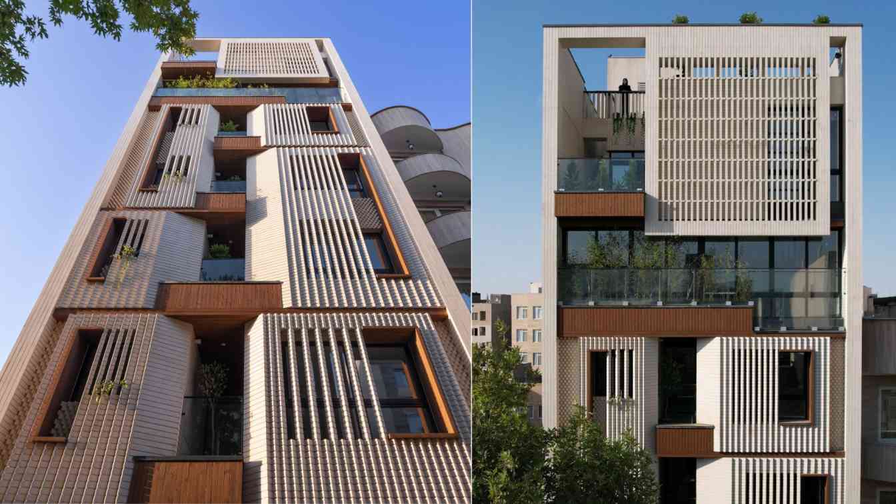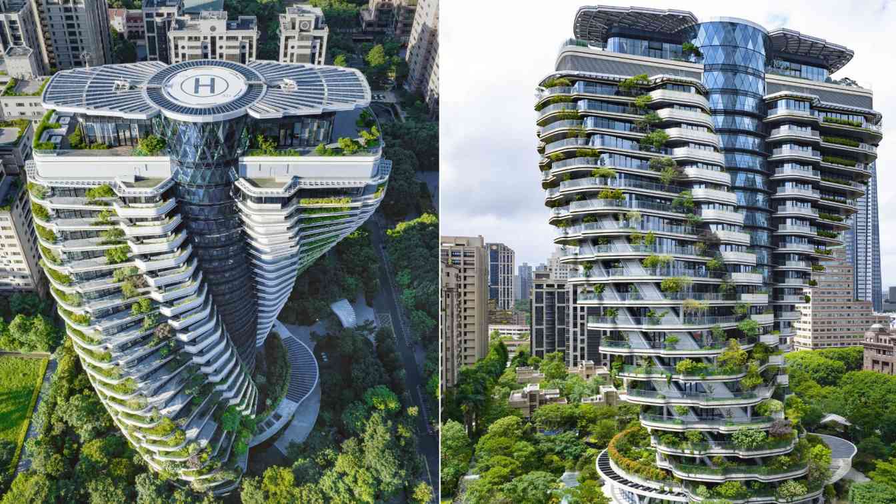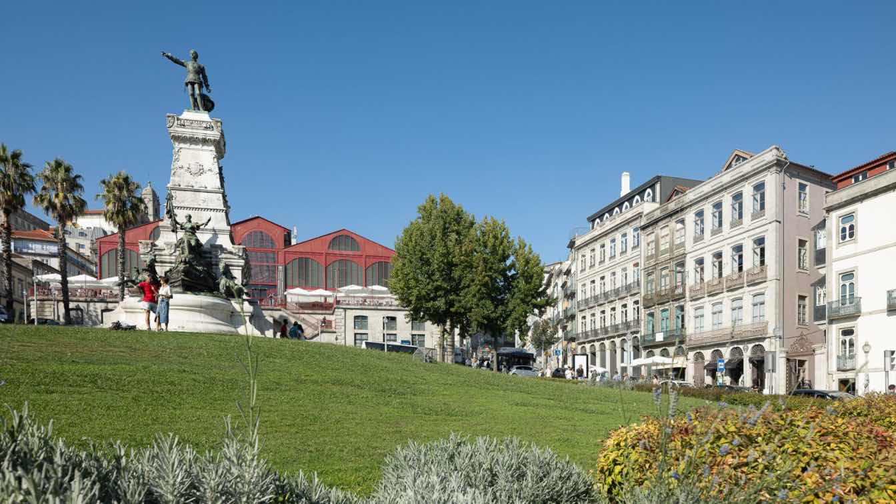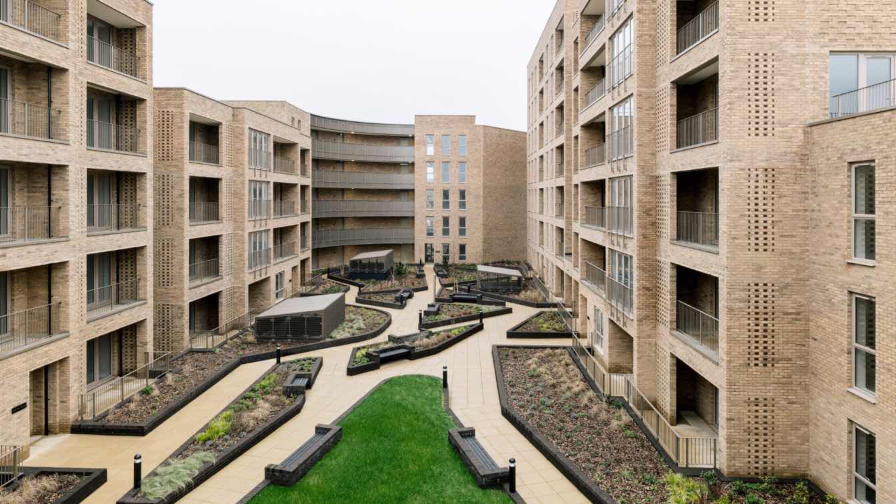More than just an apartment building, One River North is a vertical landscape for its residents to wander as if hiking in the mountains. "Imagine living in a building yet feeling as though you're immersed in a natural landscape—like living within a canyon itself," says MAD Principal Architect, Ma Yansong.
Project name
One River North
Architecture firm
MAD Architects
Location
Denver, Colorado, USA
Photography
Iwan Baan, Parrish Ruiz De Velasco and Vic Ryan
Principal architect
Ma Yansong, Dang Qun, Yosuke Hayano
Design team
Jon Kontuly, Flora Lee, Peng Xie, Edwin Cho, Horace Hou, Yunfei Qiu, Evan Shaner, Shawna Chengxiang Meng
Interior design
The Interior Studio at Davis Partnership Architects
Collaborators
Davis Partnership Architects (Executive Architect)
Civil engineer
Kimley-Horn
Structural engineer
Jirsa Hedrick
Environmental & MEP
ME Engineers
Landscape
Davis Partnership Architects
Construction
Saunders Construction
Client
The MAX Collaborative
Typology
Residential Architecture › Apartments
ELMAU is a modern clinic of a new generation. Here a patient can receive a full cycle of dental services, relax while waiting for an appointment with a cup of coffee and take the children to the playroom. As the authors of the project, we set ourselves the task of integrating the Tatar identity into a stylish, comfortable and technological space.
Project name
ELMAU Dental Clinic
Architecture firm
AR ARCHITECTS
Location
18 Gabdulla Tukai Street, Kazan, Russia
Photography
Vyacheslav Fleor, Krasyuk Production Studio
Interior design
Azat Khanov, Ruslan Aibushev
Typology
Healthcare › Dental Clinic
The main challenges of the Bonlad project were to adopt a strategy to address the issue of "context" on a large scale and overcome the limitations imposed by the project's western neighborhood (prohibition of the direct view towards a government building).
Architecture firm
Mohat Office
Photography
Parham Taghioff
Principal architect
Mohammad Hadianpour
Design team
Reza Mansouri, Mansour Bahadori
Interior design
Mansour Bahadori
Civil engineer
Ali Ehsan Javadinia
Structural engineer
Ali Ehsan Javadinia
Environmental & MEP
Hisense Company
Construction
Mansour Bahadori, Mohammad Moradzadeh
Tools used
Rhinoceros 3D, Revit, AutoCAD
Client
Izz-Din Sadeghkhani
Typology
Residential › Apartments
Located on the western edge of St Kilda Road, 333StK introduces a new chapter in the architectural narrative of this dynamic area. Known for its blend of low-rise homes, easy access to public transport, and proximity to a vibrant array of civic amenities, dining, and leisure venue.
Architecture firm
Matrix Australia
Location
Melbourne, Victoria, Australia
Tools used
Autodesk 3ds Max, Corona Renderer, Adobe Photoshop
Collaborators
Matrix Australia, CUUB studio
Visualization
CUUB Studio
Status
Under Construction
Typology
Residential › Residential Building, Apartments
The primary challenge of the project was to establish a connection between the client's preferences for their living area and the neighborhood's historical, cultural, and economic features. As architects, we saw our task as developing a model that could both blend in with the neighborhood's historical context.
Architecture firm
Barsav Office
Location
No121-6th Majd, Majd Blvd, Mashhad, Iran
Photography
Diman Studio, Dayan Mazraei
Principal architect
Mohamad Reyhani, Alireza Modarresi, Ali Sovizi
Design team
Hamideh Sarafian, Matineh Rezaie, Faezeh Samadi, Sara Vahidian, Maryam Nikmehr, Elham Mahdian, Bahar Hajizadeh, Reza Rohi, Sina Eftekhar
Collaborators
Reza Dashti
Civil engineer
Hojat Khazaie Nejad
Environmental & MEP
Hamed Safarzadeh, Mohamad Mahdi Farzad
Typology
Residential Building
The residential tower is ranked by CNN among the world's top nine urban landmarks & achieves the LEED platinum BD+C certification (Leadership in Energy and Environmental Design, Building Design & Construction).
Project name
Tao Zhu Yin Yuan
Architecture firm
Vincent Callebaut Architectures
Location
Xinyi district, Song Gao Road & Song Yong Road, Taipei, Taiwan
Principal architect
Vincent Callebaut
Design team
Emilie Diers, Frederique Beck, Jiao Yang, Florence Mauny, Volker Erlich, Philippe Steels, Maguy Delrieu, Vincent Callebaut
Interior design
Wilson & Associates (WA), Los Angeles, Chu Chih-Kung + Metro Space Design, Taipei
Collaborators
LOCAL ARCHITECT: LKP Design, Taipei. GREEN CONSULTANT: Enertek, Taipei. GREEN CERTIFICATION: U.S. Green Building Council, LEED Platinum + Low Carbon Building Alliance, Diamond Level
Structural engineer
King Le Chang & Associates, Taipei
Environmental & MEP
Sine & Associates, Taipei
Landscape
SWA, Sausalito, San Francisco, Horizon & Atmosphere (H&A), Taipei
Lighting
L'Observatoire International, New-York, Unolai Design, Taipei
Construction
Taiwan Kumagai Co, Ltd
Tools used
Adobe Photoshop, Adobe Lightroom
Client
BES Engineering Corporation, Taipei
Typology
Residential › Apartment
The building, located in the heart of Porto's historic center, stands as a testament to the end of the 19th century. Comprised of 5 floors, it is intended for housing on the upper floors and commerce on the upper floor. As the street where it is located (Rua de Mouzinho da Silveira) is perfectly delimited by a continuous urban front and, for the mo...
Project name
Edifício de Mouzinho da Silveira
Architecture firm
Diana Barros Arquitectura
Photography
Ivo Tavares Studio
Principal architect
Diana Barros
Structural engineer
NCREP – Consultoria em reabilitação do edificado e património
Construction
Vilacelos – Construções S.A.
Typology
Residential › Apartments
Sterling Gardens, developed by Nelson Land, is a new-build, multi-occupancy housing scheme in Newbury, Berkshire, comprised of 167 apartments, central landscaping and lower ground floor parking. Phase one of the scheme has now completed, encompassing 119 apartments in six of the eight residential blocks, featuring design development and implementat...
Project name
Sterling Gardens
Architecture firm
Nissen Richards Studio
Location
Newbury, Berkshire, England
Photography
Gareth Gardner
Collaborators
Highways Engineer: Stuart Michael Associates. Acoustician: Hepworth Acoustics. Sustainability: Environmental Economics. Ecologist: Clarkson Woods. Geotechnical Consultant: CGL. Principle Designer: ORSA. Fire Consultant: Sweco UK. Approved Inspector: Sweco UK. Remediation, Piling, Groundworks and Concrete Frame Contractor: Cognition Land + Water
Civil engineer
Yes Engineering Group (Stage 3), Lyons O’Neill (Stages 4-6)
Structural engineer
Yes Engineering Group (Stage 3), Lyons O’Neill (Stages 4-6)
Environmental & MEP
Yes Engineering Group (Stage 3), Lyons O’Neill (Stages 4-6)
Landscape
Aspects Landscape Planning
Client
Nelson Land Limited
Typology
Residential › Apartments

