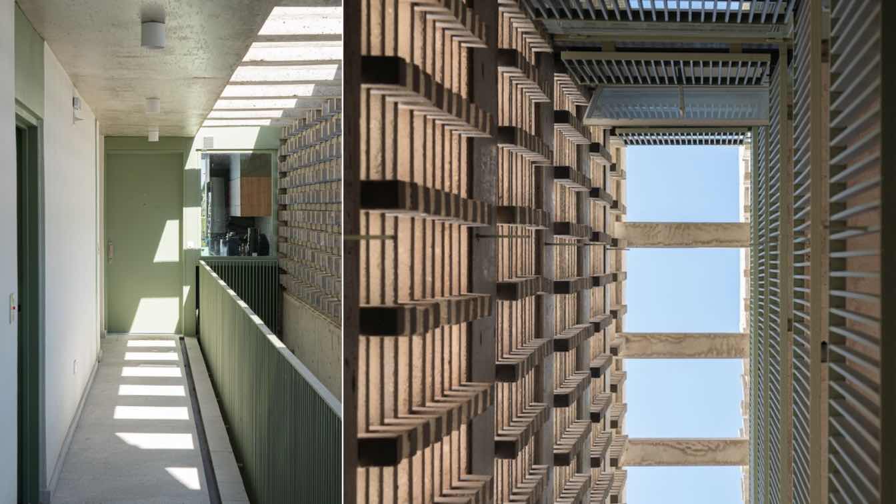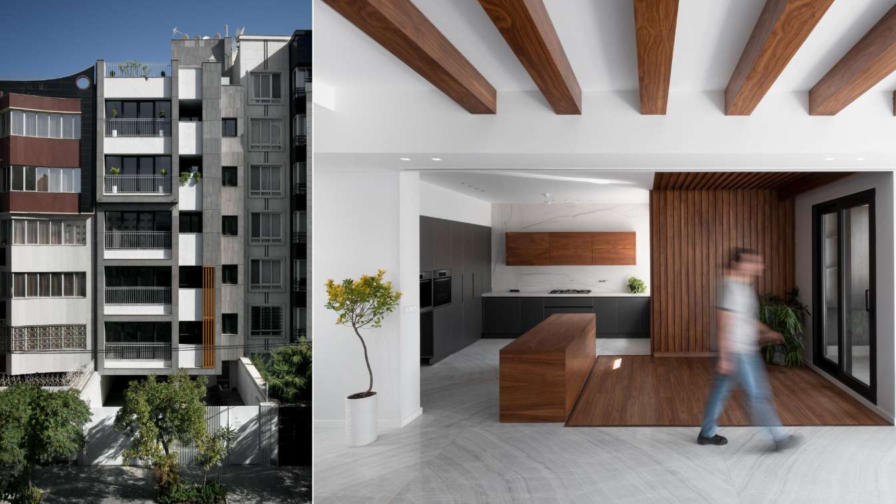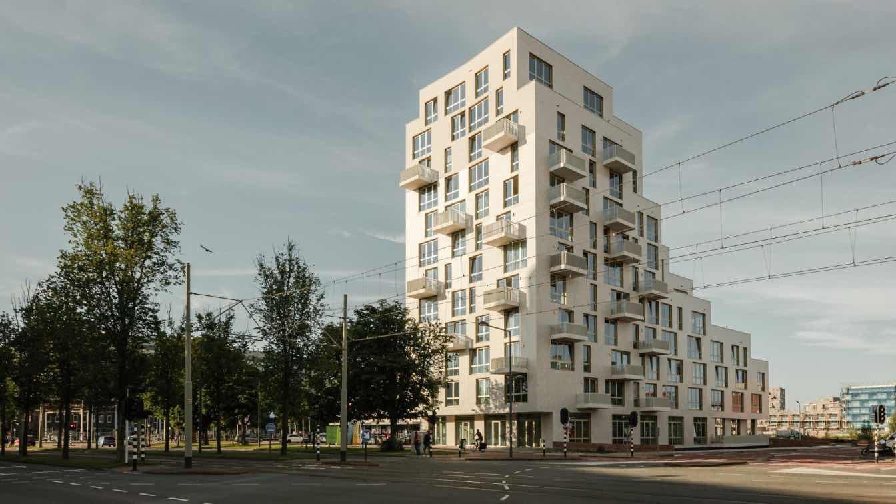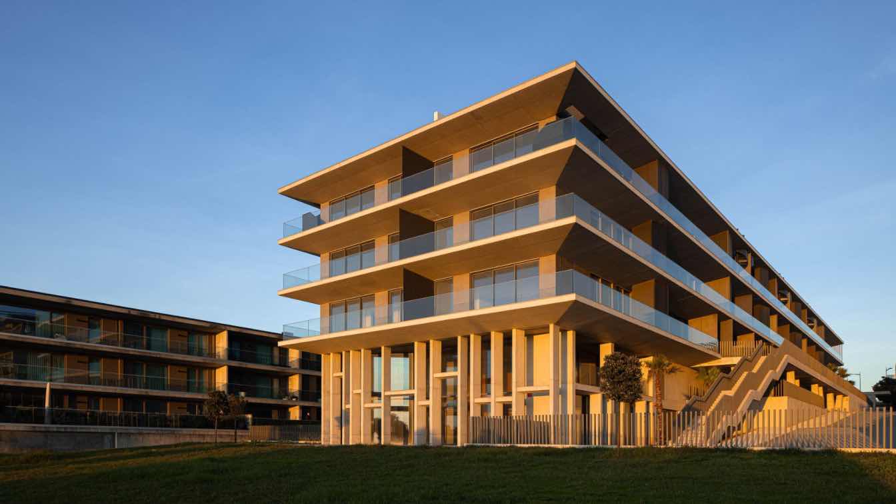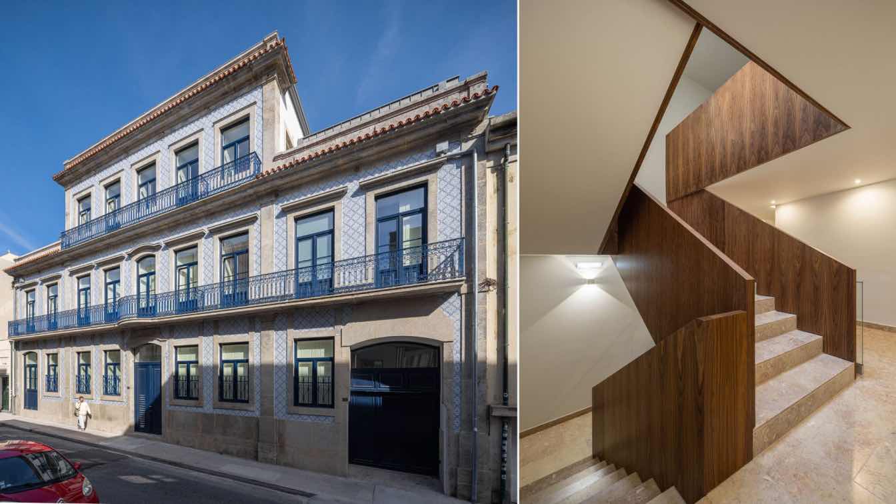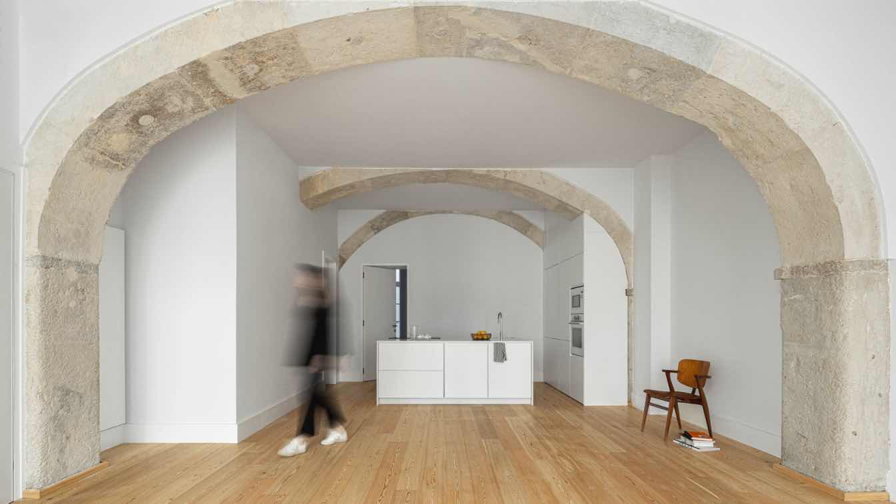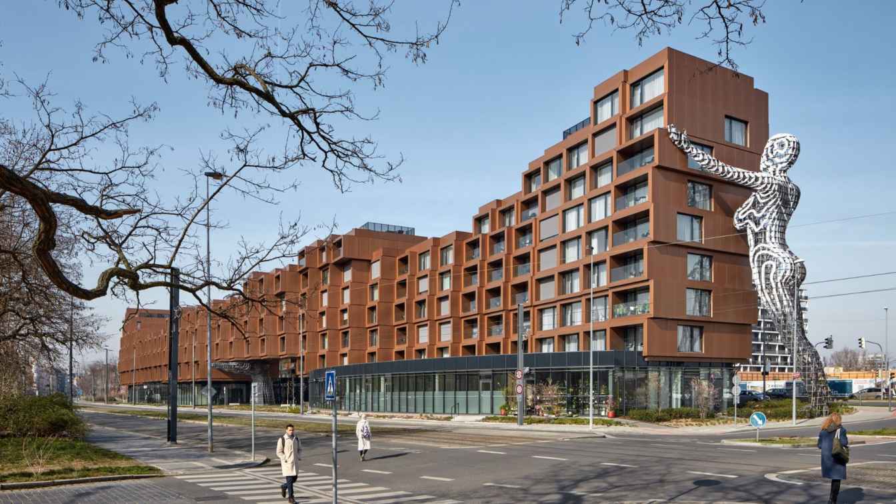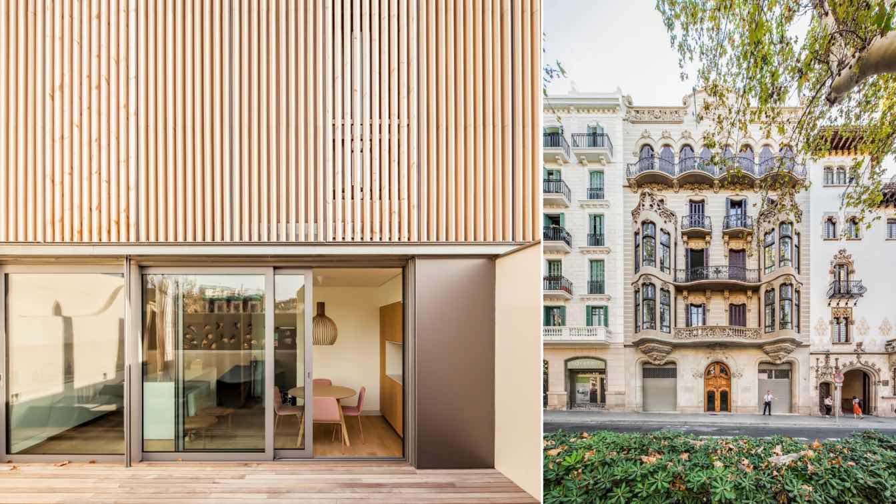ARQTIPO: The proposal challenges the search for a sensitive material experimentation, which attempts to provide a vital interior spatiality, filtering light to both private and semi-public spaces, at different times of the day, located in the Parque Chas neighborhood, in the Autonomous City of Buenos Aires.
Architecture firm
ARQTIPO
Location
Andonaegui 1251, Parque Chas, Ciudad Autónoma de Buenos Aires, Buenos Aires, Argentina
Photography
Israel Caire, Mathis Ceccon
Principal architect
Diego Aceto, Dario Litvinoff, Alejandro Camp
Design team
Diego Aceto, Dario Litvinoff, Alejandro Camp
Interior design
ARQTIPO (Diego Aceto, Dario Litvinoff, Alejandro Camp)
Structural engineer
Pablo Lulkin
Construction
ARQTIPO (Diego Aceto, Dario Litvinoff, Alejandro Camp)
Supervision
Lucas Gorroño
Visualization
Ph Israel Caire + Mathis Ceccon
Material
Reinforced Concrete and CORBLOCK brick
Typology
Residential › Apartments
Pira Residential Building is situated in Malekabad district, Mashhad city. The structure had remained at the skeletal and semi-finished masonry stage for several years before being entrusted to the S-A-L architectural group.
Project name
PIRA Residential Building
Architecture firm
Sustainable Architecture and Landscape (S-A-L Studio)
Principal architect
Behrad tondravi, Siamak khaksar
Design team
Arthur Petrosian, Ali Mohammadi
Interior design
Ali Mohammadi
Construction
Saeed Pirasteh
Visualization
Ali Mohammadi
Tools used
AutoCAD, Lumion, SketchUp, Revit, Adobe Photoshop
Client
Mohammadreza Pirasteh
Typology
Residential › Apartment
Porseleinen Hof is situated in the westernmost extension of the Spoorzone area - also known as Nieuw Delft - and is considered one of the cornerstones of the development area.
Project name
Porseleinen Hof
Architecture firm
Orange Architects
Location
Delft, the Netherlands
Photography
Sebastian van Damme
Design team
Jeroen Schipper, Bas Kegge, Max Hissink, Julija Osipenko, Elena Staskute, Rutger Schoenmaker, Kapilan Chandranesan, Giacomo Lissandron
Collaborators
Palmbout. Advisors: IMd Raadgevende Ingenieurs, Nelissen ingenieursbureau, ABT, Felixx Landscape Architects, BBN, Fakton, M+P
Structural engineer
IMd Raadgevende Ingenieurs, Nelissen ingenieursbureau
Landscape
Felixx Landscape Architects
Typology
Residential › Apartments, cafe, Restaurant
Atelier d’Arquitectura Lopes da Costa: The building is located on a rectangular plot of land, with a steep but constant slope in an east/west direction. It enjoys a privileged location, both due to its exposure to the sun and its views of the sea, as well as access to the coastline and the beach.
Project name
Edifício Seashore
Architecture firm
Atelier d’Arquitectura Lopes da Costa
Location
Canidelo, Vila Nova de Gaia, Portugal
Photography
Ivo Tavares Studio
Principal architect
José António Lopes da Costa, Tiago Meireles
Collaborators
Rita Gonçalves, Joana Jorge, Sérgio Almeida, Afonso Tigre Lopes da Costa. Acoustic Design: Log Acústica. Fluids Engineering: Strumep – Engenharia, Lda. Thermal Engineering: IRG, Inspeções Técnicas, S.A. Visual identity: Viriato & Viriato
Structural engineer
Strumep – Engenharia, Lda.
Lighting
Projedomus – Projectos e Inst. Eléctricas Inteligentes, Lda
Construction
A. Pimenta – Construções, Lda
Supervision
Drawing Solutions
Typology
Residential › Apartments
The intervention area was a plot of approximately 1060 m² consisting of a building facing Rua de Adolfo Casais Monteiro and a structure extending into the interior of the plot with industrial characteristics
Project name
Condomínio da Artes
Architecture firm
MiMool Arquitectura & Interiores
Photography
Ivo Tavares Studio
Principal architect
Fábio Milhazes, Rui Loureiro
Interior design
Joana Monteiro, Ana Ferreira
Landscape
MiMool Arquitectura & Interiores
Construction
A. Pimenta Construções LDA
Visualization
MiMool Arquitectura & Interiores
Typology
Residential › Apartment
Fragmentos: Located in downtown Lisbon in the DGPC's Urban Rehabilitation Area and Property Protection Zone, this multi-family housing building has been subject to various extensions and alterations over the years, depriving it of its original character and historical identity.
Project name
Victor Cordon
Architecture firm
Fragmentos
Location
Lisbon, Portugal
Photography
Ivo Tavares Studio
Principal architect
Marcus Cerdeira, Pedro Silva Lopes, Rita Costa Especialidades, GLFV, JSJ
Supervision
TAN investments
Typology
Residential › Apartments, Multi-Family Housing Building
Although Karlín started out as an industrial district of Prague, it has transformed dramatically during the last few decades. In the everyday life of the wider Prague city center it plays a part determined largely by this ongoing transformation. Considering all the requirements of modern living, Karlín has become popular for housing, work and leisu...
Project name
Fragment Apartments
Architecture firm
QARTA Architektura
Location
Prague – Karlín, Czech Republic
Principal architect
Principal arch David Wittassek, Jiří Řezák; Co-author: David Černý, sculpture
Design team
Tomáš Němec, Lukáš Němeček, Michaela Fričová
Collaborators
Statics: RECOC. Project documentation: Casua
Built area
Built-up area 4 500 m²; Gross floor area 18 050 m²; Usable floor area 15 200 m² apartments; 2 600 m² shops
Environmental & MEP engineering
Typology
Residential › Apartments
Bach Architects: Casa Alesan is, along with the neighbouring “Palau Macaya” by Josep Puig i Cadafalch, one of the most emblematic properties on Barcelona’s Sant Joan Boulevard. Commissioned by Dolors Alesan in 1902 to architect Enric Fatjó i Torras, the estate stands out for its decorative arts both on the façade and in the interiors. Stucco, stone...
Project name
Casa Dolors Alesan
Architecture firm
Bach Architects
Location
Passeig de Sant Joan, 110, Barcelona, Spain
Principal architect
Jaume Bach, Eugeni Bach
Design team
Roger Molas (project director architect), Laura Alconero, Verónica Amorós, Mário Sousa, Silvia Ripoll, Clara Sanfeliu (architects estudio Bach)
Collaborators
Masala Consultors (structures), Atres80 (installations), BetArq (project management and execution)
Material
Apartment kitchens: SANTOS. Duplex kitchens: BULTHAUP. Appliances: SIEMENS. Faucets: ICONICO. Duplex faucets: VOLA. Interior lighting: VIABIZZUNO. Aluminum carpentry dúplex: TECHNAL. Duplex blinds: GRADHERMETIC
Typology
Residential › Apartments, Rehabilitation and Construction

