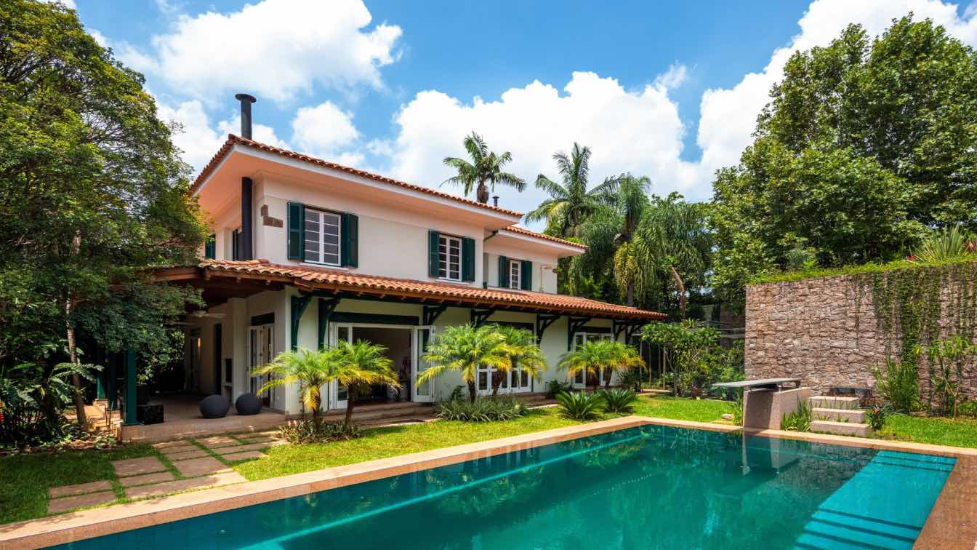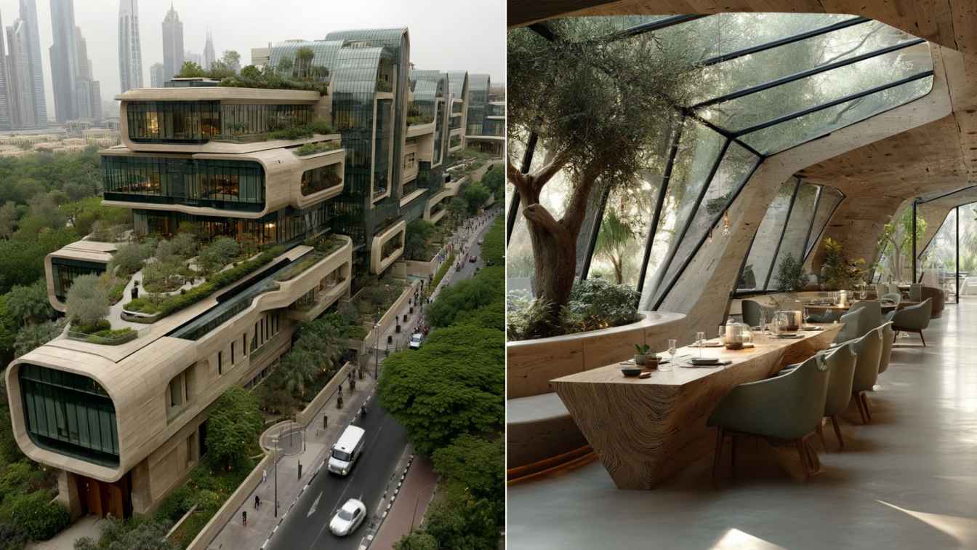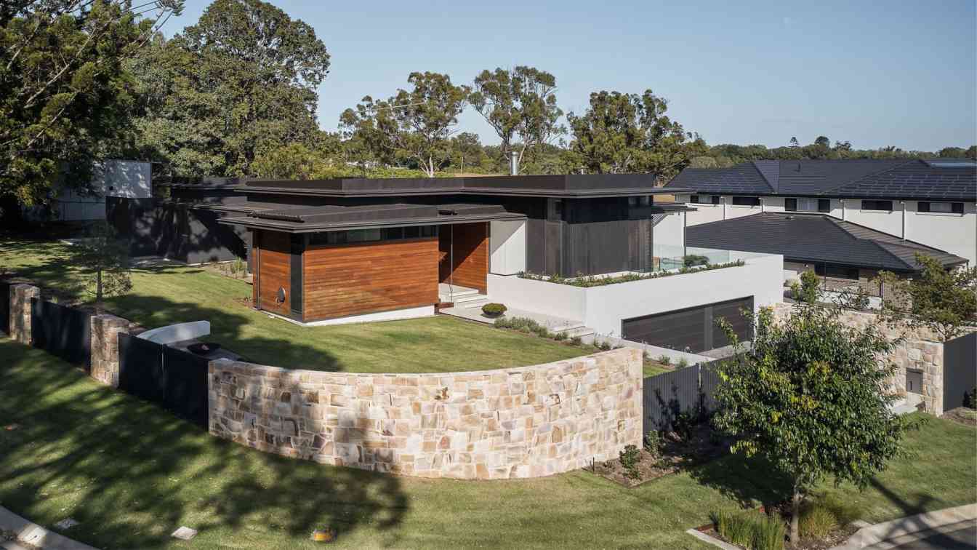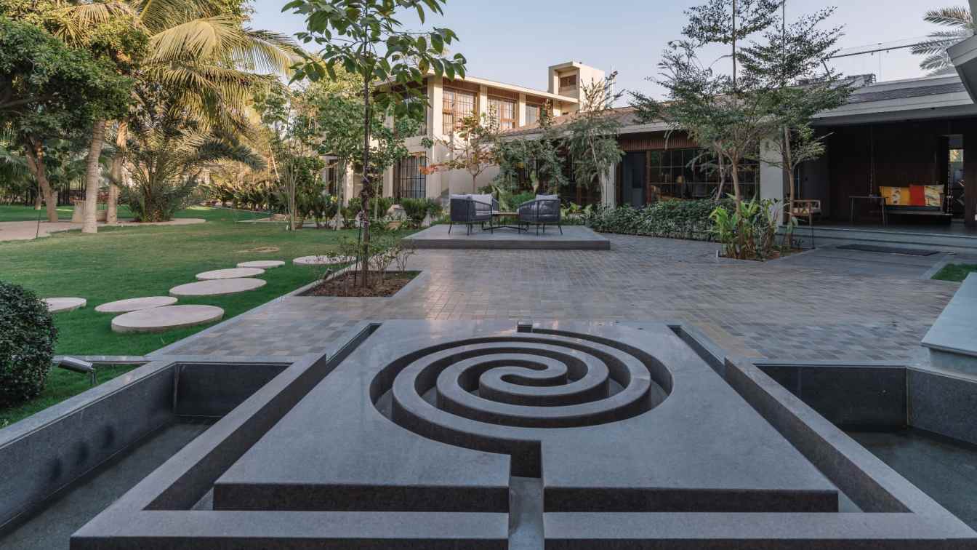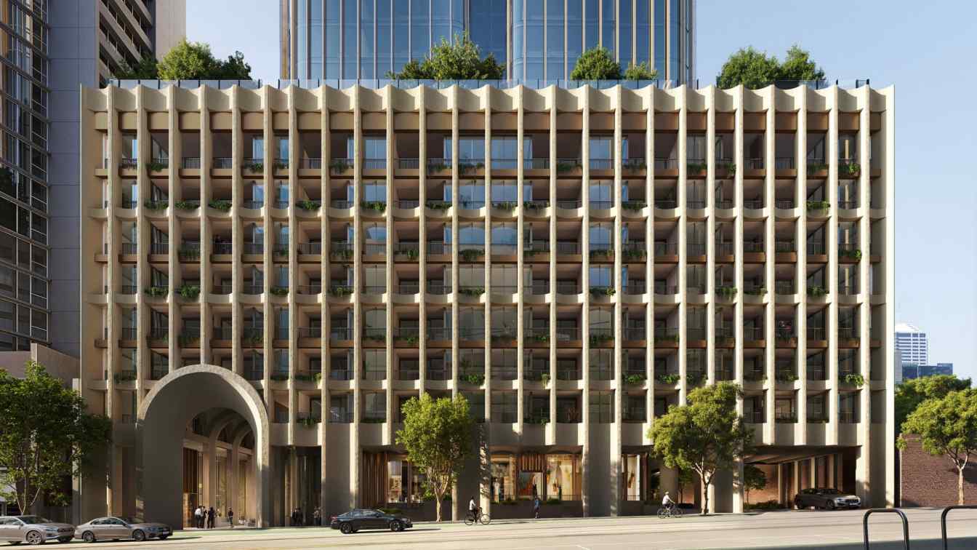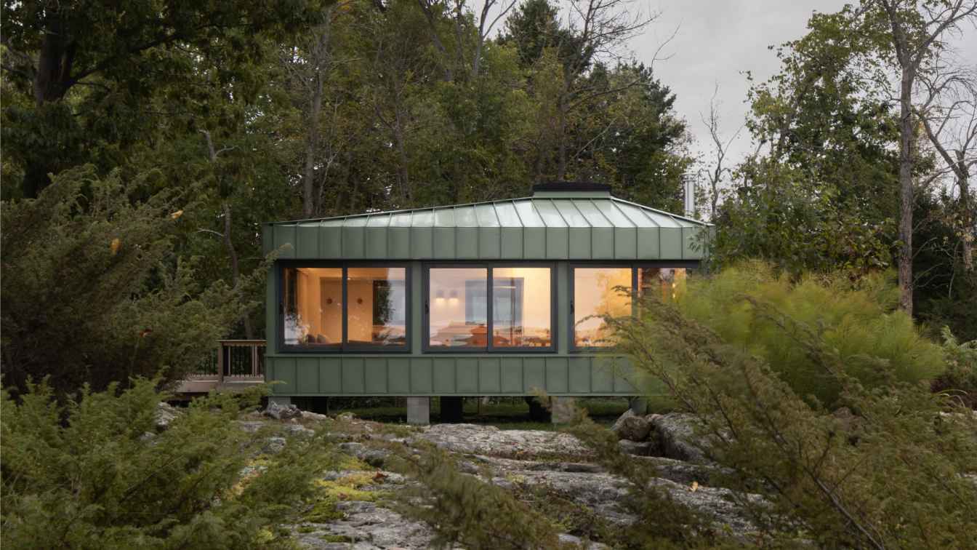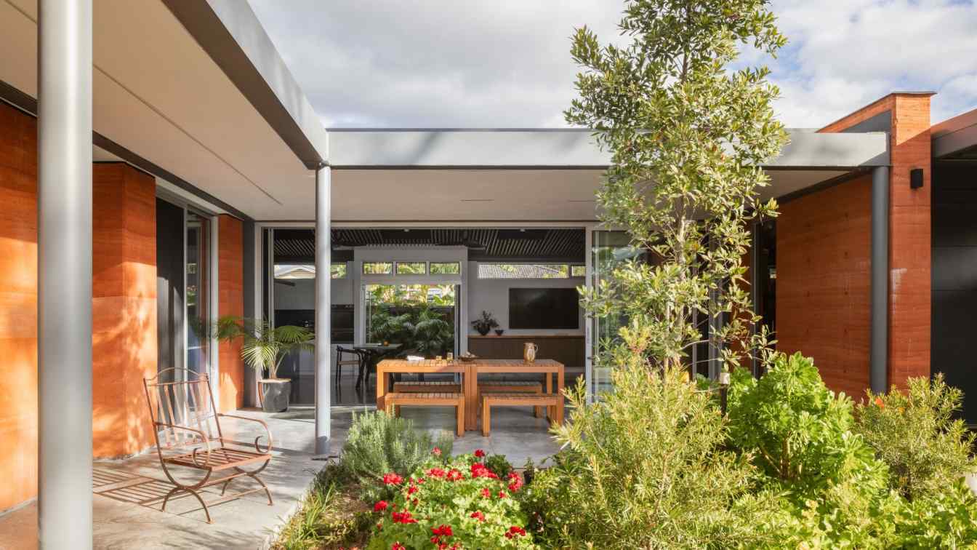In Jardim Europa, a 1930s house was expanded and renovated by Francisco Hue Arquitetura, preserving its original essence while establishing a dialogue with spaces for gathering and contemplation. Built in 1934, Casa EPR, located in Jardim Europa, São Paulo, holds a long history of family life.
Architecture firm
Francisco Hue Arquitetura
Location
Jardim Europa, São Paulo, Brazil
Photography
André Nazareth
Principal architect
Francisco Hue
Design team
Francisco Hue Arquitetura
Interior design
Francisco Hue Arquitetura
Environmental & MEP
Claudio, Ricardo, GF Impermeabilizações (Itu), Ekoclimax (installation), Unis (equipment supply)
Lighting
Yamamura, Lightworks
Supervision
Francisco Hue Arquitetura
Tools used
AutoCAD, SketchUp, V-ray, Adobe Photoshop
Construction
WP Empreiteira
Typology
Residential › House, Extension and restoration of a residence
When you think of a timeless residential community, think beyond the surface. It’s not just about pretty finishes or trendy amenities. It’s about the feeling you get when you walk through the door—that sense of comfort, ease, and belonging.
Written by
Liliana Alvarez
In the heart of Dubai - a city constantly reshaping the future - a visionary project emerges: Oasis 9. This is not merely a building, but an architectural statement for the new century, balancing nature, technology, and aesthetic innovation.
Architecture firm
Redho_ai
Tools used
Midjourney AI, Adobe Photoshop
Principal architect
Parisa Ghargaz
Collaborators
Visualization: Parisa Ghargaz
Built area
2,000 - 4,000 m²
Typology
Mixed-Use (Residential + Wellness + Public Space)
The Goodtown house is a beautifully crafted, texturally rich contemporary courtyard home in the sought-after suburb of Rochedale, 17km south- east of Brisbane. The large 1,900 m² plot situated on the corner of Goodtown street and Grieve road with large imposing neighbouring homes, presented a challenging design brief to the architects.
Project name
Goodtown House
Architecture firm
Alexandra Buchanan Architecture
Location
Rochedale, Brisbane, Australia
Photography
Andy McPherson Studio
Principal architect
Jacob Jooste
Interior design
Alexandra Buchanan Architecture
Material
Timber, Charred Timber, Glass, Steel & Render
Typology
Residential › Courtyard House
The project is about creating a third place in architecture. The client required a space where they could hold their formal professional meetings. During the weekends and festive, they can use the same space to socialize and enjoy with the kids and the family. The project required to conceal the dichotomy of formal and informal expression of spaces...
Project name
Bellevue - A House in Park
Architecture firm
UA Lab (Urban Architectural Collaborative)
Location
Ahmedabad, India
Photography
Maulik Patel, Inclined Studio
Principal architect
Vipuja Parmar
Design team
Vipuja Parmar, Krishnakant Parmar, Zeel Jani, Fenny Patel
Material
Exposed Ceiling with natural RCC ceiling. Natural stone is used for flooring. Furniture works are done with wood and veneer. The finishes are selected to give a natural and serene experience to the entire space.
Typology
Residential › Leisure Space
In the heart of Melbourne’s Central Business District, a groundbreaking residential project is set to transform the urban skyline, blending innovative design with a deep respect for the city’s architectural heritage. The meticulous attention to detail in its finishes ensures that this development will not only enhance Melbourne’s cityscape.
Architecture firm
COX Architecture / Cetia
Location
Melbourne, Australia
Tools used
Autodesk 3ds Max, Corona Renderer, Adobe Photoshop
Collaborators
Developer: COX Architecture / Cetia / CUUB studio
Visualization
CUUB Studio
Status
Under Construction
Typology
Residential › Apartment
While contemporary in form and appearance, the proposed Green Cabin takes notes from the existing cottage roof line and colour palette, complimenting and paying homage to a seasonal retreat that will continue to provide memories for this Robert’s Island property.
Architecture firm
Daymark Design Incorporated
Location
Robert’s Island, Honey Harbour, Ontario, Canada
Photography
Adrian Ozimek, Ozimek Photography
Principal architect
Adrian Worton
Collaborators
Mechanical Consultant: GTA Designs Inc.; Senior Engineer: Alex Nowakowski; Engineer: Matti Rintala
Interior design
Daymark Design Incorporated & Martha McCain
Structural engineer
Tacoma Engineers Inc.
Construction
Construction Team: General Contractor - GB Heintzman Construction Ltd. Roof and Facade - BC Roofing Inc. Electrical | Lighting - Lite N Up Electric. Plumbing - Tom Downer Plumbing. Wood Siding Supply and install - Reese Madison & Co. Flooring - Northern wide plank. Millwork - Barber Millwork. Steel Fabrication - Lackie Steel. Solid Surface - Di Pietra Design
Typology
Residential › Cabin
As a secluded, single-storey residence that embraces its natural surroundings, Earth House balances a contemporary presence with an environmental consciousness. Tucked away from the streetscape as part of a battleaxe-style allotment.
Architecture firm
Sandbox Studio
Location
Blacktown, New South Wales, Australia
Principal architect
Sandbox Studio
Collaborators
BMY Engineering
Interior design
Sandbox Studio
Civil engineer
BMY Engineering
Structural engineer
BMY Engineering
Construction
Owner - Builder
Material
Rammed Earth, Steel, Concrete
Typology
Residential › House

