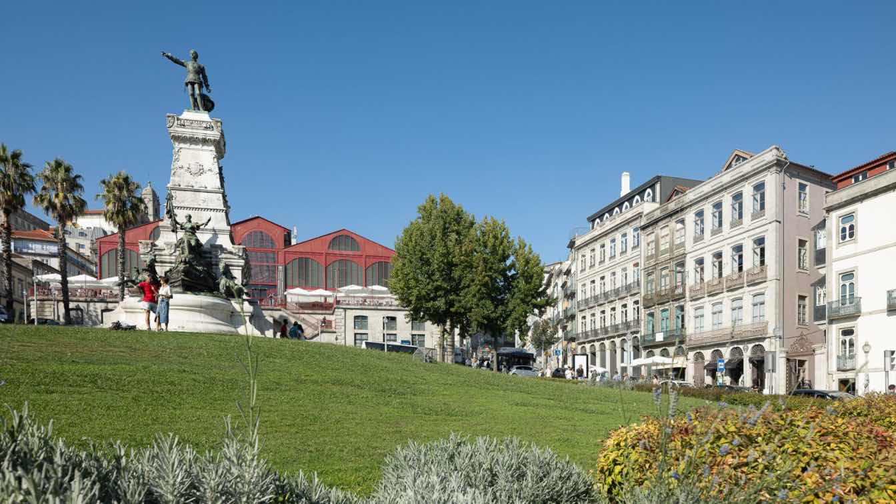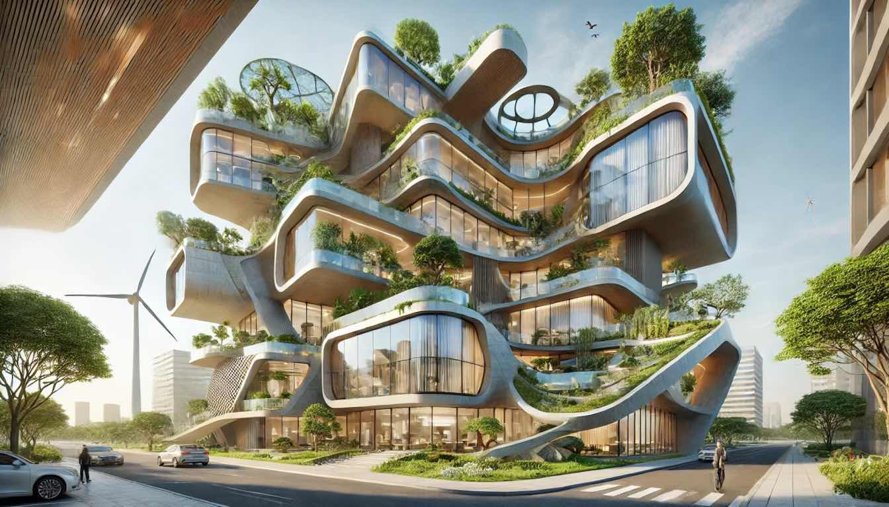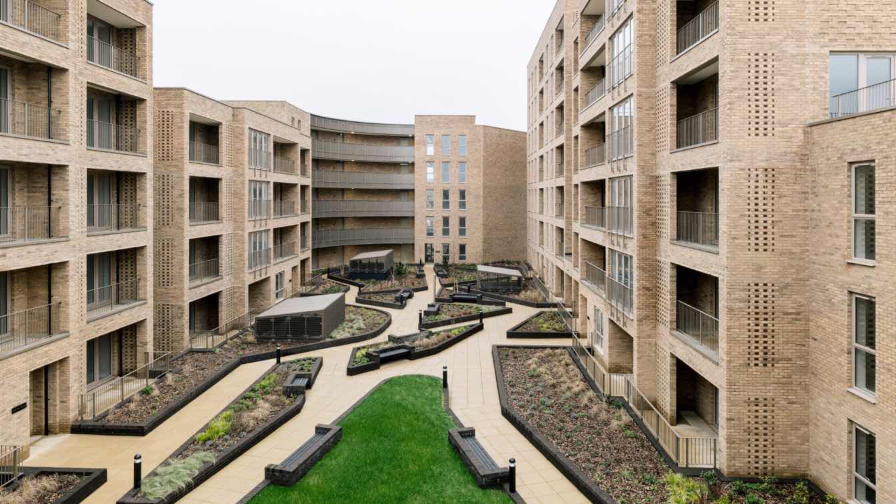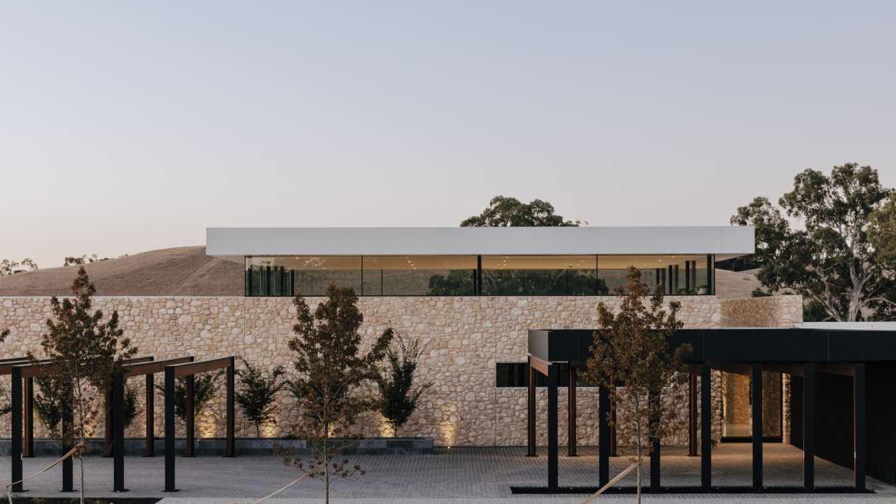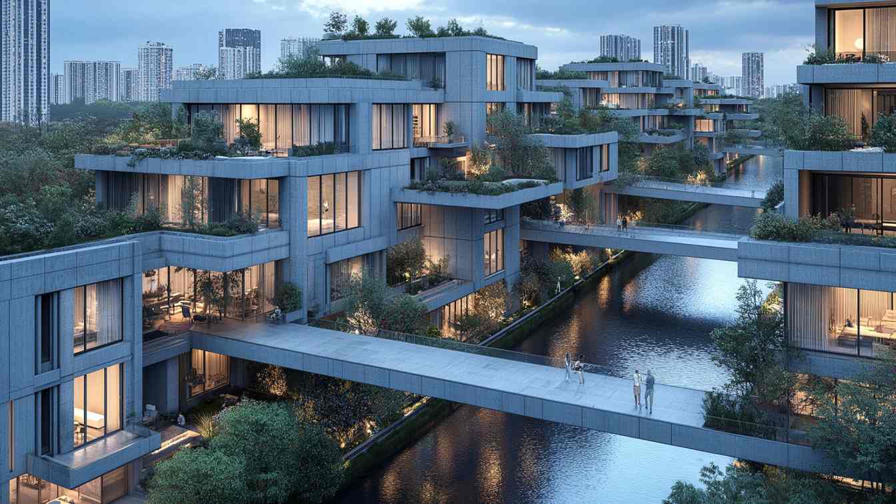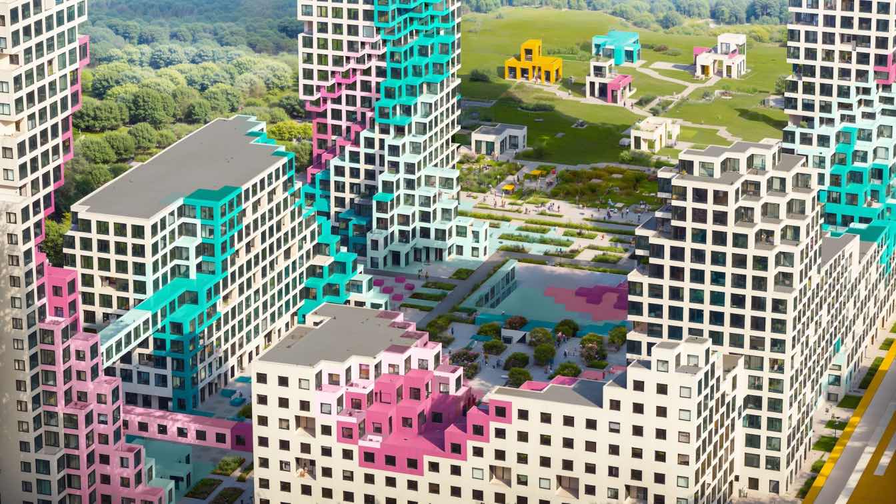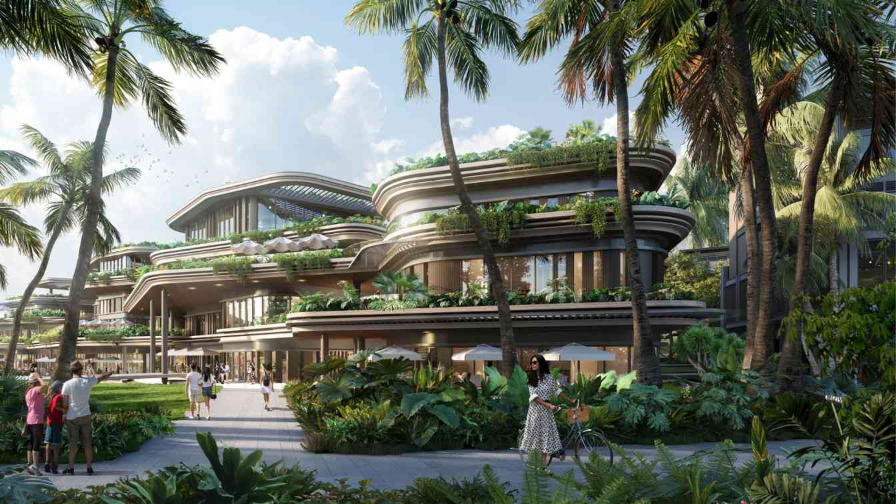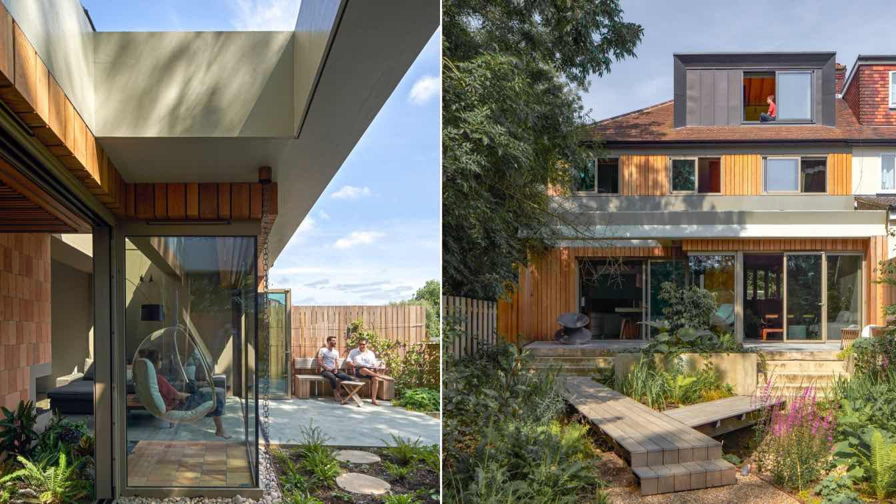The building, located in the heart of Porto's historic center, stands as a testament to the end of the 19th century. Comprised of 5 floors, it is intended for housing on the upper floors and commerce on the upper floor. As the street where it is located (Rua de Mouzinho da Silveira) is perfectly delimited by a continuous urban front and, for the mo...
Project name
Edifício de Mouzinho da Silveira
Architecture firm
Diana Barros Arquitectura
Photography
Ivo Tavares Studio
Principal architect
Diana Barros
Structural engineer
NCREP – Consultoria em reabilitação do edificado e património
Construction
Vilacelos – Construções S.A.
Typology
Residential › Apartments
Embracing these architectural trends can transform your living experience from ordinary to extraordinary. Whether you're considering a home renovation or exploring new residences, integrating smart technology, sustainable design, and more can make all the difference.
Written by
Liliana Alvarez
Photography
Amazing Architecture
Sterling Gardens, developed by Nelson Land, is a new-build, multi-occupancy housing scheme in Newbury, Berkshire, comprised of 167 apartments, central landscaping and lower ground floor parking. Phase one of the scheme has now completed, encompassing 119 apartments in six of the eight residential blocks, featuring design development and implementat...
Project name
Sterling Gardens
Architecture firm
Nissen Richards Studio
Location
Newbury, Berkshire, England
Photography
Gareth Gardner
Collaborators
Highways Engineer: Stuart Michael Associates. Acoustician: Hepworth Acoustics. Sustainability: Environmental Economics. Ecologist: Clarkson Woods. Geotechnical Consultant: CGL. Principle Designer: ORSA. Fire Consultant: Sweco UK. Approved Inspector: Sweco UK. Remediation, Piling, Groundworks and Concrete Frame Contractor: Cognition Land + Water
Civil engineer
Yes Engineering Group (Stage 3), Lyons O’Neill (Stages 4-6)
Structural engineer
Yes Engineering Group (Stage 3), Lyons O’Neill (Stages 4-6)
Environmental & MEP
Yes Engineering Group (Stage 3), Lyons O’Neill (Stages 4-6)
Landscape
Aspects Landscape Planning
Client
Nelson Land Limited
Typology
Residential › Apartments
Kersbrook Estate stands as a project like no other, where the breathtaking beauty of the landscape intertwines seamlessly with the grand scale of the build and meticulously detailed specifications. This project exemplifies how modern design can embrace and enhance its natural surroundings, creating a residence that is both awe-inspiring and deeply...
Project name
Kersbrook Estate
Architecture firm
Glasshouse Project
Location
Kersbrook, South Australia
Photography
Christopher Morrison
Principal architect
Don Iannicelli
Design team
Angela Gianquitto, Scott Blenkiron
Interior design
Glasshouse Projects
Site area
92 Acres / 372,310 mts
Civil engineer
MQZ Consulting Engineers
Structural engineer
MQZ Consulting Engineers
Environmental & MEP
Secon
Construction
Glasshouse Projects
Material
Limestone, Concrete, Glass, Ironback Hardwood
Status
New Build: Completed
Typology
Residential › House, Rural, Pastoral, Sloping
Our modern residential bridge stands as a remarkable testament to the harmonious fusion of advanced architecture and luxurious living, gracefully spanning over a serene and picturesque river. This innovative structure, crafted from modern materials such as concrete, glass, and steel.
Project name
Residential Bridge
Architecture firm
Mozhgan_Vaez
Location
San Francisco, United States
Tools used
Midjourney AI, Adobe Photoshop
Principal architect
Mozhgan Vaez
Visualization
Mozhgan Vaez
Typology
Residential › House
The bureau had the task to design a universe for the Samolet developer in the game so users could experience the company's values, career prospects and products in an interactive format. The project included the development of a residential complex with towers, mid-rise housing, landscaped courtyard, amphitheater, parking, school, soccer field, for...
Project name
Housing project in Minecraft
Architecture firm
DOMO Studios
Visualization
DOMO studios
Typology
Residential › Housing
Starfish Beach Resort is a masterplan project that combines residential, retail, and hospitality within a verdant 58-hectare haven in Phu Quoc, Vietnam, amidst unspoiled coastal and green landscapes. Tucked adjacent to the famous Starfish Beach, this initiative pays homage to nature's most exquisite gifts.
Project name
Starfish Beach Resort
Architecture firm
SOG design
Location
Phu Quoc, Vietnam
Principal architect
SOG design
Collaborators
Landscape: EDSA. Operator: Sun World
Status
Under Construction
Typology
Hospitality › Hotel Resorts
Tree View House was formerly a fairly plain bungalow at the end of a cul-de-sac, however, following a series of thoughtful interventions Neil Dusheiko Architects have imbued the home with references to Delhi and California where the family have previously lived. The additional space helps the home to flexibly respond to the family’s changing needs...
Project name
Tree View House
Architecture firm
Neil Dusheiko Architects
Location
London, United Kingdom
Photography
Edmund Sumner
Principal architect
Neil Dusheiko
Design team
Neil Dusheiko
Interior design
Neil Dusheiko
Structural engineer
Momentum
Lighting
Jatinder Marwaha
Supervision
Neil Dusheiko
Tools used
Vectorworks, SketchUp
Construction
Sygnet Style
Material
Brick, Timber, Steel, Glass
Typology
Residential › Single Family Residence

