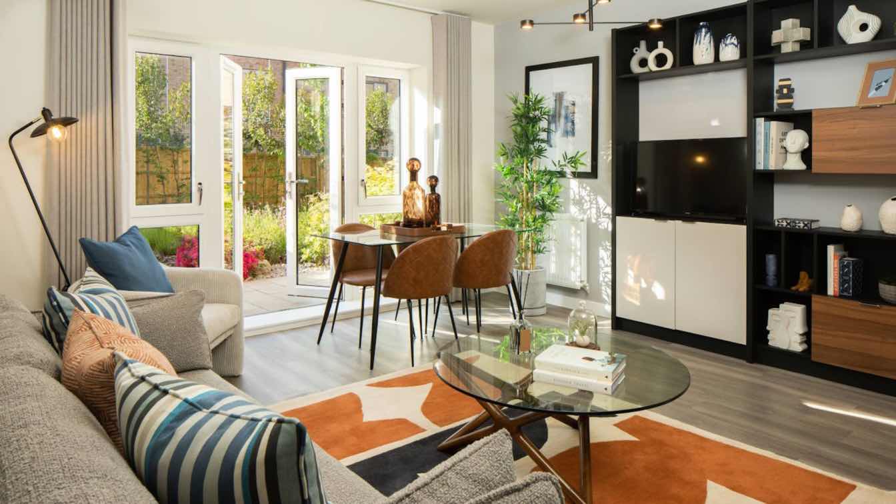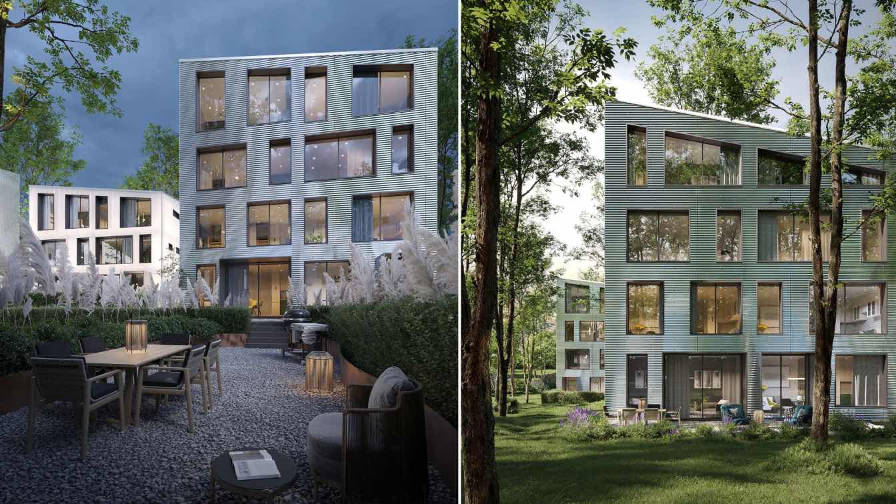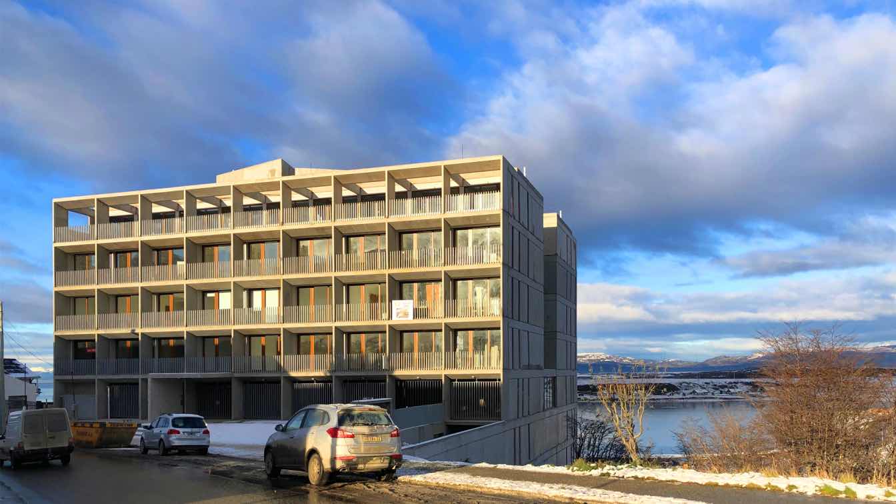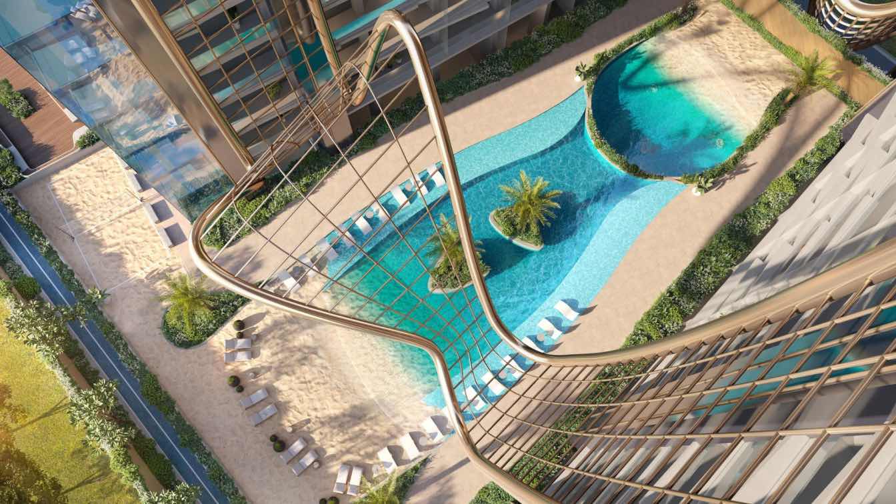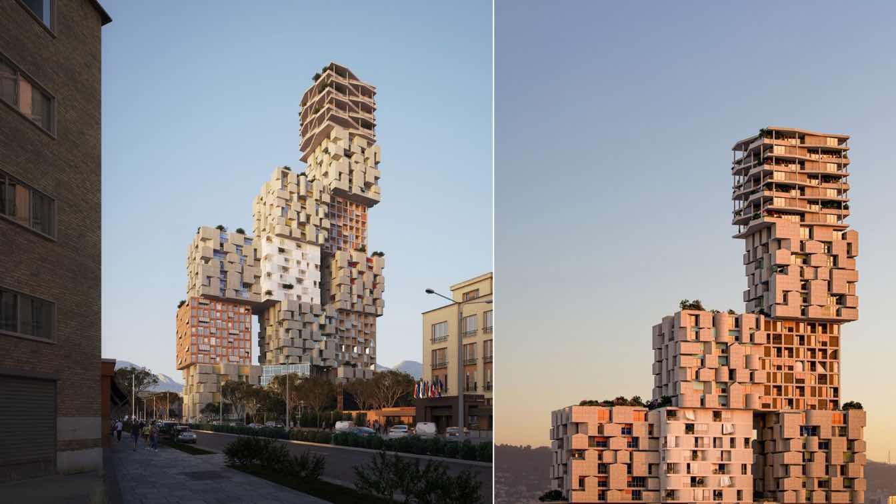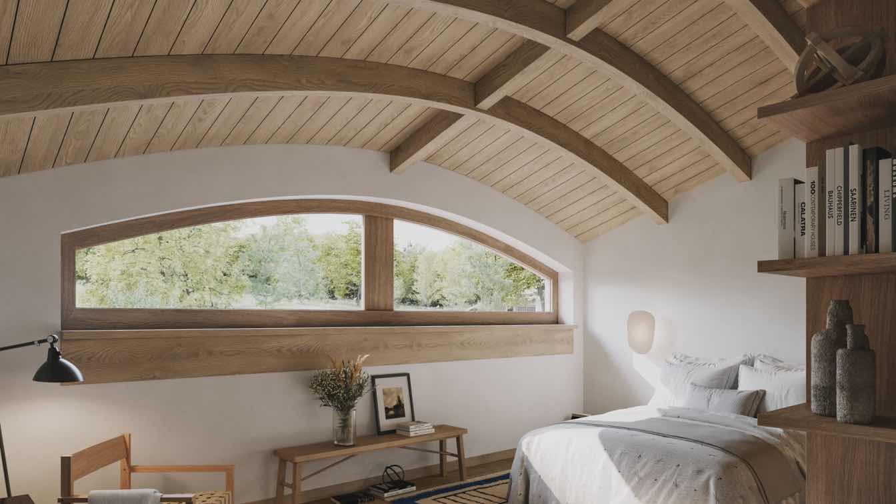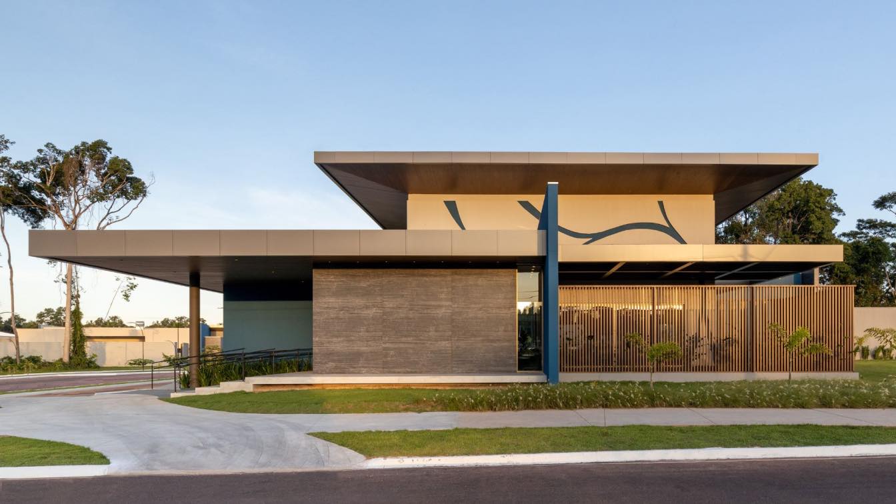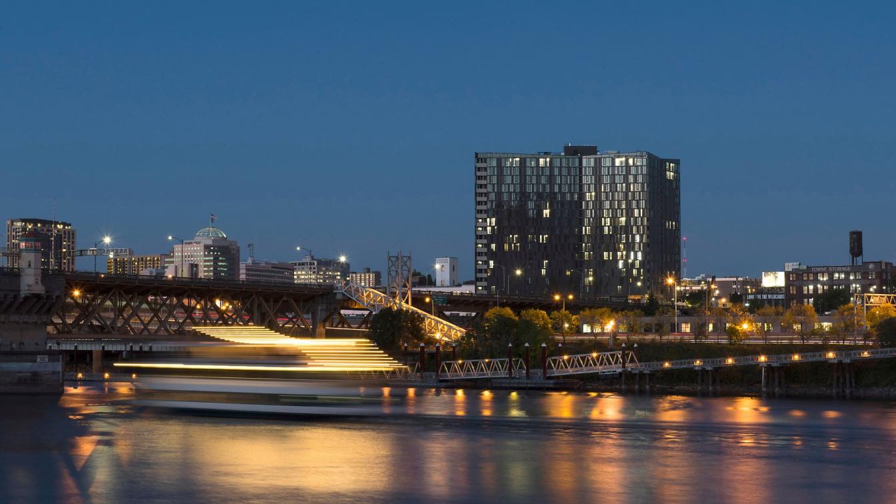Barratt London, part of the UK’s largest housebuilder Barratt Developments, has officially launched a rare opportunity to own an exclusive freehold mews house in the Zone 3 location of Tooting Bec in the popular South West London neighbourhood of Wandsworth.
Photography
Barratt London
An international award-winning architectural bureau Kerimov Architects has designed a new residential complex. Located on the west side of Moscow region, it consists of 7 low-rise houses placed in a checkerboard-like pattern on a 3.5-hectare site.
Project name
Luminous Houses
Architecture firm
Kerimov Architects
Tools used
Autodesk 3ds Max, Corona Renderer
Principal architect
Shamsudin Kerimov
Visualization
Kerimov Architects
Typology
Residential › House
The Amundsen Ushuaia Building is a residential project with a strong commitment to the urban and environmental context in which it operates. The characteristics of its location define its character and morphology.
Project name
Amudsen Ushuaia
Architecture firm
MZM arquitectos + Ruiz Martinez y Asociados
Location
Ushuaia, Tierra del Fuego, Argentina
Photography
Alberto J. Maletti, Alvaro Mosquera
Principal architect
Alberto J Maletti, Fernando Zanel, Lucas Maletti, Alfredo Ruiz Martinez
Design team
Bernardo Ardito, Jorge Carelli, Bernadette Chaix, Sonia Molina, Leandro Siragusa, Alvaro Mosquera
Interior design
MZM + RMA
Structural engineer
Carlos Piehl
Construction
Management: Alfredo Ruiz Martinez
Supervision
MZM arquitectos + Ruiz Martinez
Material
Concrete, Glass, Lenga wood
Client
Fideicomiso Amundsen
Typology
Residential › Apartments
Introducing to you the Sky Hills Residences, where Opulence, Elegance, and tasteful luxury unite. Experience modern day living at our exclusive project situated in Dubai Science Park. This exceptional development presents a distinctive fusion of convenience, luxury, and inspiring views that redefine urban living.
Project name
SkyHills Residences
Architecture firm
NGS Architects
Location
Umm Suqeim St, Al Barsha, Al Barsha South, Dubai, UAE
Tools used
Autodesk 3ds Max, Adobe Photoshop
Principal architect
Nabil Sherif
Collaborators
Al Qabdah (Construction)
Visualization
NGS Architects + Octa
Client
HRE Development and Octa
Typology
Residential › Apartments
With above-ground area of 55,000 sqm and a height of 140m, the first building phase has been granted construction permit and is scheduled to break ground next spring. Hora Vertikale is a new project in Tirana, featuring residential buildings arranged in a vertical settlement—’Hora,’ in ancient Albanian.
Project name
Hora Vertikale
Architecture firm
OODA Architecture
Principal architect
Diogo Brito
Collaborators
LAIII – Lopes Associates (engineering), P4 - Artes e Técnicas da Paisagem (landscape), Artech (local architects)
Status
Ongoing, Detail Design
Typology
Residential › Apartments
Warsaw based Boris Kudlička with Partners studio has unveiled its latest investment project, poised to transform the landscape of the Wzgórza Dylewskie. Boris Kudlička, together with Little Tuscany, is not only the investor of the entire venture, but is also initiating the construction of fourteen single-family houses in Wysoka Wieś.
Photography
Boris Kudlička
Signed by Truvian Arquitetura, Alameda das Cores is a high-standard horizontal condominium located in Sinop, Mato Grosso, Brazil. The premise of the project was to use colors, in view of the name of the project, in addition to producing an environment that promoted the integration of people with the environments.
Project name
Alameda Das Cores Condominium
Architecture firm
Truvian Arquitetura
Location
Sinop, Mato Grosso, Brazil
Principal architect
Rafaela Zanirato
Design team
Rafaela Zanirato, Isabel Eberhart, Ana Beatriz Furtado e Jonathan Osti
Interior design
Rafaela Zanirato, Isabel Eberhart, Ana Beatriz Furtado e Jonathan Osti
Collaborators
Victor Braz, Lukas Gabriel Oliveira de Morais, Flávia Cicuto, Jullia Ewellyn Gehring, Julia Lorençon, Renan Bachiega, Andressa Duarte, Gabriel Wildner, Pollyana Grigoletto, Lizziê Pinheiro e Gabriel Rocchetti
Civil engineer
Bedin Engenharia
Visualization
Digital Key
Tools used
Revit, Lumion, Adobe Photoshop
Material
Cumaru wood, Etna Brick | Pasinato, Grezzo Grigio | Castelatto
Typology
Residential › Condominium
Located across the Willamette River from downtown Portland, the YARD is a 21-story, 343,100-square-foot mixed-use apartment building that rises above the famous Burnside Bridge. The roof of the podium elevates a native planted landscape to the level of the bridge to create a shared community landscape environment, while its folded roof shape abstra...
Architecture firm
Skylab Architecture
Location
Portland, Oregon, USA
Photography
Maria Lamb, Stephen Miller, Brian Walker Lee
Principal architect
Jeff Kovel
Design team
Jeff Kovel, Creative Director / Principal Architect. Brent Grubb, Principal. Susan Barnes, Project Lead. Nathan Cox, Project Architect. Jill Asselineau Project Architect. Josh Ashcroft, Designer. Ben Porto, Designer. Stephen Miller, Visualization. Amy DeVall, Interior Designer. Mark Nye, Project Lead. Jim Henry, Project Architect. Jon DeLeonardo, Architect. Marian Jones, Architect. Katy Krider, Lead Interior Designer. Hiroki Abe, Designer
Interior design
Skylab Architecture
Collaborators
Acoustical Engineer: SSA Acoustics, LLP. Geotechnical Engineer: GeoDesign Inc. Surveyor: Blue Dot Group. Acoustical Consultant: SSA Acoustics, LLP. Building Envelope Consultant: The Façade Group, LLC. Environmental Graphics: Open Studio Collective
Civil engineer
Harper Houf Peterson Righellis - Inc.
Structural engineer
KPFF Consulting Engineers
Environmental & MEP
PAE Consulting Engineers
Lighting
LUMA Lighting Design
Construction
Andersen Construction
Visualization
Stephen Miller
Material
9Wood / Ceilings and panels. Lapchi Carpets / Rugs. Stephen Kenn Loft / Couch. Arcadia Curtain Wall and Storefront. Guardian Glass
Client
Key Development Corporation
Typology
Residential › Mixed-use Development

