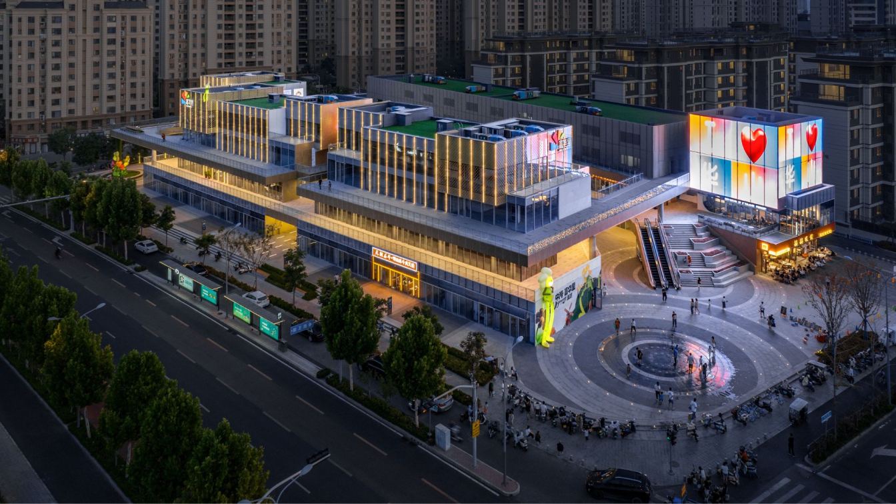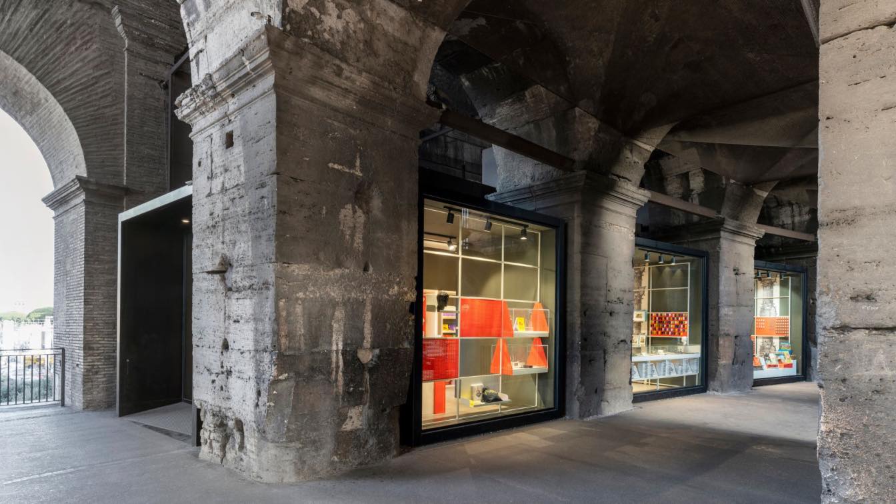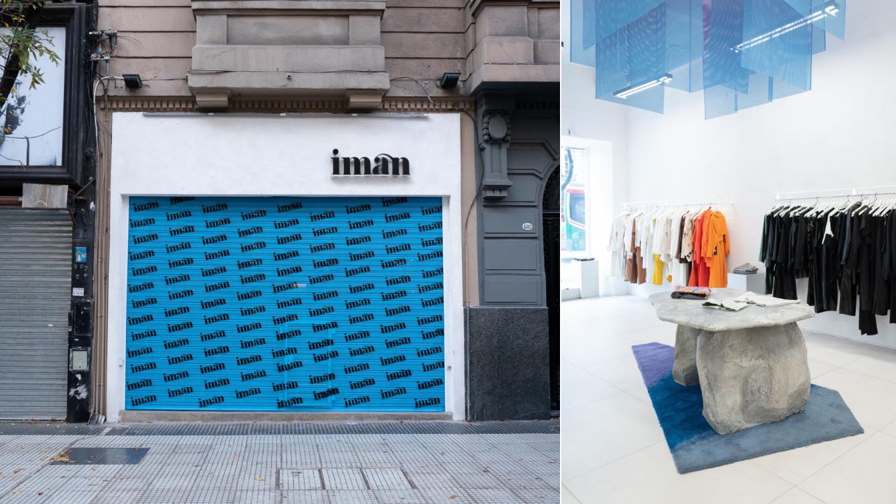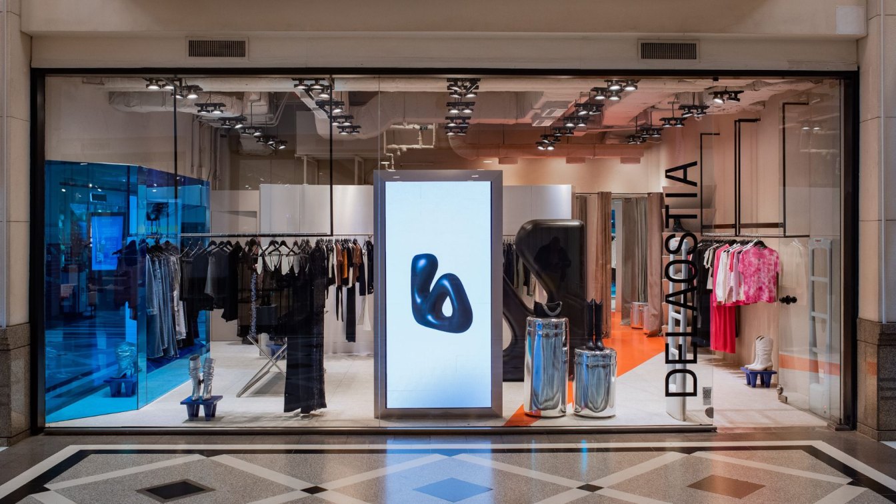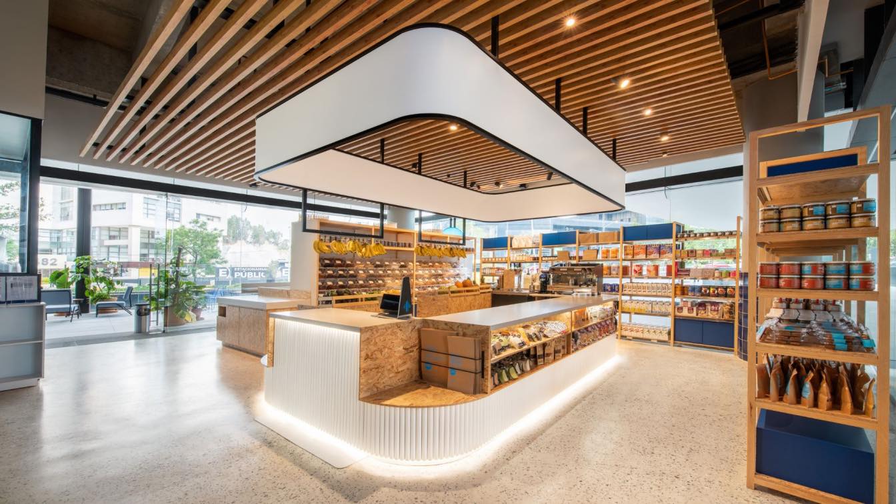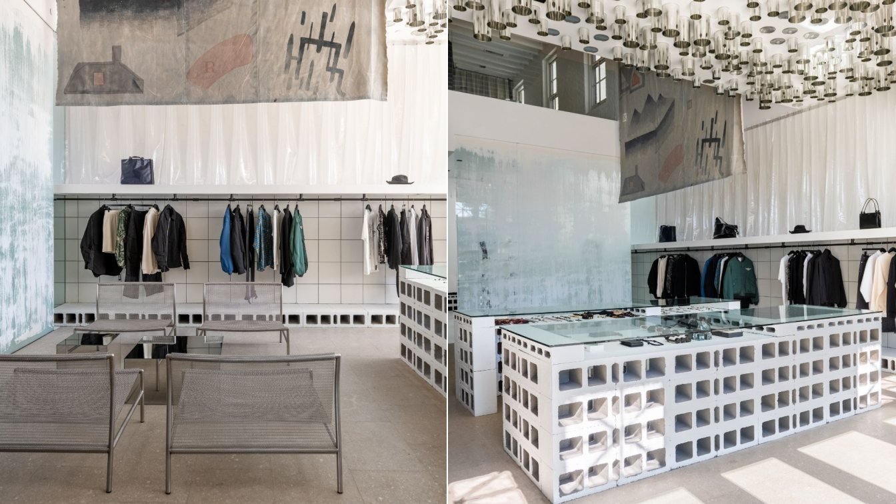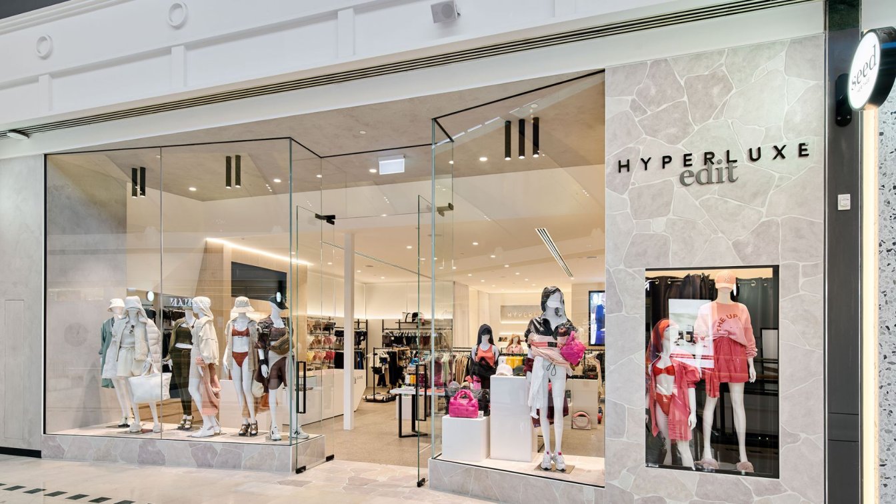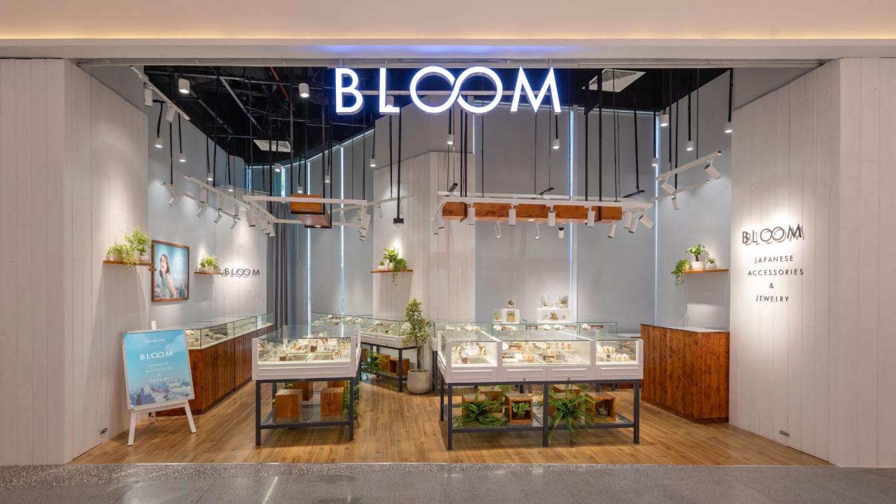Across from Jinan’s famous lake, geometric volumes form a multi-level waterfront village, an animated commercial and social meeting point with a front-row view. Commanding a panoramic view of Jinan’s Huashan Lake, this innovative hub is crafted as a cultural encounter, and entertainment inspiration for residents and tourists alike.
Project name
Fuhuali Jinan
Architecture firm
CLOU architects
Principal architect
Jan Clostermann
Design team
Zhi Zhang, Na Zhao, Mengmeng Zhao, Tianshu Liu, Yishi Li, Yuanyuan Sun, Yujie Jin, Chris Biggin
Collaborators
Signage: Nastya Zavarzina, Haiwei Xie; LDI: UDG Jinan; Facade: Foshan Shengyuan Building Decoration Engineering Co., Ltd
Interior design
Na Zhao, Rentian Liu, Mengmeng Zhao, Shuting Guo, Xiaobin Cheng, Qiaoyi Wu
Structural engineer
UDG Jinan
Environmental & MEP
UDG Jinan
Landscape
Shenzhen L&A Design
Migliore+Servetto designs a new format store for Electa bookshops, by creating new spaces for culture and encounter in Rome, within four extraordinary locations of the Colosseum Archaeological Park (Colosseum First Gallery, Second Gallery, San Gregorio al Palatino and Clivo Palatino), and in Venice, in the spaces of the Biennale.
Project name
Electa Bookshop Colosseo
Architecture firm
Migliore + Servetto
Location
Colosseum Archaeological Park, Rome, Italy
Photography
Andrea Martiradonna
Principal architect
Ico Migliore, Mara Servetto
Typology
Commercial › Store
Iman stands for magnet, a material or object that creates a magnetic field. Dedicated to fashion design, it proposes pieces that stand out for their full, intense, and vibrant colors, prints, textures, and shapes. The project addresses the creation of the new image for the brand, under the premise of a conceptual and contemporary spatiality.
Architecture firm
Vang Studios
Location
Buenos Aires, Argentina
Photography
Camila Levita, Chia Estudio
Principal architect
Julio Masri
The project emerges as the new image for DELAOSTIA stores, a prestigious Argentine brand with a strong history in women's clothing. It caters to a youthful audience through its daring designs that stand out for their contemporary style. The project's premise was to create a powerful visual impact, inviting its audience to immerse themselves in a se...
Architecture firm
Vang Studios
Location
Buenos Aires, Argentina
Principal architect
Vang Studios
Interior design
Vang Studios
The design of this vegan restaurant and supermarket aims to convey a fresh and modern aesthetic while adhering to principles of sustainability and environmental responsibility. The spaces have been conceived to reflect the brand's philosophy and reference the ever-changing world we live in.
Architecture firm
Alfille Arquitectos
Location
Mexico City, Mexico
Principal architect
Moises Alfille, Rodrigo Rodriguez Muñoz De Cote
Design team
Moises Alfille, Rodrigo Rodriguez Muñoz De Cote
Interior design
Moises Alfille, Rodrigo Rodriguez Muñoz De Cote
Visualization
Moises Alfille
Material
Terrazo, OSB, pine, Sunbrella
Typology
Commercial › Retail, Restaurant and Market
An international team of architects designed a playground for modern sartorialists where high-end fashion meets art and design. Tons is located in East Liberty and the building itself is a two-story mansion with moderate facade embellishments that used to be an atelier. Inside, is a spacious and light-filled interior that now hosts a multifunctiona...
Location
5935 Baum Boulevard, Pittsburgh, PA, USA
Photography
Ekaterina Izmestieva, Alexandra Ribar
Collaborators
Supervision: brnz bureau; Lighting: Natalia Markevich; Art: Sasha Brodsky
Lighting
Natalia Markevich
Tools used
Rhinoceros 3D, SketchUp, AutoCAD, Adobe Photoshop, Adobe InDesign, Inkscape
Material
Canvas fabric, tiles, mirrors, white paint, metal profiles, ceiling piece: cans by House of Cans Inc.
Typology
Commercial › Store
Our material approach for the athleisure retailer was clean and understated. Timber tones and warm lighting softened the space, with crazy pave flooring and facade cladding giving a nod to Hyperluxe’s coastal origins.
Project name
Hyperluxe Edit
Architecture firm
The Buchan Group
Location
200 Karrinyup Rd, Karrinyup, Wa 6018, Australia
Photography
Joel Barbitta
Design team
Archie Bolden
Interior design
Archie Bolden
Completion year
March 2022
Construction
Sharpe Fitouts
Client
Jenny Sharpless of Hyperluxe Activewear
Typology
Commercial › Retail
The concept is “an old Northern European house”.The gentle texture of the wood grain creates femininity. In addition, the warmth of the natural materials also gives a sense of loveliness. The boards made of natural materials deteriorate over time and change into a new charm with the image of “an old Japanese-style house”.
Project name
BLOOM - Indochina Plaza Ha Noi
Architecture firm
SEMBA VIETNAM
Location
Ho Chi Minh City, Vietnam
Principal architect
Mamoru Maeda
Interior design
SEMBA VIETNAM (Mamoru Maeda)
Design year
February /2023
Completion year
June /2023
Environmental & MEP
SEMBA VIETNAM
Lighting
Olympia Lighting Vietnam Co.,Ltd
Supervision
Tran Nhan Hoang
Tools used
AutoCAD, Adobe Photoshop, Adobe Illustrator, Autodesk 3ds Max, SketchUp
Construction
TSUBASA. Co., ltd
Material
Tile, Steel, Natural Wood, Paint, Laminate
Client
ESTELLE VIETNAM CO.,LTD.
Typology
Commercial › Jewelry Store

