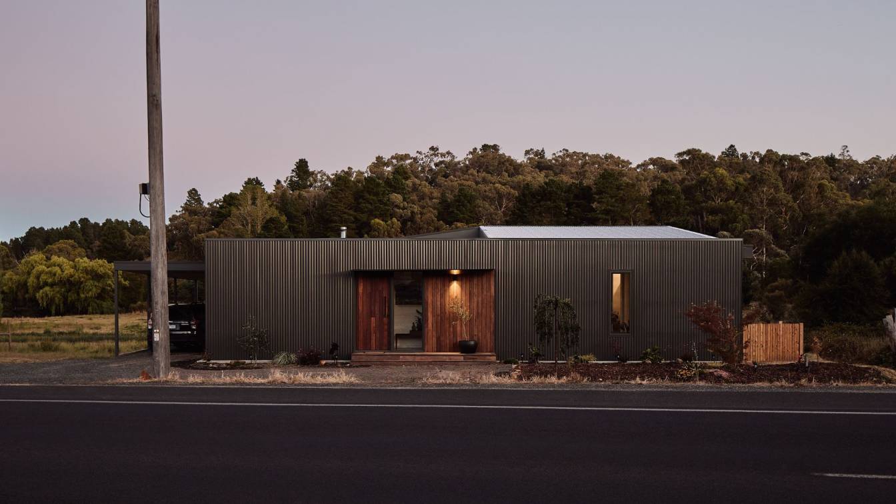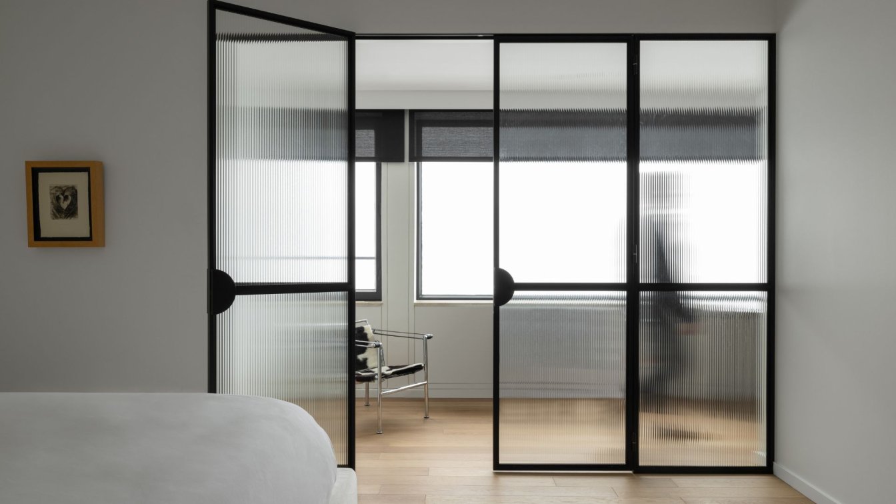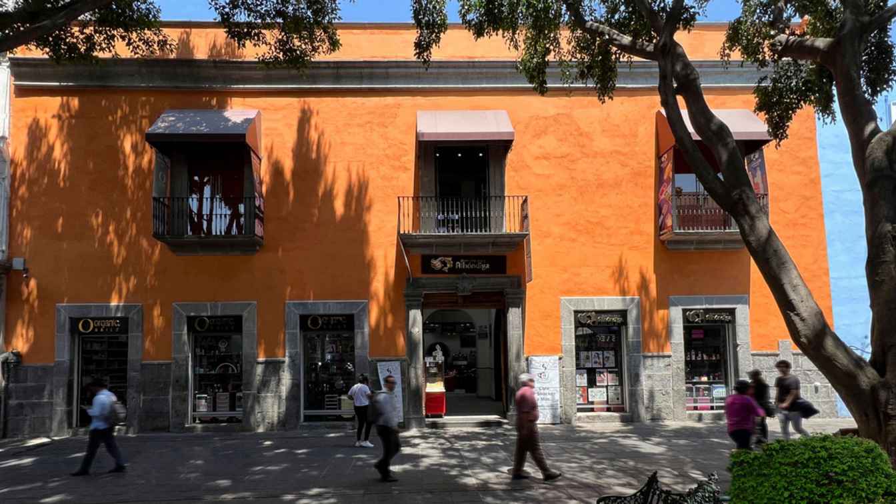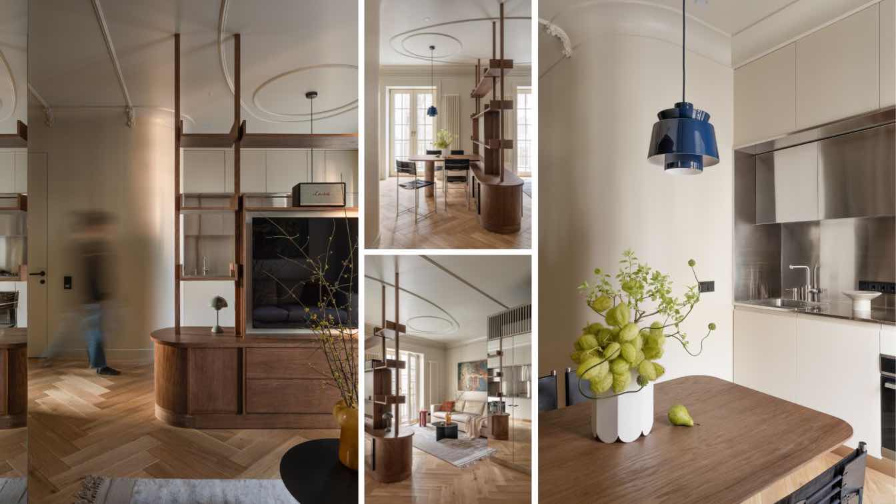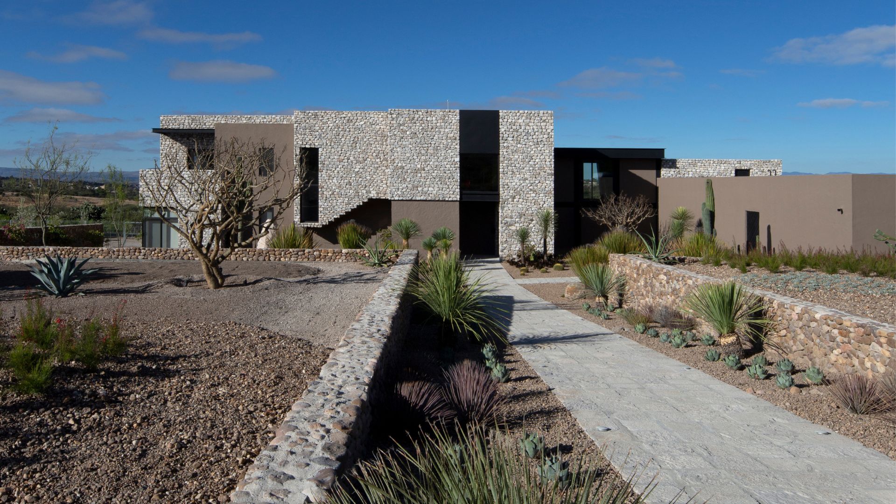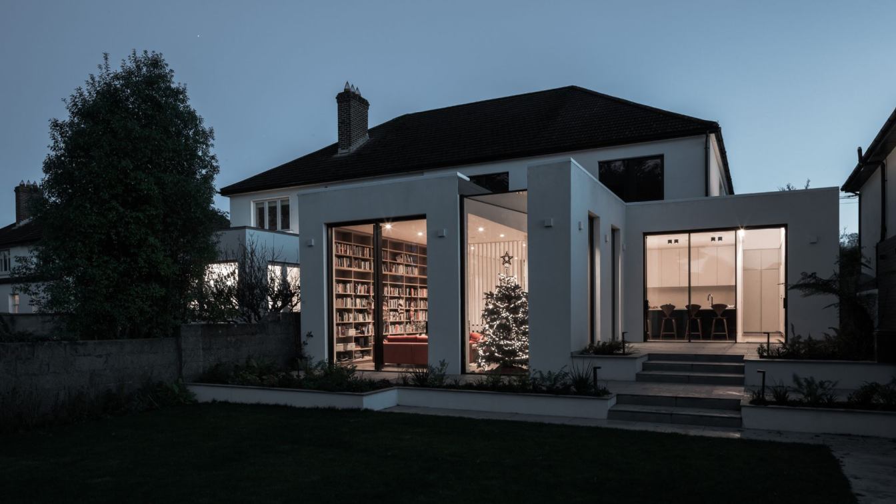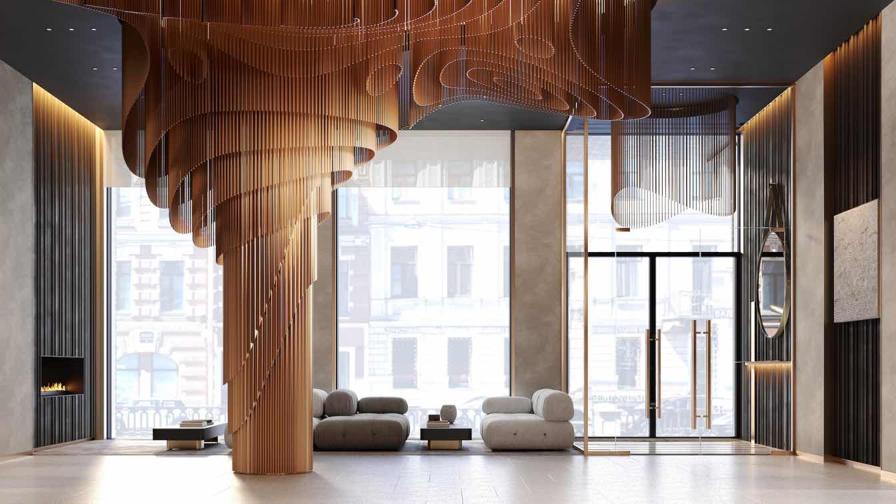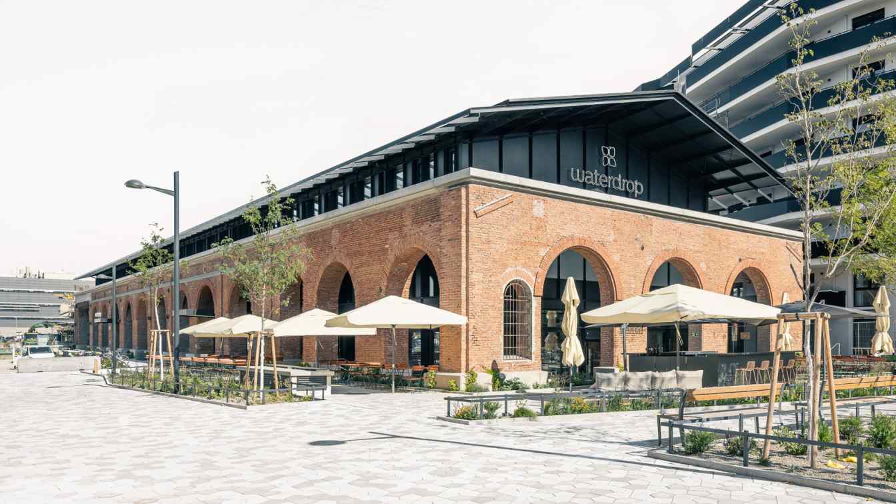Nestled in the historic town of Chewton, Pyrenees is a testament to meticulous design and a harmonious integration with its environment. Designed as a three-bedroom home for a couple envisioning future growth, the project faced its unique set of challenges and triumphs. Several challenges marked the architectural journey of Pyrenees.
Architecture firm
Freeman Group Architects
Location
Chewton, Victoria, Australia
Photography
Jade Cantwell
Principal architect
David Noordhoff
Interior design
David Noordhoff for Freeman Group Architects
Structural engineer
Sunny Engineering
Lighting
Supplied by owner
Material
Local materials prioritizing durability and thermal efficiency, including spotted gum cladding and Colorbond steel in Woodland Grey
Client
James, Zara, and their dog Nellie
Typology
Residential › House
On the 28th floor of this majestic tower in the heart of the city, a condominium renovation project unfolds like a blank canvas, ready to be transformed. Once a simple abode adorned with tapestries, it now reveals itself as an immaculate canvas, poised to welcome the artistic touches of a transformation.
Location
Montréal, Québec, Canada
Principal architect
Sophie Le Borgne, Amani Rizk
Design team
Le Borgne Rizk Architecture
Interior design
Le Borgne Rizk Architecture
Environmental & MEP engineering
Material
Travertin, granit, quartz
Supervision
Le Borgne Rizk Architecture
Typology
Residential › Apartment
The Restoration project is an outstanding example of preserving and giving life to our valuable Heritage. The mansion located in the heart of the Historic Center of Puebla and cataloged by the INAH gives us rules and laws that we respect with great responsibility.
Project name
Casona 5 Mayo
Architecture firm
Experimentarq
Photography
Experimentarq
Principal architect
J Juan G Ramirez Fierro, Yeisuan Ramirez Negrete
Design team
Experimentarq
Interior design
Experimentarq
Civil engineer
Marco Antonio Gonzales Y Gonzales
Structural engineer
Marco Antonio Gonzales Y Gonzales
Environmental & MEP
Experimentarq
Visualization
Experimentarq
Tools used
AutoCAD, ArchiCAD, Revit, Autodesk 3ds Max
Typology
Installation › Cultural Architecture, Renovation and conservation of monuments
Nastia Mirzoyan is an architectural designer based in Kyiv, Ukraine. We research how spaces and objects function, searching for a new embodiment of familiar forms.
Our studio is always open to the search for young specialists for cooperation and internship. Feel free to email your portfolio and resume.
Project name
Darvina Apartment
Architecture firm
Nastia Mirzoyan
Photography
Yevhenii Avramenko
Principal architect
Nastia Mirzoyan
Design team
Nastia Mirzoyan
Collaborators
Nastia Mirzoyan
Built area
55 m²/ 592 ft²
Interior design
Nastia Mirzoyan
Environmental & MEP engineering
Civil engineer
Nastia Mirzoyan
Structural engineer
Nastia Mirzoyan
Landscape
Nastia Mirzoyan
Construction
Nastia Mirzoyan
Supervision
Nastia Mirzoyan
Visualization
only photos
Tools used
Autodesk 3Ds Max, Adobe Photoshop, Autodesk Revit
Typology
Residential › Apartment
One-of-a-kind the world over in concept and construction engineering, Casa Nómada speaks of the peace, privacy, and privilege of place, located in the center of San Miguel’s most prestigious country-side development, Candelaria, just five minutes outside San Miguel de Allende.
Architecture firm
Mario López Arquitectura
Location
San Miguel de Allende, Mexico
Photography
Marcos Betanzos
Principal architect
Mario López
Design team
Juan Manuel Morales
Interior design
Gabriela Peña Garavito
Civil engineer
Basort SA de CV
Structural engineer
Basort SA de CV
Environmental & MEP
Basort SA de CV
Landscape
Louis Franke in collaboration with Eduardo Rincón Gallardo
Supervision
Juan Manuel Morales
Tools used
Revit, Adobe Photoshop
Construction
Simpleco SA de CV
Typology
Residential › House
The project involved the full refurbishment, extension, and garden room addition, to an existing 1930s semi-detached dwelling house in the Mount Merrion suburb of South County Dublin, Ireland. The site had a north facing garden and maximising light was an important element of the brief.
Architecture firm
Rachel Carmody Design Limited
Location
Mount Merrion, South County Dublin, Ireland
Principal architect
Rachel Carmody
Design team
Rachel Carmody Design Limited
Interior design
Rachel Carmody Design Limited
Civil engineer
Once Consultant Engineers
Structural engineer
Once Consultant Engineers
Lighting
Rachel Carmody Design Limited
Supervision
Rachel Carmody Design Limited
Visualization
Rachel Carmody Design Limited
Material
Concrete block and suspended timber floors
Typology
Residential › House, Semi detached suburban 1950s home
The guiding concept derived from an exploration into Hamovniki’s rich textile heritage, a district historically teeming with weavers and famed for its silk and velvet productions for royalty.
Project name
Boutique Residence Rooted in History
Architecture firm
IDEOLOGIST
Tools used
Autodesk 3ds Max, Corona Renderer, AutoCAD, Revit, SketchUp, Adobe Photoshop
Principal architect
Yusuke Takahashi
Design team
Alexey Yakovets, Stanislav Moskalensky, Elena Chrestich
Visualization
Sophia Stepanova
Typology
Residential Architecture › Interior design of public spaces
Of brewing and building, from yesterday into tomorrow—the history of the so-called Gösserhalle in Favoriten, Vienna’s 10th district, is a checkered one. Ever since its construction the industrial building, originally built as a workshop premises by the ÖBB before 1900.
Project name
Conversion Gösserhalle
Architecture firm
AllesWirdGut
Photography
Tschinkersten Fotografie
Principal architect
Herwig Spiegl
Design team
Competition team: Aline Schmidt, Johannes Windbichler, Karolina Pettikova, Teresa Aćimović. Project team: Alexis Brune, Arwen Weber, Florian Gottler, Martino Matteo, Till Martin
Collaborators
Illustrations: AllesWirdGut; Collage: socks-studio.com/ Michael Kirkham (CC BY-SA 3.0), amended by AllesWirdGut
Design year
2020 (competition – 1st prize)
Interior design
BURGHARDT ZT GESMBH
Landscape
ARGE SimZim Grimm
Civil engineer
SWIETELSKY AG
Structural engineer
Structural planning: KS Ingenieure ZT GmbH, Building services planning: Ingenieurbüro Schulterer
Environmental & MEP
BCE Beyond Carbon Energy Holding GmbH
Construction
steel construction
Supervision
KS Ingenieure ZT GmbH
Tools used
ArchiCAD, Twinmotion, Revit, Solibri, Madaster
Material
brick, steel, glass, wood
Typology
Commercial › Office Building

