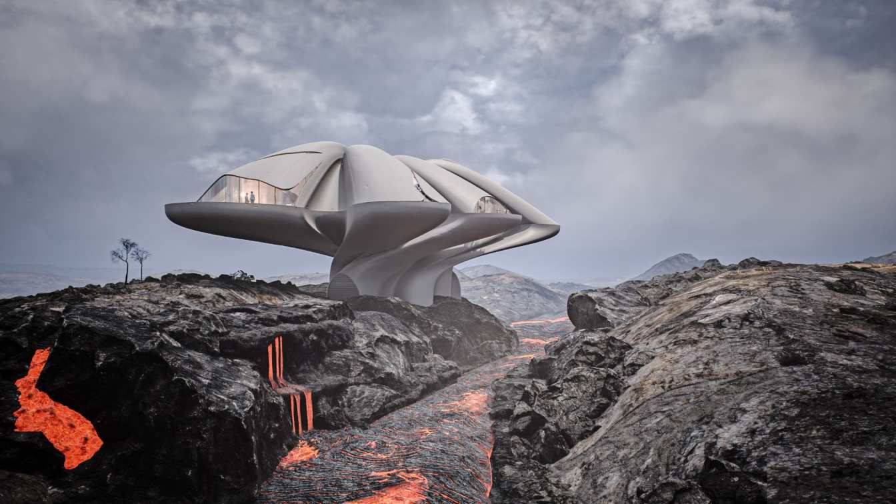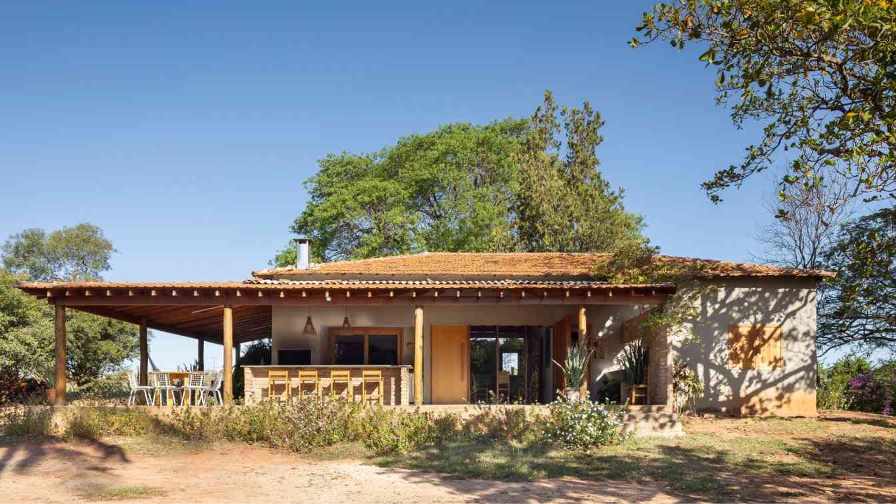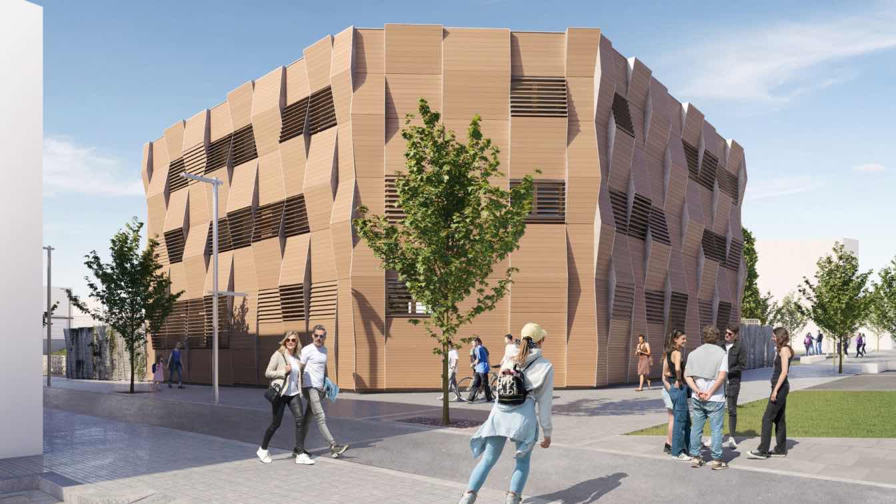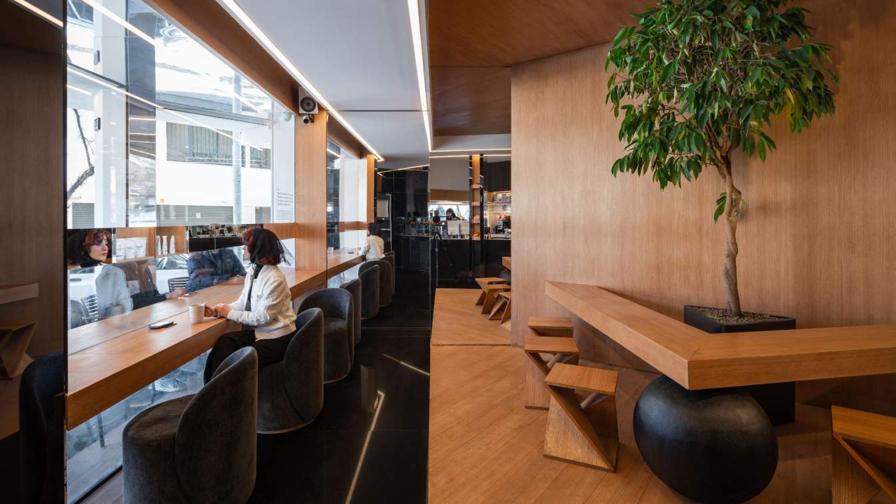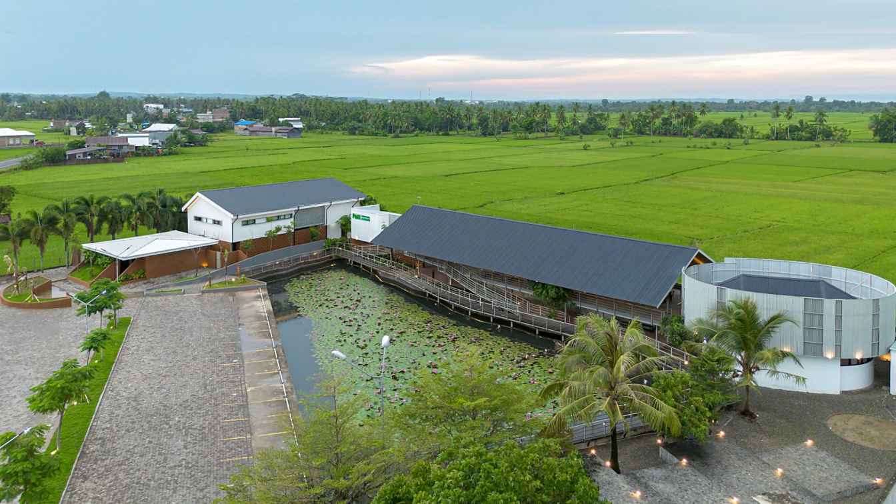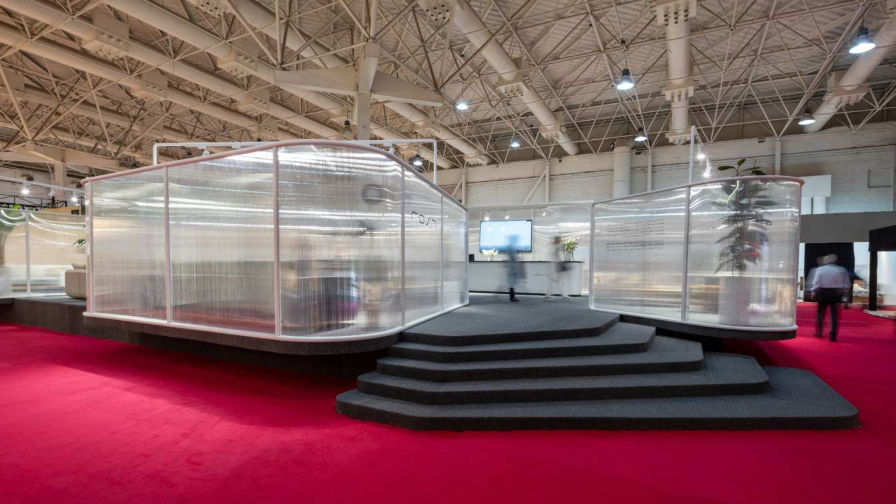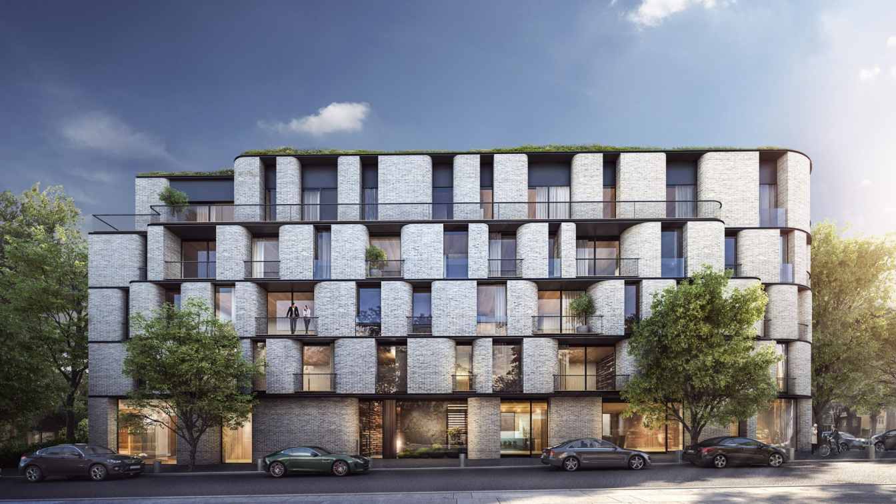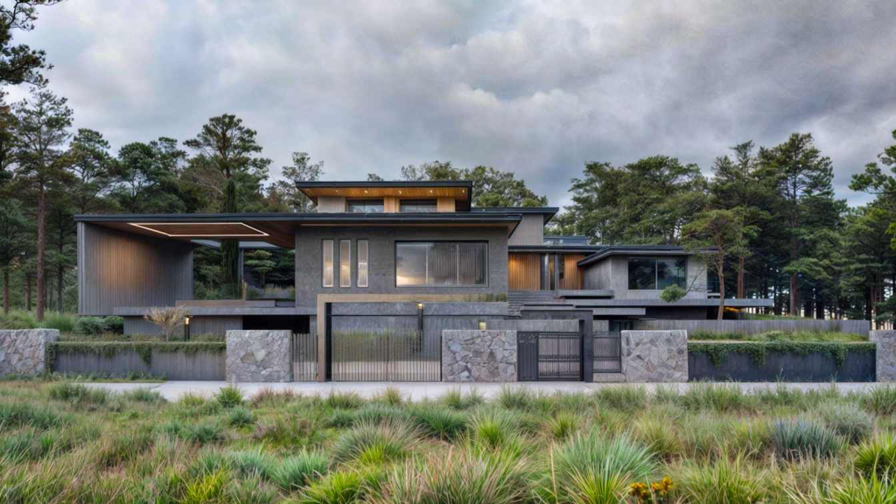In the volcanic heart of Kalapana, Hawaii, a futuristic structure gently rests upon the rock, like an organic creature finding refuge. It doesn’t conquer the landscape, it contemplates it. Inspired by parasitic architecture, Volcano Shell adapts to its surroundings like a natural extension of the hardened lava.
Project name
Volcano Shell
Architecture firm
ORCA Design
Location
Kalapana, Hawaii
Tools used
Rhinoceros 3D, Revit, Unreal Engine, Adobe Premiere Pro, Adobe Photoshop
Principal architect
Marcelo Ortega, Chris an Ortega, Jose Ortega
Design team
Chris an Ortega, Marcelo Ortega, José Ortega, Paula Zapata, Alexandra Gavilanez, Daniela Carvajal, Eliza Heredia, Camila Salinas
Collaborators
Francisco Perez, Wuilder Salcedo
Visualization
ORCA Design
Typology
Residential › Housing
The architectural intervention followed a fundamental principle: valuing the essence of the site and its green surroundings. The original house, consisting of three bedrooms, a living room, kitchen and pantry, was rethought to meet the contemporary needs of a retired couple.
Architecture firm
Lucas Fernandes Arquitetos
Location
Itajobi, São Paulo, Brazil
Photography
Carolina Mossin
Principal architect
Lucas Fernandes
Design team
Lucas Fernandes Arquitetos
Collaborators
Lucas Fernandes Arquitetos
Interior design
Lucas Fernandes Arquitetos
Landscape
Lucas Fernandes Arquitetos
Lighting
Lucas Fernandes Arquitetos
Supervision
Lucas Fernandes Arquitetos
Material
Wood and natural stone
Typology
Residential › House
The Jean Piaget redevelopment project will be the first in Sabadell to satisfy NZEB and Verde criteria, with the aim of decarbonising, promoting citizen empowerment and prioritising a circular economy through reuse and local production.
Project name
Radical regeneration: intervention of a public building for a Net Positive Impact with NZEB and circular criteria
Architecture firm
ROA Arquitectura
Location
Jean Piaget Square, Sabadell (Barcelona), Spain
Principal architect
Roger Orriols Gil
Design team
ROA Arquitectura
Visualization
ROA Arquitectura
Tools used
AutoCAD, Revit, Rhinoceros 3D, Autodesk 3ds Max, V-Ray, Grasshooper, Ladybug, Robot, Cype
Client
Ajuntament de Sabadell
Status
Under Construction
Look In, invites the viewer on a journey of self-reflection, while also creating an opportunity for a profound encounter with the other. It weaves a deep connection between seeing and being seen, where the hidden truths within the mirror’s reflection meet the gaze that seeks to unravel them.
Architecture firm
Jalal Mashhadi Fard Studio
Principal architect
Jalal Mashhadi Fard
Design team
Jalal Mashhadi Fard
Collaborators
• Civil engineer: Ali Mokhtarpour • Diagram specialist: Zohreh Bakhtiari
Interior design
Jalal Mashhadi Fard
Structural engineer
Ali Mokhtarpour
Lighting
Jalal Mashhadi Fard
Tools used
Autodesk 3ds Max, Lumion, Revit
Supervision
Mohammad Amin Jamshidi
Construction
Ali Mokhtarpour
Material
Mirror, wood, composite, stone, plaster
Typology
Hospitality › Cafe
Situated in a suburban region surrounded by rice fields, a quaint town of Anabanua is located along the Trans Sulawesi road in South Sulawesi, Indonesia. The site was initially designated as a public fuel station (SPBU) area, which featured a lotus pond emerged as a result of the embankment excavation carried out during the construction of the SPBU...
Project name
PADI Rest Ares
Architecture firm
MIV Architects
Location
Anabanua Village, Wajo Regency, South Sulawesi, Indonesia
Photography
Agung Fadriansyah
Principal architect
Ikhsan Hamiru
Design team
Alfachri Kamarullah, Chaeril Ismi, Andi Nindyah Ekananda, Izan, Syahrul Hidayat
Collaborators
Yumhaidir Hading
Structural engineer
Yumhaidir Hading
Landscape
Rival Landscape
Tools used
Revit, SketchUp, AutoCAD
Typology
Hospitality › Restaurant
Exhibition booths serve as temporary architectural spaces that, within a limited timeframe, introduce a brand’s products and services while fostering audience interaction. These structures are dismantled after the exhibition concludes.
Project name
Rost Pavilion - Tehran Design week 2024
Architecture firm
AshariArchitects
Location
Tehran International Exhibition, Iran
Design team
Zahra Jafari, Afshin Ashari, Sahar Gharaie
Collaborators
Zahra Jafari, Afshin Ashari, Sahar Gharaie; • Graphics: Sara Nazemi • Coordinator: Shiva Nazarboland, Asma Sirjani asl • Research: Hakime Elahi
Structural engineer
AshariArchitects
Visualization
Zahra Jafari
Tools used
AutoCAD, SketchUp, Revit, Autodesk 3ds Max, Adobe Photoshop, Adobe Illustrator, Adobe Indesign
Client
Rost (Habib Ghorbani, Mohammad Ghorbani)
Typology
Pavilion › Exhibition
Oborishte 26, designed by NiMa Design, stands in the most prestigious neighborhood in the heart of Sofia. The design of this modern building pays homage to the area's evolving architectural identity, while ensuring it remains grounded in its historical context. Replacing a run down, former socialist-era structure that once dominated the site.
Project name
Oborishte 26
Architecture firm
NiMa Design
Tools used
Revit, V-ray, AutoCAD
Principal architect
Nikolai Nikolov
Design team
Kristiyan Topchiev, Slavcho Filipov
Collaborators
Interior design: NiMa Design
Typology
Residential › Residential Building, Apartments
The Aurora Villa enjoys a unique and captivating location. Positioned atop a hill surrounded by a forested environment, it offers a pristine and tranquil atmosphere as its foremost characteristic. With this in mind, we aimed to extend this sense of serenity into the spatial design as well.
Project name
Aurora Villa
Architecture firm
GUK Design Studio
Location
Nashtaroud, Mazandaran, Iran
Tools used
SketchUp, Revit, Corona Renderer, Adobe Photoshop, AutoCAD
Principal architect
Armin Saraee
Design team
Armin Saraee, Maryam Emamgholian, Zahra Ketabati
Collaborators
Interior design: Zahra Ketabati
Visualization
Niyayesh Akbari
Typology
Residential › House

